Kitchen with Light Wood Cabinets and Two Islands Ideas
Refine by:
Budget
Sort by:Popular Today
141 - 160 of 2,259 photos
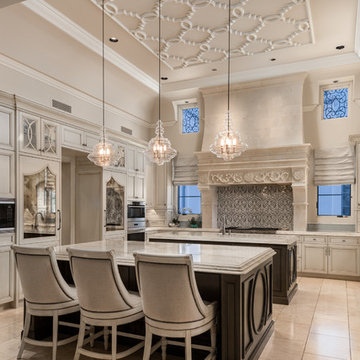
We love this kitchen's custom cabinetry, ceiling detail, double islands, and pendant lighting.
Huge tuscan u-shaped marble floor, multicolored floor and tray ceiling open concept kitchen photo in Phoenix with a farmhouse sink, recessed-panel cabinets, light wood cabinets, quartzite countertops, multicolored backsplash, porcelain backsplash, stainless steel appliances, two islands and multicolored countertops
Huge tuscan u-shaped marble floor, multicolored floor and tray ceiling open concept kitchen photo in Phoenix with a farmhouse sink, recessed-panel cabinets, light wood cabinets, quartzite countertops, multicolored backsplash, porcelain backsplash, stainless steel appliances, two islands and multicolored countertops

Inspiration for a large transitional galley light wood floor, beige floor and wood ceiling open concept kitchen remodel in Phoenix with an undermount sink, beaded inset cabinets, light wood cabinets, quartz countertops, white backsplash, stone slab backsplash, stainless steel appliances, two islands and white countertops
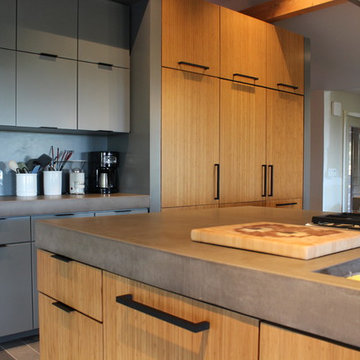
Eat-in kitchen - large modern single-wall ceramic tile eat-in kitchen idea in New York with an undermount sink, flat-panel cabinets, light wood cabinets, concrete countertops, beige backsplash, two islands and stainless steel appliances
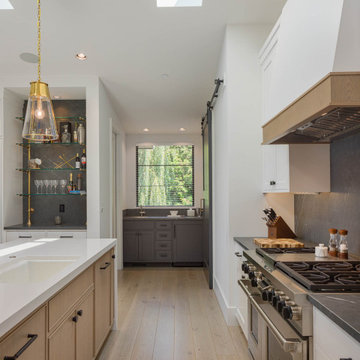
Gold bracketed french bistro glass shelving accentuates contrasts against the wet bars black porcelain slab backsplash. Large wine refrigerator alongside bar.
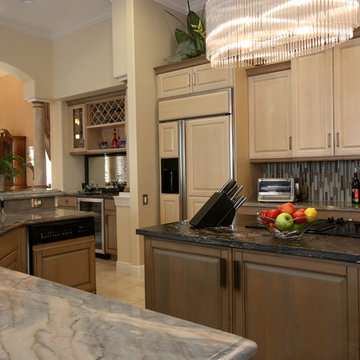
Cooper Photography
Mid-sized island style u-shaped porcelain tile eat-in kitchen photo in Orlando with an undermount sink, raised-panel cabinets, light wood cabinets, granite countertops, multicolored backsplash, glass tile backsplash, paneled appliances and two islands
Mid-sized island style u-shaped porcelain tile eat-in kitchen photo in Orlando with an undermount sink, raised-panel cabinets, light wood cabinets, granite countertops, multicolored backsplash, glass tile backsplash, paneled appliances and two islands
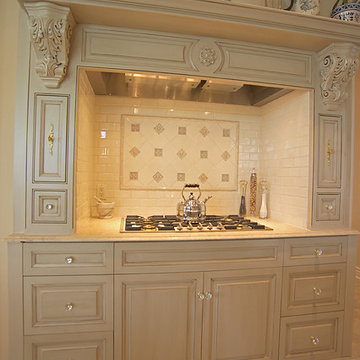
Home built by Arjay Builders Inc.
Example of a huge classic u-shaped travertine floor eat-in kitchen design in Omaha with an undermount sink, raised-panel cabinets, light wood cabinets, granite countertops, white backsplash, porcelain backsplash, paneled appliances and two islands
Example of a huge classic u-shaped travertine floor eat-in kitchen design in Omaha with an undermount sink, raised-panel cabinets, light wood cabinets, granite countertops, white backsplash, porcelain backsplash, paneled appliances and two islands
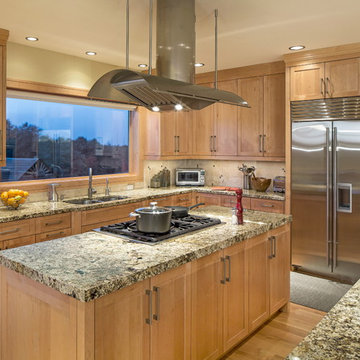
Inspiration for a huge transitional l-shaped light wood floor and beige floor eat-in kitchen remodel in Omaha with an undermount sink, shaker cabinets, light wood cabinets, granite countertops, ceramic backsplash, stainless steel appliances and two islands
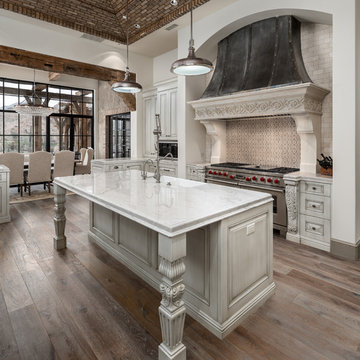
The French Chateau kitchen features double islands with pendant lighting. The white kitchen cabinets and marble countertops add to the French design. A brick tray ceiling adds architectural interest. A sit-in bar allows for social cooking and a 6-burner gas stove features a large custom range & vent hood.
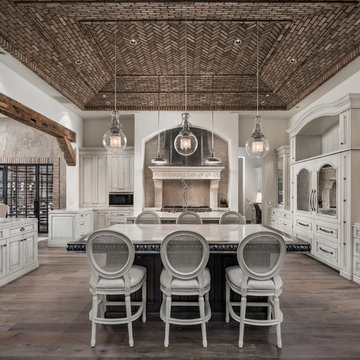
We love this kitchen's brick ceiling, the double kitchen islands, marble countertops, exposed beams, and wood flooring.
Enclosed kitchen - huge rustic u-shaped dark wood floor and brown floor enclosed kitchen idea in Phoenix with a farmhouse sink, raised-panel cabinets, light wood cabinets, marble countertops, multicolored backsplash, subway tile backsplash, stainless steel appliances, two islands and multicolored countertops
Enclosed kitchen - huge rustic u-shaped dark wood floor and brown floor enclosed kitchen idea in Phoenix with a farmhouse sink, raised-panel cabinets, light wood cabinets, marble countertops, multicolored backsplash, subway tile backsplash, stainless steel appliances, two islands and multicolored countertops
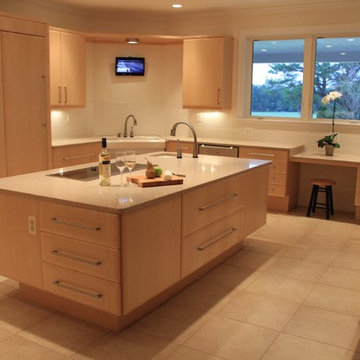
Regina Holmes
Open concept kitchen - huge contemporary u-shaped porcelain tile open concept kitchen idea in DC Metro with a drop-in sink, flat-panel cabinets, light wood cabinets, quartz countertops, white backsplash, ceramic backsplash, paneled appliances and two islands
Open concept kitchen - huge contemporary u-shaped porcelain tile open concept kitchen idea in DC Metro with a drop-in sink, flat-panel cabinets, light wood cabinets, quartz countertops, white backsplash, ceramic backsplash, paneled appliances and two islands
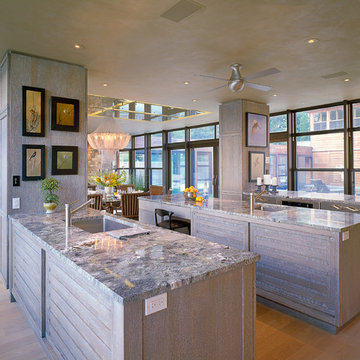
Tisbury, Massachusetts Contemporary Kitchen Design by #JenniferGilmer
Featuring White Rift Oak Cabinets
http://www.gilmerkitchens.com/
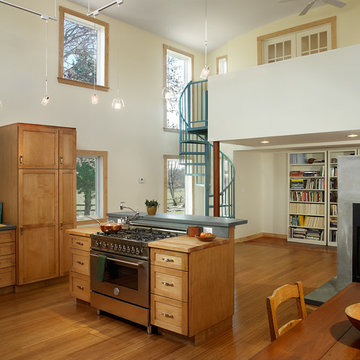
This extension of a 100-year old cottage in beautiful, pastoral Little Compton created a comfortable, cozy environment for domestic life and entertaining – spaces that are as unpretentious as the simple original building. Unique elements include bluestone countertops and hearth slab, custom vessel sinks and tiles created by the owner – a talented ceramic artist, a freestanding two-way hearth, salvaged antique doors and hardware, interior sliding barn doors and custom walnut casework.
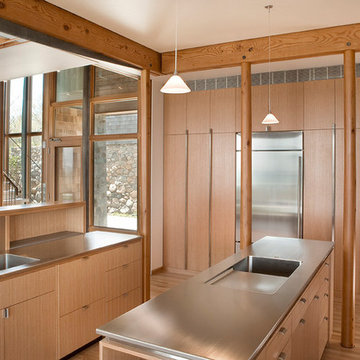
Large elegant l-shaped light wood floor and beige floor eat-in kitchen photo in Seattle with a drop-in sink, flat-panel cabinets, light wood cabinets, stainless steel countertops, gray backsplash, metal backsplash, stainless steel appliances, two islands and gray countertops
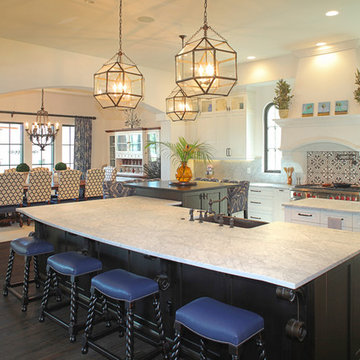
Southwest kitchen photo in Tampa with recessed-panel cabinets, light wood cabinets and two islands
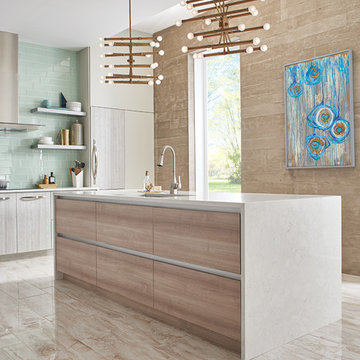
Example of a large trendy u-shaped kitchen design in Other with flat-panel cabinets, light wood cabinets, blue backsplash, ceramic backsplash and two islands
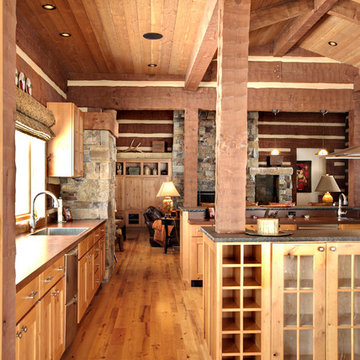
Robert Hawkins, Be A Deer
Kitchen pantry - mid-sized rustic u-shaped light wood floor kitchen pantry idea in Other with a drop-in sink, flat-panel cabinets, light wood cabinets, concrete countertops, gray backsplash, stone slab backsplash, stainless steel appliances and two islands
Kitchen pantry - mid-sized rustic u-shaped light wood floor kitchen pantry idea in Other with a drop-in sink, flat-panel cabinets, light wood cabinets, concrete countertops, gray backsplash, stone slab backsplash, stainless steel appliances and two islands
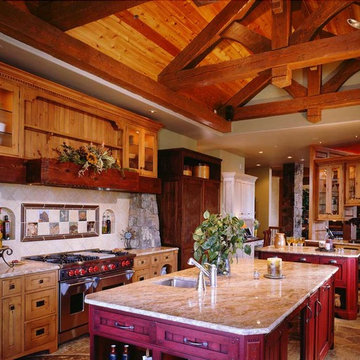
Large mountain style enclosed kitchen photo in Denver with an undermount sink, glass-front cabinets, light wood cabinets, granite countertops, beige backsplash, stone tile backsplash, stainless steel appliances and two islands
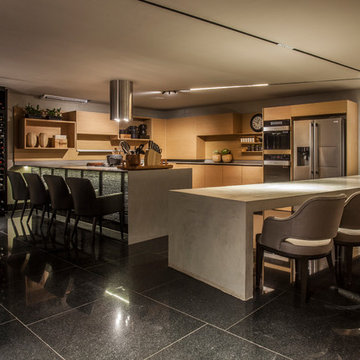
Inspiration for a contemporary u-shaped black floor kitchen remodel in New York with flat-panel cabinets, light wood cabinets, beige backsplash, wood backsplash, stainless steel appliances, two islands and gray countertops
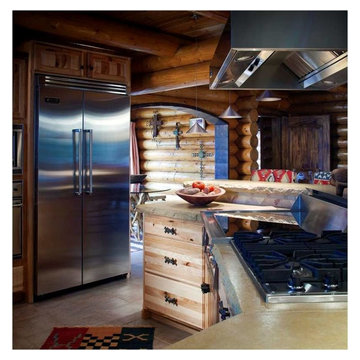
This Kitchen was designed with Natural Knotty Hickory cabinets, Red Indian ceramic tile, and lime stone counter tops. The island is a split level featuring a cook-top and bar that seats 7. Pin lights give this Kitchen a finishing touch.
Kitchen with Light Wood Cabinets and Two Islands Ideas
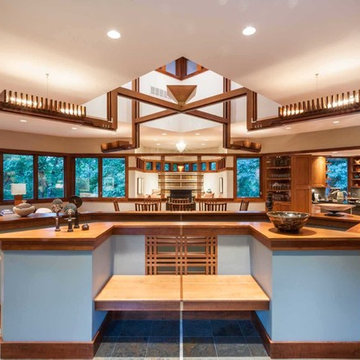
Open concept kitchen - huge craftsman l-shaped medium tone wood floor and brown floor open concept kitchen idea in Cedar Rapids with a double-bowl sink, shaker cabinets, light wood cabinets, granite countertops, stainless steel appliances and two islands
8





