Kitchen with Light Wood Cabinets Ideas
Refine by:
Budget
Sort by:Popular Today
921 - 940 of 77,105 photos
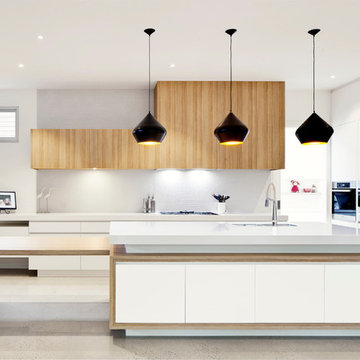
Inspiration for a mid-sized contemporary l-shaped kitchen remodel in Melbourne with an undermount sink, flat-panel cabinets, light wood cabinets, white backsplash and an island
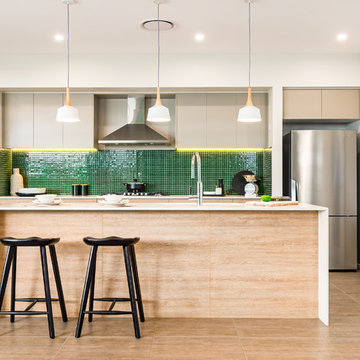
Vibe
The Vibe is a home where life can be lived in full colour. A home created to be enjoyed, to be loved, to be lived in.
The Vibe has mojo at its core. Every room, finish and fitting, is packed with style, luxury and charisma. Think Tropical Palm Springs styling with a mod Scandinavian edge would best describe the décor on display. What makes the Vibe different is the emerald green featured throughout in both subtle and not-so-subtle ways!

timber veneer kitchen with polished concrete tops, mirror splash back reflecting views of marina
Example of a mid-sized trendy galley limestone floor and gray floor open concept kitchen design in Melbourne with light wood cabinets, concrete countertops, black backsplash, an island, a single-bowl sink, flat-panel cabinets, gray countertops and window backsplash
Example of a mid-sized trendy galley limestone floor and gray floor open concept kitchen design in Melbourne with light wood cabinets, concrete countertops, black backsplash, an island, a single-bowl sink, flat-panel cabinets, gray countertops and window backsplash
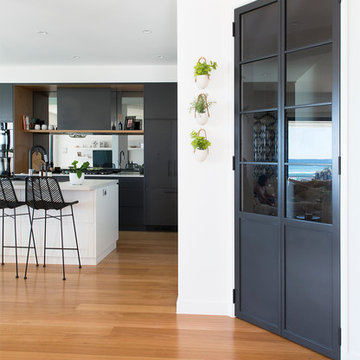
Interior Design by Donna Guyler Design
Eat-in kitchen - large contemporary galley light wood floor and brown floor eat-in kitchen idea in Gold Coast - Tweed with a drop-in sink, flat-panel cabinets, light wood cabinets, quartz countertops, mirror backsplash, black appliances and an island
Eat-in kitchen - large contemporary galley light wood floor and brown floor eat-in kitchen idea in Gold Coast - Tweed with a drop-in sink, flat-panel cabinets, light wood cabinets, quartz countertops, mirror backsplash, black appliances and an island
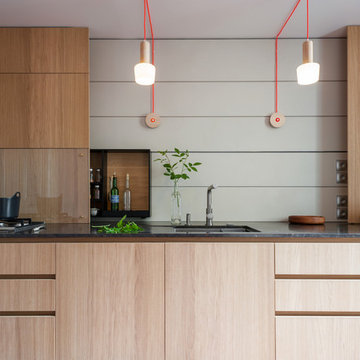
Stylisme, choix des matériaux /coloris et des luminaires.
Façades plaquées chêne,
plan de travail: granit Opéra,
chaises: Maison Simone,
lampe: Valérie Menuet
crédit photo: Germain Herriau
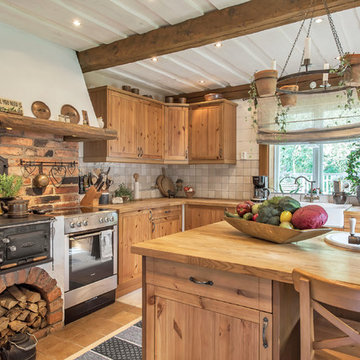
Best of homes
Example of a mid-sized mountain style l-shaped ceramic tile eat-in kitchen design in Stockholm with a farmhouse sink, shaker cabinets, light wood cabinets, wood countertops, beige backsplash, an island, ceramic backsplash and stainless steel appliances
Example of a mid-sized mountain style l-shaped ceramic tile eat-in kitchen design in Stockholm with a farmhouse sink, shaker cabinets, light wood cabinets, wood countertops, beige backsplash, an island, ceramic backsplash and stainless steel appliances

Christine Hill Photography.
Timber accents give warmth to this modern, monochrome kitchen, and plenty of storage means no mess! Dall Designer Homes work closely with Kitchens R Us to create a dream kitchen for these homeowners.
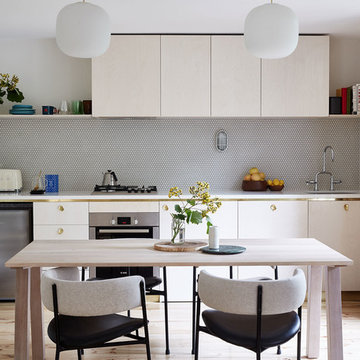
Sean Fennessy Photographer
Inspiration for a contemporary single-wall light wood floor eat-in kitchen remodel in Melbourne with an undermount sink, flat-panel cabinets, light wood cabinets, stainless steel appliances and no island
Inspiration for a contemporary single-wall light wood floor eat-in kitchen remodel in Melbourne with an undermount sink, flat-panel cabinets, light wood cabinets, stainless steel appliances and no island
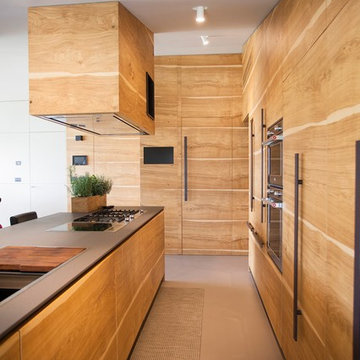
Fotografo: Giovanni Sacchetti
Trendy l-shaped beige floor kitchen photo in Other with flat-panel cabinets, light wood cabinets, black backsplash, paneled appliances and an island
Trendy l-shaped beige floor kitchen photo in Other with flat-panel cabinets, light wood cabinets, black backsplash, paneled appliances and an island
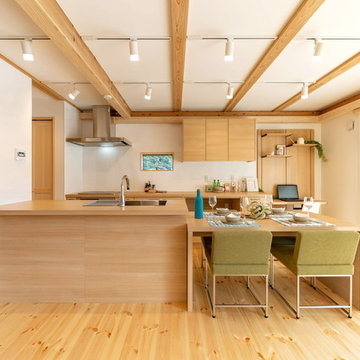
Inspiration for a zen galley light wood floor and beige floor eat-in kitchen remodel with a peninsula, white backsplash, stainless steel appliances, a drop-in sink, flat-panel cabinets, light wood cabinets, wood countertops and beige countertops
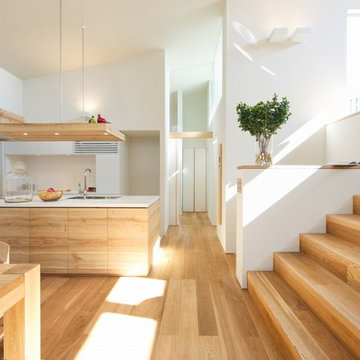
photo : Kazufumi Nitta
Example of a danish single-wall light wood floor open concept kitchen design in Osaka with flat-panel cabinets, light wood cabinets, solid surface countertops, white backsplash, wood backsplash, a peninsula and white countertops
Example of a danish single-wall light wood floor open concept kitchen design in Osaka with flat-panel cabinets, light wood cabinets, solid surface countertops, white backsplash, wood backsplash, a peninsula and white countertops
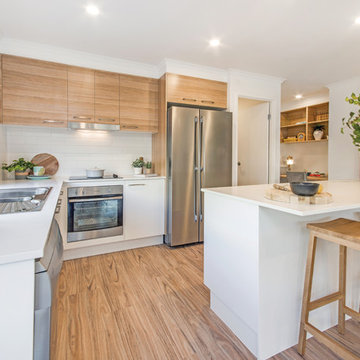
A standout feature of this design is the kitchen layout, an entertainer’s delight for a family home. The central island bench provides a seamless flow from kitchen to dining,
encouraging family and friends to come together and mingle with the chef.
Situated right in the heart of the home and offers a window splash back to let the outdoors in, a lot of bench space and a generous walk in pantry.
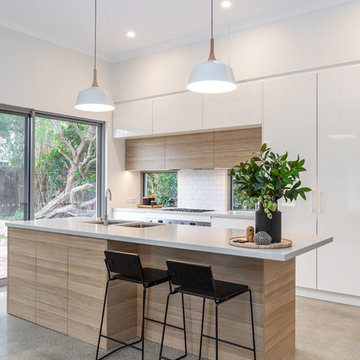
Art Department Creative
Mid-sized trendy galley concrete floor and gray floor kitchen pantry photo in Adelaide with an undermount sink, flat-panel cabinets, light wood cabinets, quartz countertops, white backsplash, subway tile backsplash, stainless steel appliances, an island and gray countertops
Mid-sized trendy galley concrete floor and gray floor kitchen pantry photo in Adelaide with an undermount sink, flat-panel cabinets, light wood cabinets, quartz countertops, white backsplash, subway tile backsplash, stainless steel appliances, an island and gray countertops
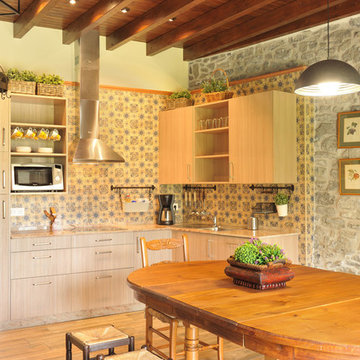
José Martínez Casas
Cottage l-shaped medium tone wood floor and brown floor eat-in kitchen photo in Other with flat-panel cabinets, light wood cabinets, multicolored backsplash and white appliances
Cottage l-shaped medium tone wood floor and brown floor eat-in kitchen photo in Other with flat-panel cabinets, light wood cabinets, multicolored backsplash and white appliances
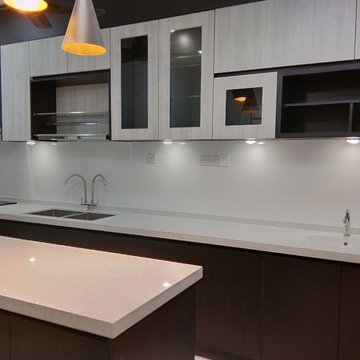
Mid-sized trendy galley enclosed kitchen photo in Other with a double-bowl sink, glass-front cabinets, light wood cabinets, quartzite countertops, stainless steel appliances, an island and white countertops
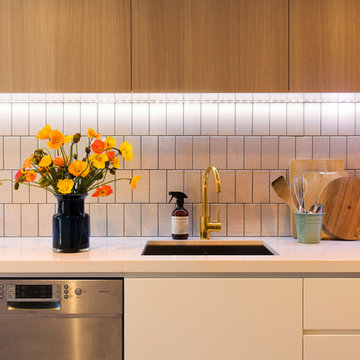
Karina Illovska
Small danish single-wall ceramic tile and gray floor eat-in kitchen photo in Sydney with an undermount sink, flat-panel cabinets, light wood cabinets, quartz countertops, gray backsplash, stainless steel appliances and no island
Small danish single-wall ceramic tile and gray floor eat-in kitchen photo in Sydney with an undermount sink, flat-panel cabinets, light wood cabinets, quartz countertops, gray backsplash, stainless steel appliances and no island
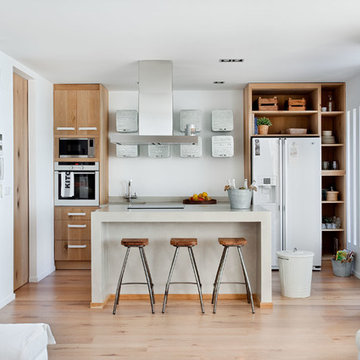
Example of a beach style light wood floor and beige floor open concept kitchen design in Other with open cabinets, light wood cabinets, white backsplash, white appliances and an island
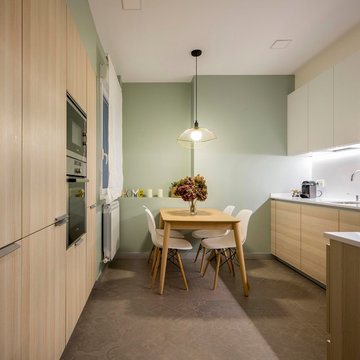
Lineas rectas en los dos materiales para armarios altos y bajos, dando mucha cabida a la cocina.
Fotografiado por Biderbost
Trendy gray floor eat-in kitchen photo in Other with an undermount sink, flat-panel cabinets, light wood cabinets, white backsplash, white countertops and no island
Trendy gray floor eat-in kitchen photo in Other with an undermount sink, flat-panel cabinets, light wood cabinets, white backsplash, white countertops and no island

This modern farmhouse kitchen features a beautiful combination of Navy Blue painted and gray stained Hickory cabinets that’s sure to be an eye-catcher. The elegant “Morel” stain blends and harmonizes the natural Hickory wood grain while emphasizing the grain with a subtle gray tone that beautifully coordinated with the cool, deep blue paint.
The “Gale Force” SW 7605 blue paint from Sherwin-Williams is a stunning deep blue paint color that is sophisticated, fun, and creative. It’s a stunning statement-making color that’s sure to be a classic for years to come and represents the latest in color trends. It’s no surprise this beautiful navy blue has been a part of Dura Supreme’s Curated Color Collection for several years, making the top 6 colors for 2017 through 2020.
Beyond the beautiful exterior, there is so much well-thought-out storage and function behind each and every cabinet door. The two beautiful blue countertop towers that frame the modern wood hood and cooktop are two intricately designed larder cabinets built to meet the homeowner’s exact needs.
The larder cabinet on the left is designed as a beverage center with apothecary drawers designed for housing beverage stir sticks, sugar packets, creamers, and other misc. coffee and home bar supplies. A wine glass rack and shelves provides optimal storage for a full collection of glassware while a power supply in the back helps power coffee & espresso (machines, blenders, grinders and other small appliances that could be used for daily beverage creations. The roll-out shelf makes it easier to fill clean and operate each appliance while also making it easy to put away. Pocket doors tuck out of the way and into the cabinet so you can easily leave open for your household or guests to access, but easily shut the cabinet doors and conceal when you’re ready to tidy up.
Beneath the beverage center larder is a drawer designed with 2 layers of multi-tasking storage for utensils and additional beverage supplies storage with space for tea packets, and a full drawer of K-Cup storage. The cabinet below uses powered roll-out shelves to create the perfect breakfast center with power for a toaster and divided storage to organize all the daily fixings and pantry items the household needs for their morning routine.
On the right, the second larder is the ultimate hub and center for the homeowner’s baking tasks. A wide roll-out shelf helps store heavy small appliances like a KitchenAid Mixer while making them easy to use, clean, and put away. Shelves and a set of apothecary drawers help house an assortment of baking tools, ingredients, mixing bowls and cookbooks. Beneath the counter a drawer and a set of roll-out shelves in various heights provides more easy access storage for pantry items, misc. baking accessories, rolling pins, mixing bowls, and more.
The kitchen island provides a large worktop, seating for 3-4 guests, and even more storage! The back of the island includes an appliance lift cabinet used for a sewing machine for the homeowner’s beloved hobby, a deep drawer built for organizing a full collection of dishware, a waste recycling bin, and more!
All and all this kitchen is as functional as it is beautiful!
Request a FREE Dura Supreme Brochure Packet:
http://www.durasupreme.com/request-brochure
Kitchen with Light Wood Cabinets Ideas

Inspiration for a small scandinavian l-shaped dark wood floor and brown floor eat-in kitchen remodel in Other with an undermount sink, shaker cabinets, light wood cabinets, quartz countertops, beige backsplash, ceramic backsplash, stainless steel appliances, an island and white countertops
47





