Kitchen with Louvered Cabinets and White Backsplash Ideas
Refine by:
Budget
Sort by:Popular Today
61 - 80 of 619 photos
Item 1 of 3
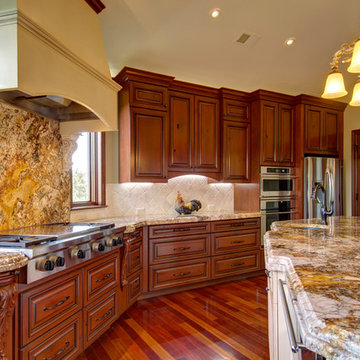
Example of a huge classic u-shaped medium tone wood floor and brown floor open concept kitchen design in Denver with an undermount sink, louvered cabinets, medium tone wood cabinets, granite countertops, white backsplash, limestone backsplash, stainless steel appliances and an island
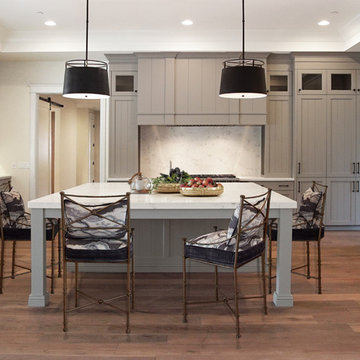
Eat-in kitchen - large traditional l-shaped dark wood floor and brown floor eat-in kitchen idea in Phoenix with a farmhouse sink, louvered cabinets, gray cabinets, quartzite countertops, white backsplash, stone slab backsplash, white appliances and an island
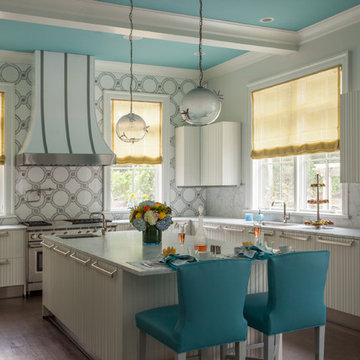
Peter Dressel Photography
Large trendy u-shaped dark wood floor eat-in kitchen photo in Phoenix with an undermount sink, louvered cabinets, white cabinets, quartzite countertops, white backsplash, stone slab backsplash, white appliances and an island
Large trendy u-shaped dark wood floor eat-in kitchen photo in Phoenix with an undermount sink, louvered cabinets, white cabinets, quartzite countertops, white backsplash, stone slab backsplash, white appliances and an island
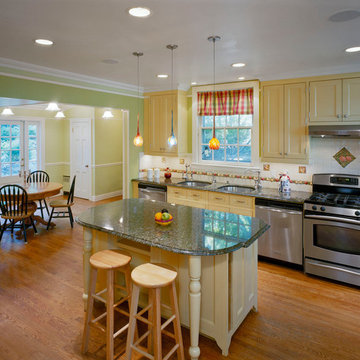
Example of a classic medium tone wood floor kitchen design in New York with a double-bowl sink, louvered cabinets, light wood cabinets, granite countertops, white backsplash, stainless steel appliances and an island
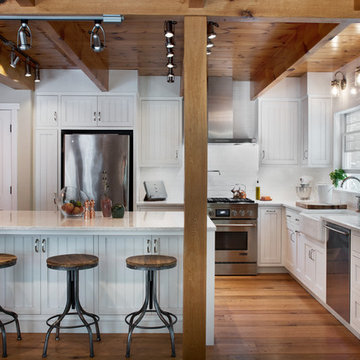
Inspiration for a large cottage l-shaped medium tone wood floor and brown floor kitchen remodel in New York with a farmhouse sink, white cabinets, white backsplash, stainless steel appliances, an island, gray countertops, louvered cabinets and subway tile backsplash
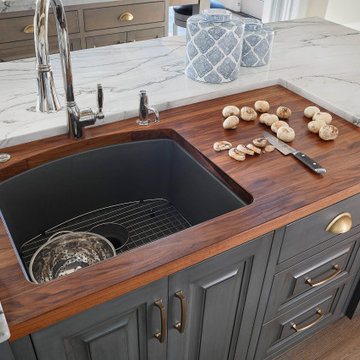
A built in cutting board next to the sink provides a convenient space for all of your meal prepping needs!
Example of a classic l-shaped medium tone wood floor and brown floor eat-in kitchen design in Denver with an undermount sink, louvered cabinets, white cabinets, white backsplash, two islands, gray countertops, quartzite countertops and stainless steel appliances
Example of a classic l-shaped medium tone wood floor and brown floor eat-in kitchen design in Denver with an undermount sink, louvered cabinets, white cabinets, white backsplash, two islands, gray countertops, quartzite countertops and stainless steel appliances
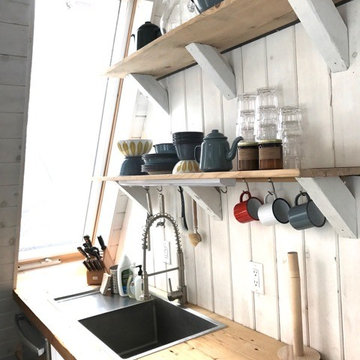
Small cottage single-wall open concept kitchen photo in New York with stainless steel appliances, a drop-in sink, louvered cabinets, white cabinets, wood countertops, white backsplash, wood backsplash and no island
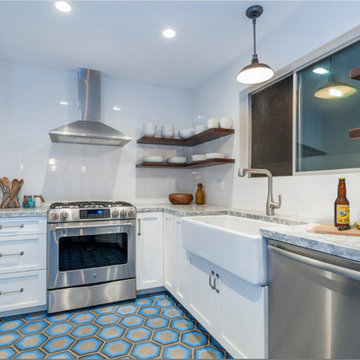
Nader
Large transitional galley ceramic tile enclosed kitchen photo in San Diego with a drop-in sink, louvered cabinets, white cabinets, granite countertops, white backsplash, ceramic backsplash, stainless steel appliances and no island
Large transitional galley ceramic tile enclosed kitchen photo in San Diego with a drop-in sink, louvered cabinets, white cabinets, granite countertops, white backsplash, ceramic backsplash, stainless steel appliances and no island
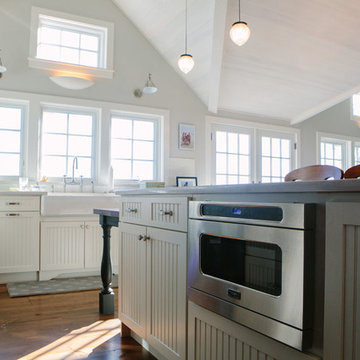
Example of a large beach style l-shaped dark wood floor open concept kitchen design in Providence with a farmhouse sink, louvered cabinets, white cabinets, solid surface countertops, white backsplash, stainless steel appliances and an island
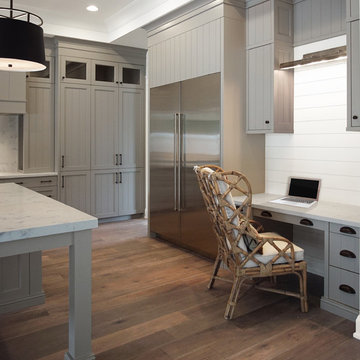
Example of a large classic l-shaped dark wood floor and brown floor eat-in kitchen design in Phoenix with a farmhouse sink, louvered cabinets, gray cabinets, quartzite countertops, white backsplash, stone slab backsplash, white appliances and an island
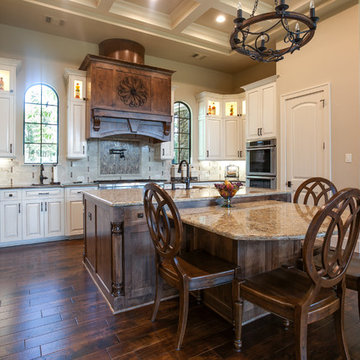
Ariana Miller with ANM Photography. www.anmphoto.com
Inspiration for a huge timeless l-shaped dark wood floor open concept kitchen remodel in Dallas with a farmhouse sink, louvered cabinets, white cabinets, granite countertops, white backsplash, cement tile backsplash, stainless steel appliances and two islands
Inspiration for a huge timeless l-shaped dark wood floor open concept kitchen remodel in Dallas with a farmhouse sink, louvered cabinets, white cabinets, granite countertops, white backsplash, cement tile backsplash, stainless steel appliances and two islands
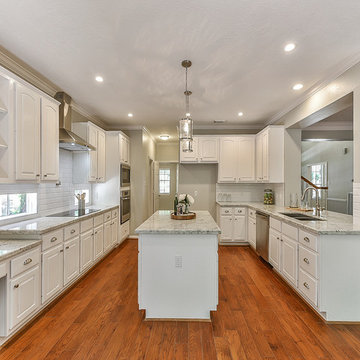
Investment Remodel. Photos by Pro House Photos, Houston, TX
Mid-sized transitional u-shaped medium tone wood floor and orange floor eat-in kitchen photo in Houston with an undermount sink, louvered cabinets, white cabinets, granite countertops, white backsplash, subway tile backsplash, stainless steel appliances, an island and white countertops
Mid-sized transitional u-shaped medium tone wood floor and orange floor eat-in kitchen photo in Houston with an undermount sink, louvered cabinets, white cabinets, granite countertops, white backsplash, subway tile backsplash, stainless steel appliances, an island and white countertops
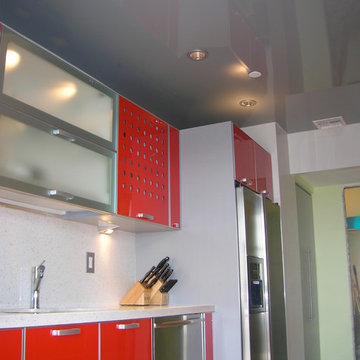
Scope: Stretch Ceiling – Various Colors
No matter the size of the room, the height of the ceiling or the style: Stretch ceilings fit in any décor: From Contemporary to Traditional and anything in between. Stretch ceilings are a quick update to any room and so with virtually NO MESS. HTC’s stretch ceilings bring volume and harmony to any rooms with always the same wow effect.
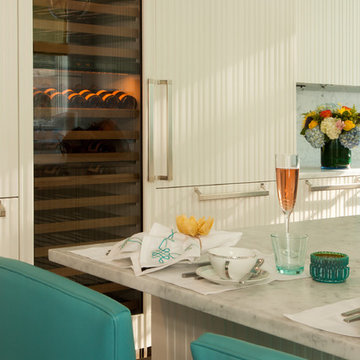
Peter Dressel Photography
Eat-in kitchen - large contemporary u-shaped dark wood floor eat-in kitchen idea in Phoenix with louvered cabinets, quartzite countertops, white backsplash, stone slab backsplash, an island, an undermount sink, white cabinets and white appliances
Eat-in kitchen - large contemporary u-shaped dark wood floor eat-in kitchen idea in Phoenix with louvered cabinets, quartzite countertops, white backsplash, stone slab backsplash, an island, an undermount sink, white cabinets and white appliances
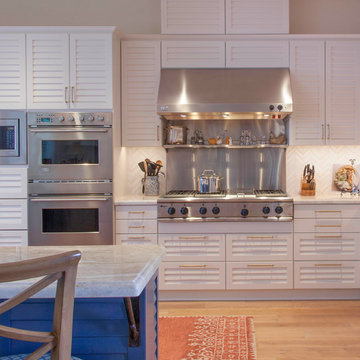
Inspiration for a mid-sized coastal single-wall light wood floor and brown floor eat-in kitchen remodel in San Diego with louvered cabinets, white cabinets, marble countertops, white backsplash, ceramic backsplash, stainless steel appliances, an island and white countertops
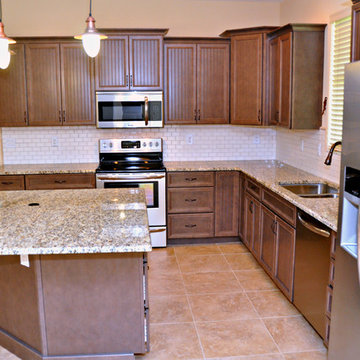
Example of a mid-sized transitional l-shaped ceramic tile and beige floor open concept kitchen design in Tampa with an undermount sink, louvered cabinets, dark wood cabinets, granite countertops, white backsplash, subway tile backsplash, stainless steel appliances and an island
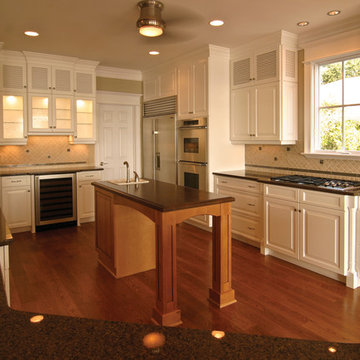
This kitchen features a huge amount of storage. On both sides of the cooktop, you can see there are drawer bases, where you could store anything from large pots and pans to dishes. there is a dry bar area at the end of the kitchen, where there is displace space as well as storage below. These louvered doors make a beautiful statement, while giving more opportunity for storage.
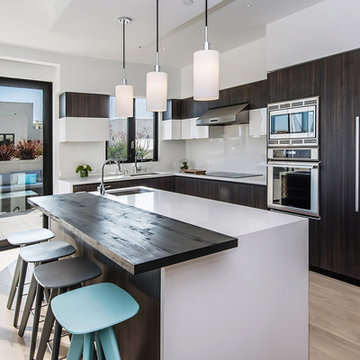
BEFORE renderings by SPACIALISTS, AFTER photos by KPacific and PacStar http://pacificstarbh.com, interior design by DLZ Interiors www.DLZinteriors.com
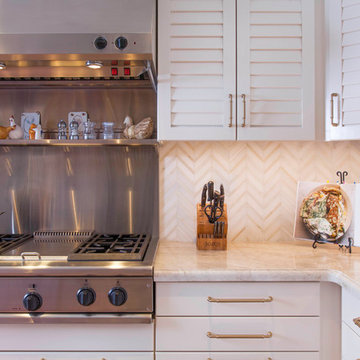
Inspiration for a mid-sized coastal single-wall light wood floor and brown floor eat-in kitchen remodel in San Diego with louvered cabinets, white cabinets, marble countertops, white backsplash, marble backsplash, stainless steel appliances, an island and white countertops
Kitchen with Louvered Cabinets and White Backsplash Ideas
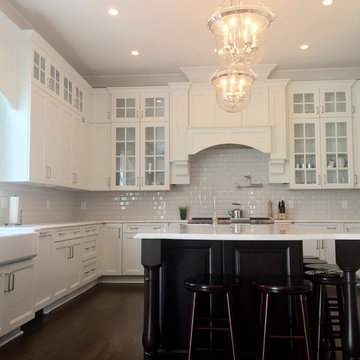
Kitchen pantry - transitional u-shaped dark wood floor kitchen pantry idea in DC Metro with an undermount sink, louvered cabinets, white cabinets, laminate countertops, white backsplash, ceramic backsplash, stainless steel appliances and two islands
4





