Kitchen with Medium Tone Wood Cabinets and Concrete Countertops Ideas
Refine by:
Budget
Sort by:Popular Today
41 - 60 of 1,787 photos
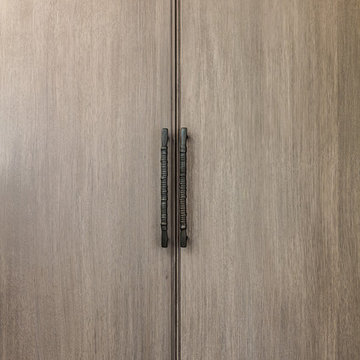
Lariat Pulls by Rock Mountain Hardware on Elegant modern kitchen created by combining custom cabinets, ceasar stone counter tops, Artistic Tile backsplash and Gregorious Pineo LIght Fixture. Custom cabinets all finished by hand with custom color and glaze by Fabian Fine furniture. Photos by Christopher Stark
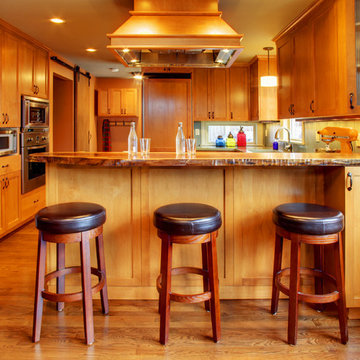
Example of a mid-sized transitional u-shaped dark wood floor eat-in kitchen design in Seattle with an undermount sink, shaker cabinets, medium tone wood cabinets, concrete countertops, green backsplash, ceramic backsplash, stainless steel appliances and a peninsula
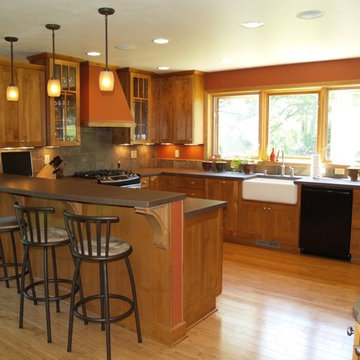
Concrete kitchen countertops and farm style sink by CustomCreteWerks.
Example of a mid-sized classic u-shaped medium tone wood floor eat-in kitchen design in Milwaukee with an undermount sink, shaker cabinets, medium tone wood cabinets, concrete countertops and no island
Example of a mid-sized classic u-shaped medium tone wood floor eat-in kitchen design in Milwaukee with an undermount sink, shaker cabinets, medium tone wood cabinets, concrete countertops and no island
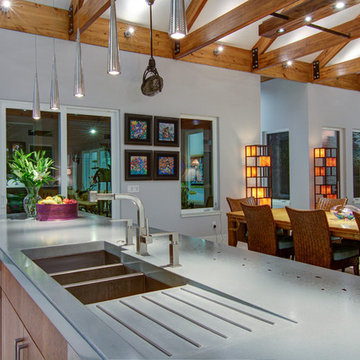
The Pearl is a Contemporary styled Florida Tropical home. The Pearl was designed and built by Josh Wynne Construction. The design was a reflection of the unusually shaped lot which is quite pie shaped. This green home is expected to achieve the LEED Platinum rating and is certified Energy Star, FGBC Platinum and FPL BuildSmart. Photos by Ryan Gamma
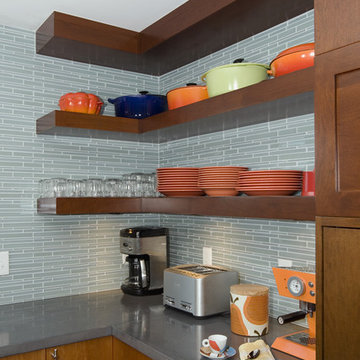
Eat-in kitchen - huge contemporary u-shaped dark wood floor eat-in kitchen idea in Boston with an undermount sink, flat-panel cabinets, medium tone wood cabinets, concrete countertops, stainless steel appliances and an island
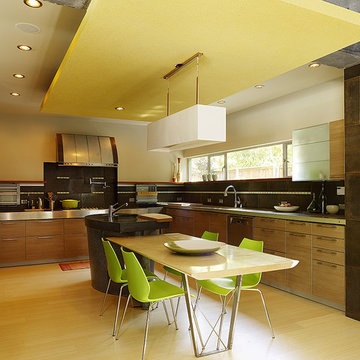
Fu-Tung Cheng, CHENG Design
• Kitchen with Concrete Island, Cheng Padova Hood, Bamboo Flooring, House 6 Concrete and Wood Home
House 6, is Cheng Design’s sixth custom home project, was redesigned and constructed from top-to-bottom. The project represents a major career milestone thanks to the unique and innovative use of concrete, as this residence is one of Cheng Design’s first-ever ‘hybrid’ structures, constructed as a combination of wood and concrete.
Photography: Matthew Millman
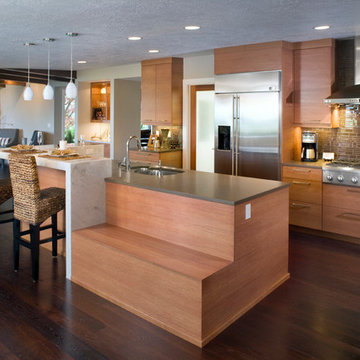
From this angle it is easy to see the GE Monogram 6-burner range and hood. In the foreground is bench seating for a table that will eventually be set here. Interior Design by Gina Wagner of Seed Interiors
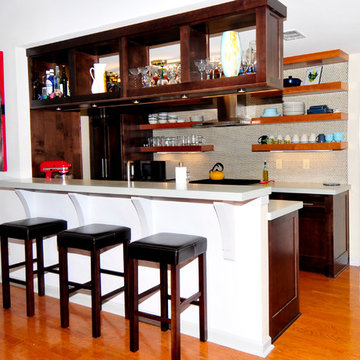
Modern concrete counter tops, lot's of open shelving, and floating shelves in this Galley style kitchen. Small White circular tiles on back splash with Grey grout, to match grey counter top.
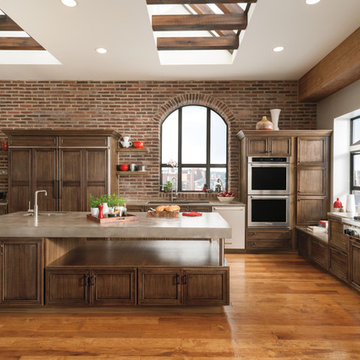
Open concept kitchen - large contemporary l-shaped medium tone wood floor open concept kitchen idea in Chicago with an undermount sink, recessed-panel cabinets, medium tone wood cabinets, concrete countertops, stone tile backsplash, stainless steel appliances and an island
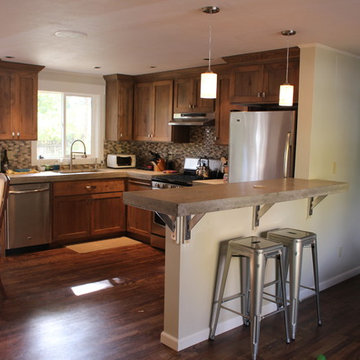
AFTER
Eat-in kitchen - mid-sized contemporary l-shaped medium tone wood floor eat-in kitchen idea in Boise with an undermount sink, shaker cabinets, medium tone wood cabinets, concrete countertops, multicolored backsplash, glass tile backsplash, stainless steel appliances and a peninsula
Eat-in kitchen - mid-sized contemporary l-shaped medium tone wood floor eat-in kitchen idea in Boise with an undermount sink, shaker cabinets, medium tone wood cabinets, concrete countertops, multicolored backsplash, glass tile backsplash, stainless steel appliances and a peninsula
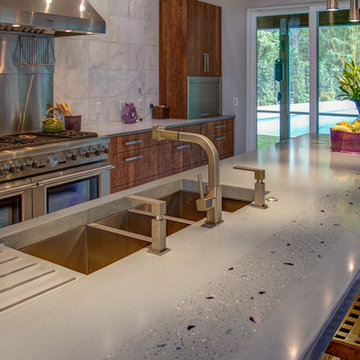
The Pearl is a Contemporary styled Florida Tropical home. The Pearl was designed and built by Josh Wynne Construction. The design was a reflection of the unusually shaped lot which is quite pie shaped. This green home is expected to achieve the LEED Platinum rating and is certified Energy Star, FGBC Platinum and FPL BuildSmart. Photos by Ryan Gamma

Mid-sized eclectic u-shaped medium tone wood floor and brown floor eat-in kitchen photo in Phoenix with a double-bowl sink, raised-panel cabinets, medium tone wood cabinets, concrete countertops, black backsplash, ceramic backsplash, white appliances, an island and white countertops
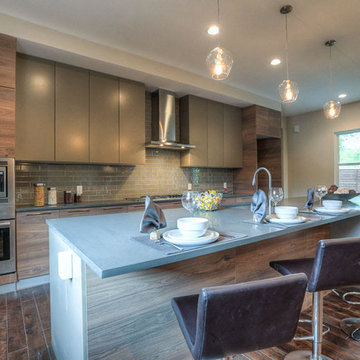
Madeval Fusion Kitchen line, finishes: Melamine Expresso, and Laquer
Eat-in kitchen - large contemporary galley medium tone wood floor eat-in kitchen idea in Houston with an undermount sink, flat-panel cabinets, medium tone wood cabinets, concrete countertops, gray backsplash, glass tile backsplash, stainless steel appliances and an island
Eat-in kitchen - large contemporary galley medium tone wood floor eat-in kitchen idea in Houston with an undermount sink, flat-panel cabinets, medium tone wood cabinets, concrete countertops, gray backsplash, glass tile backsplash, stainless steel appliances and an island
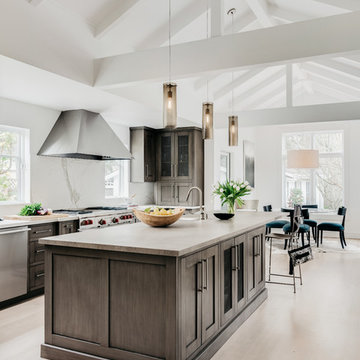
Designer - Helena Steele
Photo Credit: christopherstark.com
Other Finishes and Furniture : @lindseyalbanese
Custom inset Cabinetry $40,000 by Jay Rambo
Porcelain Slab Counters: Sapien Stone- Calacatta Light
Stone Farm Sink and Island Prep Sink by: Native Trails
Island Sapein Stone: Sand Earth
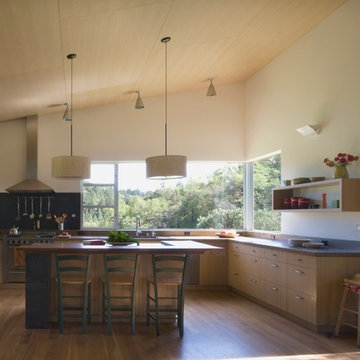
Minimalist open concept kitchen photo in San Francisco with flat-panel cabinets, medium tone wood cabinets, concrete countertops and stainless steel appliances
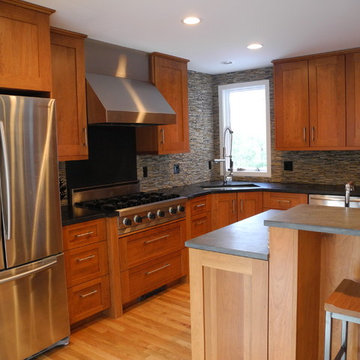
cherry xisland xstainless appliances xstone backsplash xrock backsplash xmulti tiered island xwood floor xpendant lighting x
Mid-sized transitional l-shaped medium tone wood floor and brown floor open concept kitchen photo in Boston with an undermount sink, shaker cabinets, medium tone wood cabinets, concrete countertops, gray backsplash, stone tile backsplash, stainless steel appliances and an island
Mid-sized transitional l-shaped medium tone wood floor and brown floor open concept kitchen photo in Boston with an undermount sink, shaker cabinets, medium tone wood cabinets, concrete countertops, gray backsplash, stone tile backsplash, stainless steel appliances and an island
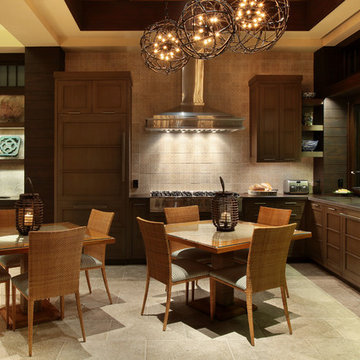
Aidin Foster
Enclosed kitchen - mid-sized contemporary l-shaped travertine floor enclosed kitchen idea in Orange County with an undermount sink, recessed-panel cabinets, medium tone wood cabinets, concrete countertops, beige backsplash, ceramic backsplash, paneled appliances and no island
Enclosed kitchen - mid-sized contemporary l-shaped travertine floor enclosed kitchen idea in Orange County with an undermount sink, recessed-panel cabinets, medium tone wood cabinets, concrete countertops, beige backsplash, ceramic backsplash, paneled appliances and no island
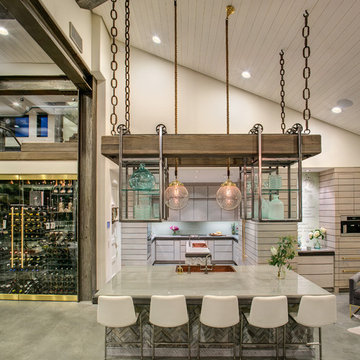
The kitchen is dominated by a custom designed and built kitchen island hanging fixture. Those steel framed glass cabinets really do roll on the timber framework. The counters are hardened concrete with a steel frame edge. To the right you can see a glass wine closet with doors that are so well balanced they float open.
Photos by Dominque Verdier
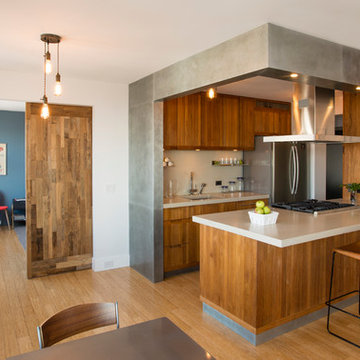
Kitchen and Living Quarters in Brooklyn, pre-war studio apartment - photo by Erik Rank
Eat-in kitchen - small contemporary l-shaped light wood floor eat-in kitchen idea in New York with medium tone wood cabinets, concrete countertops, white backsplash, stainless steel appliances and an island
Eat-in kitchen - small contemporary l-shaped light wood floor eat-in kitchen idea in New York with medium tone wood cabinets, concrete countertops, white backsplash, stainless steel appliances and an island
Kitchen with Medium Tone Wood Cabinets and Concrete Countertops Ideas
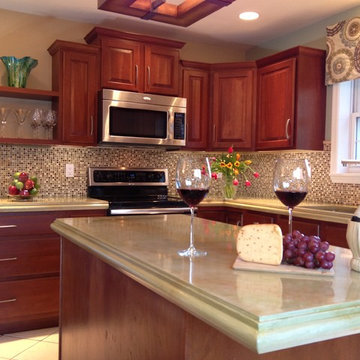
Concrete Countertops created with the Z Counterform System.
Photo Credit: Z Counterform
Eat-in kitchen - traditional l-shaped eat-in kitchen idea in Other with an undermount sink, medium tone wood cabinets, concrete countertops, green backsplash, mosaic tile backsplash and stainless steel appliances
Eat-in kitchen - traditional l-shaped eat-in kitchen idea in Other with an undermount sink, medium tone wood cabinets, concrete countertops, green backsplash, mosaic tile backsplash and stainless steel appliances
3





