Kitchen with Medium Tone Wood Cabinets and Laminate Countertops Ideas
Refine by:
Budget
Sort by:Popular Today
21 - 40 of 3,533 photos
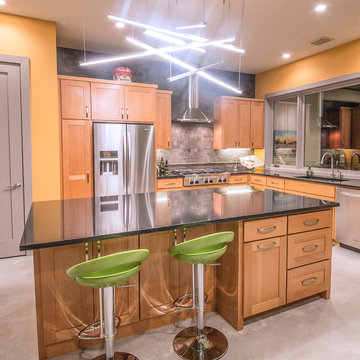
Daniel Dreinsky
Mid-sized trendy l-shaped concrete floor open concept kitchen photo in Austin with medium tone wood cabinets, laminate countertops, stainless steel appliances, an island, an undermount sink, shaker cabinets, gray backsplash and stone tile backsplash
Mid-sized trendy l-shaped concrete floor open concept kitchen photo in Austin with medium tone wood cabinets, laminate countertops, stainless steel appliances, an island, an undermount sink, shaker cabinets, gray backsplash and stone tile backsplash
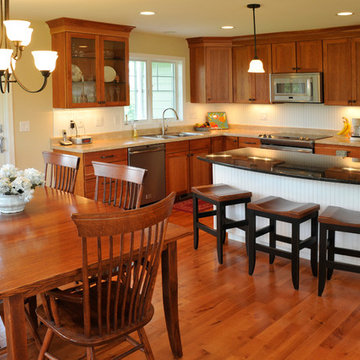
Hal Kearney, Photographer
Open concept kitchen - l-shaped medium tone wood floor open concept kitchen idea in Other with a drop-in sink, medium tone wood cabinets, white backsplash, stainless steel appliances, an island and laminate countertops
Open concept kitchen - l-shaped medium tone wood floor open concept kitchen idea in Other with a drop-in sink, medium tone wood cabinets, white backsplash, stainless steel appliances, an island and laminate countertops
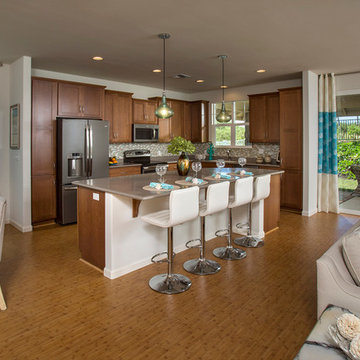
Ryan Siphers Photography
Eat-in kitchen - small contemporary l-shaped bamboo floor eat-in kitchen idea in Hawaii with medium tone wood cabinets, laminate countertops, multicolored backsplash, stainless steel appliances, an island and shaker cabinets
Eat-in kitchen - small contemporary l-shaped bamboo floor eat-in kitchen idea in Hawaii with medium tone wood cabinets, laminate countertops, multicolored backsplash, stainless steel appliances, an island and shaker cabinets
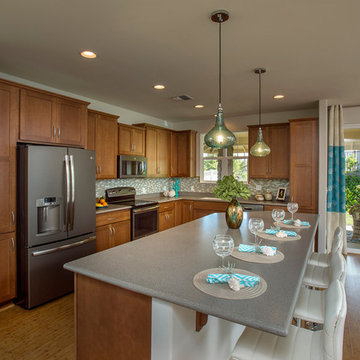
Ryan Siphers Photography
Eat-in kitchen - small contemporary l-shaped bamboo floor eat-in kitchen idea in Hawaii with medium tone wood cabinets, laminate countertops, multicolored backsplash, stainless steel appliances, an island, a single-bowl sink and shaker cabinets
Eat-in kitchen - small contemporary l-shaped bamboo floor eat-in kitchen idea in Hawaii with medium tone wood cabinets, laminate countertops, multicolored backsplash, stainless steel appliances, an island, a single-bowl sink and shaker cabinets
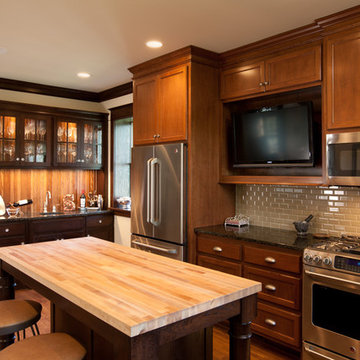
Photo by Alistair Tutton
Inspiration for a mid-sized timeless l-shaped medium tone wood floor enclosed kitchen remodel in Kansas City with a farmhouse sink, shaker cabinets, medium tone wood cabinets, laminate countertops, green backsplash, glass tile backsplash, stainless steel appliances and an island
Inspiration for a mid-sized timeless l-shaped medium tone wood floor enclosed kitchen remodel in Kansas City with a farmhouse sink, shaker cabinets, medium tone wood cabinets, laminate countertops, green backsplash, glass tile backsplash, stainless steel appliances and an island
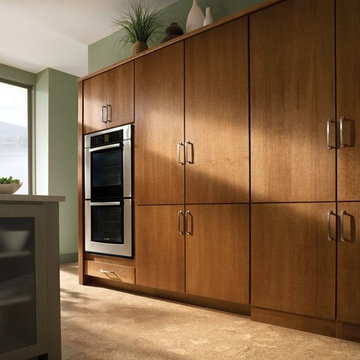
Example of a mid-sized minimalist galley cork floor enclosed kitchen design in New Orleans with an undermount sink, flat-panel cabinets, medium tone wood cabinets, laminate countertops, white backsplash, ceramic backsplash, stainless steel appliances and an island
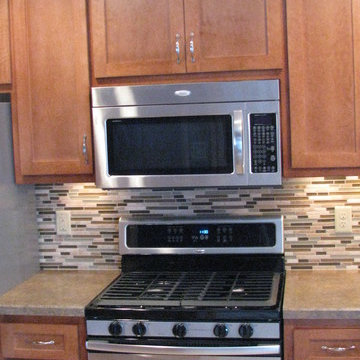
1970's Split Level Kitchen remodel- removed most of the wall to the dining room and gave this kitchen a complete update from the vintage 1970's look.
Inspiration for a mid-sized l-shaped ceramic tile eat-in kitchen remodel in Minneapolis with a double-bowl sink, flat-panel cabinets, medium tone wood cabinets, laminate countertops, multicolored backsplash, glass sheet backsplash, stainless steel appliances and a peninsula
Inspiration for a mid-sized l-shaped ceramic tile eat-in kitchen remodel in Minneapolis with a double-bowl sink, flat-panel cabinets, medium tone wood cabinets, laminate countertops, multicolored backsplash, glass sheet backsplash, stainless steel appliances and a peninsula
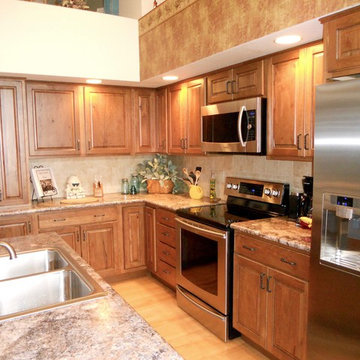
Inspiration for a small l-shaped light wood floor eat-in kitchen remodel in Phoenix with a drop-in sink, raised-panel cabinets, medium tone wood cabinets, laminate countertops, beige backsplash, porcelain backsplash, stainless steel appliances and an island
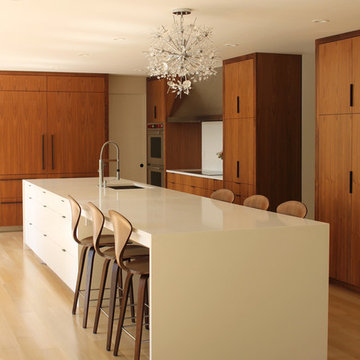
Casey Shea
Eat-in kitchen - modern u-shaped light wood floor eat-in kitchen idea in New York with an undermount sink, flat-panel cabinets, medium tone wood cabinets, laminate countertops, stainless steel appliances and an island
Eat-in kitchen - modern u-shaped light wood floor eat-in kitchen idea in New York with an undermount sink, flat-panel cabinets, medium tone wood cabinets, laminate countertops, stainless steel appliances and an island
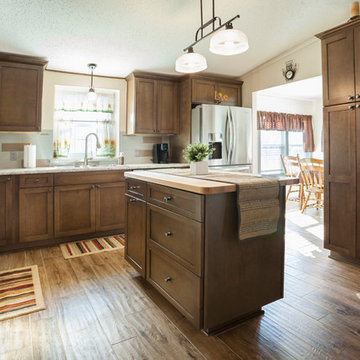
Mid-Continent Cabinetry in the Concord door style with matching drawer fronts.
Island Cabinets features a maple butcher block top.
Laminate countertop is WilsonArt Spring Carnival with a Crescent Edge.
Backsplash is Daltile, Modern Dimensions 4-1/4”x12” Elemental Tan and Desert Gray in a subway pattern.
Floors in the Kitchen, Dining Room, Living Room, Breakfast Area and Den are Marazzi, American Estates, Natural in 6” & 9” widths.
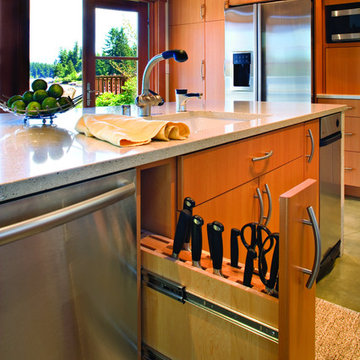
Knife pullout in kitchen designed by Connie Schaafsma, Concept Builders, Inc.
Inspiration for a timeless concrete floor kitchen remodel in Seattle with a single-bowl sink, flat-panel cabinets, medium tone wood cabinets, laminate countertops, white backsplash, stone tile backsplash, stainless steel appliances and an island
Inspiration for a timeless concrete floor kitchen remodel in Seattle with a single-bowl sink, flat-panel cabinets, medium tone wood cabinets, laminate countertops, white backsplash, stone tile backsplash, stainless steel appliances and an island
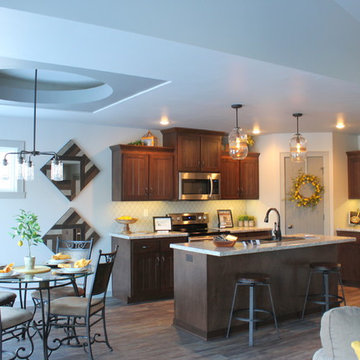
Sleek dark cabinets and a rustic wood floor ground an open and functional kitchen and dining area with rustic farmhouse touches. A unique tray ceiling defines the dining area.

Full demo and framing to enlarge the kitchen and open to 2 adjoining spaces. New electrical and lighting, cabinets, counters, appliances, flooring and more.
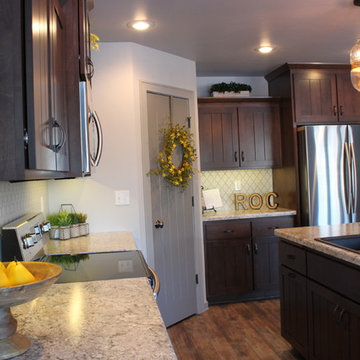
Dark planked cabinets, light counter tops, a moroccan-style tile backsplash and rustic wood floors make for a kitchen where rustic meets modern
Eat-in kitchen - mid-sized craftsman eat-in kitchen idea in Other with a drop-in sink, flat-panel cabinets, medium tone wood cabinets, laminate countertops, gray backsplash, stainless steel appliances and an island
Eat-in kitchen - mid-sized craftsman eat-in kitchen idea in Other with a drop-in sink, flat-panel cabinets, medium tone wood cabinets, laminate countertops, gray backsplash, stainless steel appliances and an island
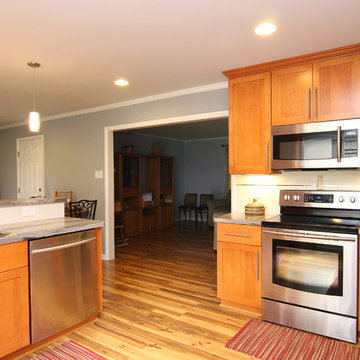
Photography: Joёlle Mclaughlin
Eat-in kitchen - large transitional u-shaped medium tone wood floor eat-in kitchen idea in Other with a drop-in sink, recessed-panel cabinets, medium tone wood cabinets, laminate countertops, white backsplash, ceramic backsplash, stainless steel appliances and a peninsula
Eat-in kitchen - large transitional u-shaped medium tone wood floor eat-in kitchen idea in Other with a drop-in sink, recessed-panel cabinets, medium tone wood cabinets, laminate countertops, white backsplash, ceramic backsplash, stainless steel appliances and a peninsula
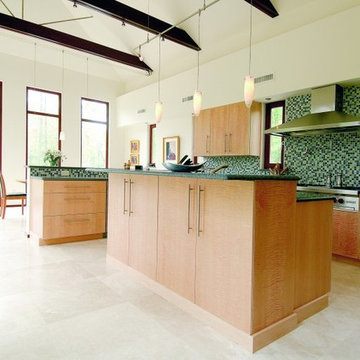
Mid-sized minimalist galley porcelain tile eat-in kitchen photo in Bridgeport with flat-panel cabinets, medium tone wood cabinets, laminate countertops, green backsplash, glass tile backsplash, stainless steel appliances and no island
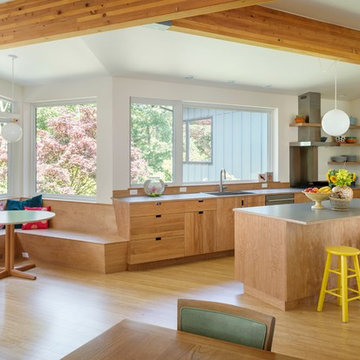
Aaron Leitz
Open concept kitchen - mid-century modern l-shaped medium tone wood floor open concept kitchen idea in Seattle with an island, flat-panel cabinets, medium tone wood cabinets, laminate countertops, stainless steel appliances and a drop-in sink
Open concept kitchen - mid-century modern l-shaped medium tone wood floor open concept kitchen idea in Seattle with an island, flat-panel cabinets, medium tone wood cabinets, laminate countertops, stainless steel appliances and a drop-in sink
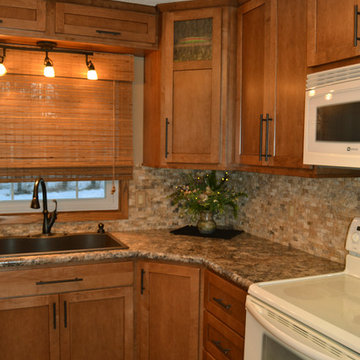
This kitchen features Showplace cabinetry with the Pendleton door style in casual vintage maple with a pecan stain and walnut glaze. The countertops are WilsonArt winter carnival with a custom cresent edge. The backsplash is Byzentine splitface mosaic.
House of Glass
House of Glass
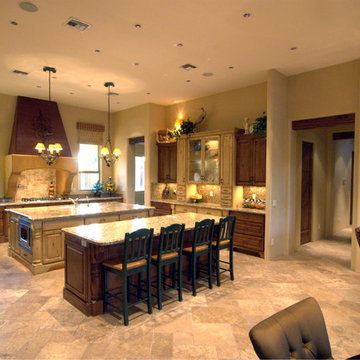
When designing this kitchen the showy side or more decorative built-in hutch was placed on the side first seen by quests in the house. The utility side with refrigerator and double ovens were placed on the opposite side.
Kitchen with Medium Tone Wood Cabinets and Laminate Countertops Ideas
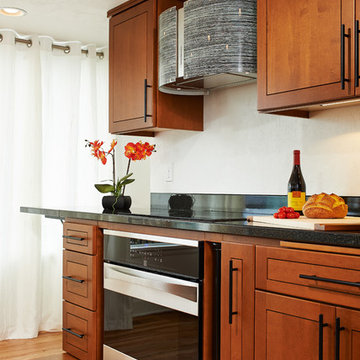
Built-in stepping stools allow easy access to the upper cabinets, and allow grandchildren to help in the kitchen!
Jenerik Images Photography
Open concept kitchen - mid-sized transitional galley medium tone wood floor open concept kitchen idea in Other with medium tone wood cabinets, laminate countertops, flat-panel cabinets, black backsplash, black appliances and an island
Open concept kitchen - mid-sized transitional galley medium tone wood floor open concept kitchen idea in Other with medium tone wood cabinets, laminate countertops, flat-panel cabinets, black backsplash, black appliances and an island
2





