Kitchen with Medium Tone Wood Cabinets Ideas
Refine by:
Budget
Sort by:Popular Today
60561 - 60580 of 147,107 photos
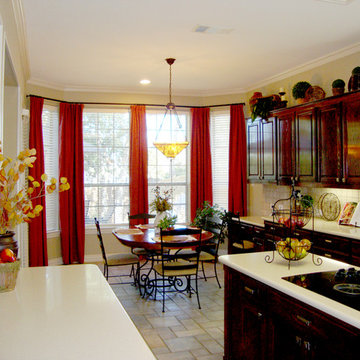
Mediterranean/Tuscan kitchen. Porcelain tile, slate-look floor, combined with warm cherry cabinets and rust-colored draperies. Textured baskets, bowls of fruit, organic florals and old-world accessories add to the charm of this kitchen.
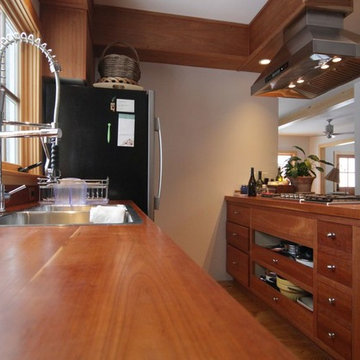
The island configuration has great reviews.
Lucy Loves the flow of her KItchen and the overhanging island with bar stools invites people to hang out in the kitchen, without being in the way.
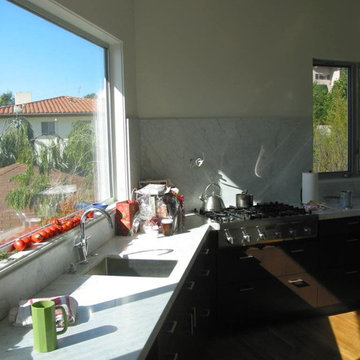
Mid-sized minimalist l-shaped medium tone wood floor eat-in kitchen photo in Los Angeles with an undermount sink, flat-panel cabinets, medium tone wood cabinets, marble countertops, beige backsplash and stainless steel appliances
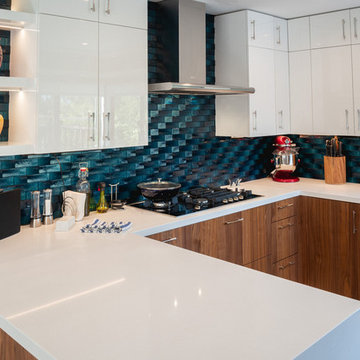
Eat-in kitchen - large modern u-shaped porcelain tile and gray floor eat-in kitchen idea in Los Angeles with an undermount sink, flat-panel cabinets, medium tone wood cabinets, quartz countertops, blue backsplash, glass tile backsplash, stainless steel appliances, a peninsula and white countertops
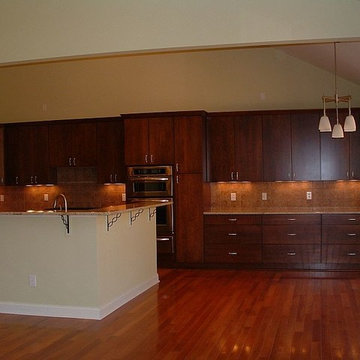
Shelley England
Large trendy u-shaped medium tone wood floor eat-in kitchen photo in Columbus with an undermount sink, flat-panel cabinets, medium tone wood cabinets, granite countertops, beige backsplash, porcelain backsplash and stainless steel appliances
Large trendy u-shaped medium tone wood floor eat-in kitchen photo in Columbus with an undermount sink, flat-panel cabinets, medium tone wood cabinets, granite countertops, beige backsplash, porcelain backsplash and stainless steel appliances
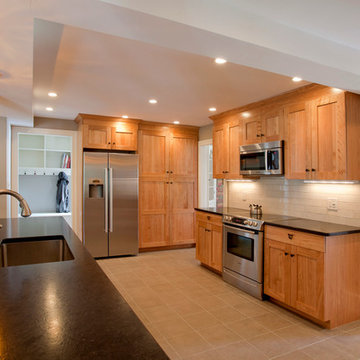
© 2013 Ken Richardson Photography
Inspiration for a timeless galley eat-in kitchen remodel in Boston with an undermount sink, shaker cabinets, medium tone wood cabinets, granite countertops, beige backsplash, subway tile backsplash and stainless steel appliances
Inspiration for a timeless galley eat-in kitchen remodel in Boston with an undermount sink, shaker cabinets, medium tone wood cabinets, granite countertops, beige backsplash, subway tile backsplash and stainless steel appliances
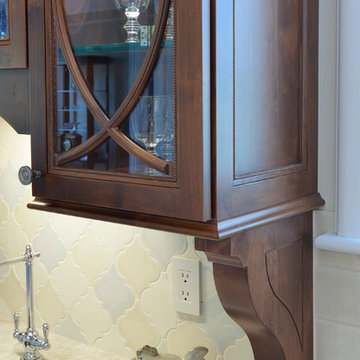
It's in the details! Every little corner of this kitchen was carefully thought out during the design process and overseen by the Architect during fabrication and construction to give the clients a truly high-end kitchen. The end panels on all the cabinets match the cabinet front all the way down to the embossed trim. The brackets below this alder wood wall cabinet, have a fine reveal detail that adds character without taking attention away from the curved glass door moldings that are the focal point of this part of the kitchen.
Architecture and Design: Harmoni Designs, LLC
Photography: Harmoni Designs, LLC
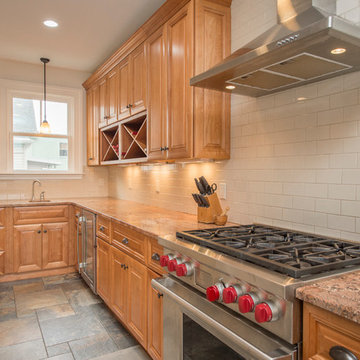
Photography: Elevin Studios
Example of a mid-sized transitional ceramic tile enclosed kitchen design in Boston with a farmhouse sink, medium tone wood cabinets, granite countertops, beige backsplash, ceramic backsplash, stainless steel appliances and no island
Example of a mid-sized transitional ceramic tile enclosed kitchen design in Boston with a farmhouse sink, medium tone wood cabinets, granite countertops, beige backsplash, ceramic backsplash, stainless steel appliances and no island
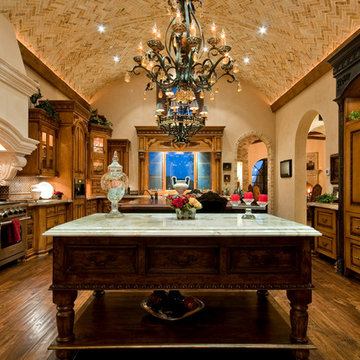
Interior design by Fratantoni Interior Designers.
Eat-in kitchen - huge traditional u-shaped medium tone wood floor eat-in kitchen idea in Phoenix with a farmhouse sink, recessed-panel cabinets, medium tone wood cabinets, granite countertops, multicolored backsplash, mosaic tile backsplash, stainless steel appliances and two islands
Eat-in kitchen - huge traditional u-shaped medium tone wood floor eat-in kitchen idea in Phoenix with a farmhouse sink, recessed-panel cabinets, medium tone wood cabinets, granite countertops, multicolored backsplash, mosaic tile backsplash, stainless steel appliances and two islands
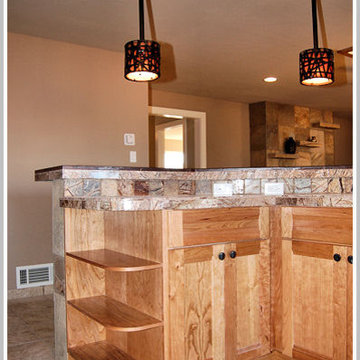
Inspiration for a mid-sized southwestern u-shaped kitchen remodel in Portland with recessed-panel cabinets, medium tone wood cabinets, stainless steel appliances and a peninsula
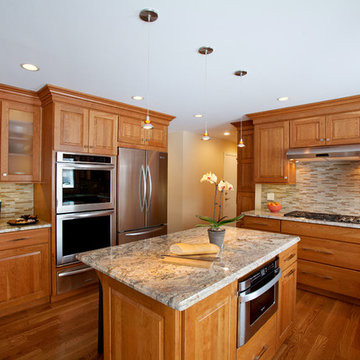
Brad Baskin Photography
Large elegant u-shaped medium tone wood floor eat-in kitchen photo in Chicago with an undermount sink, raised-panel cabinets, medium tone wood cabinets, granite countertops, multicolored backsplash, stainless steel appliances and an island
Large elegant u-shaped medium tone wood floor eat-in kitchen photo in Chicago with an undermount sink, raised-panel cabinets, medium tone wood cabinets, granite countertops, multicolored backsplash, stainless steel appliances and an island
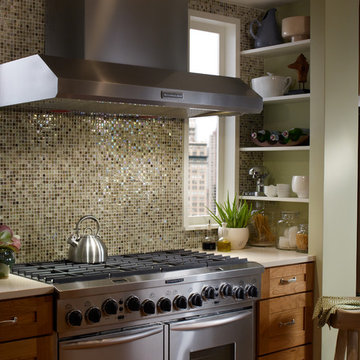
Example of a mid-sized transitional l-shaped open concept kitchen design in Cleveland with an undermount sink, recessed-panel cabinets, medium tone wood cabinets, solid surface countertops, mosaic tile backsplash, stainless steel appliances, an island, multicolored backsplash and beige countertops
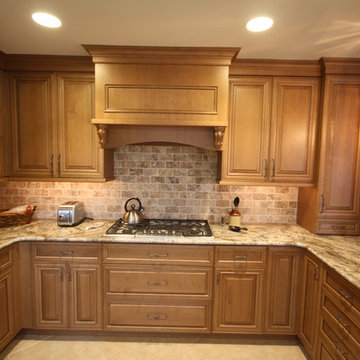
Visit Our State Of The Art Showrooms!
New Fairfax Location:
3891 Pickett Road #001
Fairfax, VA 22031
Leesburg Location:
12 Sycolin Rd SE,
Leesburg, VA 20175
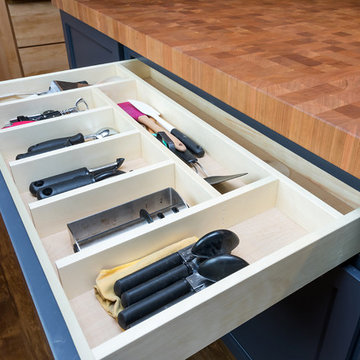
This amazing traditional kitchen design in Yardley, PA incorporates medium wood finish raised panel cabinetry by Koch and Company with island cabinets painted charcoal blue The striking blue island is beautifully accented by a Grothouse butcherblock countertop, with a Silestone Copper Mist countertop around the perimeter. A Blanco Siligranit black farmhouse sink pairs perfectly with the Riobel faucet and soap dispenser. The Gazzini gold cashmere tile backsplash complements the kitchen cabinets and includes a niche behind the range, below a custom matching hood. The adjacent beverage bar includes a round Nantucket brushed satin sink and upper glass front display cabinets. Black appliances feature throughout the kitchen design including a GE French door refrigerator, KitchenAid cooktop, GE built-in double convection wall oven, and Sharp microwave drawer. The Lang's team also installed Andersen windows and a patio door with satin nickel hardware. The kitchen cabinets are packed with customized storage accessories including a corner cabinet swing out shelf, tray dividers, narrow spice and oil pull outs, pantry pull out shelves, appliance garage, and cutlery drawers. This kitchen design is packed with style and storage, and sure to be the center of attention in this home.
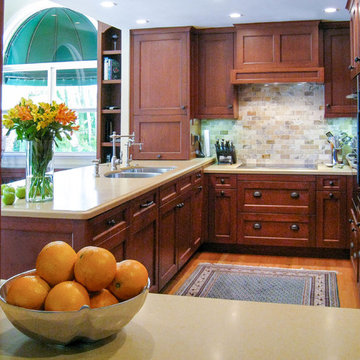
This kitchen was designed for a cook who needed a cane (and would soon need a walker) to stand, and who's best friend is in a wheelchair: we had to be extremely careful about keeping aisles and workspaces to the correct width throughout. We also added many internal accessories which help make stored items extremely accessible, including the cabinet sitting on the left countertop which opens to a slide out toaster.
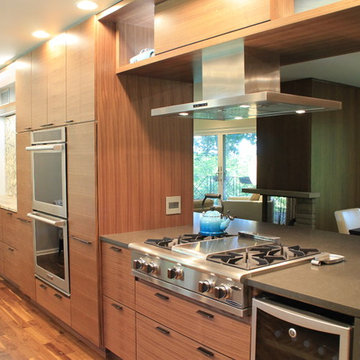
A Kitchen that the clients like to call mid-century modern. It is reminiscent of 70's styled houses with current 21st century modern design elements incorporated. This kitchen is done in rift cut walnut with quartz countertops that have a waterfall leg.
This was one of the most detailed projects that we have had the pleasure of working on this year. A lot of time was spent working with the rift cut walnut to get each door and drawer front to match up with the one next to it.
The straight lines and sharp angles really make each piece of this kitchen stand out. You need to spend a lot of time to find every detail in this kitchen remodeling project.
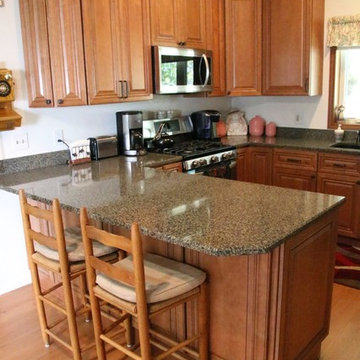
Enclosed kitchen - mid-sized transitional l-shaped medium tone wood floor enclosed kitchen idea in Other with an undermount sink, raised-panel cabinets, medium tone wood cabinets, granite countertops, beige backsplash, mosaic tile backsplash, stainless steel appliances and an island
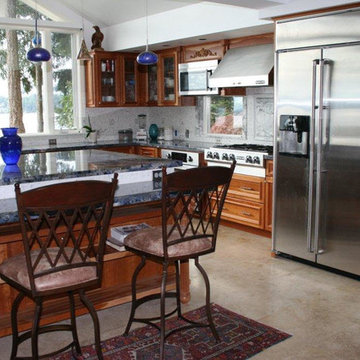
Traditional kitchen with cherry wood cabinets.
Large elegant l-shaped eat-in kitchen photo in Seattle with raised-panel cabinets, medium tone wood cabinets and an island
Large elegant l-shaped eat-in kitchen photo in Seattle with raised-panel cabinets, medium tone wood cabinets and an island
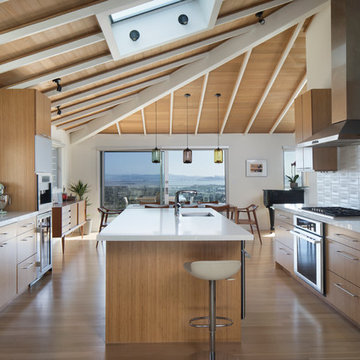
An open kitchen focused on views of the San Francisco bay is designed to allow for multiple cooks at the same time.
Easy to clean Caesarstone counters and walnut cabinets work well with the Thermador appliances and sculptural backsplash tile.
Kitchen with Medium Tone Wood Cabinets Ideas
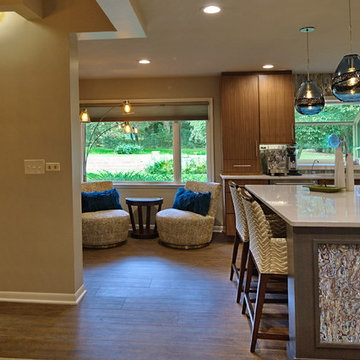
This project is best described in one word: Fun – Oh wait, and bold! This homes mid-century modern construction style was inspiration that married nicely to our clients request to also have a home with a glamorous and lux vibe. We have a long history of working together and the couple was very open to concepts but she had one request: she loved blue, in any and all forms, and wanted it to be used liberally throughout the house. This new-to-them home was an original 1966 ranch in the Calvert area of Lincoln, Nebraska and was begging for a new and more open floor plan to accommodate large family gatherings. The house had been so loved at one time but was tired and showing her age and an allover change in lighting, flooring, moldings as well as development of a new and more open floor plan, lighting and furniture and space planning were on our agenda. This album is a progression room to room of the house and the changes we made. We hope you enjoy it! This was such a fun and rewarding project and In the end, our Musician husband and glamorous wife had their forever dream home nestled in the heart of the city.
3029





