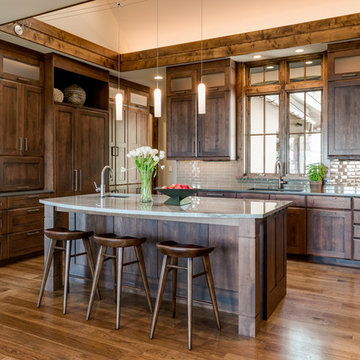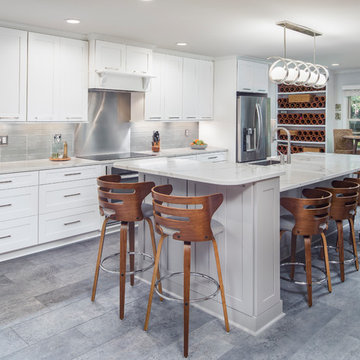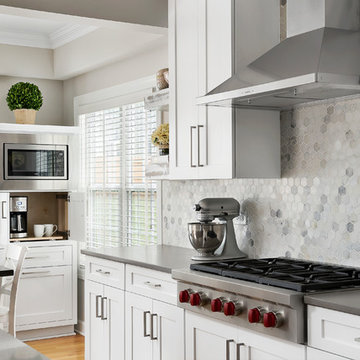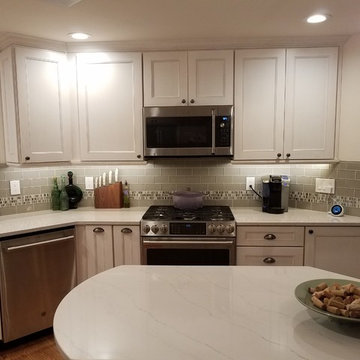Kitchen with Quartz Countertops and Gray Backsplash Ideas
Refine by:
Budget
Sort by:Popular Today
21 - 40 of 58,431 photos

Photos by J.L. Jordan Photography
Eat-in kitchen - small traditional l-shaped light wood floor and brown floor eat-in kitchen idea in Louisville with an undermount sink, shaker cabinets, blue cabinets, quartz countertops, gray backsplash, subway tile backsplash, stainless steel appliances, two islands and white countertops
Eat-in kitchen - small traditional l-shaped light wood floor and brown floor eat-in kitchen idea in Louisville with an undermount sink, shaker cabinets, blue cabinets, quartz countertops, gray backsplash, subway tile backsplash, stainless steel appliances, two islands and white countertops

High Res Media
Open concept kitchen - huge transitional l-shaped light wood floor and beige floor open concept kitchen idea in Phoenix with an undermount sink, shaker cabinets, white cabinets, gray backsplash, stainless steel appliances, an island, quartz countertops and marble backsplash
Open concept kitchen - huge transitional l-shaped light wood floor and beige floor open concept kitchen idea in Phoenix with an undermount sink, shaker cabinets, white cabinets, gray backsplash, stainless steel appliances, an island, quartz countertops and marble backsplash

Interior Designer: Allard & Roberts Interior Design, Inc.
Builder: Glennwood Custom Builders
Architect: Con Dameron
Photographer: Kevin Meechan
Doors: Sun Mountain
Cabinetry: Advance Custom Cabinetry
Countertops & Fireplaces: Mountain Marble & Granite
Window Treatments: Blinds & Designs, Fletcher NC

Wide shot of a modern neutral kitchen, with Royale Blanc HanStone quartz countertops and honed Wicked White quartzite backsplash.
Example of a transitional eat-in kitchen design in Boston with recessed-panel cabinets, beige cabinets, quartz countertops, gray backsplash, stone slab backsplash, stainless steel appliances, a peninsula, white countertops and an undermount sink
Example of a transitional eat-in kitchen design in Boston with recessed-panel cabinets, beige cabinets, quartz countertops, gray backsplash, stone slab backsplash, stainless steel appliances, a peninsula, white countertops and an undermount sink

Example of a large mid-century modern galley light wood floor eat-in kitchen design in Austin with an undermount sink, flat-panel cabinets, blue cabinets, quartz countertops, gray backsplash, marble backsplash, stainless steel appliances, a peninsula and white countertops

flat panel pre-fab kitchen, glass subway grey tile, carrera whits quartz countertop, stainless steel appliances
Small minimalist u-shaped medium tone wood floor and beige floor kitchen pantry photo in San Francisco with flat-panel cabinets, white cabinets, quartz countertops, gray backsplash, subway tile backsplash, stainless steel appliances, white countertops and a peninsula
Small minimalist u-shaped medium tone wood floor and beige floor kitchen pantry photo in San Francisco with flat-panel cabinets, white cabinets, quartz countertops, gray backsplash, subway tile backsplash, stainless steel appliances, white countertops and a peninsula

Eat-in kitchen - large traditional l-shaped dark wood floor and brown floor eat-in kitchen idea in Other with a farmhouse sink, raised-panel cabinets, white cabinets, quartz countertops, gray backsplash, marble backsplash, stainless steel appliances and a peninsula

Example of a transitional l-shaped light wood floor open concept kitchen design in Austin with a farmhouse sink, white cabinets, quartz countertops, gray backsplash, ceramic backsplash, stainless steel appliances, an island and multicolored countertops

Remodeled, open kitchen for a young family with counter and banquette seating
Example of a mid-sized transitional l-shaped dark wood floor and brown floor eat-in kitchen design in San Francisco with shaker cabinets, white cabinets, paneled appliances, an island, quartz countertops, an undermount sink, gray backsplash, marble backsplash and gray countertops
Example of a mid-sized transitional l-shaped dark wood floor and brown floor eat-in kitchen design in San Francisco with shaker cabinets, white cabinets, paneled appliances, an island, quartz countertops, an undermount sink, gray backsplash, marble backsplash and gray countertops

Kitchen
Example of a mid-sized 1950s l-shaped medium tone wood floor, brown floor and vaulted ceiling open concept kitchen design in Austin with an undermount sink, shaker cabinets, white cabinets, quartz countertops, gray backsplash, ceramic backsplash, stainless steel appliances, an island and gray countertops
Example of a mid-sized 1950s l-shaped medium tone wood floor, brown floor and vaulted ceiling open concept kitchen design in Austin with an undermount sink, shaker cabinets, white cabinets, quartz countertops, gray backsplash, ceramic backsplash, stainless steel appliances, an island and gray countertops

Smart Focus Photography
Inspiration for a transitional galley vinyl floor and gray floor eat-in kitchen remodel in Other with shaker cabinets, white cabinets, quartz countertops, gray backsplash, stainless steel appliances, an island and glass tile backsplash
Inspiration for a transitional galley vinyl floor and gray floor eat-in kitchen remodel in Other with shaker cabinets, white cabinets, quartz countertops, gray backsplash, stainless steel appliances, an island and glass tile backsplash

Enclosed kitchen - large transitional u-shaped medium tone wood floor and brown floor enclosed kitchen idea in New Orleans with a farmhouse sink, raised-panel cabinets, white cabinets, quartz countertops, gray backsplash, marble backsplash, stainless steel appliances, an island and gray countertops

Photography: Picture Perfect House
Open concept kitchen - large transitional light wood floor open concept kitchen idea in Chicago with an undermount sink, shaker cabinets, white cabinets, quartz countertops, gray backsplash, marble backsplash, stainless steel appliances and an island
Open concept kitchen - large transitional light wood floor open concept kitchen idea in Chicago with an undermount sink, shaker cabinets, white cabinets, quartz countertops, gray backsplash, marble backsplash, stainless steel appliances and an island

Example of a mid-sized trendy l-shaped medium tone wood floor and brown floor eat-in kitchen design in St Louis with flat-panel cabinets, gray cabinets, gray backsplash, stainless steel appliances, an island, white countertops, quartz countertops and porcelain backsplash

Amazing open kitchen with white shaker cabinets and stained center island with matching floating shelves. Bronze and brass lighting and marble subway backsplash.

Example of a transitional u-shaped medium tone wood floor, brown floor and exposed beam open concept kitchen design in Austin with a farmhouse sink, shaker cabinets, white cabinets, quartz countertops, gray backsplash, stainless steel appliances, an island and white countertops

Beautiful drybrush coastal finish on white and grey cabinetry, enhanced with Cambria Ella countertops and soft glass tones for the backsplash.
Mid-sized elegant u-shaped eat-in kitchen photo in Seattle with a farmhouse sink, recessed-panel cabinets, white cabinets, quartz countertops, gray backsplash, glass tile backsplash, stainless steel appliances, an island and white countertops
Mid-sized elegant u-shaped eat-in kitchen photo in Seattle with a farmhouse sink, recessed-panel cabinets, white cabinets, quartz countertops, gray backsplash, glass tile backsplash, stainless steel appliances, an island and white countertops

A spacious colonial in the heart of the waterfront community of Greenhaven still had its original 1950s kitchen. A renovation without an addition added space by reconfiguring, and the wall between kitchen and family room was removed to create open flow. A beautiful banquette was built where the family can enjoy breakfast overlooking the pool. Kitchen Design: Studio Dearborn. Interior decorating by Lorraine Levinson. All appliances: Thermador. Countertops: Pental Quartz Lattice. Hardware: Top Knobs Chareau Series Emerald Pulls and knobs. Stools and pendant lights: West Elm. Photography: Jeff McNamara.

Enclosed kitchen - small transitional u-shaped limestone floor and gray floor enclosed kitchen idea in Seattle with an undermount sink, recessed-panel cabinets, white cabinets, quartz countertops, gray backsplash, ceramic backsplash, stainless steel appliances, no island and gray countertops
Kitchen with Quartz Countertops and Gray Backsplash Ideas

Inspiration for a contemporary l-shaped light wood floor open concept kitchen remodel in Denver with an undermount sink, flat-panel cabinets, light wood cabinets, quartz countertops, gray backsplash, stainless steel appliances, an island and white countertops
2





