Kitchen with Recessed-Panel Cabinets and Medium Tone Wood Cabinets Ideas
Refine by:
Budget
Sort by:Popular Today
141 - 160 of 19,365 photos
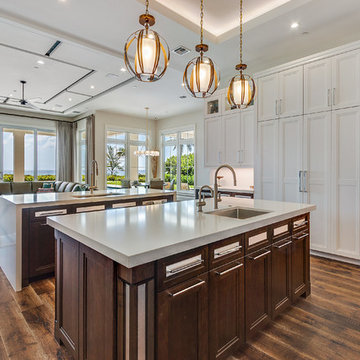
Ocean view kitchen with automated lighting and audio.
Huge beach style l-shaped dark wood floor and brown floor open concept kitchen photo in Miami with an undermount sink, recessed-panel cabinets, medium tone wood cabinets, quartzite countertops, white backsplash, stainless steel appliances and two islands
Huge beach style l-shaped dark wood floor and brown floor open concept kitchen photo in Miami with an undermount sink, recessed-panel cabinets, medium tone wood cabinets, quartzite countertops, white backsplash, stainless steel appliances and two islands
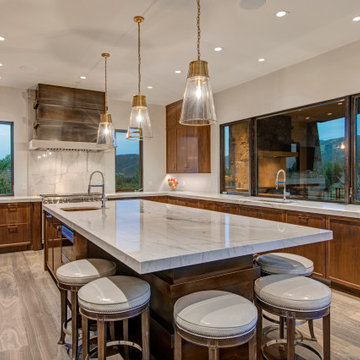
To accommodate the homeowners’ love of skiing, hiking and entertaining, Park City, Utah serves as the picturesque site for this mountain retreat. The home's interior, including its magnificent kitchen, was designed to complement the breathtaking views of the mountainous setting. Along with a range of custom interior accessories and extensive stone countertops, the kitchen sports Wood-Mode 1” thick frame cabinetry in luxurious walnut with a classic finish. Add premium appliances to the mix and this space is ready to accommodate many years of meals and gatherings after hitting the slopes.
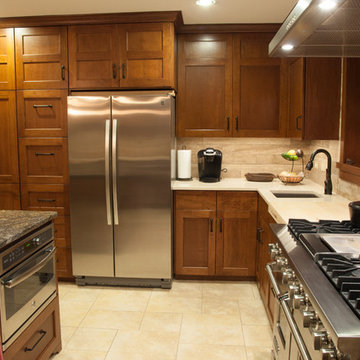
Photo Credit: Dan E. Brockway
Large arts and crafts u-shaped porcelain tile eat-in kitchen photo in Dallas with a double-bowl sink, recessed-panel cabinets, medium tone wood cabinets, quartzite countertops, beige backsplash, stone tile backsplash, stainless steel appliances and an island
Large arts and crafts u-shaped porcelain tile eat-in kitchen photo in Dallas with a double-bowl sink, recessed-panel cabinets, medium tone wood cabinets, quartzite countertops, beige backsplash, stone tile backsplash, stainless steel appliances and an island
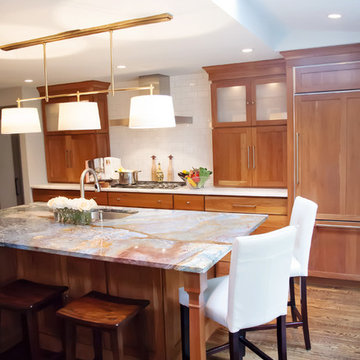
Sr. Kitchen designer at the Tague Design Showroom opens up her home to show how she brought together the perfect marriage of form and function in her own kitchen.
Brenda Carpenter Photography
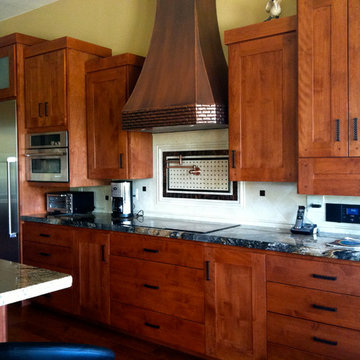
Custom designed multi-level cabinets with "square peg in a round hole" design inserts. Custom copper venting hood. Radius cabinets with 7'x12' center island. 22" overhang for ease of viewing television from all directions. Photo by Sklar Design Group.

Keith Gegg
Inspiration for a large craftsman u-shaped porcelain tile eat-in kitchen remodel in St Louis with an undermount sink, recessed-panel cabinets, medium tone wood cabinets, quartz countertops, brown backsplash, porcelain backsplash, paneled appliances and an island
Inspiration for a large craftsman u-shaped porcelain tile eat-in kitchen remodel in St Louis with an undermount sink, recessed-panel cabinets, medium tone wood cabinets, quartz countertops, brown backsplash, porcelain backsplash, paneled appliances and an island
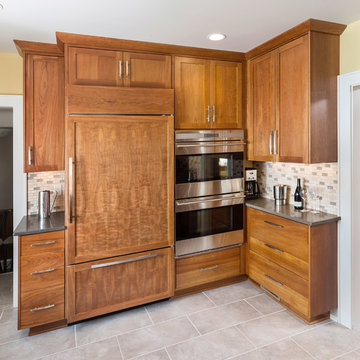
A view of the spacious traffic flow from the rear entry with matching finishes and continuation into the formal dining room. A Rogar Estate brushed stainless steel wine rack on the exterior wall provides the storage solution for the owner's entertainment needs.
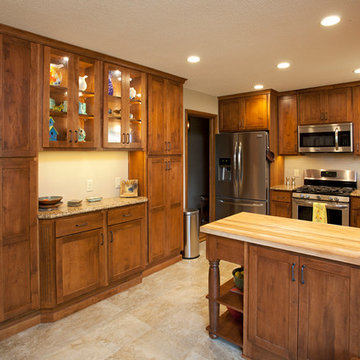
Inspiration for a mid-sized timeless u-shaped travertine floor eat-in kitchen remodel in Minneapolis with an undermount sink, recessed-panel cabinets, medium tone wood cabinets, quartz countertops, white backsplash, ceramic backsplash, stainless steel appliances and a peninsula
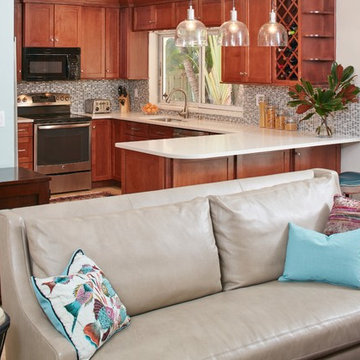
Open concept kitchen - mid-sized transitional u-shaped beige floor and travertine floor open concept kitchen idea in Miami with an undermount sink, recessed-panel cabinets, medium tone wood cabinets, quartz countertops, gray backsplash, mosaic tile backsplash, stainless steel appliances and a peninsula

Trent Teigen
Example of a mid-sized transitional u-shaped porcelain tile and beige floor open concept kitchen design in Other with a double-bowl sink, recessed-panel cabinets, quartzite countertops, blue backsplash, mosaic tile backsplash, stainless steel appliances, an island and medium tone wood cabinets
Example of a mid-sized transitional u-shaped porcelain tile and beige floor open concept kitchen design in Other with a double-bowl sink, recessed-panel cabinets, quartzite countertops, blue backsplash, mosaic tile backsplash, stainless steel appliances, an island and medium tone wood cabinets

Enclosed kitchen - huge transitional l-shaped porcelain tile and multicolored floor enclosed kitchen idea in Louisville with an undermount sink, recessed-panel cabinets, medium tone wood cabinets, quartz countertops, white backsplash, stone slab backsplash, stainless steel appliances, two islands and white countertops
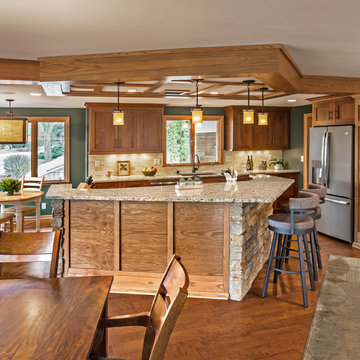
Previous to the remodel the kitchen was very narrow and didn’t provide much prep space for cooking. The doorway and wall from the dinette to the living room prohibited the open flow the client was looking for. A large section of wall was removed to the kitchen allowing for an 18-foot opening to create the open concept format.
The dinette is now open to the formal dining room area. A uniquely shaped island was built where the kitchen wall once stood and ties into the Russell Barr Williamson architectural charm. Recessed, pendant, and under cabinet lighting highlights the beautiful natural granite and wood cabinetry. Engineered maple wood flooring adds the finishing touch to tie the rooms together for a cohesive flow.
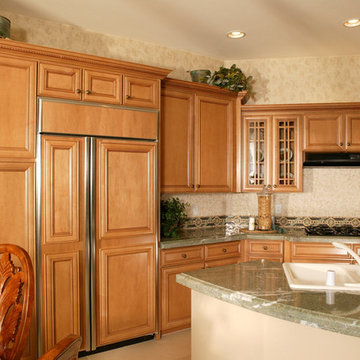
Inspiration for a timeless l-shaped eat-in kitchen remodel in Salt Lake City with an undermount sink, recessed-panel cabinets, medium tone wood cabinets, granite countertops, multicolored backsplash and paneled appliances
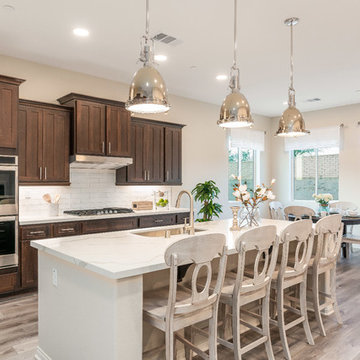
Inspiration for a transitional galley medium tone wood floor and brown floor kitchen remodel in Orange County with an undermount sink, recessed-panel cabinets, medium tone wood cabinets, white backsplash, subway tile backsplash, stainless steel appliances, an island and white countertops
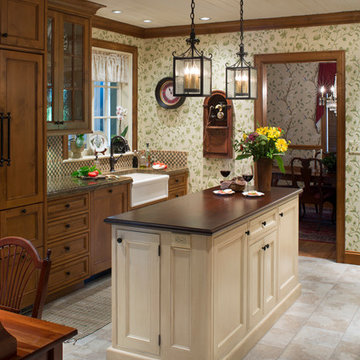
David Deitrich
Example of a small classic u-shaped ceramic tile enclosed kitchen design in Other with a farmhouse sink, recessed-panel cabinets, medium tone wood cabinets, granite countertops, multicolored backsplash, terra-cotta backsplash, paneled appliances and an island
Example of a small classic u-shaped ceramic tile enclosed kitchen design in Other with a farmhouse sink, recessed-panel cabinets, medium tone wood cabinets, granite countertops, multicolored backsplash, terra-cotta backsplash, paneled appliances and an island
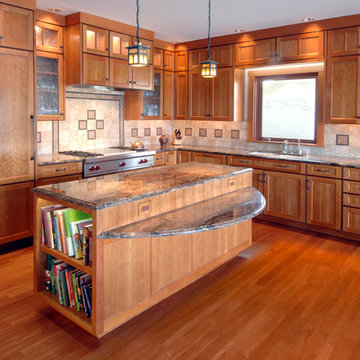
Gregg Krogstad Photography
Example of a mid-sized transitional l-shaped medium tone wood floor eat-in kitchen design in Seattle with a double-bowl sink, recessed-panel cabinets, medium tone wood cabinets, granite countertops, beige backsplash, ceramic backsplash, stainless steel appliances and an island
Example of a mid-sized transitional l-shaped medium tone wood floor eat-in kitchen design in Seattle with a double-bowl sink, recessed-panel cabinets, medium tone wood cabinets, granite countertops, beige backsplash, ceramic backsplash, stainless steel appliances and an island
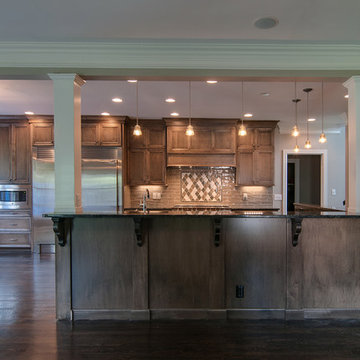
Pictures do not do this beautiful space justice. Although a minor punch-list and construction clean up still left to do, USI, had to seize the moment, & capture some photos.
If you can envision, the original wall was located where the bar is, and it extended ~4' towards the windows.
Because of the second floor (and budget parameters), the load bearing beams were incased to create decorative pillars. This allowed the structural engineering to stay intact, resulting in maximizing an open transition between the living room and kitchen.

Kitchen - mid-sized transitional u-shaped medium tone wood floor, vaulted ceiling and brown floor kitchen idea in Boston with an undermount sink, recessed-panel cabinets, medium tone wood cabinets, granite countertops, glass tile backsplash, stainless steel appliances, no island, beige backsplash and multicolored countertops
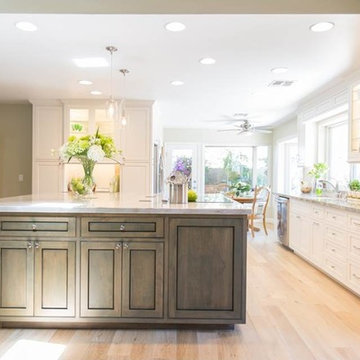
Blue Stitch Photography, Scottsdale Jen Wilbur
Opening up a choppy floor plan and making the kitchen, dining and family room, all one room, makes the space more livable.
A stained island with white perimeter cabinets offer a nice eclectic contrast. A sideboard for serving pieces feature prize possessions.
Kitchen with Recessed-Panel Cabinets and Medium Tone Wood Cabinets Ideas
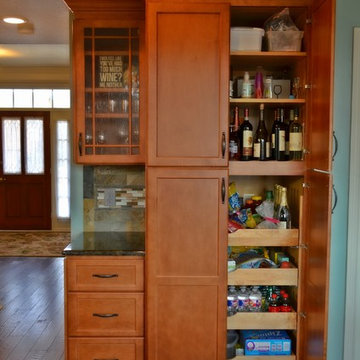
Jamie McConnell
Inspiration for a mid-sized timeless u-shaped medium tone wood floor eat-in kitchen remodel in Dallas with an undermount sink, recessed-panel cabinets, medium tone wood cabinets, granite countertops, metallic backsplash, subway tile backsplash, stainless steel appliances and an island
Inspiration for a mid-sized timeless u-shaped medium tone wood floor eat-in kitchen remodel in Dallas with an undermount sink, recessed-panel cabinets, medium tone wood cabinets, granite countertops, metallic backsplash, subway tile backsplash, stainless steel appliances and an island
8





