Kitchen with Recessed-Panel Cabinets and Medium Tone Wood Cabinets Ideas
Refine by:
Budget
Sort by:Popular Today
161 - 180 of 19,365 photos
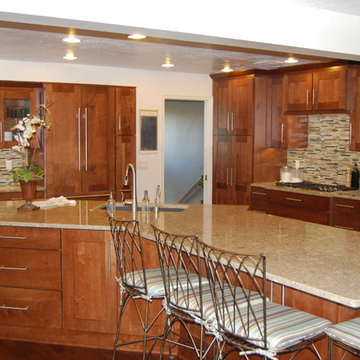
This kitchen features a large island at its center-point. The fridge is paneled to match the maple cabinets creating a unified look. Quartz counter tops, long contemporary pulls, and linear tile backsplash make this kitchen unique and stylish.
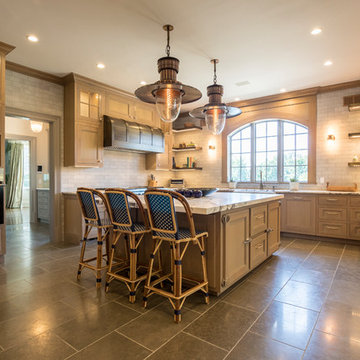
Example of a transitional u-shaped gray floor enclosed kitchen design in New York with a farmhouse sink, recessed-panel cabinets, medium tone wood cabinets, stainless steel appliances, an island and white countertops
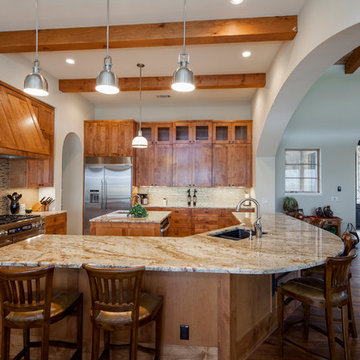
Inspiration for a mid-sized mediterranean u-shaped ceramic tile and brown floor open concept kitchen remodel in Austin with a double-bowl sink, recessed-panel cabinets, medium tone wood cabinets, multicolored backsplash, glass tile backsplash, stainless steel appliances, two islands, quartzite countertops and multicolored countertops
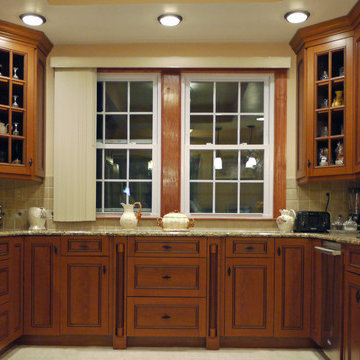
Example of a mid-sized classic u-shaped porcelain tile eat-in kitchen design in Boston with a single-bowl sink, recessed-panel cabinets, medium tone wood cabinets, granite countertops, beige backsplash, porcelain backsplash, stainless steel appliances and an island
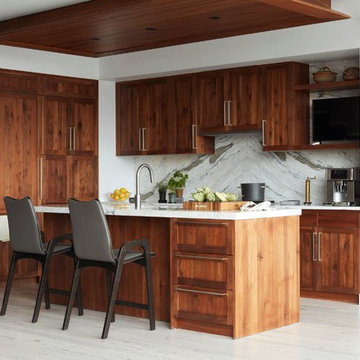
Inspiration for a contemporary light wood floor and beige floor kitchen remodel in New York with recessed-panel cabinets, medium tone wood cabinets, multicolored backsplash, stone slab backsplash, paneled appliances, an island and multicolored countertops
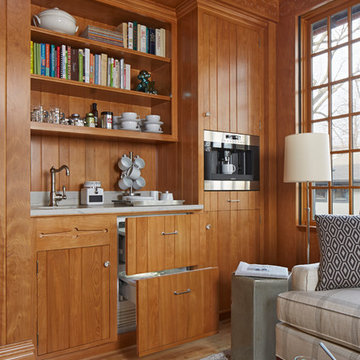
Architecture & Interior Design: David Heide Design Studio Photo: Susan Gilmore Photography
Inspiration for a timeless u-shaped light wood floor enclosed kitchen remodel in Minneapolis with a farmhouse sink, recessed-panel cabinets, medium tone wood cabinets, granite countertops, white backsplash, subway tile backsplash, stainless steel appliances and an island
Inspiration for a timeless u-shaped light wood floor enclosed kitchen remodel in Minneapolis with a farmhouse sink, recessed-panel cabinets, medium tone wood cabinets, granite countertops, white backsplash, subway tile backsplash, stainless steel appliances and an island
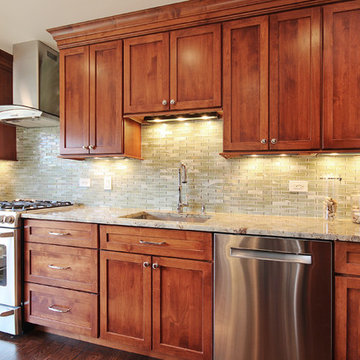
Large elegant single-wall dark wood floor eat-in kitchen photo in Chicago with an undermount sink, recessed-panel cabinets, medium tone wood cabinets, granite countertops, green backsplash, glass tile backsplash, stainless steel appliances and an island
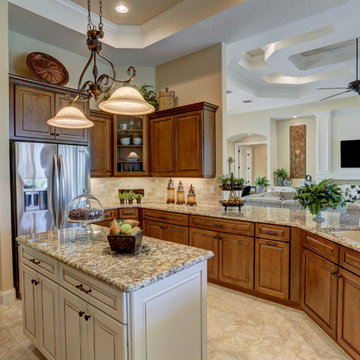
Example of a large transitional l-shaped ceramic tile open concept kitchen design in Orlando with an undermount sink, recessed-panel cabinets, medium tone wood cabinets, granite countertops, stainless steel appliances and an island
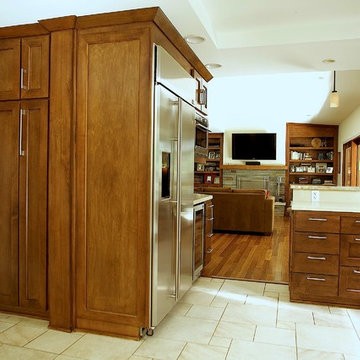
Foresight DRInc
Transitional u-shaped eat-in kitchen photo in Los Angeles with an undermount sink, recessed-panel cabinets, medium tone wood cabinets, quartz countertops, beige backsplash and stainless steel appliances
Transitional u-shaped eat-in kitchen photo in Los Angeles with an undermount sink, recessed-panel cabinets, medium tone wood cabinets, quartz countertops, beige backsplash and stainless steel appliances
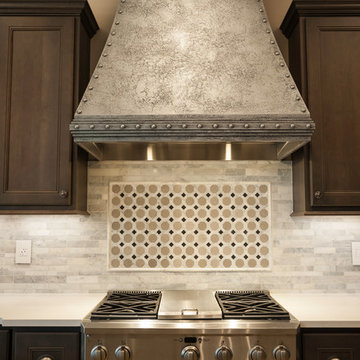
This kitchen blends classic & traditional elements to create an elegant chef's kitchen. The stunning features of this kitchen are the custom made vent hood and faux painted island. We had a local faux painter paint and distress the island as well as the pewter metal faux finish on the vent hood. The rivets are over-sized upholstery tacks.
We love using natural stone in our projects. The main backsplash is composed of a random pattern marble mosaic.
Photo by Fred Lassman
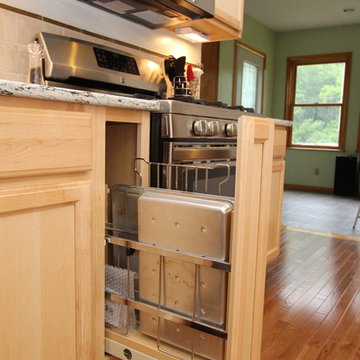
Designer: Julie Mausolf
Photography: Alea Paul
Inspiration for a mid-sized timeless galley light wood floor enclosed kitchen remodel in Grand Rapids with a drop-in sink, recessed-panel cabinets, medium tone wood cabinets, quartz countertops, beige backsplash, ceramic backsplash, stainless steel appliances and no island
Inspiration for a mid-sized timeless galley light wood floor enclosed kitchen remodel in Grand Rapids with a drop-in sink, recessed-panel cabinets, medium tone wood cabinets, quartz countertops, beige backsplash, ceramic backsplash, stainless steel appliances and no island
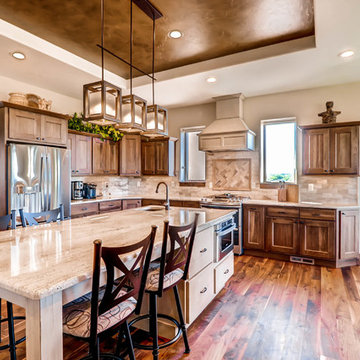
This rustic kitchen includes pendant lighting, granite countertops, travertine subway tile, walnut floors, recessed ceiling, and walnut floors. The large island allows plenty of space for an eat-in style kitchen. The custom hood over the gas range was custom designed for this space.
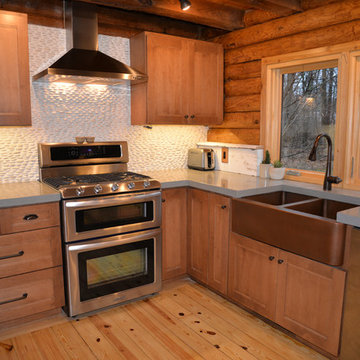
To update their log house but keep with the character of the home, we found Dura Supreme cabinets provided the right look. The perimeter has cabinets in the Breckenridge door style, maple with a clove stain. Here we have a giant super susan, a traybase, a base wastebasket, some deep drawers and roll-outs. The island features the same door style in cherry with a weathered finish. The toekick was removed and tapered feet were added. The natural cherry butcherblock island top completes the island for a great look. - See more at: http://wmnkba.org/tours/kitchen-15-by-standale-interiors/#sthash.EY6jJuhf.dpuf
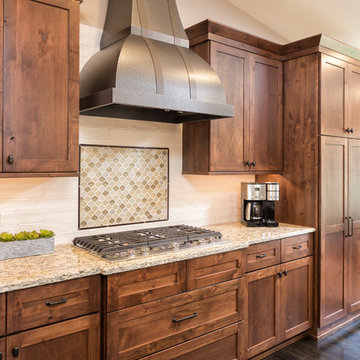
Photography: Landmark Photography | Interior Design: Studio M Interiors | Architecture: RDS Architects
Mid-sized elegant l-shaped dark wood floor and brown floor open concept kitchen photo in Minneapolis with an undermount sink, recessed-panel cabinets, medium tone wood cabinets, granite countertops, beige backsplash, ceramic backsplash, stainless steel appliances, an island and beige countertops
Mid-sized elegant l-shaped dark wood floor and brown floor open concept kitchen photo in Minneapolis with an undermount sink, recessed-panel cabinets, medium tone wood cabinets, granite countertops, beige backsplash, ceramic backsplash, stainless steel appliances, an island and beige countertops
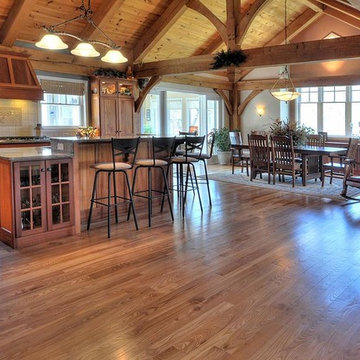
Photo By: Bill Alexander
This Incredible Kitchen Features Pine Trimmed Cathedral Ceilings, Hand Selected & Milled Red Elm Floors, Amish-Made Eucalyptus Cabinets With Granite Countertops & Lighted Glass Fronts & Custom Range Hood. Custom Tile Backsplash With Inset Highlights The Cooking Space & The Island With Breakfast Bar Allow For Great Entertaining. The Kitchen Flows Into The Formal Dining Room Which Keeps The Design Aesthetic Going
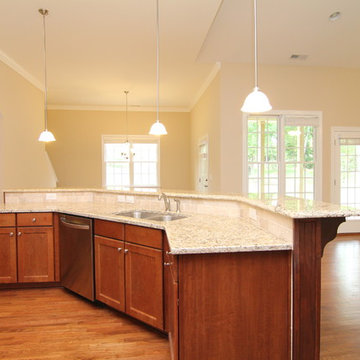
A large island is a must-have for Raleigh new home buyers.
Inspiration for a large timeless u-shaped medium tone wood floor open concept kitchen remodel in Raleigh with a double-bowl sink, recessed-panel cabinets, medium tone wood cabinets, granite countertops, beige backsplash, ceramic backsplash, stainless steel appliances and an island
Inspiration for a large timeless u-shaped medium tone wood floor open concept kitchen remodel in Raleigh with a double-bowl sink, recessed-panel cabinets, medium tone wood cabinets, granite countertops, beige backsplash, ceramic backsplash, stainless steel appliances and an island
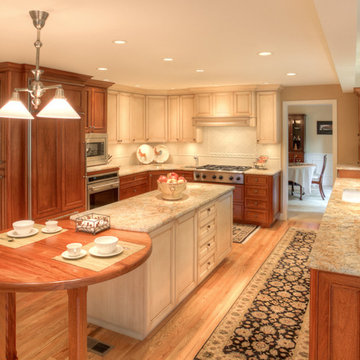
Re-arranging the hallway from the previous turn-right-turn-left-turn-right one on one angled hall was key to this project
Photo by William Feemster
Kitchen - large traditional u-shaped light wood floor and brown floor kitchen idea in Seattle with an undermount sink, recessed-panel cabinets, medium tone wood cabinets, granite countertops, white backsplash, ceramic backsplash, paneled appliances, an island and multicolored countertops
Kitchen - large traditional u-shaped light wood floor and brown floor kitchen idea in Seattle with an undermount sink, recessed-panel cabinets, medium tone wood cabinets, granite countertops, white backsplash, ceramic backsplash, paneled appliances, an island and multicolored countertops
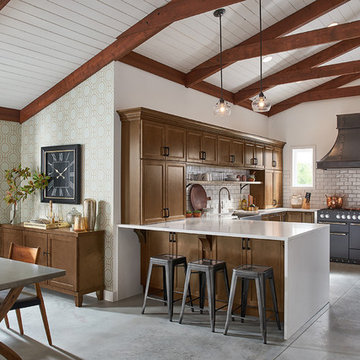
Open concept kitchen - mid-sized transitional l-shaped open concept kitchen idea in Other with a farmhouse sink, recessed-panel cabinets, medium tone wood cabinets, quartz countertops, white backsplash, subway tile backsplash, stainless steel appliances and an island
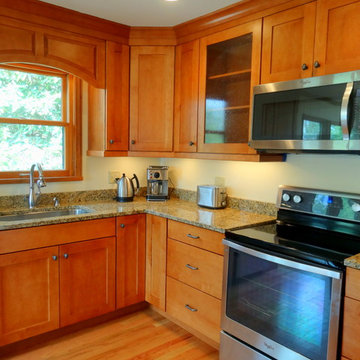
Photo By: Heather Taylor
Mid-sized trendy l-shaped medium tone wood floor eat-in kitchen photo in Charlotte with an undermount sink, recessed-panel cabinets, medium tone wood cabinets, granite countertops, beige backsplash, stainless steel appliances and an island
Mid-sized trendy l-shaped medium tone wood floor eat-in kitchen photo in Charlotte with an undermount sink, recessed-panel cabinets, medium tone wood cabinets, granite countertops, beige backsplash, stainless steel appliances and an island
Kitchen with Recessed-Panel Cabinets and Medium Tone Wood Cabinets Ideas
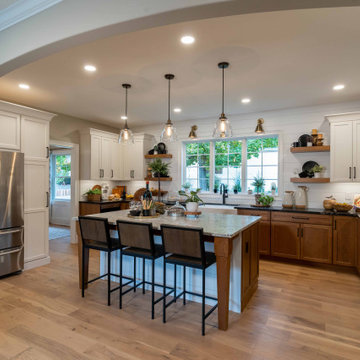
This inviting gourmet kitchen designed by Curtis Lumber Co., Inc. is perfect for the entertaining lifestyle of the homeowners who wanted a modern farmhouse kitchen in a new construction build. The look was achieved by mixing in a warmer white finish on the upper cabinets with warmer wood tones for the base cabinets and island. The cabinetry is Merillat Masterpiece, Ganon Full overlay Evercore in Warm White Suede sheen on the upper cabinets and Ganon Full overlay Cherry Barley Suede sheen on the base cabinets and floating shelves. The leg of the island has a beautiful taper to it providing a beautiful architectural detail. Shiplap on the window wall and on the back of the island adds a little extra texture to the space. A microwave drawer in a base cabinet, placed near the refrigerator, creates a separate cooking zone. Tucked in on the outskirts of the kitchen is a beverage refrigerator providing easy access away from cooking areas Ascendra Pulls from Tob Knobs in flat black adorn the cabinetry.
Photos property of Curtis Lumber Co., Inc.
9





