Kitchen with Soapstone Countertops and Glass Tile Backsplash Ideas
Refine by:
Budget
Sort by:Popular Today
21 - 40 of 866 photos
Item 1 of 3
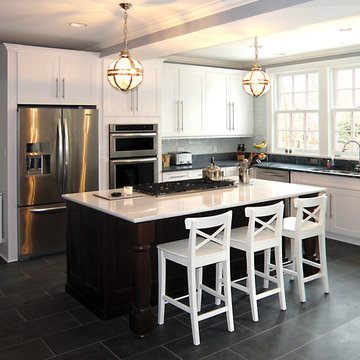
Martin Marren
Example of a large transitional l-shaped ceramic tile enclosed kitchen design in Baltimore with an undermount sink, shaker cabinets, white cabinets, soapstone countertops, green backsplash, glass tile backsplash, stainless steel appliances and an island
Example of a large transitional l-shaped ceramic tile enclosed kitchen design in Baltimore with an undermount sink, shaker cabinets, white cabinets, soapstone countertops, green backsplash, glass tile backsplash, stainless steel appliances and an island
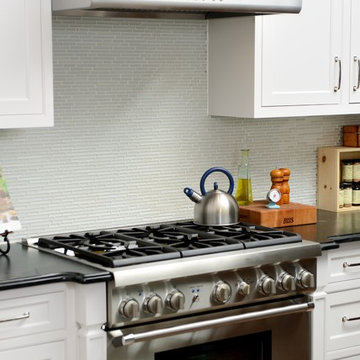
Designed and built by Terramor Homes in Raleigh, NC. The kitchen cabinets were consciously chosen in classic farmhouse style. Pure white and designed to reach the ceiling, clean and simple inset doors with simple classic chrome hardware pulls make for an impressive statement. Soapstone was used on the perimeter, offering the aged traditional look you would find in a classic farm home. Modern stainless appliances fitting flush inside the cabinet spaces give a very custom and built in, more modern feel, accomplishing the wonderful balance we were trying to achieve.
Photography: M. Eric Honeycutt
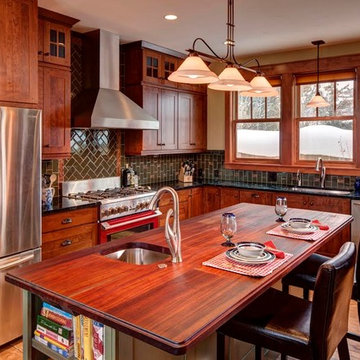
Alan Blakely, AIAP
Example of a large arts and crafts u-shaped light wood floor open concept kitchen design in Denver with an undermount sink, raised-panel cabinets, medium tone wood cabinets, soapstone countertops, green backsplash, glass tile backsplash, stainless steel appliances and an island
Example of a large arts and crafts u-shaped light wood floor open concept kitchen design in Denver with an undermount sink, raised-panel cabinets, medium tone wood cabinets, soapstone countertops, green backsplash, glass tile backsplash, stainless steel appliances and an island
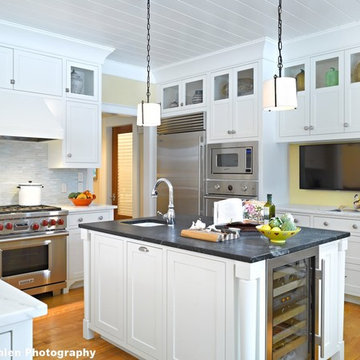
Photographer: Jim Westphalen, Westphalen Photography
Interior Designer: Cecilia Redmond, Redmond Interior Design
Example of a large classic light wood floor eat-in kitchen design in Burlington with a farmhouse sink, recessed-panel cabinets, white cabinets, soapstone countertops, white backsplash, glass tile backsplash, stainless steel appliances and an island
Example of a large classic light wood floor eat-in kitchen design in Burlington with a farmhouse sink, recessed-panel cabinets, white cabinets, soapstone countertops, white backsplash, glass tile backsplash, stainless steel appliances and an island
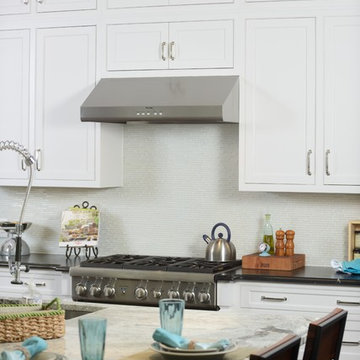
Designed and built by Terramor Homes in Raleigh, NC. The kitchen cabinets were consciously chosen in classic farmhouse style. Pure white and designed to reach the ceiling, clean and simple inset doors with simple classic chrome hardware pulls make for an impressive statement. Soapstone was used on the perimeter, offering the aged traditional look you would find in a classic farm home. Modern stainless appliances fitting flush inside the cabinet spaces give a very custom and built in, more modern feel, accomplishing the wonderful balance we were trying to achieve.
Photography: M. Eric Honeycutt
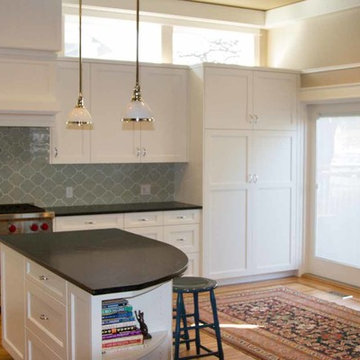
Example of a mid-sized arts and crafts l-shaped medium tone wood floor open concept kitchen design in Seattle with an undermount sink, recessed-panel cabinets, white cabinets, soapstone countertops, blue backsplash, glass tile backsplash, stainless steel appliances and an island
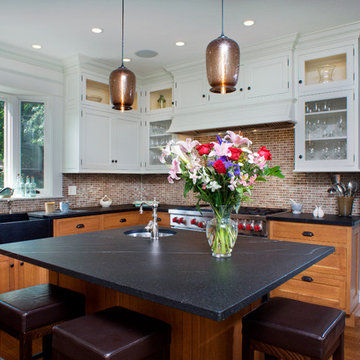
Bergen County, NJ -Transitional - Kitchen Designed by Toni Saccoman of The Hammer and Nail Inc.
Photography by: Steve Rossi
This Bergen County transitional kitchen features Barocca Soapstone countertops along with an integrated Soapstone Apron Front Sink and Drain Board. Rutt Handcrafted Cabinetry created Flawless Inset Cabinet Construction. The ceramic subway tile backsplash is made from crushed glass.
http://thehammerandnail.com
#ToniSaccoman #HNdesigns #KitchenDesign
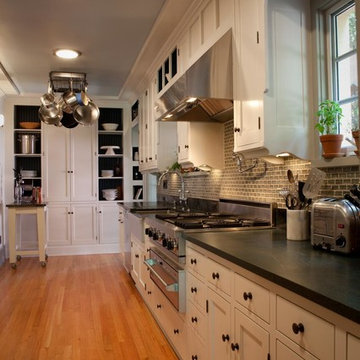
JCA Photography
Inspiration for a mid-sized timeless galley light wood floor enclosed kitchen remodel in Miami with a farmhouse sink, shaker cabinets, white cabinets, soapstone countertops, gray backsplash, glass tile backsplash, stainless steel appliances and no island
Inspiration for a mid-sized timeless galley light wood floor enclosed kitchen remodel in Miami with a farmhouse sink, shaker cabinets, white cabinets, soapstone countertops, gray backsplash, glass tile backsplash, stainless steel appliances and no island
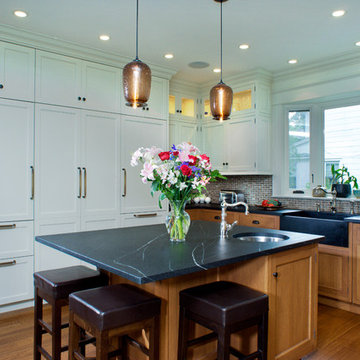
Bergen County, NJ -Transitional - Kitchen Designed by Toni Saccoman of The Hammer and Nail Inc.
Photography by: Steve Rossi
This Bergen County transitional kitchen features Barocca Soapstone countertops along with an integrated Soapstone Apron Front Sink and Drain Board. Rutt Handcrafted Cabinetry created Flawless Inset Cabinet Construction. The ceramic subway tile backsplash is made from crushed glass.
http://thehammerandnail.com
#ToniSaccoman #HNdesigns #KitchenDesign
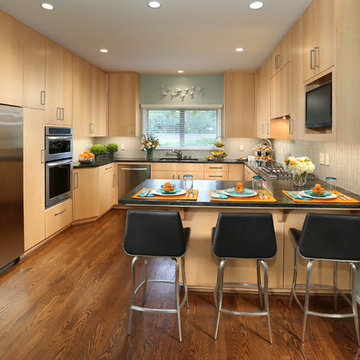
Example of a mid-sized trendy u-shaped medium tone wood floor eat-in kitchen design in Los Angeles with an undermount sink, flat-panel cabinets, light wood cabinets, soapstone countertops, glass tile backsplash, stainless steel appliances and a peninsula
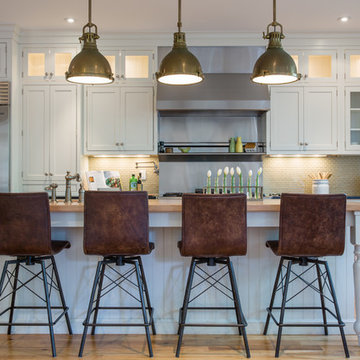
We designed this space for a young family relocating to Boulder from San Francisco. We did the whole project while they were still in SF so that they arrived to a finished space that was ready to live in! We went with a traditional look but layered in industrial and modern elements. We kept the big pieces neutral and brought in blues and greens in accents throughout.
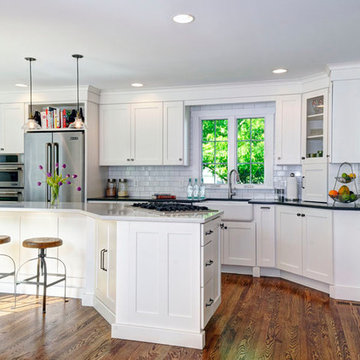
Eat-in kitchen - large modern l-shaped medium tone wood floor eat-in kitchen idea in Columbus with a farmhouse sink, flat-panel cabinets, white cabinets, soapstone countertops, white backsplash, glass tile backsplash and an island
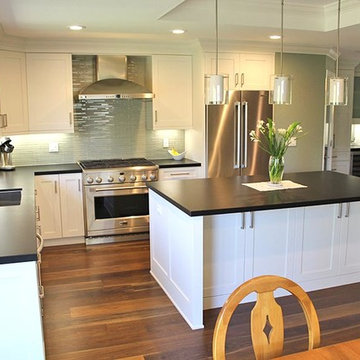
Example of a mid-sized transitional l-shaped medium tone wood floor eat-in kitchen design in San Francisco with an undermount sink, recessed-panel cabinets, white cabinets, soapstone countertops, green backsplash, glass tile backsplash, stainless steel appliances and an island
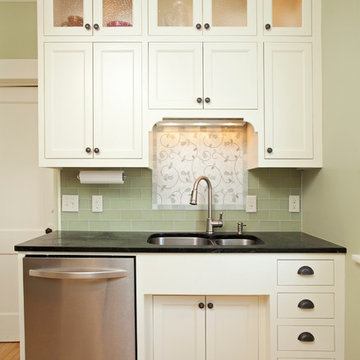
Shultz Photo & Design
Example of a small classic light wood floor and beige floor enclosed kitchen design in Minneapolis with an undermount sink, recessed-panel cabinets, white cabinets, soapstone countertops, green backsplash, glass tile backsplash, stainless steel appliances and no island
Example of a small classic light wood floor and beige floor enclosed kitchen design in Minneapolis with an undermount sink, recessed-panel cabinets, white cabinets, soapstone countertops, green backsplash, glass tile backsplash, stainless steel appliances and no island
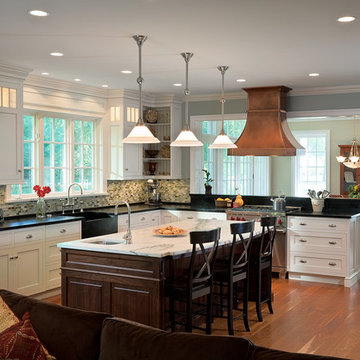
Jim Fiora
Large arts and crafts l-shaped medium tone wood floor and brown floor open concept kitchen photo in Other with a farmhouse sink, white cabinets, soapstone countertops, green backsplash, glass tile backsplash, stainless steel appliances, an island and shaker cabinets
Large arts and crafts l-shaped medium tone wood floor and brown floor open concept kitchen photo in Other with a farmhouse sink, white cabinets, soapstone countertops, green backsplash, glass tile backsplash, stainless steel appliances, an island and shaker cabinets
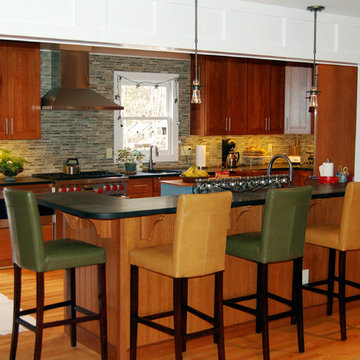
Eat-in kitchen - mid-sized craftsman l-shaped light wood floor eat-in kitchen idea in Other with an undermount sink, medium tone wood cabinets, soapstone countertops, gray backsplash, glass tile backsplash, stainless steel appliances and a peninsula
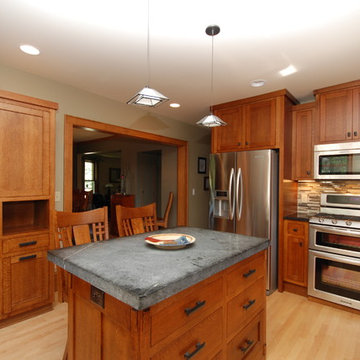
Craftsman Style Kitchen Remodel
Inspiration for a mid-sized timeless u-shaped light wood floor eat-in kitchen remodel in Minneapolis with shaker cabinets, medium tone wood cabinets, soapstone countertops, multicolored backsplash, glass tile backsplash and stainless steel appliances
Inspiration for a mid-sized timeless u-shaped light wood floor eat-in kitchen remodel in Minneapolis with shaker cabinets, medium tone wood cabinets, soapstone countertops, multicolored backsplash, glass tile backsplash and stainless steel appliances
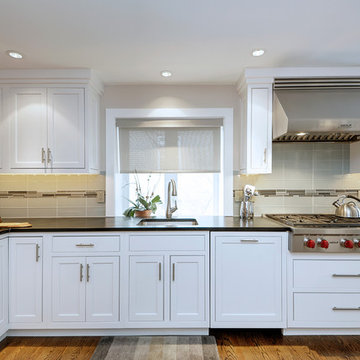
Susie Hall Mathews
Example of a large trendy l-shaped medium tone wood floor open concept kitchen design in Wilmington with an undermount sink, beaded inset cabinets, white cabinets, soapstone countertops, green backsplash, glass tile backsplash, stainless steel appliances and a peninsula
Example of a large trendy l-shaped medium tone wood floor open concept kitchen design in Wilmington with an undermount sink, beaded inset cabinets, white cabinets, soapstone countertops, green backsplash, glass tile backsplash, stainless steel appliances and a peninsula
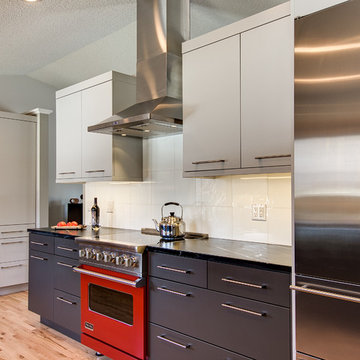
denverphoto.com
Inspiration for a mid-sized contemporary galley light wood floor kitchen remodel in Denver with an undermount sink, flat-panel cabinets, gray cabinets, soapstone countertops, white backsplash, glass tile backsplash and stainless steel appliances
Inspiration for a mid-sized contemporary galley light wood floor kitchen remodel in Denver with an undermount sink, flat-panel cabinets, gray cabinets, soapstone countertops, white backsplash, glass tile backsplash and stainless steel appliances
Kitchen with Soapstone Countertops and Glass Tile Backsplash Ideas
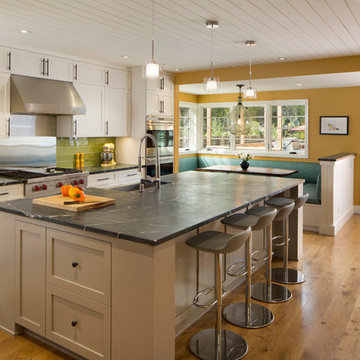
Read all about this family-friendly remodel on our blog: http://jeffkingandco.com/from-the-contractors-bay-area-remodel/.
Architect: Steve Swearengen, AIA | the Architects Office /
Photography: Paul Dyer
2





