Kitchen with Soapstone Countertops and Gray Backsplash Ideas
Refine by:
Budget
Sort by:Popular Today
1 - 20 of 2,213 photos
Item 1 of 3
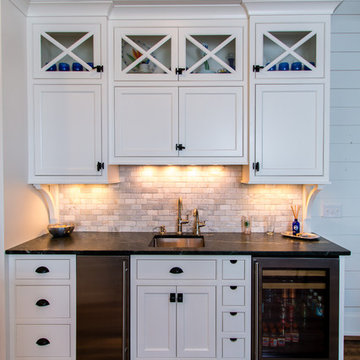
Large farmhouse medium tone wood floor open concept kitchen photo in Minneapolis with an undermount sink, beaded inset cabinets, turquoise cabinets, soapstone countertops, gray backsplash, stainless steel appliances and an island
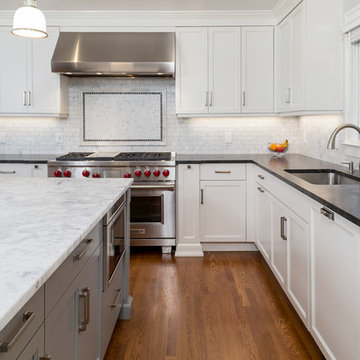
This custom kitchen has jet mist granite counter tops around the edges and quartzite counter tops on the island with Carrera marble backsplash and in the butlers pantry, akdo glass tile backsplash, faucets are grohe.

Open kitchen for a busy family of five. Custom built inset cabinetry by Jewett Farms + Co. with handpainted perimeter cabinets and gray stained Oak Island.
Reclaimed wood shelves behind glass cabinet doors, custom bronze hood. Soapstone countertops by Jewett Farms + Co. Look over the projects to check out all the custom details.
Photography by Eric Roth

beautifully handcrafted, painted and glazed custom Amish cabinets.
Nothing says organized like a spice cabinet.
Inspiration for a mid-sized cottage l-shaped dark wood floor and brown floor eat-in kitchen remodel in Other with a farmhouse sink, distressed cabinets, stainless steel appliances, raised-panel cabinets, soapstone countertops, gray backsplash, ceramic backsplash and an island
Inspiration for a mid-sized cottage l-shaped dark wood floor and brown floor eat-in kitchen remodel in Other with a farmhouse sink, distressed cabinets, stainless steel appliances, raised-panel cabinets, soapstone countertops, gray backsplash, ceramic backsplash and an island
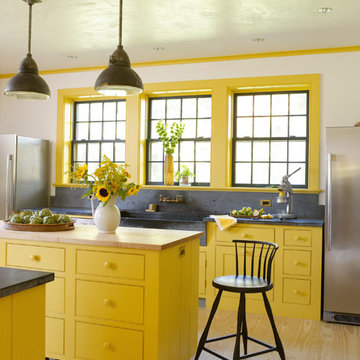
Example of a farmhouse kitchen design in New York with a farmhouse sink, beaded inset cabinets, yellow cabinets, soapstone countertops, gray backsplash, stone slab backsplash and stainless steel appliances

Amy Aidinis Hirsch LLC
Example of a large transitional u-shaped medium tone wood floor and brown floor enclosed kitchen design in New York with gray backsplash, white cabinets, stone tile backsplash, an undermount sink, shaker cabinets, soapstone countertops and an island
Example of a large transitional u-shaped medium tone wood floor and brown floor enclosed kitchen design in New York with gray backsplash, white cabinets, stone tile backsplash, an undermount sink, shaker cabinets, soapstone countertops and an island

Kitchen - large contemporary l-shaped light wood floor kitchen idea in Atlanta with a farmhouse sink, shaker cabinets, white cabinets, soapstone countertops, gray backsplash, stone tile backsplash, stainless steel appliances and an island

Natural Cherry cabinets with soapstone countertops. Sunday Kitchen & Bath sundaykb.com 240.314.7011
Example of a mid-sized arts and crafts single-wall light wood floor and brown floor kitchen design in DC Metro with an undermount sink, shaker cabinets, medium tone wood cabinets, soapstone countertops, gray backsplash, glass tile backsplash, stainless steel appliances and an island
Example of a mid-sized arts and crafts single-wall light wood floor and brown floor kitchen design in DC Metro with an undermount sink, shaker cabinets, medium tone wood cabinets, soapstone countertops, gray backsplash, glass tile backsplash, stainless steel appliances and an island

Inspiration for a transitional l-shaped porcelain tile and black floor kitchen pantry remodel in St Louis with white cabinets, soapstone countertops, open cabinets, gray backsplash and black countertops
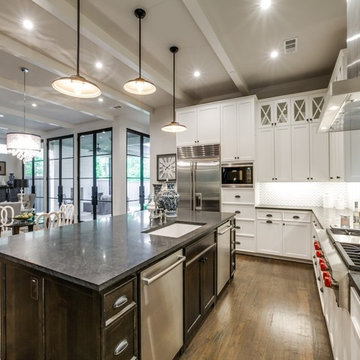
Transitional Kitchen that opens up to large dining and family room areas.
Countertops are polished soap stone slabs.
Kitchen backsplash is monarch white carrara with white thassos strips - tile from The Tile Bar
Sub-Zero Refrigerator and Wolf Vent Hood and cooktop
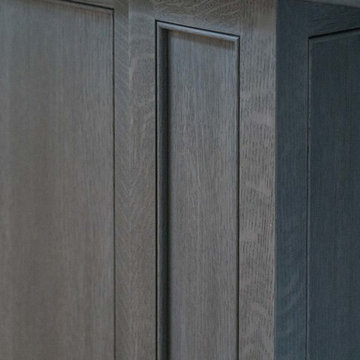
The Oak Island and pantry have been finished using Rubio oil in a custom blend of grays.
Photography by Eric Roth
Eat-in kitchen - large transitional l-shaped medium tone wood floor eat-in kitchen idea in Boston with an undermount sink, recessed-panel cabinets, white cabinets, soapstone countertops, gray backsplash, ceramic backsplash, stainless steel appliances and an island
Eat-in kitchen - large transitional l-shaped medium tone wood floor eat-in kitchen idea in Boston with an undermount sink, recessed-panel cabinets, white cabinets, soapstone countertops, gray backsplash, ceramic backsplash, stainless steel appliances and an island
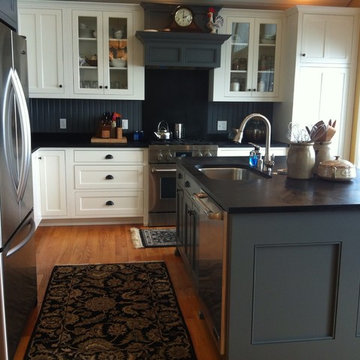
Curtis Furniture Co., located in Evans Mills, NY designed and built this beautiful custom kitchen for a client in Hammond, NY. From design to installation, Curtis Furniture Co. built this kitchen right with the client and created their dream kitchen. Our designers are always on hand in the full showroom on Route 342 in Evans Mills, NY. to help you design your custom, handcrafted kitchen. You are welcomed to walk out into our full shop to see where each piece is built to perfection!
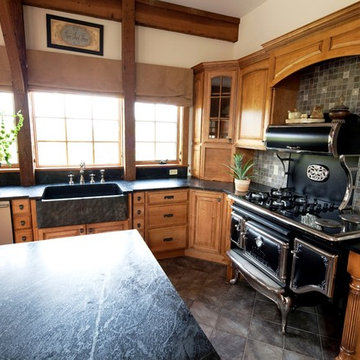
Yankee Barn Homes -The post and beam barn house kitchen has a vintage refurbished 1940's cook stove which sets the tone for the grays and black colors used in the kitchen.

First floor of In-Law apartment with Private Living Room, Kitchen and Bedroom Suite.
Example of a small cottage u-shaped medium tone wood floor and brown floor open concept kitchen design in Chicago with an undermount sink, beaded inset cabinets, white cabinets, soapstone countertops, gray backsplash, stone slab backsplash, stainless steel appliances, a peninsula and gray countertops
Example of a small cottage u-shaped medium tone wood floor and brown floor open concept kitchen design in Chicago with an undermount sink, beaded inset cabinets, white cabinets, soapstone countertops, gray backsplash, stone slab backsplash, stainless steel appliances, a peninsula and gray countertops

This 1902 San Antonio home was beautiful both inside and out, except for the kitchen, which was dark and dated. The original kitchen layout consisted of a breakfast room and a small kitchen separated by a wall. There was also a very small screened in porch off of the kitchen. The homeowners dreamed of a light and bright new kitchen and that would accommodate a 48" gas range, built in refrigerator, an island and a walk in pantry. At first, it seemed almost impossible, but with a little imagination, we were able to give them every item on their wish list. We took down the wall separating the breakfast and kitchen areas, recessed the new Subzero refrigerator under the stairs, and turned the tiny screened porch into a walk in pantry with a gorgeous blue and white tile floor. The french doors in the breakfast area were replaced with a single transom door to mirror the door to the pantry. The new transoms make quite a statement on either side of the 48" Wolf range set against a marble tile wall. A lovely banquette area was created where the old breakfast table once was and is now graced by a lovely beaded chandelier. Pillows in shades of blue and white and a custom walnut table complete the cozy nook. The soapstone island with a walnut butcher block seating area adds warmth and character to the space. The navy barstools with chrome nailhead trim echo the design of the transoms and repeat the navy and chrome detailing on the custom range hood. A 42" Shaws farmhouse sink completes the kitchen work triangle. Off of the kitchen, the small hallway to the dining room got a facelift, as well. We added a decorative china cabinet and mirrored doors to the homeowner's storage closet to provide light and character to the passageway. After the project was completed, the homeowners told us that "this kitchen was the one that our historic house was always meant to have." There is no greater reward for what we do than that.
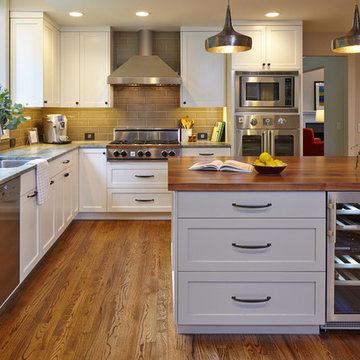
Custom shaker style cabinetry throughout kitchen. Costa Esmeralda granite countertops are featured on the perimeter of the kitchen with custom solid walnut butcher block countertop on the island. Mixed metal hammered iron pendents with dark silver exterior and interior accented with a brass weld.
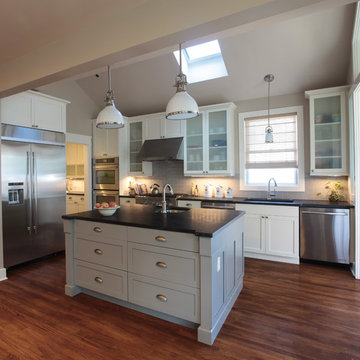
EnviroHomeDesign LLC
Mid-sized elegant single-wall dark wood floor open concept kitchen photo in DC Metro with an undermount sink, recessed-panel cabinets, gray cabinets, soapstone countertops, gray backsplash, subway tile backsplash, stainless steel appliances and an island
Mid-sized elegant single-wall dark wood floor open concept kitchen photo in DC Metro with an undermount sink, recessed-panel cabinets, gray cabinets, soapstone countertops, gray backsplash, subway tile backsplash, stainless steel appliances and an island
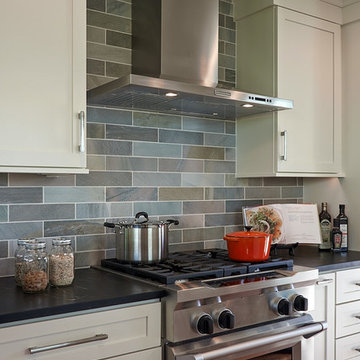
AWARD WINNING DESIGN 2015: 2nd Place small to medium kitchen - NKBA Puget Sound Co-designer: Trisha Gaffney Photographer: NW Architectural Photography
Remodeler: Potter Construction
Dura Supreme Cabinetry
Table Artisan: Ken Breyer
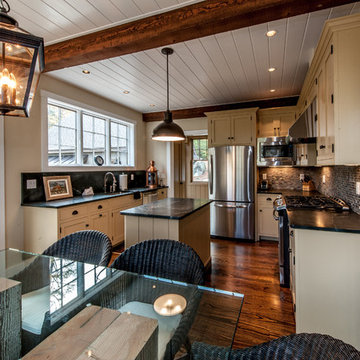
Post and Beam barn house kitchen.
Yankee Barn Homes
Stephanie Martin
Northpeak Design
Inspiration for a mid-sized cottage u-shaped dark wood floor eat-in kitchen remodel in Boston with an undermount sink, recessed-panel cabinets, beige cabinets, soapstone countertops, gray backsplash, stone tile backsplash, stainless steel appliances and an island
Inspiration for a mid-sized cottage u-shaped dark wood floor eat-in kitchen remodel in Boston with an undermount sink, recessed-panel cabinets, beige cabinets, soapstone countertops, gray backsplash, stone tile backsplash, stainless steel appliances and an island
Kitchen with Soapstone Countertops and Gray Backsplash Ideas
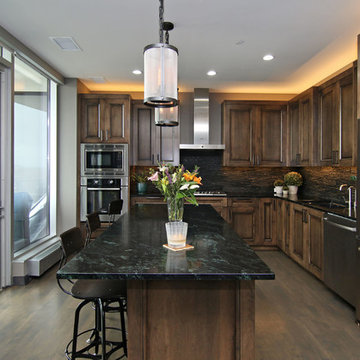
Brandon Rowell Photography
Mid-sized transitional l-shaped dark wood floor open concept kitchen photo in Minneapolis with an undermount sink, soapstone countertops, gray backsplash, stone tile backsplash, stainless steel appliances, an island, shaker cabinets and dark wood cabinets
Mid-sized transitional l-shaped dark wood floor open concept kitchen photo in Minneapolis with an undermount sink, soapstone countertops, gray backsplash, stone tile backsplash, stainless steel appliances, an island, shaker cabinets and dark wood cabinets
1





