Kitchen with Soapstone Countertops and Gray Backsplash Ideas
Refine by:
Budget
Sort by:Popular Today
121 - 140 of 2,213 photos
Item 1 of 3
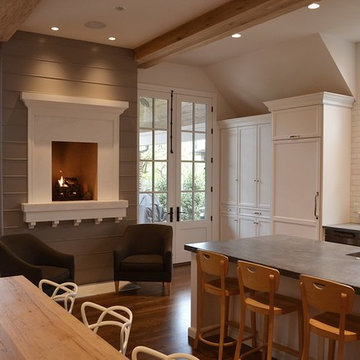
Here's the kitchen fireplace with the covered terrace beyond. The fireplace is a site built, full masonry unit with a gas log insert.
Chris Marshall
Open concept kitchen - large transitional l-shaped medium tone wood floor and brown floor open concept kitchen idea in St Louis with a farmhouse sink, recessed-panel cabinets, white cabinets, soapstone countertops, gray backsplash, stone tile backsplash, stainless steel appliances and an island
Open concept kitchen - large transitional l-shaped medium tone wood floor and brown floor open concept kitchen idea in St Louis with a farmhouse sink, recessed-panel cabinets, white cabinets, soapstone countertops, gray backsplash, stone tile backsplash, stainless steel appliances and an island
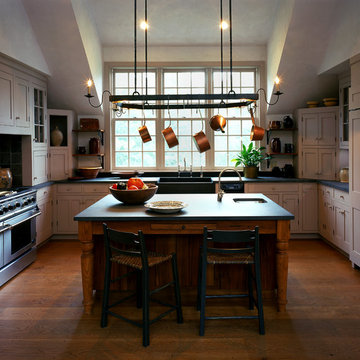
This sunny country kitchen features a chestnut island and soapstone counters.
Robert Benson Photography
Inspiration for a large u-shaped medium tone wood floor eat-in kitchen remodel in New York with a farmhouse sink, shaker cabinets, gray cabinets, soapstone countertops, gray backsplash, stone tile backsplash, paneled appliances and an island
Inspiration for a large u-shaped medium tone wood floor eat-in kitchen remodel in New York with a farmhouse sink, shaker cabinets, gray cabinets, soapstone countertops, gray backsplash, stone tile backsplash, paneled appliances and an island
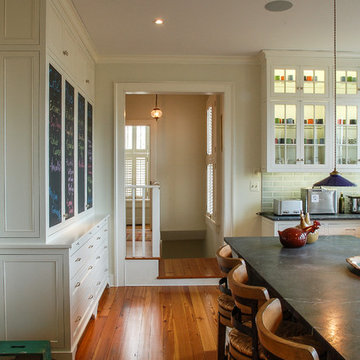
Kitchen - mid-sized farmhouse l-shaped medium tone wood floor kitchen idea in DC Metro with a farmhouse sink, recessed-panel cabinets, white cabinets, soapstone countertops, gray backsplash, glass tile backsplash, stainless steel appliances and an island
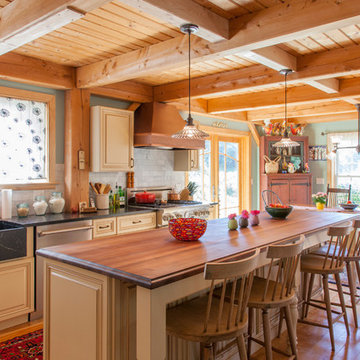
Cream colored paint with glaze. Island top in black walnut. Microwave drawer in the Island.
Mid-sized farmhouse l-shaped medium tone wood floor eat-in kitchen photo in Burlington with a farmhouse sink, raised-panel cabinets, yellow cabinets, soapstone countertops, gray backsplash, stone tile backsplash, stainless steel appliances and an island
Mid-sized farmhouse l-shaped medium tone wood floor eat-in kitchen photo in Burlington with a farmhouse sink, raised-panel cabinets, yellow cabinets, soapstone countertops, gray backsplash, stone tile backsplash, stainless steel appliances and an island
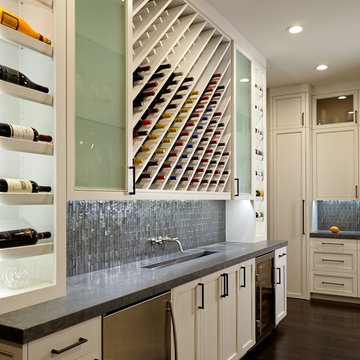
Photos by Eric Zepeda Studio
Large trendy l-shaped dark wood floor eat-in kitchen photo in San Francisco with an undermount sink, recessed-panel cabinets, white cabinets, soapstone countertops, gray backsplash, glass tile backsplash, stainless steel appliances and an island
Large trendy l-shaped dark wood floor eat-in kitchen photo in San Francisco with an undermount sink, recessed-panel cabinets, white cabinets, soapstone countertops, gray backsplash, glass tile backsplash, stainless steel appliances and an island
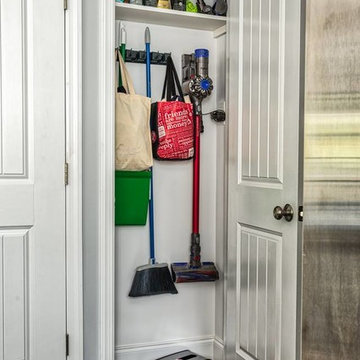
Adding a closet to hold all cleaning items is a great way to stay organized.
Phots by Chris Veith
Large transitional l-shaped medium tone wood floor and brown floor eat-in kitchen photo in New York with a farmhouse sink, beaded inset cabinets, white cabinets, soapstone countertops, gray backsplash, subway tile backsplash, stainless steel appliances, an island and black countertops
Large transitional l-shaped medium tone wood floor and brown floor eat-in kitchen photo in New York with a farmhouse sink, beaded inset cabinets, white cabinets, soapstone countertops, gray backsplash, subway tile backsplash, stainless steel appliances, an island and black countertops
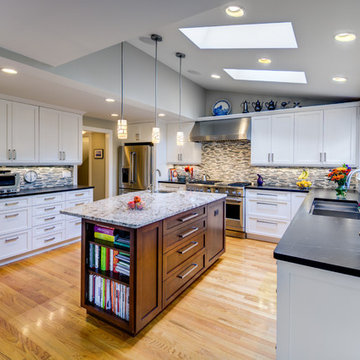
The owner loves to cook, but the original kitchen was not designed with the average cook in mind. The new kitchen is much more spacious and is laid out such that it's convenient for the cook and for the rest of the family.
Paint color: Benjamin Moore Revere Pewter HC-172.
Countertops: soapstone on perimeter cabinets, white galaxy granite on island.
Light fixtures: Kovacs Alecia's Necklace mini-pendants.
Contractor: Beechwood Building and Design
Photo: Steve Kuzma Photography
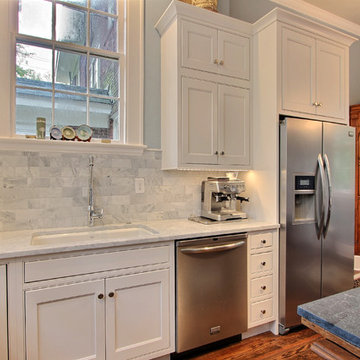
Amy Greene
Eat-in kitchen - mid-sized traditional u-shaped dark wood floor eat-in kitchen idea in Atlanta with a double-bowl sink, beaded inset cabinets, white cabinets, soapstone countertops, gray backsplash, stone tile backsplash, stainless steel appliances and an island
Eat-in kitchen - mid-sized traditional u-shaped dark wood floor eat-in kitchen idea in Atlanta with a double-bowl sink, beaded inset cabinets, white cabinets, soapstone countertops, gray backsplash, stone tile backsplash, stainless steel appliances and an island
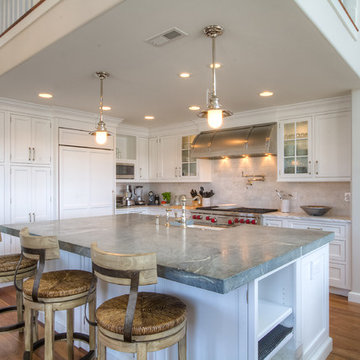
Bishop & Smith Architects, Kitchen
Eat-in kitchen - large country l-shaped medium tone wood floor and brown floor eat-in kitchen idea in Philadelphia with a farmhouse sink, shaker cabinets, white cabinets, soapstone countertops, gray backsplash, stone tile backsplash, paneled appliances and an island
Eat-in kitchen - large country l-shaped medium tone wood floor and brown floor eat-in kitchen idea in Philadelphia with a farmhouse sink, shaker cabinets, white cabinets, soapstone countertops, gray backsplash, stone tile backsplash, paneled appliances and an island
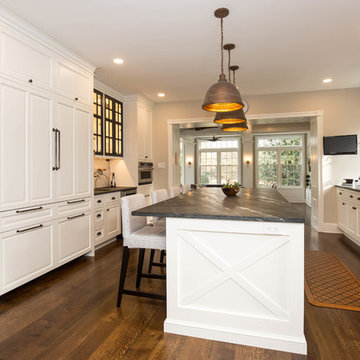
Inspiration for a large country u-shaped dark wood floor and brown floor open concept kitchen remodel in Philadelphia with raised-panel cabinets, white cabinets, soapstone countertops, gray backsplash, marble backsplash, paneled appliances, an island and black countertops
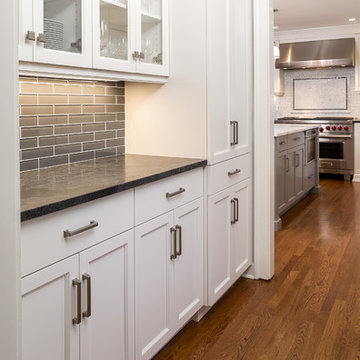
This custom kitchen has jet mist granite counter tops around the edges and quartzite counter tops on the island with Carrera marble backsplash and in the butlers pantry, akdo glass tile backsplash, faucets are grohe.
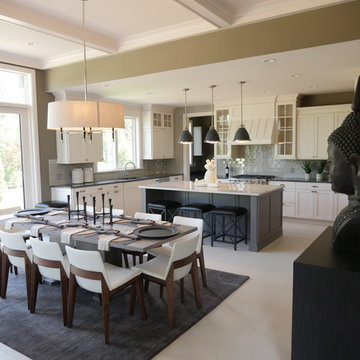
Kitchen
Builder: J.P. Craig Custom Homes
Interior Design: Craig & Company
Kitchen Design: Brian Neeper
Photographer: Joseph Brzuchanski
Example of a large transitional l-shaped open concept kitchen design in Detroit with an undermount sink, shaker cabinets, white cabinets, soapstone countertops, gray backsplash, glass tile backsplash, stainless steel appliances and an island
Example of a large transitional l-shaped open concept kitchen design in Detroit with an undermount sink, shaker cabinets, white cabinets, soapstone countertops, gray backsplash, glass tile backsplash, stainless steel appliances and an island
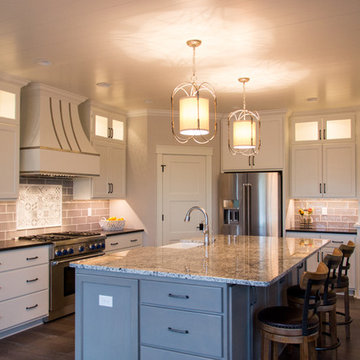
Lighting, Furniture: Inspired Spaces
Island: Inspired Spaces (Gnausche)
Back Splash: Inspired Spaces (Tilebar Light Gray, Bright White Grout)
Cabinets: Showcase Kitchens (Dove White)
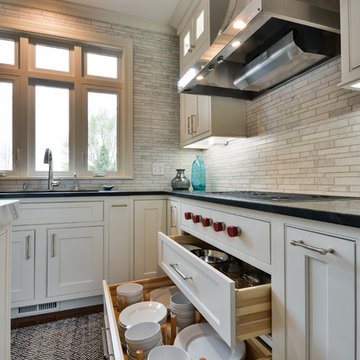
Eat-in kitchen - large transitional u-shaped dark wood floor and brown floor eat-in kitchen idea in Chicago with an undermount sink, recessed-panel cabinets, white cabinets, soapstone countertops, gray backsplash, marble backsplash, stainless steel appliances and an island
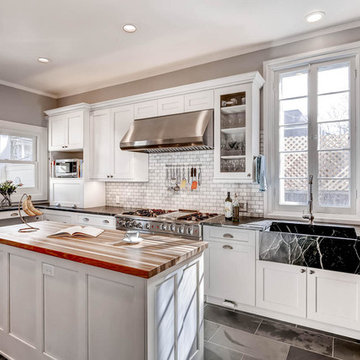
VIRTUANCE
Inspiration for a large timeless l-shaped ceramic tile open concept kitchen remodel in Denver with a farmhouse sink, recessed-panel cabinets, white cabinets, soapstone countertops, gray backsplash, subway tile backsplash, stainless steel appliances and an island
Inspiration for a large timeless l-shaped ceramic tile open concept kitchen remodel in Denver with a farmhouse sink, recessed-panel cabinets, white cabinets, soapstone countertops, gray backsplash, subway tile backsplash, stainless steel appliances and an island
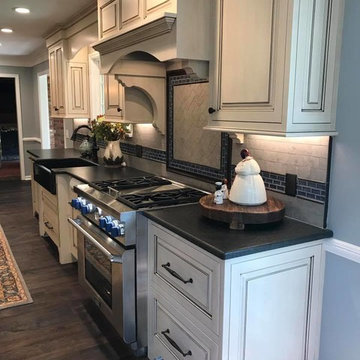
beautifully handcrafted, painted and glazed custom Amish cabinets.
Mid-sized cottage l-shaped dark wood floor and brown floor eat-in kitchen photo in Other with a farmhouse sink, distressed cabinets, stainless steel appliances, raised-panel cabinets, soapstone countertops, gray backsplash, ceramic backsplash and an island
Mid-sized cottage l-shaped dark wood floor and brown floor eat-in kitchen photo in Other with a farmhouse sink, distressed cabinets, stainless steel appliances, raised-panel cabinets, soapstone countertops, gray backsplash, ceramic backsplash and an island
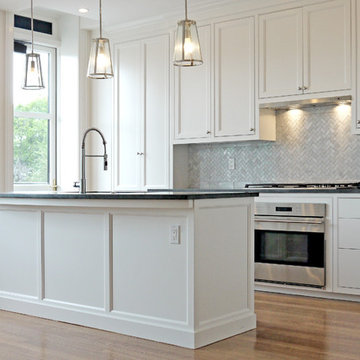
JOhn L. Moore photographer
Eat-in kitchen - mid-sized transitional l-shaped medium tone wood floor and brown floor eat-in kitchen idea in Boston with recessed-panel cabinets, white cabinets, gray backsplash, stainless steel appliances, an island, a double-bowl sink, soapstone countertops, ceramic backsplash and gray countertops
Eat-in kitchen - mid-sized transitional l-shaped medium tone wood floor and brown floor eat-in kitchen idea in Boston with recessed-panel cabinets, white cabinets, gray backsplash, stainless steel appliances, an island, a double-bowl sink, soapstone countertops, ceramic backsplash and gray countertops
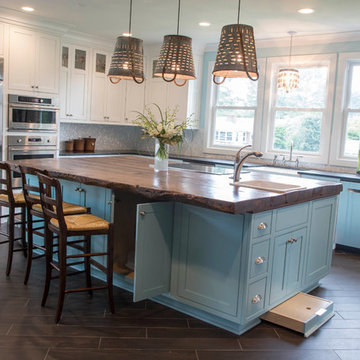
Ramone Photography
Open concept kitchen - large coastal l-shaped dark wood floor and brown floor open concept kitchen idea in Other with a farmhouse sink, beaded inset cabinets, blue cabinets, stainless steel appliances, an island, soapstone countertops, gray backsplash, mosaic tile backsplash and black countertops
Open concept kitchen - large coastal l-shaped dark wood floor and brown floor open concept kitchen idea in Other with a farmhouse sink, beaded inset cabinets, blue cabinets, stainless steel appliances, an island, soapstone countertops, gray backsplash, mosaic tile backsplash and black countertops
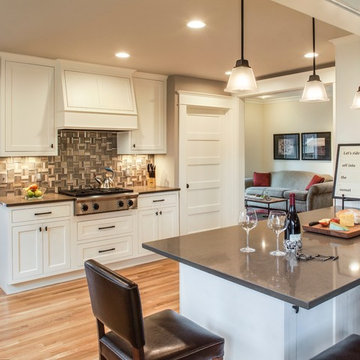
Eat-in kitchen - mid-sized craftsman u-shaped medium tone wood floor eat-in kitchen idea in Portland with white cabinets, gray backsplash, glass tile backsplash, stainless steel appliances, a peninsula, an undermount sink, shaker cabinets and soapstone countertops
Kitchen with Soapstone Countertops and Gray Backsplash Ideas
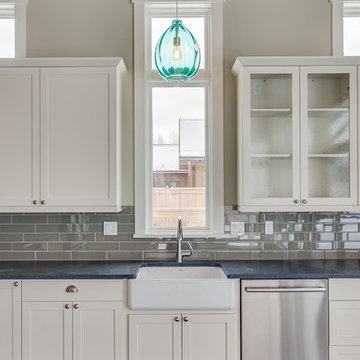
White shaker style cabinets with soapstone counterops, white farmhouse sink, and subway tiles
Kitchen - small farmhouse l-shaped kitchen idea in Seattle with a farmhouse sink, shaker cabinets, white cabinets, soapstone countertops, gray backsplash, glass tile backsplash and stainless steel appliances
Kitchen - small farmhouse l-shaped kitchen idea in Seattle with a farmhouse sink, shaker cabinets, white cabinets, soapstone countertops, gray backsplash, glass tile backsplash and stainless steel appliances
7





