Kitchen with Soapstone Countertops and Metal Backsplash Ideas
Refine by:
Budget
Sort by:Popular Today
21 - 40 of 98 photos
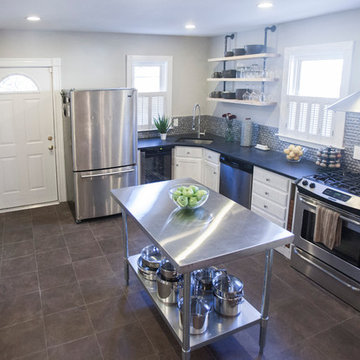
Featured on HGTV's House Hunters Renovation, this two-family starter home had no boundaries in design, while still managing to keep to a shoe-string budget. A custom mudbench in the foyer, a few kitchen updates, a new bathroom in the master bedroom, and an overhaul on the color palette, and VOILA! a tired home looks young and fresh again, just like its homeowners.
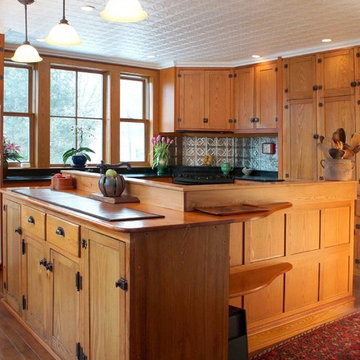
Using all repurposed wood from original kitchen AND study room.
Example of a mid-sized mountain style u-shaped vinyl floor eat-in kitchen design in New York with recessed-panel cabinets, light wood cabinets, soapstone countertops, metallic backsplash, metal backsplash, black appliances and an island
Example of a mid-sized mountain style u-shaped vinyl floor eat-in kitchen design in New York with recessed-panel cabinets, light wood cabinets, soapstone countertops, metallic backsplash, metal backsplash, black appliances and an island
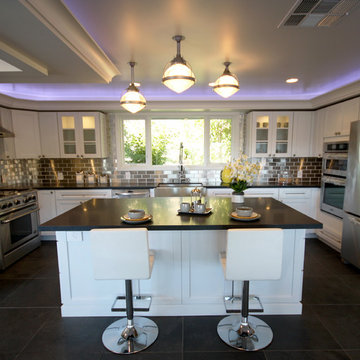
Eat-in kitchen - mid-sized modern u-shaped slate floor eat-in kitchen idea in Los Angeles with a farmhouse sink, shaker cabinets, white cabinets, soapstone countertops, metallic backsplash, metal backsplash, stainless steel appliances and an island
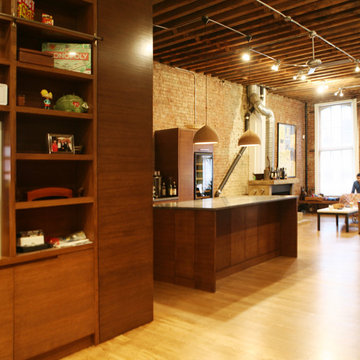
Open concept kitchen - mid-sized industrial l-shaped light wood floor and beige floor open concept kitchen idea in New York with an undermount sink, flat-panel cabinets, medium tone wood cabinets, soapstone countertops, metallic backsplash, metal backsplash, stainless steel appliances and an island
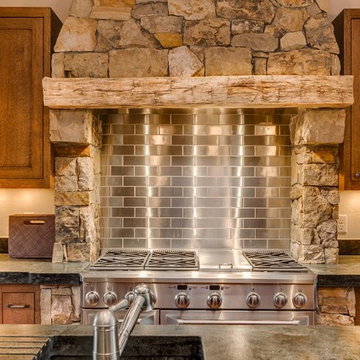
Kitchen featuring Soapstone Counters, 48" Wolf Range, Quartersawn Oak Cabinets
Design by Trilogy Partners and Kitchenscapes.
Photo Credit: Michael Yearout
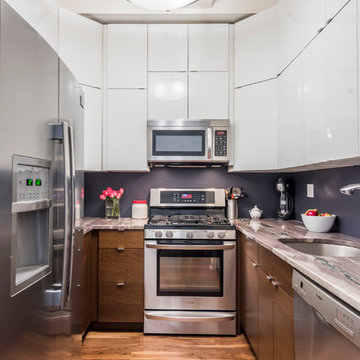
Richard Silver Photo
Enclosed kitchen - mid-sized contemporary galley medium tone wood floor enclosed kitchen idea in New York with a drop-in sink, white cabinets, soapstone countertops, black backsplash, metal backsplash, stainless steel appliances and no island
Enclosed kitchen - mid-sized contemporary galley medium tone wood floor enclosed kitchen idea in New York with a drop-in sink, white cabinets, soapstone countertops, black backsplash, metal backsplash, stainless steel appliances and no island
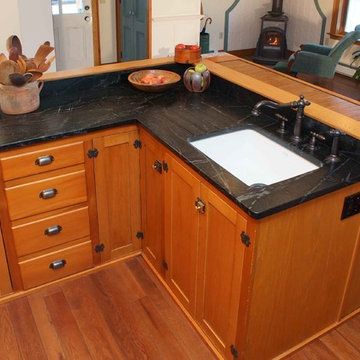
This kitchen was completely renovated using original cabinetry while adding new custom made cabinets to match perfectly. Soapstone countertops add brilliance and shine to match the metal backsplash and illuminate the natural lit kitchen.
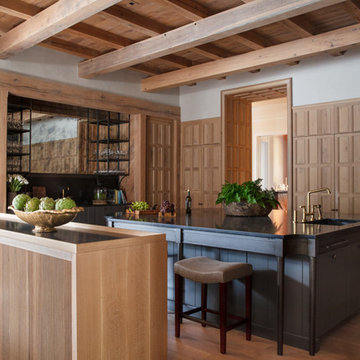
Concealed storage and refrigeration are an afterthought as the white oak wainscot panels bring forth the warmth and charm of a community eating and prep area. The vast island is made of custom steel with a wax finish and soapstone top. Easily store spices behind the concealed cabinets flanking the range. Thermadore appliances keep the cook in the kitchen, and the black and steel backsplash offers a brass shelf for cooking oils and spices. Flanking both sides of the range are panel doors that lead into the scullery and are topped off with leaded glass transoms.
Appliances: Thermadore
Plumbing fixtures: Kallista
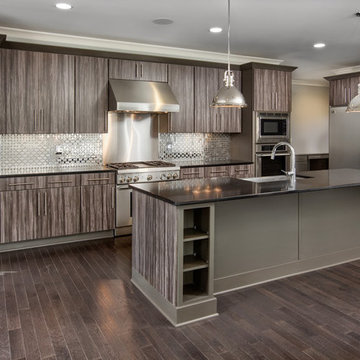
The Tuckerman Home Group
Open concept kitchen - large modern l-shaped dark wood floor open concept kitchen idea in Columbus with a farmhouse sink, flat-panel cabinets, dark wood cabinets, soapstone countertops, metallic backsplash, metal backsplash, stainless steel appliances and an island
Open concept kitchen - large modern l-shaped dark wood floor open concept kitchen idea in Columbus with a farmhouse sink, flat-panel cabinets, dark wood cabinets, soapstone countertops, metallic backsplash, metal backsplash, stainless steel appliances and an island
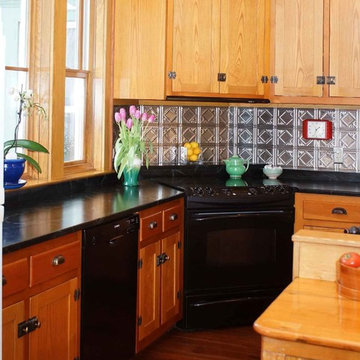
This kitchen was completely redesigned using original cabinetry while adding new custom made cabinets to match perfectly. Soapstone countertops add brilliance and shine to match the metal backsplash and illuminate the natural lit kitchen.
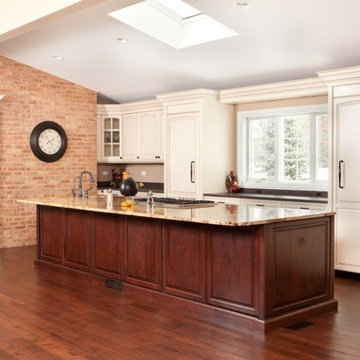
This custom kitchen space features white painted and glazed perimeter cabinets along with a large dark stained cherry island. The space had to be built around an exposed brick fireplace and features built in refrigerator, freezer, and dishwasher appliances. The crown, dentil molding, plinth blocks, and lighting valance work to help tie the entire space together. The kitchen also boost several hidden amenities which include lazy susan corner cabinets, pull-out shelving trays, spice and knife storage racks, and pull-out trash bins. The brushed brown textured granite and island granite help complement the final color scheme of the space. Bill Curran/ Designer & Owner of Closet Organizing Systems
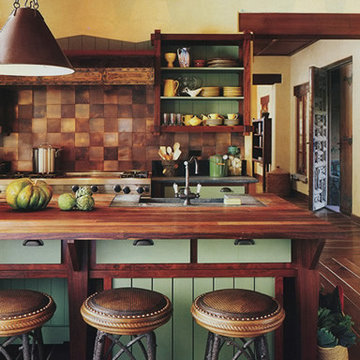
Matthewmillman.com
Designer - Steve Justrich with BSD.
Published Western Interiors 2005 cover feature
Example of a mid-sized mountain style galley medium tone wood floor open concept kitchen design in San Francisco with an undermount sink, flat-panel cabinets, green cabinets, soapstone countertops, brown backsplash, metal backsplash, stainless steel appliances and an island
Example of a mid-sized mountain style galley medium tone wood floor open concept kitchen design in San Francisco with an undermount sink, flat-panel cabinets, green cabinets, soapstone countertops, brown backsplash, metal backsplash, stainless steel appliances and an island
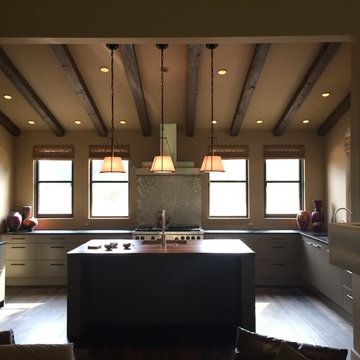
Urban Farmhouse Style,
Reclaimed Wood Exterior,
Custom Stone Mix,
Steel Framed Windows,
Oil Finish Hardwood Floors,
Solid Timbers & Beams,
Warm Contemporary
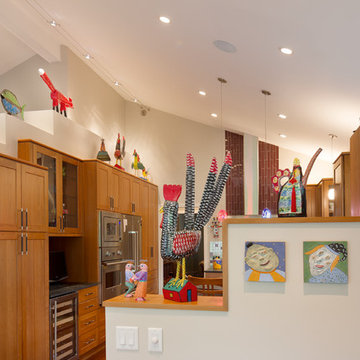
Photos by Fred Golden
Example of a mid-sized eclectic u-shaped medium tone wood floor eat-in kitchen design in Detroit with an undermount sink, recessed-panel cabinets, medium tone wood cabinets, soapstone countertops, metallic backsplash, metal backsplash, stainless steel appliances and a peninsula
Example of a mid-sized eclectic u-shaped medium tone wood floor eat-in kitchen design in Detroit with an undermount sink, recessed-panel cabinets, medium tone wood cabinets, soapstone countertops, metallic backsplash, metal backsplash, stainless steel appliances and a peninsula
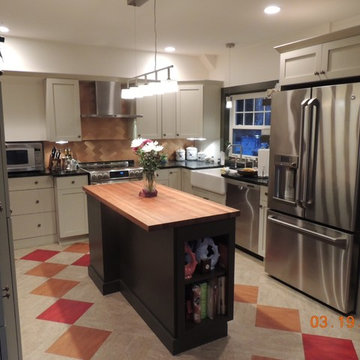
JACQUE VOZZELLA
Example of a small eclectic l-shaped linoleum floor eat-in kitchen design in Boston with a farmhouse sink, shaker cabinets, gray cabinets, soapstone countertops, metallic backsplash, metal backsplash, stainless steel appliances and an island
Example of a small eclectic l-shaped linoleum floor eat-in kitchen design in Boston with a farmhouse sink, shaker cabinets, gray cabinets, soapstone countertops, metallic backsplash, metal backsplash, stainless steel appliances and an island
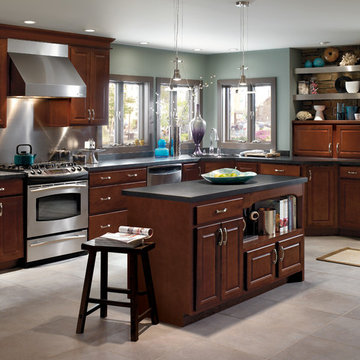
Example of a mid-sized transitional l-shaped slate floor and gray floor enclosed kitchen design in Other with a drop-in sink, raised-panel cabinets, dark wood cabinets, soapstone countertops, metallic backsplash, metal backsplash, stainless steel appliances and an island
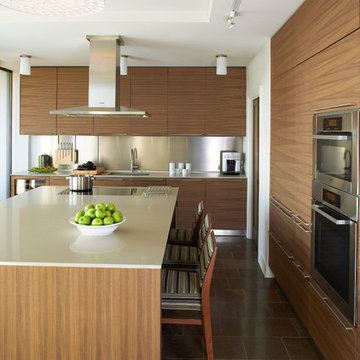
This kitchen features the Catacaos ceiling fixture by Boyd Lighting. Room by Mark Williams.
Large trendy l-shaped concrete floor eat-in kitchen photo in San Francisco with an undermount sink, flat-panel cabinets, medium tone wood cabinets, soapstone countertops, metallic backsplash, metal backsplash, stainless steel appliances and an island
Large trendy l-shaped concrete floor eat-in kitchen photo in San Francisco with an undermount sink, flat-panel cabinets, medium tone wood cabinets, soapstone countertops, metallic backsplash, metal backsplash, stainless steel appliances and an island
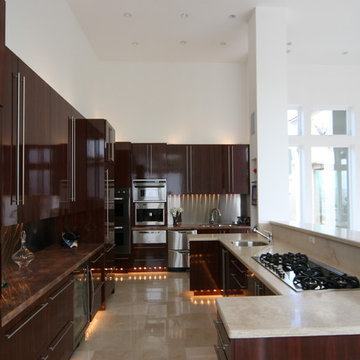
Built in 1999-2000, this modern style home was way ahead of the curve when built
Mid-sized trendy l-shaped porcelain tile kitchen photo in Other with a double-bowl sink, flat-panel cabinets, dark wood cabinets, soapstone countertops, metallic backsplash, metal backsplash, stainless steel appliances, a peninsula and beige countertops
Mid-sized trendy l-shaped porcelain tile kitchen photo in Other with a double-bowl sink, flat-panel cabinets, dark wood cabinets, soapstone countertops, metallic backsplash, metal backsplash, stainless steel appliances, a peninsula and beige countertops
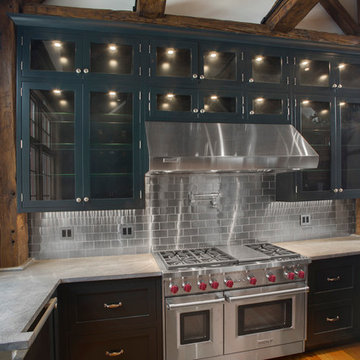
Inspiration for a large rustic u-shaped light wood floor enclosed kitchen remodel in New York with a triple-bowl sink, beaded inset cabinets, green cabinets, soapstone countertops, metallic backsplash, metal backsplash and stainless steel appliances
Kitchen with Soapstone Countertops and Metal Backsplash Ideas
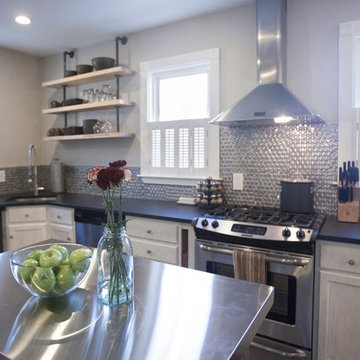
Featured on HGTV's House Hunters Renovation, this two-family starter home had no boundaries in design, while still managing to keep to a shoe-string budget. A custom mudbench in the foyer, a few kitchen updates, a new bathroom in the master bedroom, and an overhaul on the color palette, and VOILA! a tired home looks young and fresh again, just like its homeowners.
2





