Kitchen with Stone Slab Backsplash and Black Countertops Ideas
Refine by:
Budget
Sort by:Popular Today
61 - 80 of 1,829 photos
Item 1 of 3
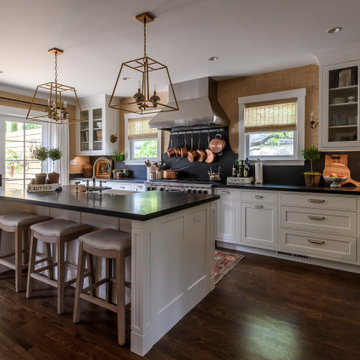
Example of a transitional l-shaped dark wood floor and brown floor kitchen design in San Francisco with a farmhouse sink, shaker cabinets, white cabinets, black backsplash, stone slab backsplash, stainless steel appliances, an island and black countertops
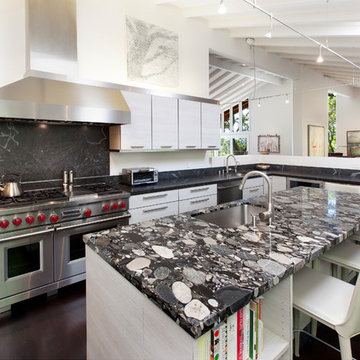
Example of a large trendy u-shaped dark wood floor and brown floor kitchen design in San Francisco with flat-panel cabinets, gray cabinets, granite countertops, black backsplash, stone slab backsplash, stainless steel appliances, an island, black countertops and an undermount sink
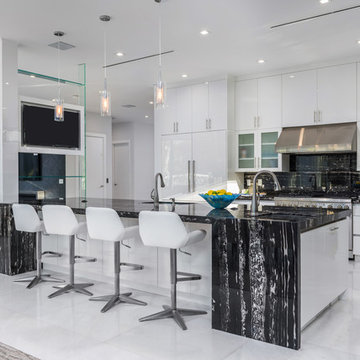
Photo Credit: Paul Stoppi
Trendy white floor kitchen photo in Miami with flat-panel cabinets, black backsplash, stone slab backsplash, an island, black countertops and paneled appliances
Trendy white floor kitchen photo in Miami with flat-panel cabinets, black backsplash, stone slab backsplash, an island, black countertops and paneled appliances
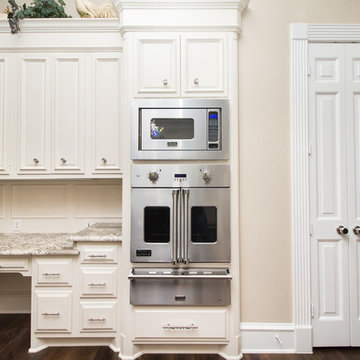
Designed By: Robby & Lisa Griffin
Photos By: Desired Photo
Inspiration for a large timeless u-shaped medium tone wood floor and beige floor open concept kitchen remodel in Houston with an undermount sink, raised-panel cabinets, white cabinets, granite countertops, white backsplash, stone slab backsplash, two islands, paneled appliances and black countertops
Inspiration for a large timeless u-shaped medium tone wood floor and beige floor open concept kitchen remodel in Houston with an undermount sink, raised-panel cabinets, white cabinets, granite countertops, white backsplash, stone slab backsplash, two islands, paneled appliances and black countertops
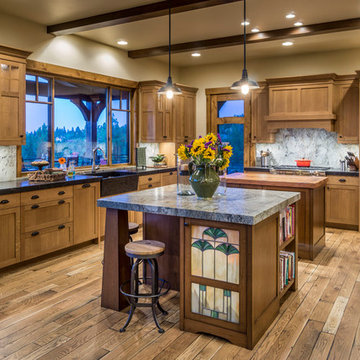
Ross Chandler
Large mountain style u-shaped medium tone wood floor and brown floor enclosed kitchen photo in Other with a farmhouse sink, shaker cabinets, medium tone wood cabinets, soapstone countertops, multicolored backsplash, stone slab backsplash, paneled appliances, two islands and black countertops
Large mountain style u-shaped medium tone wood floor and brown floor enclosed kitchen photo in Other with a farmhouse sink, shaker cabinets, medium tone wood cabinets, soapstone countertops, multicolored backsplash, stone slab backsplash, paneled appliances, two islands and black countertops

Complete redesign of kitchen cabinetry, combination of painted black cabinets with oak. Neolith slab stone counter tops with Dekton backsplash. Kitchen island is a combination of oak counter top with the slab stone.
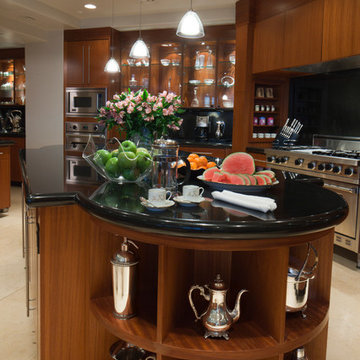
Inspiration for a mid-sized transitional l-shaped beige floor and marble floor open concept kitchen remodel in Las Vegas with an undermount sink, flat-panel cabinets, dark wood cabinets, granite countertops, black backsplash, stone slab backsplash, stainless steel appliances, an island and black countertops
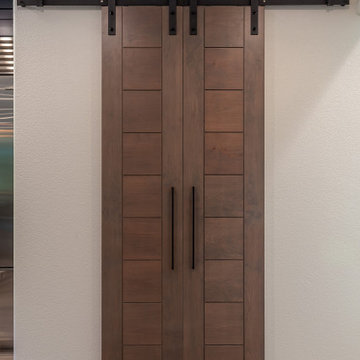
Example of a large urban l-shaped laminate floor and brown floor eat-in kitchen design in San Francisco with an undermount sink, shaker cabinets, black cabinets, granite countertops, stone slab backsplash, stainless steel appliances, an island and black countertops
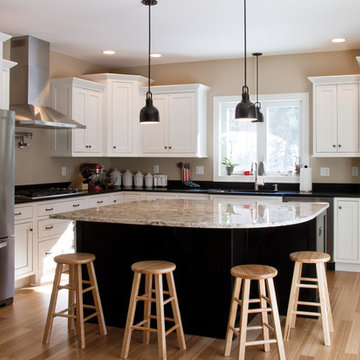
Inspiration for a mid-sized transitional l-shaped bamboo floor and beige floor open concept kitchen remodel in Boston with an undermount sink, shaker cabinets, white cabinets, granite countertops, black backsplash, stone slab backsplash, stainless steel appliances, an island and black countertops
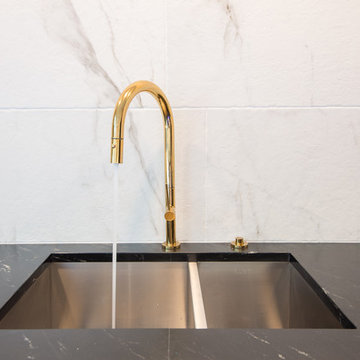
Inspiration for a mid-sized contemporary galley medium tone wood floor and brown floor enclosed kitchen remodel in Dallas with an undermount sink, flat-panel cabinets, white cabinets, marble countertops, white backsplash, stone slab backsplash, paneled appliances, no island and black countertops
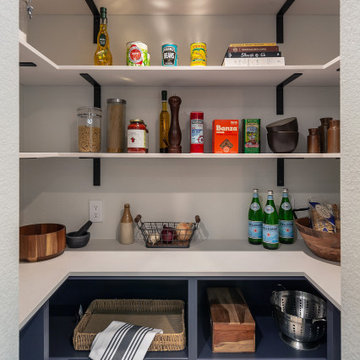
Example of a large urban l-shaped laminate floor and brown floor eat-in kitchen design in San Francisco with an undermount sink, shaker cabinets, black cabinets, granite countertops, stone slab backsplash, stainless steel appliances, an island and black countertops
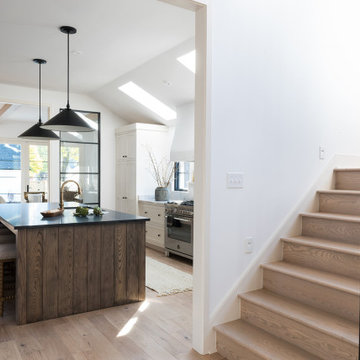
Example of a minimalist light wood floor and brown floor open concept kitchen design in Indianapolis with an undermount sink, shaker cabinets, granite countertops, white backsplash, stone slab backsplash, stainless steel appliances, an island and black countertops
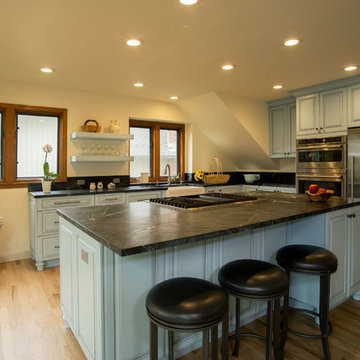
Recessed lighting help bring more life to this space while keeping the overhead space clear and open in this short-ceiling room. The traditional look of the cabinets offer a simple look that brings charm and character to this kitchen. Floating shelves offer a unique place for storing wine glasses and ornate pottery above the soapstone counter tops near the farmhouse sink.
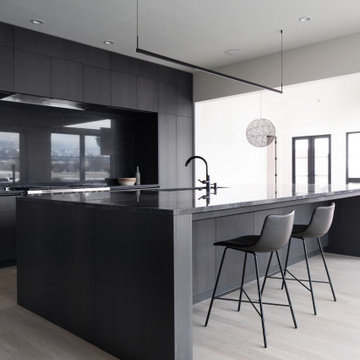
Kitchen - modern l-shaped light wood floor kitchen idea in Denver with an undermount sink, flat-panel cabinets, black cabinets, granite countertops, black backsplash, stone slab backsplash, stainless steel appliances, an island and black countertops
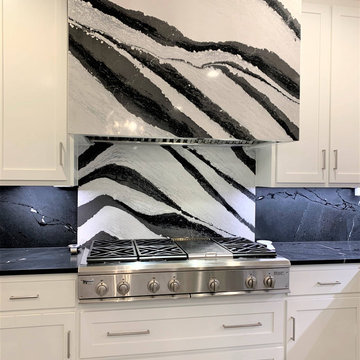
Black and white Bentley by Cambria quartz completes this kitchen island and backsplash. Countertops are black honed granite.
Minimalist l-shaped concrete floor and gray floor kitchen photo in Miami with a double-bowl sink, white cabinets, quartz countertops, black backsplash, stone slab backsplash, stainless steel appliances, an island and black countertops
Minimalist l-shaped concrete floor and gray floor kitchen photo in Miami with a double-bowl sink, white cabinets, quartz countertops, black backsplash, stone slab backsplash, stainless steel appliances, an island and black countertops
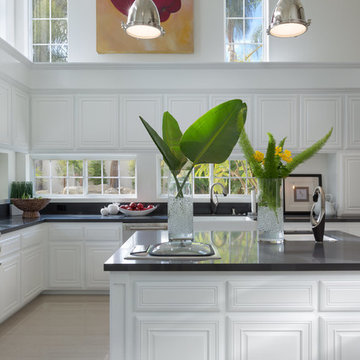
©Teague Hunziker
Open concept kitchen - large traditional u-shaped porcelain tile open concept kitchen idea in Los Angeles with a farmhouse sink, raised-panel cabinets, white cabinets, quartz countertops, black backsplash, stone slab backsplash, stainless steel appliances, an island and black countertops
Open concept kitchen - large traditional u-shaped porcelain tile open concept kitchen idea in Los Angeles with a farmhouse sink, raised-panel cabinets, white cabinets, quartz countertops, black backsplash, stone slab backsplash, stainless steel appliances, an island and black countertops
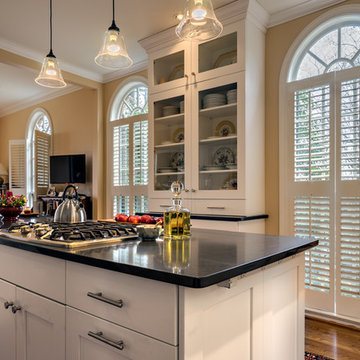
Designer: Terri Sears
Photographer: Steven Long
Inspiration for a large transitional u-shaped medium tone wood floor and brown floor open concept kitchen remodel in Nashville with an undermount sink, shaker cabinets, white cabinets, soapstone countertops, black backsplash, stone slab backsplash, stainless steel appliances, an island and black countertops
Inspiration for a large transitional u-shaped medium tone wood floor and brown floor open concept kitchen remodel in Nashville with an undermount sink, shaker cabinets, white cabinets, soapstone countertops, black backsplash, stone slab backsplash, stainless steel appliances, an island and black countertops
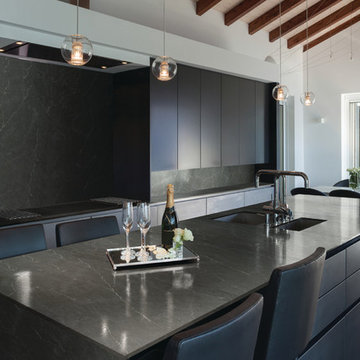
Featured: Countertops & Backsplash
Collection: West Village
Color: Broadway Black
Featured: Floor
Collection: Emerson Wood
Color: Hickory Pecan
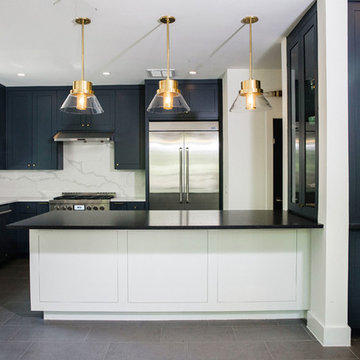
Inspiration for a large transitional u-shaped porcelain tile and gray floor eat-in kitchen remodel in Austin with recessed-panel cabinets, blue cabinets, an island, an undermount sink, soapstone countertops, white backsplash, stone slab backsplash, stainless steel appliances and black countertops
Kitchen with Stone Slab Backsplash and Black Countertops Ideas
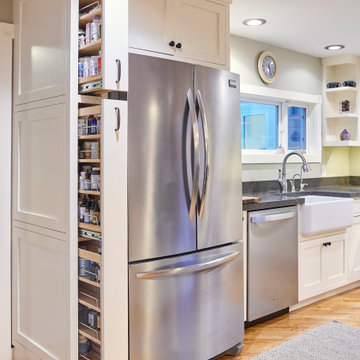
Project undertaken by Sightline Construction – General Contractors offering design and build services in the Santa Cruz and Los Gatos area. Specializing in new construction, additions and Accessory Dwelling Units (ADU’s) as well as kitchen and bath remodels. For more information about Sightline Construction or to contact us for a free consultation click here: https://sightline.construction/
4





