Kitchen with Stone Slab Backsplash and Black Countertops Ideas
Refine by:
Budget
Sort by:Popular Today
81 - 100 of 1,829 photos
Item 1 of 3

The modest kitchen was left in its original location and configuration, but outfitted with beautiful mahogany cabinets that are period appropriate for the circumstances of the home's construction. The combination of overlay drawers and inset doors was common for the period, and also inspired by original Evans' working drawings which had been found in Vienna at a furniture manufacturer that had been selected to provide furnishings for the Rose Eisendrath House in nearby Tempe, Arizona, around 1930.
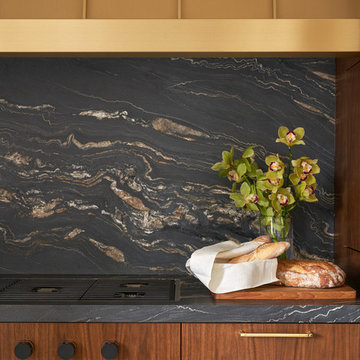
Chicago Lux, Art Deco, White Kitchen, Modern, Contemporary, Black Counters, Gold Detail
Photographer: Mike Schwartz
Trendy u-shaped ceramic tile and white floor eat-in kitchen photo in Chicago with an integrated sink, flat-panel cabinets, medium tone wood cabinets, quartzite countertops, black backsplash, stone slab backsplash, stainless steel appliances, an island and black countertops
Trendy u-shaped ceramic tile and white floor eat-in kitchen photo in Chicago with an integrated sink, flat-panel cabinets, medium tone wood cabinets, quartzite countertops, black backsplash, stone slab backsplash, stainless steel appliances, an island and black countertops
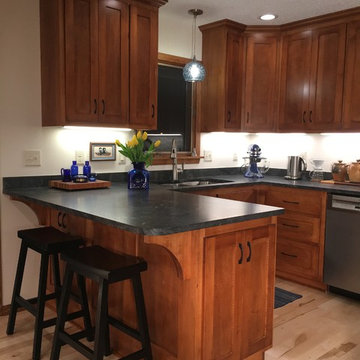
Enclosed kitchen - mid-sized traditional u-shaped light wood floor and beige floor enclosed kitchen idea in Minneapolis with an undermount sink, recessed-panel cabinets, medium tone wood cabinets, granite countertops, black backsplash, stone slab backsplash, stainless steel appliances, a peninsula and black countertops
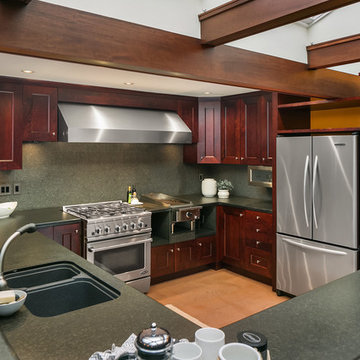
Large trendy u-shaped concrete floor and brown floor open concept kitchen photo in Seattle with a double-bowl sink, shaker cabinets, dark wood cabinets, granite countertops, black backsplash, stone slab backsplash, stainless steel appliances, a peninsula and black countertops
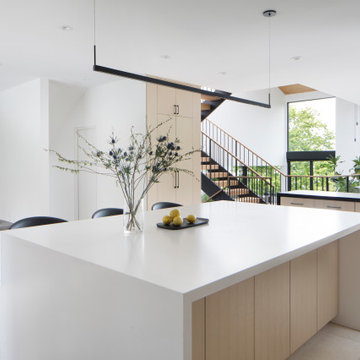
Quartz topped island with cabinet doors and storage underneath.
Inspiration for a mid-sized modern u-shaped limestone floor and beige floor open concept kitchen remodel in San Francisco with an undermount sink, flat-panel cabinets, light wood cabinets, quartz countertops, white backsplash, stone slab backsplash, paneled appliances, an island and black countertops
Inspiration for a mid-sized modern u-shaped limestone floor and beige floor open concept kitchen remodel in San Francisco with an undermount sink, flat-panel cabinets, light wood cabinets, quartz countertops, white backsplash, stone slab backsplash, paneled appliances, an island and black countertops
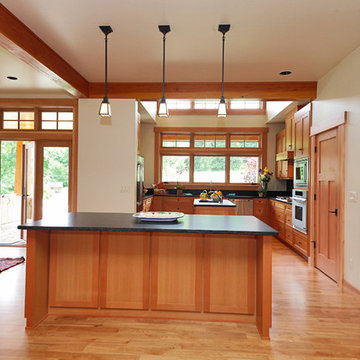
Example of a mid-sized classic u-shaped light wood floor and brown floor enclosed kitchen design in Seattle with an undermount sink, shaker cabinets, light wood cabinets, quartz countertops, black backsplash, stone slab backsplash, stainless steel appliances, an island and black countertops
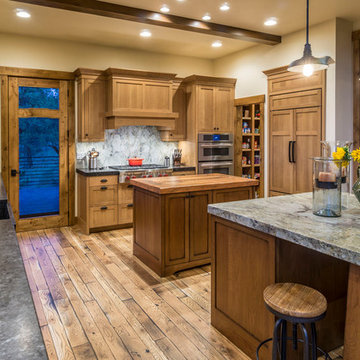
Ross Chandler
Inspiration for a large rustic u-shaped medium tone wood floor and brown floor enclosed kitchen remodel in Other with a farmhouse sink, shaker cabinets, medium tone wood cabinets, soapstone countertops, multicolored backsplash, stone slab backsplash, paneled appliances, two islands and black countertops
Inspiration for a large rustic u-shaped medium tone wood floor and brown floor enclosed kitchen remodel in Other with a farmhouse sink, shaker cabinets, medium tone wood cabinets, soapstone countertops, multicolored backsplash, stone slab backsplash, paneled appliances, two islands and black countertops
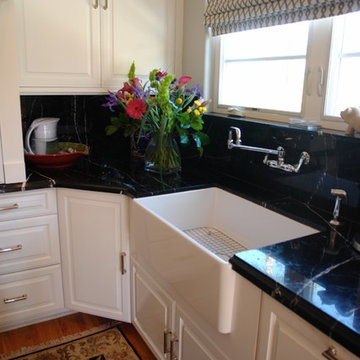
Example of a classic l-shaped medium tone wood floor and brown floor kitchen design in San Diego with a farmhouse sink, raised-panel cabinets, white cabinets, soapstone countertops, black backsplash, stone slab backsplash and black countertops
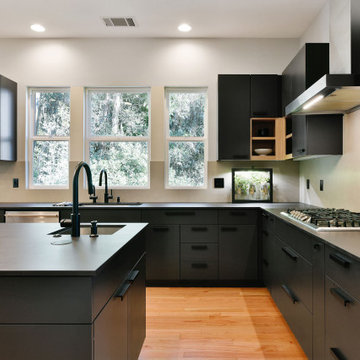
Complete redesign of kitchen cabinetry, combination of painted black cabinets with oak. Neolith slab stone counter tops with Dekton backsplash. Kitchen island is a combination of oak counter top with the slab stone.
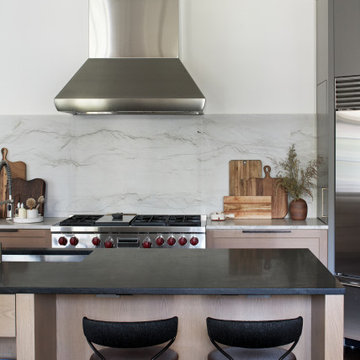
Large transitional l-shaped dark wood floor eat-in kitchen photo in Kansas City with a single-bowl sink, recessed-panel cabinets, light wood cabinets, quartzite countertops, gray backsplash, stone slab backsplash, stainless steel appliances, an island and black countertops
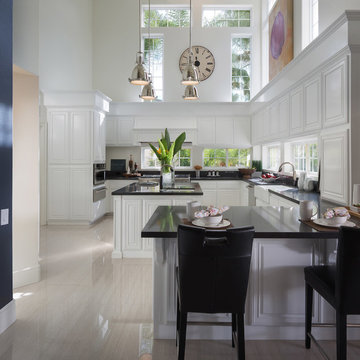
©Teague Hunziker
Large elegant u-shaped porcelain tile open concept kitchen photo in Los Angeles with a farmhouse sink, raised-panel cabinets, white cabinets, quartz countertops, black backsplash, stone slab backsplash, stainless steel appliances, an island and black countertops
Large elegant u-shaped porcelain tile open concept kitchen photo in Los Angeles with a farmhouse sink, raised-panel cabinets, white cabinets, quartz countertops, black backsplash, stone slab backsplash, stainless steel appliances, an island and black countertops
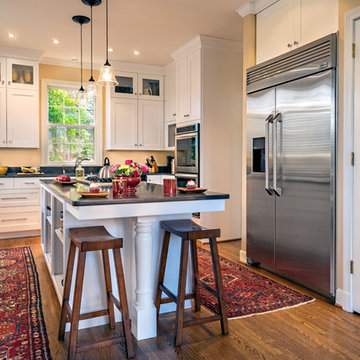
Designer: Terri Sears
Photographer: Steven Long
Example of a large transitional u-shaped medium tone wood floor and brown floor open concept kitchen design in Nashville with an undermount sink, shaker cabinets, white cabinets, soapstone countertops, black backsplash, stone slab backsplash, stainless steel appliances, an island and black countertops
Example of a large transitional u-shaped medium tone wood floor and brown floor open concept kitchen design in Nashville with an undermount sink, shaker cabinets, white cabinets, soapstone countertops, black backsplash, stone slab backsplash, stainless steel appliances, an island and black countertops
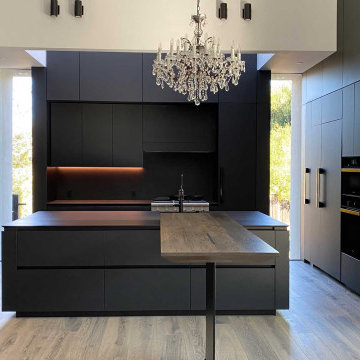
Large trendy u-shaped light wood floor and beige floor eat-in kitchen photo in San Francisco with an undermount sink, flat-panel cabinets, black cabinets, soapstone countertops, black backsplash, stone slab backsplash, paneled appliances, an island and black countertops
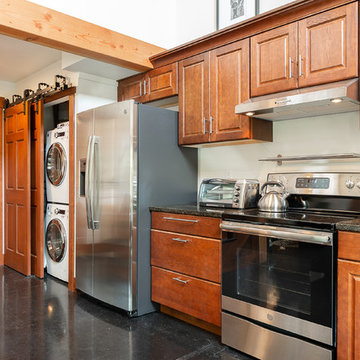
Winner of Department of Energy's 2019 Housing Innovation Awards. This detached accessory dwelling unit (DADU) in the Greenlake neighborhood of Seattle is the perfect little getaway. With high ceilings, an open staircase looking down at the living space, and a yard surrounded by greenery, you feel as if you're in a garden cottage in the middle of the city. This detached accessory dwelling unit (DADU) in the Greenlake neighborhood of Seattle is the perfect little getaway. With high ceilings, an open staircase looking down at the living space, and a yard surrounded by greenery, you feel as if you're in a garden cottage in the middle of the city.
Photography by Robert Brittingham
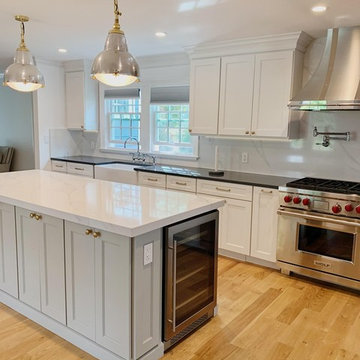
Omega Cabinets, transitional style with stainless steel accents and brushed brass hardware.
Designed by Karen Kalan
Installed by Awexclusivebuilders
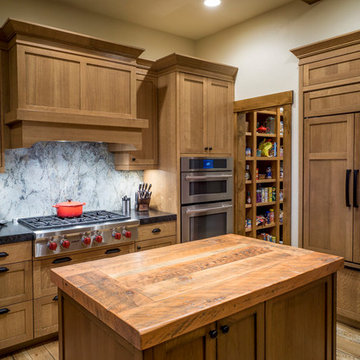
Ross Chandler
Large mountain style u-shaped medium tone wood floor and brown floor enclosed kitchen photo in Other with a farmhouse sink, shaker cabinets, medium tone wood cabinets, soapstone countertops, multicolored backsplash, stone slab backsplash, paneled appliances, two islands and black countertops
Large mountain style u-shaped medium tone wood floor and brown floor enclosed kitchen photo in Other with a farmhouse sink, shaker cabinets, medium tone wood cabinets, soapstone countertops, multicolored backsplash, stone slab backsplash, paneled appliances, two islands and black countertops
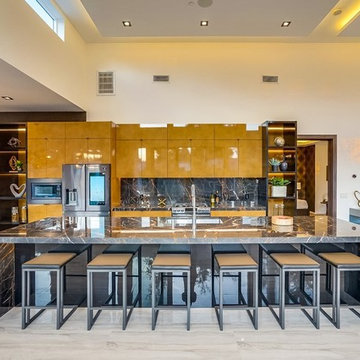
Open concept kitchen - contemporary white floor open concept kitchen idea in Los Angeles with an undermount sink, flat-panel cabinets, brown cabinets, black backsplash, stone slab backsplash, stainless steel appliances, an island and black countertops
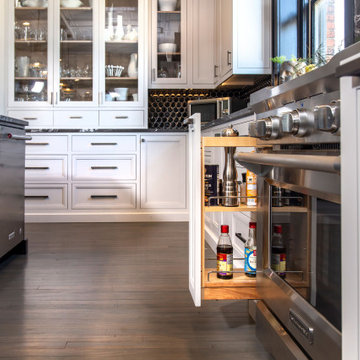
Loft apartments have always been popular and they seem to require a particular type of styled kitchen. This loft space has embraced the industrial feel with original tin exposed ceilings. The polish of the granite wall and the sleek matching granite countertops provide a welcome contrast in this industrial modern kitchen. Adding the elements of natural wood drawers inside the island is just one of the distinguished statement pieces inside the historic building apartment loft space.
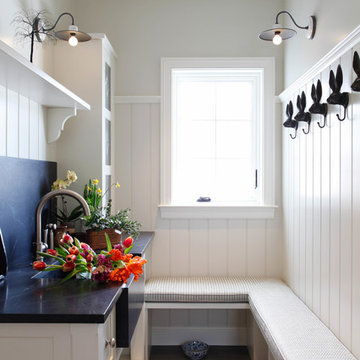
The mudroom, with bluestone floor, is the place to sit and take off boots, hang up jackets, etc. Railroad lamps and bunny hooks add to the charm of this small space.
Photo by Mary Ellen Hendricks
Kitchen with Stone Slab Backsplash and Black Countertops Ideas
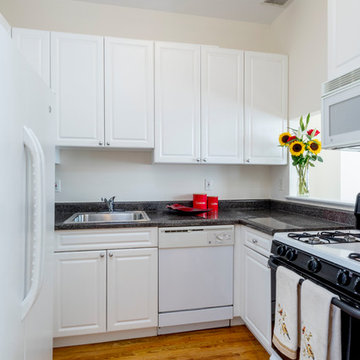
The key to staging a small kitchen is de-cluttering the counter-top and selecting few decorative accessories that make an impact.
Example of a small transitional u-shaped medium tone wood floor and brown floor enclosed kitchen design in New York with a drop-in sink, raised-panel cabinets, white cabinets, granite countertops, black backsplash, stone slab backsplash, white appliances, no island and black countertops
Example of a small transitional u-shaped medium tone wood floor and brown floor enclosed kitchen design in New York with a drop-in sink, raised-panel cabinets, white cabinets, granite countertops, black backsplash, stone slab backsplash, white appliances, no island and black countertops
5





