Kitchen with Stone Slab Backsplash and Black Countertops Ideas
Refine by:
Budget
Sort by:Popular Today
141 - 160 of 1,829 photos
Item 1 of 3
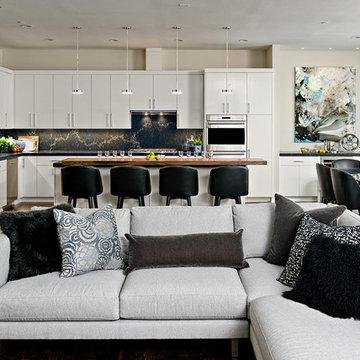
Open concept kitchen - mid-sized contemporary l-shaped medium tone wood floor and brown floor open concept kitchen idea in Minneapolis with an undermount sink, flat-panel cabinets, white cabinets, quartz countertops, black backsplash, stone slab backsplash, stainless steel appliances, an island and black countertops
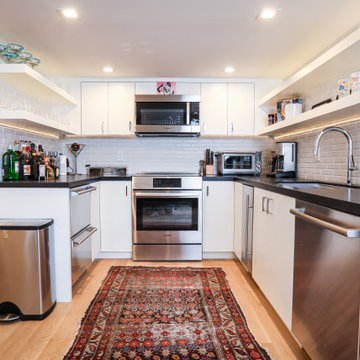
Open concept kitchen - mid-sized modern light wood floor and exposed beam open concept kitchen idea in Salt Lake City with an undermount sink, flat-panel cabinets, white cabinets, quartzite countertops, black backsplash, stone slab backsplash, an island and black countertops
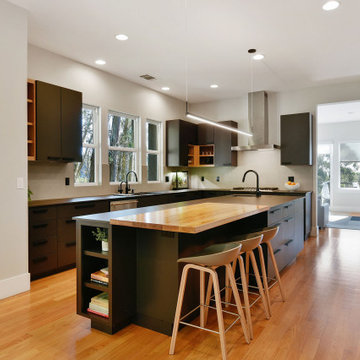
Complete redesign of kitchen cabinetry, combination of painted black cabinets with oak. Neolith slab stone counter tops with Dekton backsplash. Kitchen island is a combination of oak counter top with the slab stone.
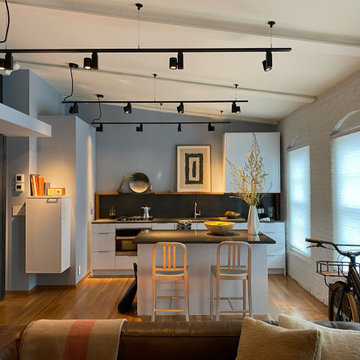
The best features of this loft were formerly obscured by its worst. While the apartment has a rich history—it’s located in a former bike factory, it lacked a cohesive floor plan that allowed any substantive living space.
A retired teacher rented out the loft for 10 years before an unexpected fire in a lower apartment necessitated a full building overhaul. He jumped at the chance to renovate the apartment and asked InSitu to design a remodel to improve how it functioned and elevate the interior. We created a plan that reorganizes the kitchen and dining spaces, integrates abundant storage, and weaves in an understated material palette that better highlights the space’s cool industrial character.
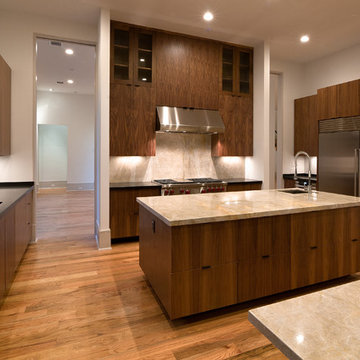
This beautiful custom home has it all with the grand double door entry, modern open layout, contemporary kitchen and lavish master suite. Light hardwood floors and white walls give an elegant art gallery feel that makes this home very warm and inviting.
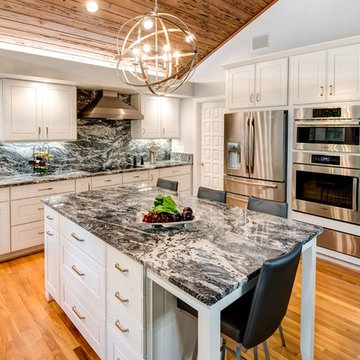
The "before" kitchen was tired and dated. The homeowners were in desperate need of extra light. Simply installing recessed lights in the existing ceilings was not an option since they wanted to maintain the vaulted ceilings made of wormy chestnut wood. Instead, a 27” deep by 12” tall soffit was added above the cabinets for placement of additional recessed lights. The existing kitchen had separate entrances to the pantry and laundry rooms. The new layout combines those two rooms with one entrance. The result is adequate room on the kitchen wall side to cluster the appliances and provide more cabinets. A full granite riser backsplash adds to this dramatic transformation.
Wood Wise provided all design. Kathy Walker designed the cabinet plan and assisted homeowners with all showroom selections.
Stuart Jones Photographer

Eat-in kitchen - mid-sized industrial galley concrete floor and gray floor eat-in kitchen idea in DC Metro with an undermount sink, flat-panel cabinets, black cabinets, soapstone countertops, black backsplash, stone slab backsplash, paneled appliances, an island and black countertops
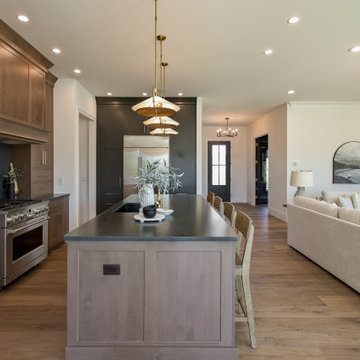
Smoked Oak Floors by LifeCore, Anew Gentling | Kitchen Island & Wall Cabinets by Shiloh Cabinetry, Dusty Road on Alder | Painted Refrigerator Cabinets by Shiloh in Iron Ore | Full Slab Backsplash and Soapstone Countertop by Silestone in Suede Charcoal
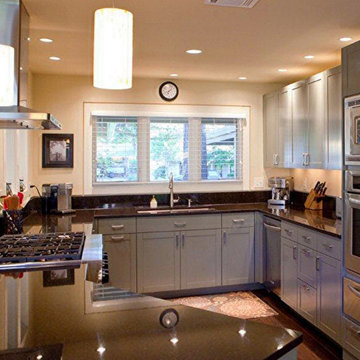
Kitchen Renovation
Inspiration for a mid-sized transitional u-shaped dark wood floor and brown floor kitchen remodel with a double-bowl sink, shaker cabinets, gray cabinets, granite countertops, stainless steel appliances, black backsplash, black countertops, stone slab backsplash and a peninsula
Inspiration for a mid-sized transitional u-shaped dark wood floor and brown floor kitchen remodel with a double-bowl sink, shaker cabinets, gray cabinets, granite countertops, stainless steel appliances, black backsplash, black countertops, stone slab backsplash and a peninsula
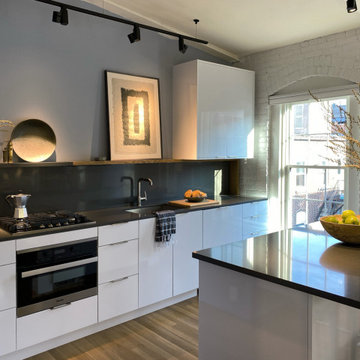
The best features of this loft were formerly obscured by its worst. While the apartment has a rich history—it’s located in a former bike factory, it lacked a cohesive floor plan that allowed any substantive living space.
A retired teacher rented out the loft for 10 years before an unexpected fire in a lower apartment necessitated a full building overhaul. He jumped at the chance to renovate the apartment and asked InSitu to design a remodel to improve how it functioned and elevate the interior. We created a plan that reorganizes the kitchen and dining spaces, integrates abundant storage, and weaves in an understated material palette that better highlights the space’s cool industrial character.
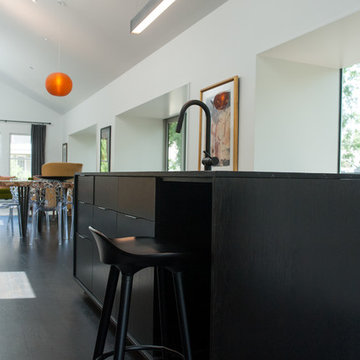
Eat-in kitchen - mid-sized modern galley dark wood floor and black floor eat-in kitchen idea in Houston with an undermount sink, flat-panel cabinets, black cabinets, soapstone countertops, black backsplash, stone slab backsplash, paneled appliances, two islands and black countertops
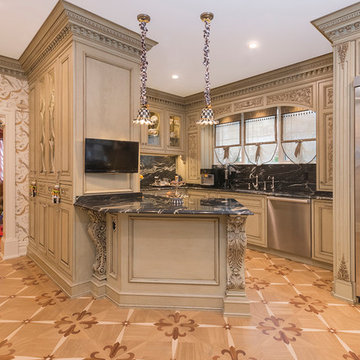
Jason Taylor Photography
Eat-in kitchen - huge traditional l-shaped light wood floor and beige floor eat-in kitchen idea in New York with a farmhouse sink, raised-panel cabinets, beige cabinets, granite countertops, black backsplash, stone slab backsplash, stainless steel appliances, an island and black countertops
Eat-in kitchen - huge traditional l-shaped light wood floor and beige floor eat-in kitchen idea in New York with a farmhouse sink, raised-panel cabinets, beige cabinets, granite countertops, black backsplash, stone slab backsplash, stainless steel appliances, an island and black countertops
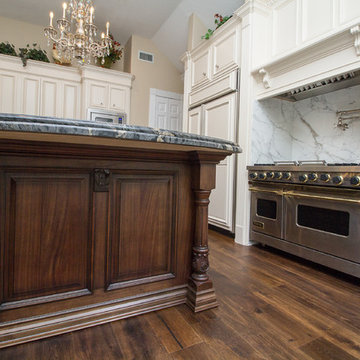
Designed By: Robby & Lisa Griffin
Photos By: Desired Photo
Inspiration for a large timeless u-shaped medium tone wood floor and beige floor open concept kitchen remodel in Houston with an undermount sink, raised-panel cabinets, granite countertops, white backsplash, stone slab backsplash, two islands, white cabinets, paneled appliances and black countertops
Inspiration for a large timeless u-shaped medium tone wood floor and beige floor open concept kitchen remodel in Houston with an undermount sink, raised-panel cabinets, granite countertops, white backsplash, stone slab backsplash, two islands, white cabinets, paneled appliances and black countertops
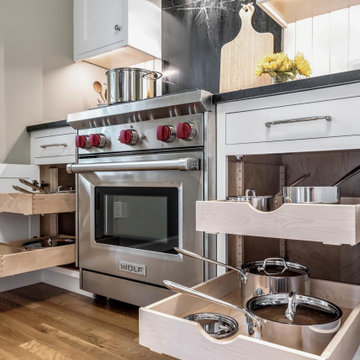
This 1930's charm kitchen is small but packed with hidden storage solutions. The glass front cabinets act as a china cabinet without sacrificing any floor space.
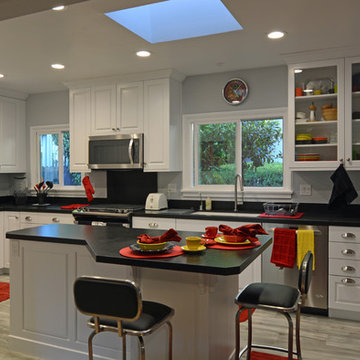
This older home was broken up into many small rooms including a cramped kitchen. San Luis Kitchen opened up the floor plan -- doubling the size of the kitchen and creating large openings into the adjacent dining and living areas. Black counters, white cabinets, and grayn walls are set offf by decorative splashes of red -- making a kitchen where the family wants to gather.
San Luis Kitchen Co.

The custom beech cabinetry and Milestone inset contrast nicely with the dark soapstone counters and backsplash. Photography: Andrew Pogue Photography.
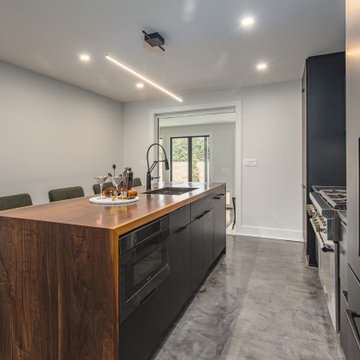
Mid-sized urban galley concrete floor and gray floor eat-in kitchen photo in DC Metro with an undermount sink, flat-panel cabinets, black cabinets, soapstone countertops, black backsplash, stone slab backsplash, paneled appliances, an island and black countertops
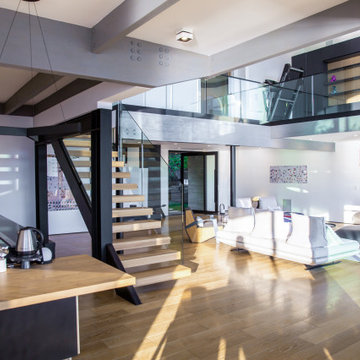
View of the living area from the kitchen
Inspiration for a mid-sized modern single-wall light wood floor and yellow floor open concept kitchen remodel in Los Angeles with glass-front cabinets, black cabinets, an island, an undermount sink, quartz countertops, black backsplash, stone slab backsplash, stainless steel appliances and black countertops
Inspiration for a mid-sized modern single-wall light wood floor and yellow floor open concept kitchen remodel in Los Angeles with glass-front cabinets, black cabinets, an island, an undermount sink, quartz countertops, black backsplash, stone slab backsplash, stainless steel appliances and black countertops
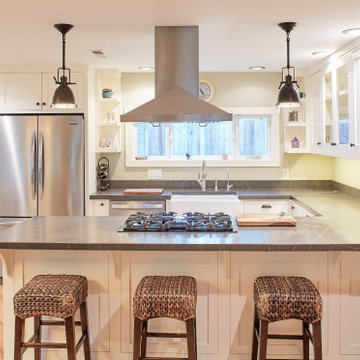
Project undertaken by Sightline Construction – General Contractors offering design and build services in the Santa Cruz and Los Gatos area. Specializing in new construction, additions and Accessory Dwelling Units (ADU’s) as well as kitchen and bath remodels. For more information about Sightline Construction or to contact us for a free consultation click here: https://sightline.construction/
Kitchen with Stone Slab Backsplash and Black Countertops Ideas
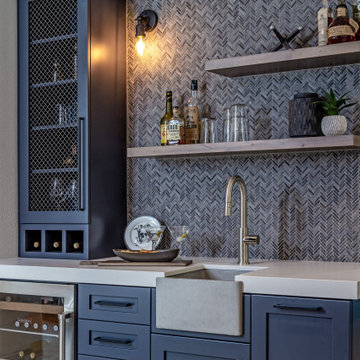
Inspiration for a large industrial l-shaped laminate floor and brown floor eat-in kitchen remodel in San Francisco with an undermount sink, shaker cabinets, black cabinets, granite countertops, stone slab backsplash, stainless steel appliances, an island and black countertops
8





