Kitchen with Stone Tile Backsplash Ideas
Refine by:
Budget
Sort by:Popular Today
81 - 100 of 7,792 photos
Item 1 of 3
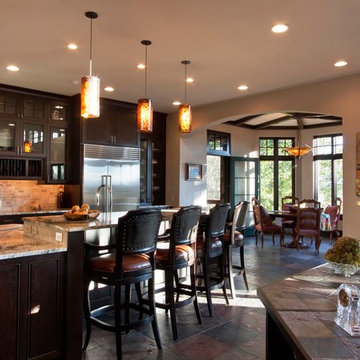
We created a nice separation of spaces with this kneewall/bookcase from the kitchen area to the sunken living room space. A sunken Living room might bring a bad connotation to some, but the 12" drop (two 6" steps) just added a nice change of space to the overall composition.
Photos by Jay Weiland
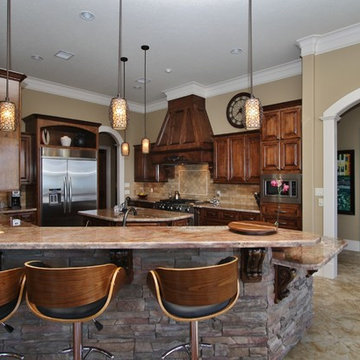
Susan Ewing
Example of a large classic u-shaped porcelain tile eat-in kitchen design in Houston with an undermount sink, raised-panel cabinets, medium tone wood cabinets, granite countertops, beige backsplash, stone tile backsplash, stainless steel appliances and an island
Example of a large classic u-shaped porcelain tile eat-in kitchen design in Houston with an undermount sink, raised-panel cabinets, medium tone wood cabinets, granite countertops, beige backsplash, stone tile backsplash, stainless steel appliances and an island
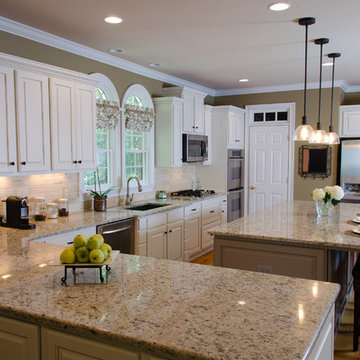
View from the keeping room.
The homeowner desired a clean and fresh look that would coordinate the style of the rest of the living space. The adjacent room had natural elements (large stone fireplace, dark ceiling wooden beams and woven shades) which we wanted to echo in the kitchen. Both rooms share the same stylish mossy wall color.
The cabinets were modified and custom painted in a Pearly White color then pencil glazed for a clean contrast with vintage charm. The island was expanded and painted in a warm gray color. All countertops were replaced with Cream Pearl granite that subtly tied the cabinets and the island together. New black matt finish hardware was installed to complete the look of the cabinets. Three rustic pendent lights were added over the island to create a vintage feel and spill generous ambient light over the island.
To bring in the elements of nature to the kitchen, we placed wicker type island stools and a botanical print fabric on the window coverings.
DRAPES & DECOR
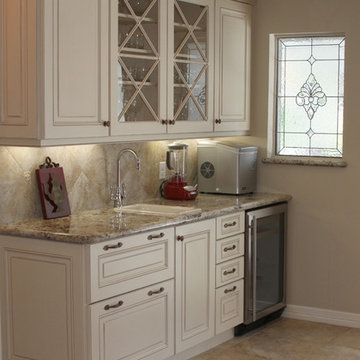
Wet bar features x-style glass doors, a deep drawer for liquor bottle storage, and a wine chiller.
Huge elegant single-wall travertine floor and beige floor eat-in kitchen photo in Houston with raised-panel cabinets, white cabinets, granite countertops, beige backsplash, stone tile backsplash, colored appliances and a single-bowl sink
Huge elegant single-wall travertine floor and beige floor eat-in kitchen photo in Houston with raised-panel cabinets, white cabinets, granite countertops, beige backsplash, stone tile backsplash, colored appliances and a single-bowl sink
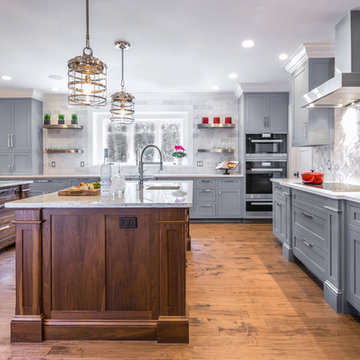
Gorgeous oversized kitchen with 2 islands.
Photo Credits - Patick O' Malley
Huge minimalist l-shaped medium tone wood floor open concept kitchen photo in Boston with shaker cabinets, gray cabinets, quartzite countertops, gray backsplash, stone tile backsplash, stainless steel appliances and two islands
Huge minimalist l-shaped medium tone wood floor open concept kitchen photo in Boston with shaker cabinets, gray cabinets, quartzite countertops, gray backsplash, stone tile backsplash, stainless steel appliances and two islands
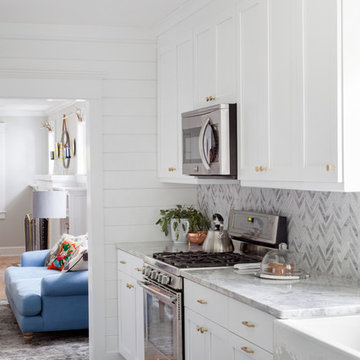
Courtney Apple
Inspiration for a large craftsman galley porcelain tile eat-in kitchen remodel in Philadelphia with a farmhouse sink, shaker cabinets, white cabinets, quartzite countertops, gray backsplash, stone tile backsplash, stainless steel appliances and no island
Inspiration for a large craftsman galley porcelain tile eat-in kitchen remodel in Philadelphia with a farmhouse sink, shaker cabinets, white cabinets, quartzite countertops, gray backsplash, stone tile backsplash, stainless steel appliances and no island
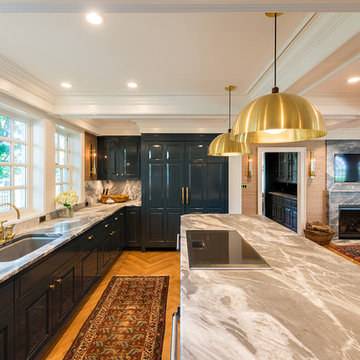
Photographer, Morgan Sheff
Inspiration for a large timeless u-shaped light wood floor eat-in kitchen remodel in Minneapolis with an undermount sink, raised-panel cabinets, marble countertops, stone tile backsplash, an island, blue cabinets, white backsplash and paneled appliances
Inspiration for a large timeless u-shaped light wood floor eat-in kitchen remodel in Minneapolis with an undermount sink, raised-panel cabinets, marble countertops, stone tile backsplash, an island, blue cabinets, white backsplash and paneled appliances

Beautiful, modern estate in Austin Texas. Stunning views from the outdoor kitchen and back porch. Chef's kitchen with unique island and entertaining spaces. Tons of storage and organized master closet.
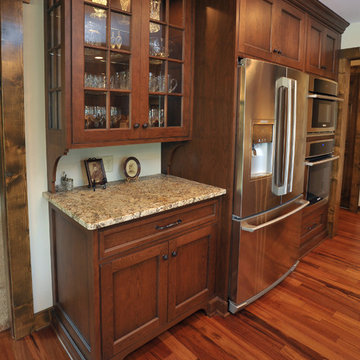
A new custom hutch with glass doors and sides allows for the display of some finer glassware. The countertop became the new message center / charging station.
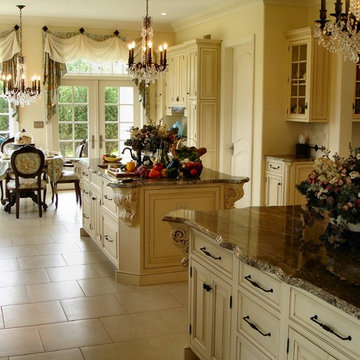
Custom kitchen design build remodeling in New Jersey
Eat-in kitchen - mid-sized mediterranean galley ceramic tile eat-in kitchen idea in New York with an undermount sink, granite countertops, multicolored backsplash, stone tile backsplash, stainless steel appliances, raised-panel cabinets, distressed cabinets and two islands
Eat-in kitchen - mid-sized mediterranean galley ceramic tile eat-in kitchen idea in New York with an undermount sink, granite countertops, multicolored backsplash, stone tile backsplash, stainless steel appliances, raised-panel cabinets, distressed cabinets and two islands
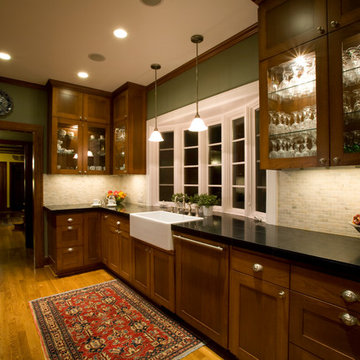
The Butler's Pantry was a part of a historic remodel that included a large addition. The butler's pantry became the connection to the new living wing of the home making the visual aesthetic very important. The style needed to be formal and elegant but also warm and inviting. The bow window set at counter height expands the view from the existing dining room and floods the area with light through the new French doors. Lighted glass front cabinets add an openness and sparkle.
Brian McLernon Photography
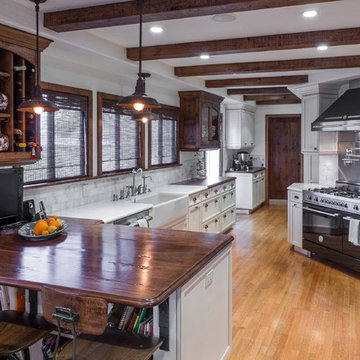
Gary Payne
Example of a large farmhouse galley light wood floor and brown floor kitchen pantry design in San Diego with a farmhouse sink, flat-panel cabinets, dark wood cabinets, wood countertops, stone tile backsplash, black appliances, a peninsula and gray backsplash
Example of a large farmhouse galley light wood floor and brown floor kitchen pantry design in San Diego with a farmhouse sink, flat-panel cabinets, dark wood cabinets, wood countertops, stone tile backsplash, black appliances, a peninsula and gray backsplash
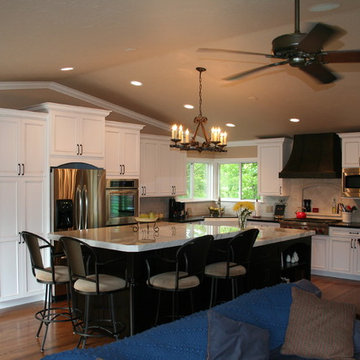
Classic old world charm in a modern kitchen/great room. Using Dura Supreme cabinetry, tumbled stone backsplash, stainless appliances and decorative hood.
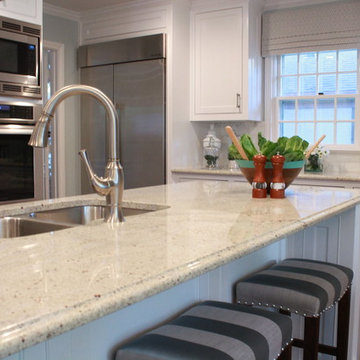
A grey-blue painted open floor plan home that incorporates a feminine touch is what makes this space transitional. The large kitchen island provides a space for guests to gather and socialize while cooking. Saddle style barstools sit beneath the island for easy access to a seat.
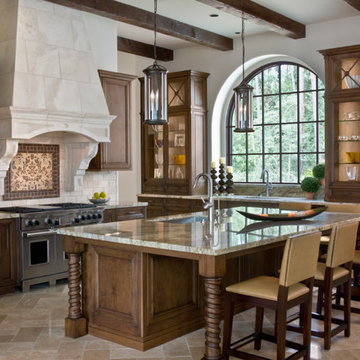
Photo Credit: Janet Lenzen
Open concept kitchen - large mediterranean u-shaped travertine floor open concept kitchen idea in Houston with an undermount sink, glass-front cabinets, medium tone wood cabinets, granite countertops, beige backsplash, stone tile backsplash, paneled appliances and an island
Open concept kitchen - large mediterranean u-shaped travertine floor open concept kitchen idea in Houston with an undermount sink, glass-front cabinets, medium tone wood cabinets, granite countertops, beige backsplash, stone tile backsplash, paneled appliances and an island

The Kitchen features a large center island with plenty of seating. It was painted a dark brown pulling in the darker tones of the surrounding granite countertops and tile accents.
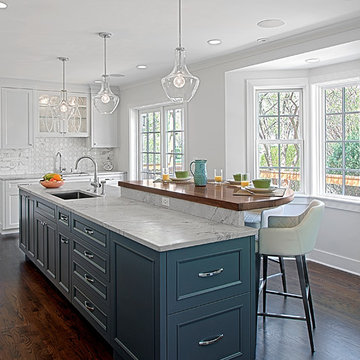
Transitional kitchen with Multi level Kitchen Island
Norman Sizemore- Photographer
Inspiration for a mid-sized transitional u-shaped dark wood floor and brown floor kitchen remodel in Chicago with recessed-panel cabinets, stone tile backsplash, an island, quartz countertops, white countertops, white cabinets and white backsplash
Inspiration for a mid-sized transitional u-shaped dark wood floor and brown floor kitchen remodel in Chicago with recessed-panel cabinets, stone tile backsplash, an island, quartz countertops, white countertops, white cabinets and white backsplash

Example of a huge ornate l-shaped travertine floor enclosed kitchen design in Dallas with an undermount sink, flat-panel cabinets, white cabinets, beige backsplash, stone tile backsplash, paneled appliances and two islands
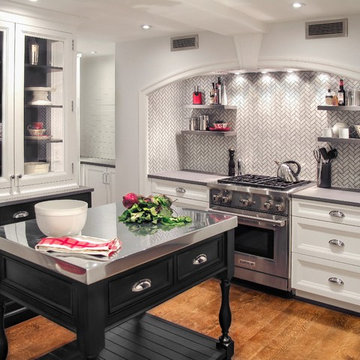
This is stove view elevation "After",
Example of a mid-sized transitional single-wall medium tone wood floor eat-in kitchen design in New York with an undermount sink, recessed-panel cabinets, white cabinets, quartzite countertops, gray backsplash, stone tile backsplash, stainless steel appliances and an island
Example of a mid-sized transitional single-wall medium tone wood floor eat-in kitchen design in New York with an undermount sink, recessed-panel cabinets, white cabinets, quartzite countertops, gray backsplash, stone tile backsplash, stainless steel appliances and an island
Kitchen with Stone Tile Backsplash Ideas
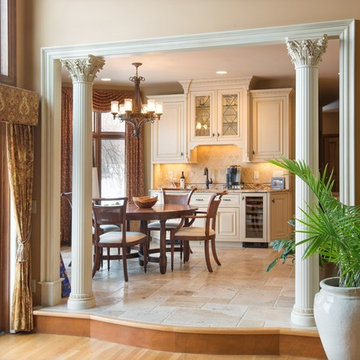
John Evans
Eat-in kitchen - large traditional u-shaped eat-in kitchen idea in Columbus with an undermount sink, beaded inset cabinets, beige cabinets, granite countertops, beige backsplash, stone tile backsplash, stainless steel appliances and an island
Eat-in kitchen - large traditional u-shaped eat-in kitchen idea in Columbus with an undermount sink, beaded inset cabinets, beige cabinets, granite countertops, beige backsplash, stone tile backsplash, stainless steel appliances and an island
5






