Kitchen with White Cabinets and Ceramic Backsplash Ideas
Refine by:
Budget
Sort by:Popular Today
121 - 140 of 112,497 photos
Item 1 of 3
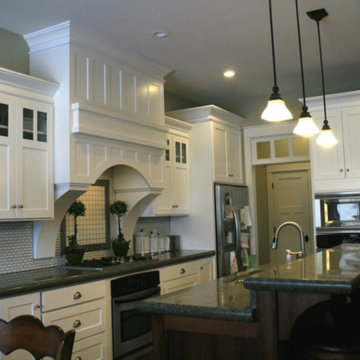
Eat-in kitchen - large traditional l-shaped eat-in kitchen idea in Salt Lake City with an undermount sink, shaker cabinets, white cabinets, granite countertops, gray backsplash, ceramic backsplash, stainless steel appliances, an island and black countertops
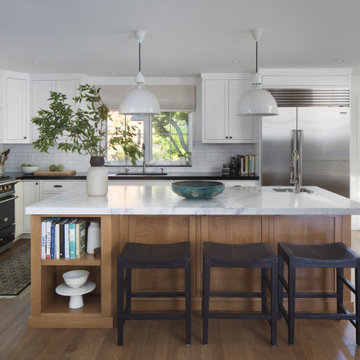
Example of a transitional l-shaped medium tone wood floor kitchen design in San Francisco with shaker cabinets, white cabinets, white backsplash, ceramic backsplash, an island and black countertops
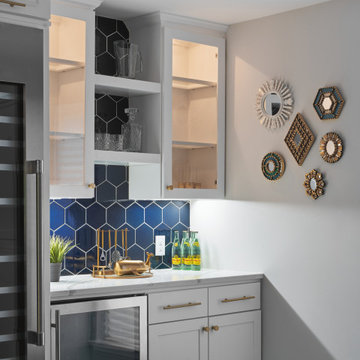
Anchored by a Navy Blue Hexagon Tile Backsplash, this transitional style kitchen serves up some nautical vibes with its classic blue and white color pairing. Love the look? Sample navy blue tiles and more at fireclaytile.com.
TILE SHOWN
6" Hexagon Tiles in Navy Blue
DESIGN
John Gioffre
PHOTOS
Leonid Furmansky
INSTALLER
Revent Remodeling + Construction
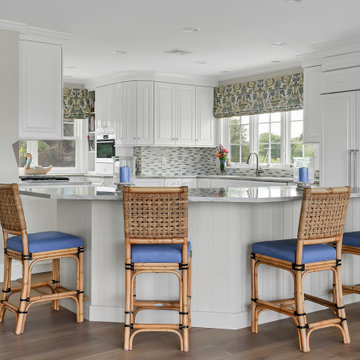
Example of a beach style u-shaped light wood floor kitchen design in Providence with raised-panel cabinets, white cabinets, quartzite countertops, multicolored backsplash, ceramic backsplash, paneled appliances, an island and white countertops
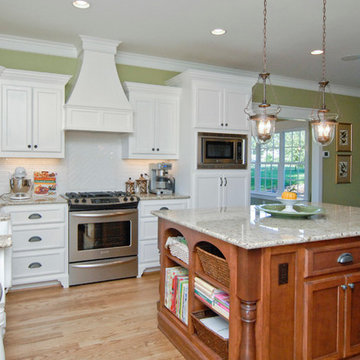
Example of a classic medium tone wood floor open concept kitchen design in Other with a farmhouse sink, recessed-panel cabinets, white cabinets, granite countertops, white backsplash, ceramic backsplash, stainless steel appliances and an island
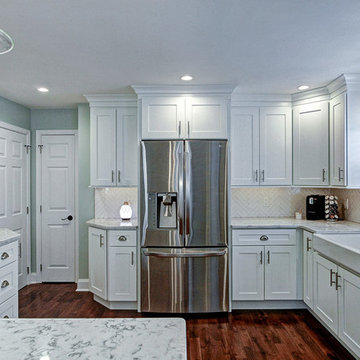
This Modern Farmhouse Style kitchen was inspired by a lo collaboration with some lovely clients. We worked together to create a lively new space that capitalized on natural lighting and bright finishes to foster a room fit for cooking and entertaining.

Kitchen - large coastal u-shaped medium tone wood floor, vaulted ceiling and brown floor kitchen idea in New York with a farmhouse sink, white cabinets, granite countertops, gray backsplash, ceramic backsplash, stainless steel appliances, an island, gray countertops and recessed-panel cabinets
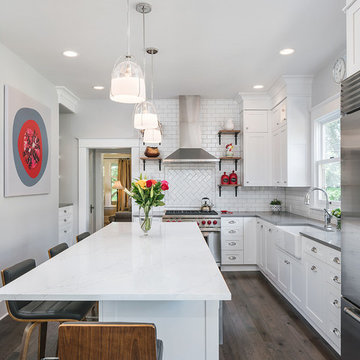
Neil Kelly Design/Build Remodeling, Portland, Oregon, 2019 NARI CotY Award-Winning Residential Kitchen Over $150,000
Enclosed kitchen - mid-sized transitional u-shaped dark wood floor and brown floor enclosed kitchen idea in Portland with a farmhouse sink, shaker cabinets, white cabinets, granite countertops, white backsplash, ceramic backsplash, stainless steel appliances, an island and gray countertops
Enclosed kitchen - mid-sized transitional u-shaped dark wood floor and brown floor enclosed kitchen idea in Portland with a farmhouse sink, shaker cabinets, white cabinets, granite countertops, white backsplash, ceramic backsplash, stainless steel appliances, an island and gray countertops
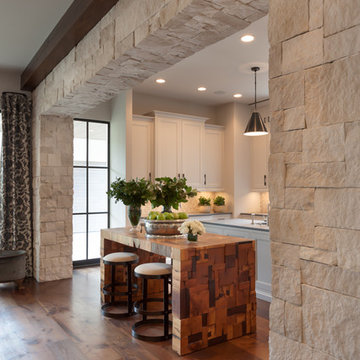
Connie Anderson Photography
Inspiration for a large transitional l-shaped medium tone wood floor eat-in kitchen remodel in Houston with a drop-in sink, white cabinets, beige backsplash, ceramic backsplash, stainless steel appliances and an island
Inspiration for a large transitional l-shaped medium tone wood floor eat-in kitchen remodel in Houston with a drop-in sink, white cabinets, beige backsplash, ceramic backsplash, stainless steel appliances and an island

A family friendly kitchen renovation in a lake front home with a farmhouse vibe and easy to maintain finishes.
Eat-in kitchen - mid-sized farmhouse galley medium tone wood floor, brown floor and coffered ceiling eat-in kitchen idea in Chicago with a farmhouse sink, shaker cabinets, white cabinets, granite countertops, white backsplash, ceramic backsplash, stainless steel appliances, an island and black countertops
Eat-in kitchen - mid-sized farmhouse galley medium tone wood floor, brown floor and coffered ceiling eat-in kitchen idea in Chicago with a farmhouse sink, shaker cabinets, white cabinets, granite countertops, white backsplash, ceramic backsplash, stainless steel appliances, an island and black countertops

Example of a cottage galley medium tone wood floor, brown floor and exposed beam open concept kitchen design in Boise with a farmhouse sink, ceramic backsplash, an island, shaker cabinets, white cabinets, gray backsplash, paneled appliances and black countertops
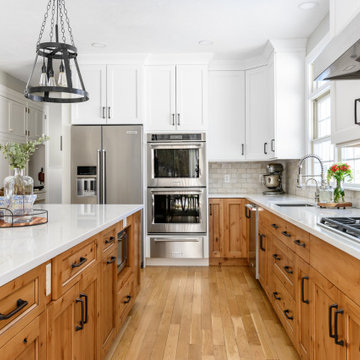
Modern farmhouse kitchen with white and natural alder wood cabinets.
BRAND: Brighton
DOOR STYLE: Hampton MT
FINISH: Lower - Natural Alder with Brown Glaze; Upper - “Hingham” Paint
HARDWARE: Amerock BP53529 Oil Rubbed Bronze Pulls
DESIGNER: Ruth Bergstrom - Kitchen Associates
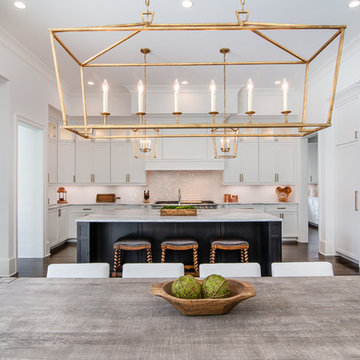
This large, custom kitchen has multiple built-ins and a large, cerused oak island. There is tons of storage and this kitchen was designed to be functional for a busy family that loves to entertain guests.
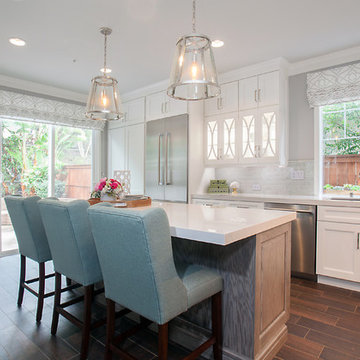
Example of a timeless L shaped kitchen design with recessed-panel cabinets, white cabinets and textured gray cabinets at the island, ella quartz countertops from cambria , pale sage backsplash tile by walker zanger featuring Thermador appliances.
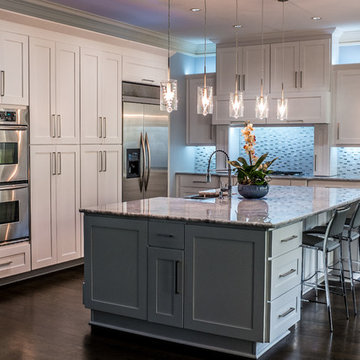
Eat-in kitchen - mid-sized contemporary l-shaped dark wood floor and brown floor eat-in kitchen idea in Atlanta with a farmhouse sink, shaker cabinets, white cabinets, marble countertops, blue backsplash, ceramic backsplash, stainless steel appliances and an island
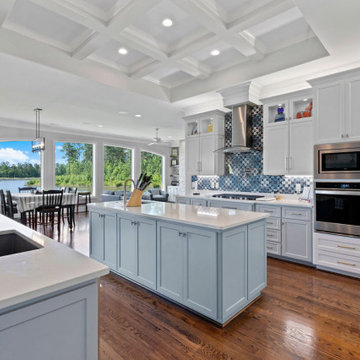
Vaulted ceilings with wood in laid floors
Eat-in kitchen - large coastal dark wood floor, brown floor and vaulted ceiling eat-in kitchen idea in Raleigh with a single-bowl sink, shaker cabinets, white cabinets, quartz countertops, multicolored backsplash, ceramic backsplash, stainless steel appliances, two islands and white countertops
Eat-in kitchen - large coastal dark wood floor, brown floor and vaulted ceiling eat-in kitchen idea in Raleigh with a single-bowl sink, shaker cabinets, white cabinets, quartz countertops, multicolored backsplash, ceramic backsplash, stainless steel appliances, two islands and white countertops
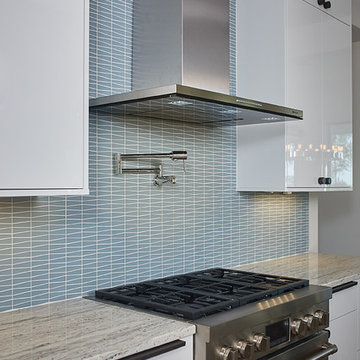
Featuring a classic H-shaped plan and minimalist details, the Winston was designed with the modern family in mind. This home carefully balances a sleek and uniform façade with more contemporary elements. This balance is noticed best when looking at the home on axis with the front or rear doors. Simple lap siding serve as a backdrop to the careful arrangement of windows and outdoor spaces. Stepping through a pair of natural wood entry doors gives way to sweeping vistas through the living and dining rooms. Anchoring the left side of the main level, and on axis with the living room, is a large white kitchen island and tiled range surround. To the right, and behind the living rooms sleek fireplace, is a vertical corridor that grants access to the upper level bedrooms, main level master suite, and lower level spaces. Serving as backdrop to this vertical corridor is a floor to ceiling glass display room for a sizeable wine collection. Set three steps down from the living room and through an articulating glass wall, the screened porch is enclosed by a retractable screen system that allows the room to be heated during cold nights. In all rooms, preferential treatment is given to maximize exposure to the rear yard, making this a perfect lakefront home.
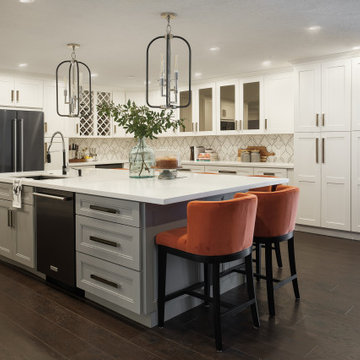
Large transitional l-shaped brown floor and dark wood floor open concept kitchen photo in Miami with shaker cabinets, white cabinets, quartzite countertops, white backsplash, ceramic backsplash, black appliances, an island, white countertops and an undermount sink
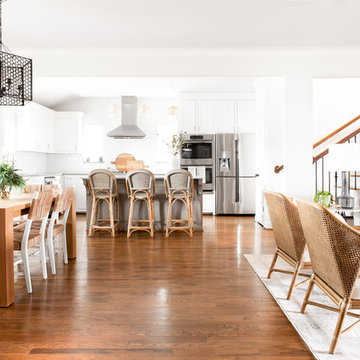
The chairs were chosen in part for their visually interesting backs, which you see as you enter the home
Mid-sized transitional medium tone wood floor and brown floor eat-in kitchen photo in Dallas with a single-bowl sink, shaker cabinets, white cabinets, quartz countertops, white backsplash, ceramic backsplash, stainless steel appliances, an island and white countertops
Mid-sized transitional medium tone wood floor and brown floor eat-in kitchen photo in Dallas with a single-bowl sink, shaker cabinets, white cabinets, quartz countertops, white backsplash, ceramic backsplash, stainless steel appliances, an island and white countertops
Kitchen with White Cabinets and Ceramic Backsplash Ideas
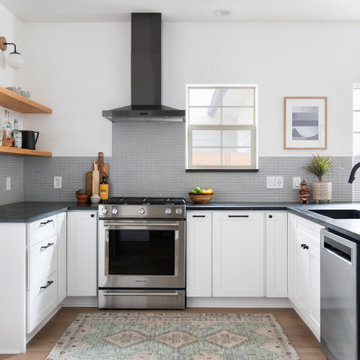
Open concept kitchen - mid-sized transitional u-shaped light wood floor and brown floor open concept kitchen idea in Austin with an undermount sink, shaker cabinets, white cabinets, marble countertops, gray backsplash, ceramic backsplash, stainless steel appliances, a peninsula and black countertops
7





