Kitchen with White Cabinets and Gray Countertops Ideas
Refine by:
Budget
Sort by:Popular Today
141 - 160 of 44,600 photos
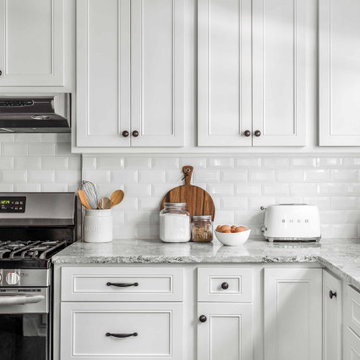
Example of a mid-sized cottage l-shaped porcelain tile and brown floor eat-in kitchen design in Philadelphia with a single-bowl sink, flat-panel cabinets, white cabinets, quartzite countertops, white backsplash, ceramic backsplash, stainless steel appliances and gray countertops
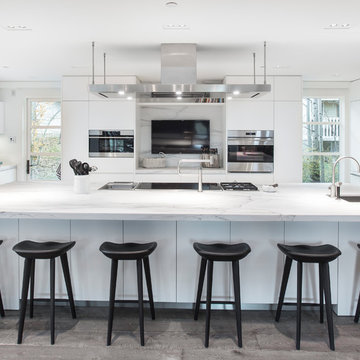
Blackdog Builders tore down the existing home on this property in Thayne's Canyon of Park City, UT. Working alongside the clients, we built this one-of-a-kind contemporary home from the ground up. This home includes many contrasting details. Black steel, marble, white cabinetry, and natural woods are seen throughout.
Darryl Dobson Photography
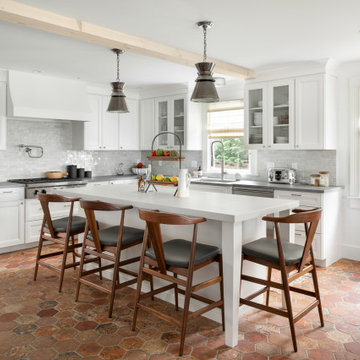
Kitchen - coastal l-shaped red floor kitchen idea in Providence with an undermount sink, recessed-panel cabinets, white cabinets, gray backsplash, stainless steel appliances, an island and gray countertops
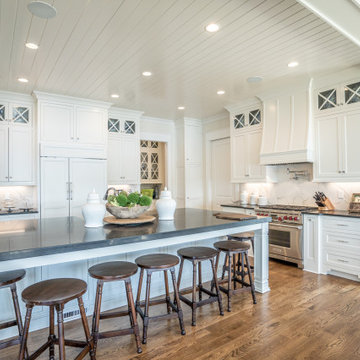
Beach style l-shaped dark wood floor and brown floor kitchen photo in Atlanta with a farmhouse sink, shaker cabinets, white cabinets, white backsplash, stainless steel appliances, an island and gray countertops
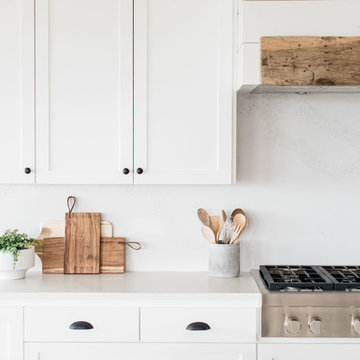
Madeline Harper Photography
Eat-in kitchen - large farmhouse l-shaped light wood floor and brown floor eat-in kitchen idea in Austin with a farmhouse sink, shaker cabinets, white cabinets, quartz countertops, white backsplash, stone slab backsplash, stainless steel appliances, an island and gray countertops
Eat-in kitchen - large farmhouse l-shaped light wood floor and brown floor eat-in kitchen idea in Austin with a farmhouse sink, shaker cabinets, white cabinets, quartz countertops, white backsplash, stone slab backsplash, stainless steel appliances, an island and gray countertops
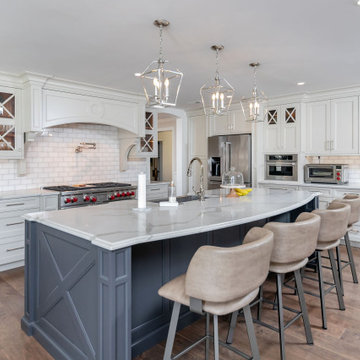
Example of a huge transitional l-shaped medium tone wood floor and beige floor kitchen design in Philadelphia with an undermount sink, shaker cabinets, white cabinets, white backsplash, subway tile backsplash, stainless steel appliances, an island and gray countertops

Eat-in kitchen - transitional u-shaped medium tone wood floor, brown floor and exposed beam eat-in kitchen idea in Minneapolis with a farmhouse sink, recessed-panel cabinets, white cabinets, marble countertops, white backsplash, subway tile backsplash, stainless steel appliances, an island and gray countertops
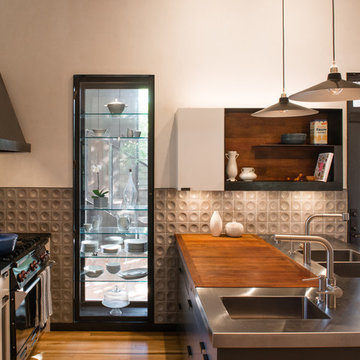
Photo by Casey Woods
Inspiration for a large contemporary galley medium tone wood floor and brown floor enclosed kitchen remodel in Austin with an integrated sink, white cabinets, stainless steel countertops, gray backsplash, ceramic backsplash, black appliances, an island and gray countertops
Inspiration for a large contemporary galley medium tone wood floor and brown floor enclosed kitchen remodel in Austin with an integrated sink, white cabinets, stainless steel countertops, gray backsplash, ceramic backsplash, black appliances, an island and gray countertops
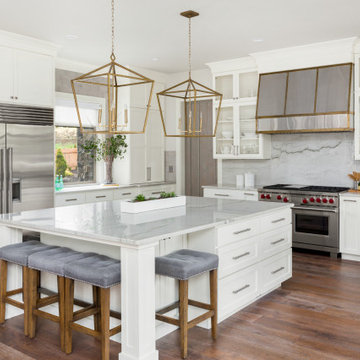
Inspiration for a transitional u-shaped medium tone wood floor and brown floor kitchen remodel in New York with a farmhouse sink, shaker cabinets, white cabinets, gray backsplash, stone slab backsplash, stainless steel appliances, an island and gray countertops
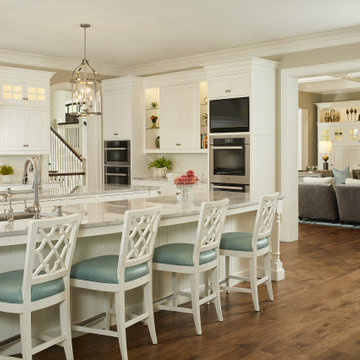
A large white kitchen with double islands opens into the great room
Photo by Ashley Avila Photography
Example of a large classic l-shaped dark wood floor and brown floor eat-in kitchen design in Grand Rapids with flat-panel cabinets, white cabinets, quartz countertops, white backsplash, subway tile backsplash, stainless steel appliances, two islands and gray countertops
Example of a large classic l-shaped dark wood floor and brown floor eat-in kitchen design in Grand Rapids with flat-panel cabinets, white cabinets, quartz countertops, white backsplash, subway tile backsplash, stainless steel appliances, two islands and gray countertops
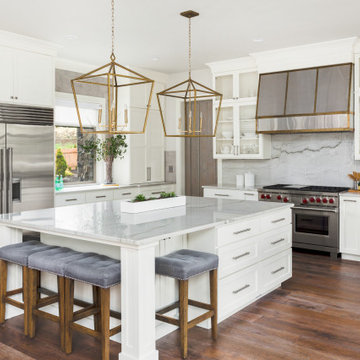
Transitional u-shaped dark wood floor and brown floor kitchen photo in Other with a farmhouse sink, recessed-panel cabinets, white cabinets, gray backsplash, stone slab backsplash, stainless steel appliances, an island and gray countertops
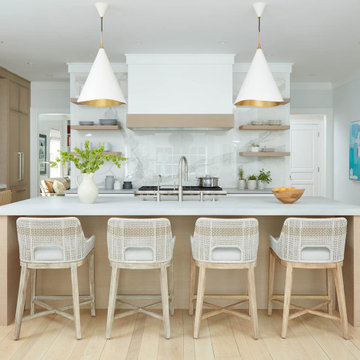
This project is the third collaboration between the client and DEANE. They wanted their kitchen renovation to feel updated, fresh and modern, while also customized to their tastes. Frameless white cabinetry with modern, narrow-framed doors and satin nickel hardware contrasts cleanly against the opposing rift-oak wood cabinetry. The counters are a combination of polished white glass with Caesarstone countertops in Airy Concrete quartz providing durable, functional workspaces. The single-slab, White Calacatta Sapien Stone porcelain backsplash provides a dramatic backdrop for the floating shelves with integrated lighting. The owners selected a dual-fuel, 6 burner Wolf 48" range with griddle, and decided to panel the SubZero refrigerator and freezer columns that flank the message center/charging station. The custom, boxed hood adds bold lines, while the full Waterstone faucet suite is a memorable feature.
It was important to create areas for entertaining, so the pantry features functional, dark navy lower cabinetry for storage with a counter for secondary appliances. The dining area was elevated by the custom furniture piece with sliding doors and wood-framed glass shelves, allowing the display of decorative pieces, as well as buffet serving. The humidity and temperature-controlled custom wine unit holds enough bottles to host the ultimate dinner party
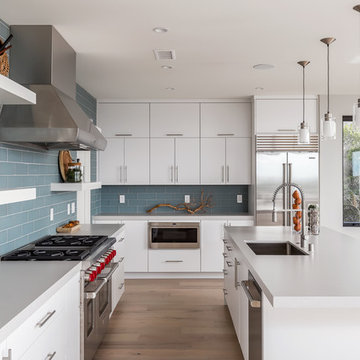
Example of a large trendy u-shaped light wood floor and beige floor open concept kitchen design in San Diego with an undermount sink, flat-panel cabinets, white cabinets, quartz countertops, blue backsplash, glass tile backsplash, stainless steel appliances, an island and gray countertops
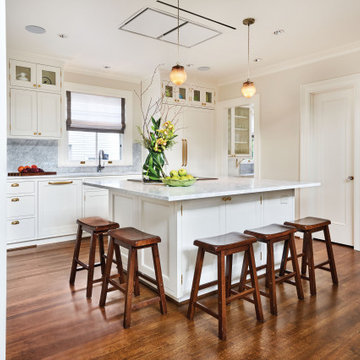
Inspiration for a large timeless single-wall dark wood floor and brown floor kitchen remodel in Portland with an undermount sink, white cabinets, marble countertops, marble backsplash, paneled appliances, an island, shaker cabinets, gray backsplash and gray countertops
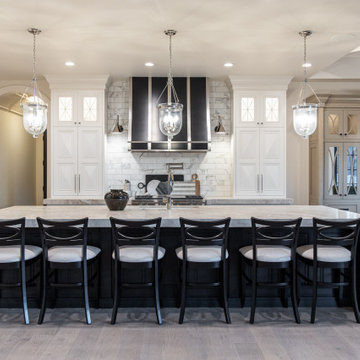
Transitional light wood floor and beige floor kitchen photo in Salt Lake City with an undermount sink, raised-panel cabinets, white cabinets, white backsplash, stainless steel appliances and gray countertops

Farmhouse style kitchen with reclaimed materials and shiplap walls.
Inspiration for a mid-sized country u-shaped medium tone wood floor and brown floor open concept kitchen remodel in Seattle with an undermount sink, raised-panel cabinets, white cabinets, quartz countertops, white backsplash, shiplap backsplash, stainless steel appliances, an island and gray countertops
Inspiration for a mid-sized country u-shaped medium tone wood floor and brown floor open concept kitchen remodel in Seattle with an undermount sink, raised-panel cabinets, white cabinets, quartz countertops, white backsplash, shiplap backsplash, stainless steel appliances, an island and gray countertops
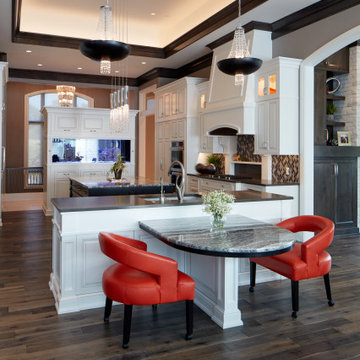
Large transitional u-shaped medium tone wood floor and brown floor kitchen photo in Omaha with an undermount sink, raised-panel cabinets, white cabinets, granite countertops, multicolored backsplash, mosaic tile backsplash, paneled appliances, two islands and gray countertops
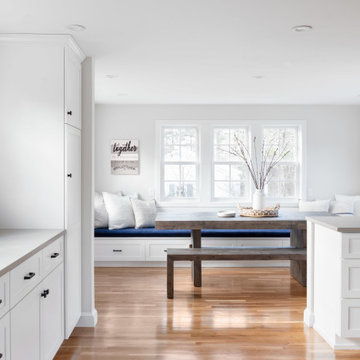
Example of a mid-sized transitional u-shaped light wood floor and beige floor eat-in kitchen design in Boston with an undermount sink, shaker cabinets, white cabinets, quartz countertops, white backsplash, subway tile backsplash, stainless steel appliances, an island and gray countertops
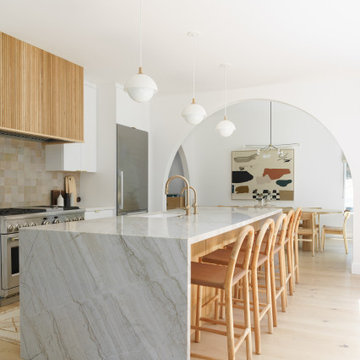
Kitchen - contemporary galley light wood floor and beige floor kitchen idea in Orange County with an undermount sink, shaker cabinets, white cabinets, gray backsplash, stainless steel appliances, an island and gray countertops
Kitchen with White Cabinets and Gray Countertops Ideas
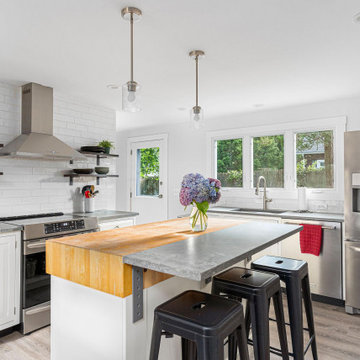
Example of a mid-sized beach style u-shaped light wood floor and gray floor eat-in kitchen design in Providence with a drop-in sink, shaker cabinets, white cabinets, soapstone countertops, white backsplash, subway tile backsplash, stainless steel appliances, an island and gray countertops
8





