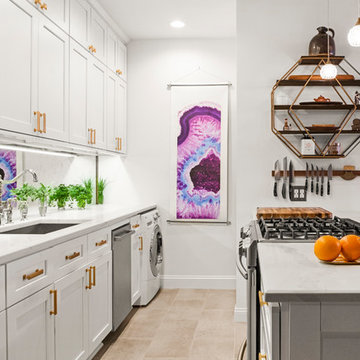Kitchen with White Cabinets and Mirror Backsplash Ideas
Refine by:
Budget
Sort by:Popular Today
121 - 140 of 3,488 photos

Example of a small transitional u-shaped dark wood floor and brown floor enclosed kitchen design in Chicago with an undermount sink, raised-panel cabinets, white cabinets, marble countertops, white backsplash, mirror backsplash, stainless steel appliances, a peninsula and white countertops
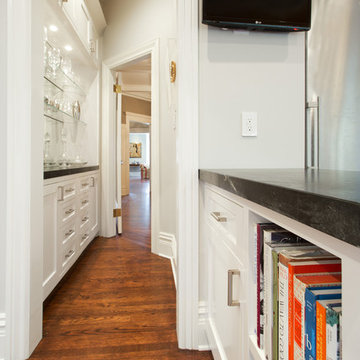
Joseph Schell
Kitchen - mid-sized victorian medium tone wood floor and brown floor kitchen idea in San Francisco with recessed-panel cabinets, white cabinets, soapstone countertops, mirror backsplash and black countertops
Kitchen - mid-sized victorian medium tone wood floor and brown floor kitchen idea in San Francisco with recessed-panel cabinets, white cabinets, soapstone countertops, mirror backsplash and black countertops
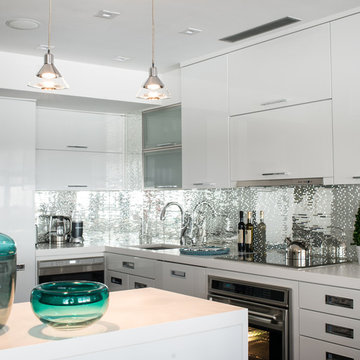
cynthia van elk
Eat-in kitchen - contemporary dark wood floor eat-in kitchen idea in New York with an undermount sink, flat-panel cabinets, white cabinets, quartz countertops, metallic backsplash, mirror backsplash, stainless steel appliances and an island
Eat-in kitchen - contemporary dark wood floor eat-in kitchen idea in New York with an undermount sink, flat-panel cabinets, white cabinets, quartz countertops, metallic backsplash, mirror backsplash, stainless steel appliances and an island
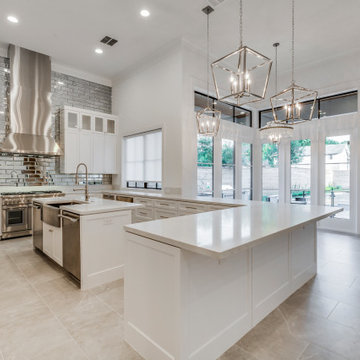
Inspiration for a mid-sized transitional u-shaped porcelain tile and gray floor open concept kitchen remodel in Houston with a farmhouse sink, shaker cabinets, white cabinets, quartzite countertops, multicolored backsplash, mirror backsplash, stainless steel appliances, an island and white countertops
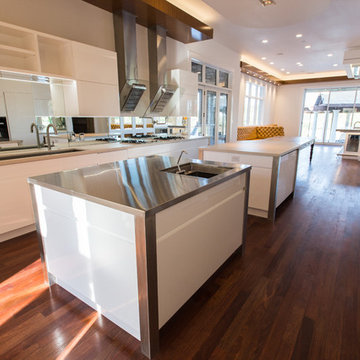
Kristin Oliver, photographer
Example of a large minimalist u-shaped dark wood floor eat-in kitchen design in Austin with an undermount sink, flat-panel cabinets, white cabinets, white backsplash, mirror backsplash and an island
Example of a large minimalist u-shaped dark wood floor eat-in kitchen design in Austin with an undermount sink, flat-panel cabinets, white cabinets, white backsplash, mirror backsplash and an island
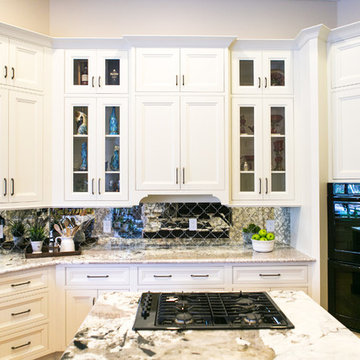
Example of a mid-sized transitional u-shaped light wood floor and brown floor open concept kitchen design in Orlando with an undermount sink, recessed-panel cabinets, white cabinets, granite countertops, mirror backsplash, black appliances and an island
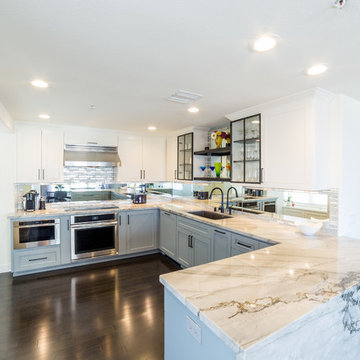
This midtown condo kitchen remodel is a stunner! Once drab and closed in with no natural light, it has been transformed into a modern, functional space made for entertaining. The soft veining in the gorgeous countertop extends around the entire kitchen, allowing for plenty of prep space and ties in the use of grey and white in the cabinet colors. Vibrant white cabinets were used on the uppers and custom paneling detail on the refrigerator, lending brightness to this space. The pop of subtle color provided by the use of grey on the lower cabinetry adds dimension and serves as a focal point, drawing the eye in. What do you think of this two-toned kitchen?
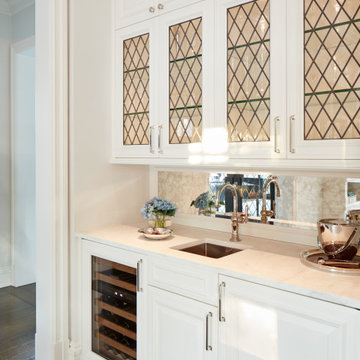
Example of a classic dark wood floor and brown floor kitchen design in Chicago with an undermount sink, raised-panel cabinets, white cabinets, marble countertops, mirror backsplash, paneled appliances and white countertops
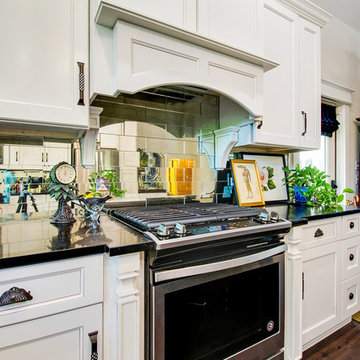
We used a stocked cabinet and valance for the hood over Rachel's gas range. The hood is 12" wider than the range to comply with code. Dan cut a chase inside to install the fan and flue and built out the shelf and valance. To balance the hood, he made spice pullouts concealed behind decorative pilasters on either side of range.
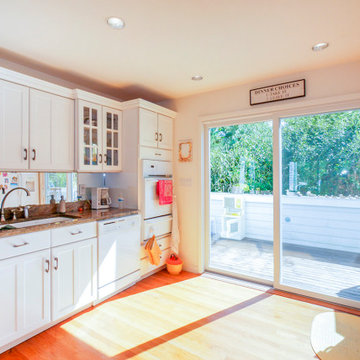
A great Fire Island home and its terrific kitchen with new sliding glass patio door we installed.
Contemporary Sliding Glass Patio Door from Renewal by Andersen Long Island
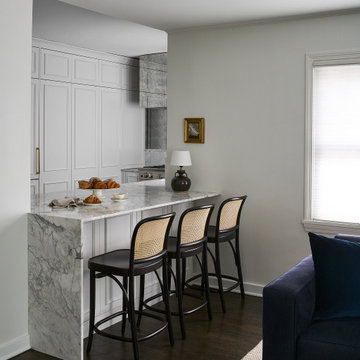
Inspiration for a small transitional u-shaped dark wood floor and brown floor enclosed kitchen remodel in Chicago with an undermount sink, raised-panel cabinets, white cabinets, marble countertops, white backsplash, mirror backsplash, stainless steel appliances, a peninsula and white countertops
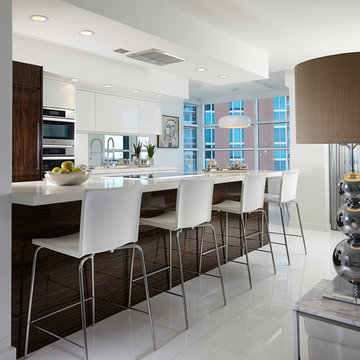
Daniel Newcomb Architectural Photography
Trendy galley porcelain tile open concept kitchen photo in Miami with an undermount sink, flat-panel cabinets, white cabinets, quartzite countertops, white backsplash, mirror backsplash, stainless steel appliances and an island
Trendy galley porcelain tile open concept kitchen photo in Miami with an undermount sink, flat-panel cabinets, white cabinets, quartzite countertops, white backsplash, mirror backsplash, stainless steel appliances and an island
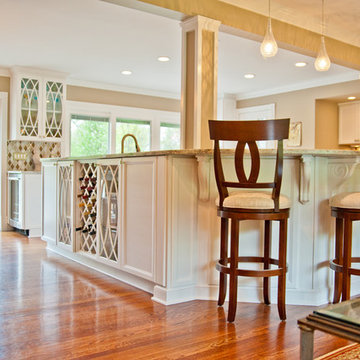
This stunning family kitchen in Watchung, NJ boasts a contemporary style and vintage element that takes one back to old Hollywood glamour. But in a comfortable and accessible design.
The glass inserts, mirrored tile backsplash, simple chandelier, and seed glass pendant lights all say glam. But the practical function, the easy to clean surfaces, great family seating and efficient appliances.
Pro Skill's kitchen remodeling designs are as unique as the families that live in them. What Does Your Dream Kitchen Look Like?
Find out what we can do to help you find your dream kitchen - http://www.proskillnj.com/
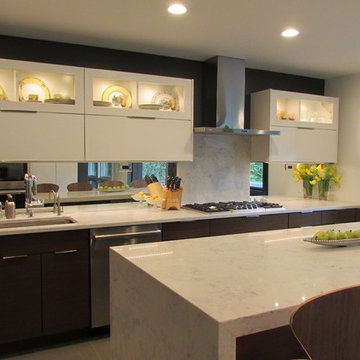
Wenge Base Cabinets with Lighted Foil Upper Cabinets
Christine FitzPatrick
Eat-in kitchen - mid-sized contemporary l-shaped slate floor eat-in kitchen idea in New York with mirror backsplash, stainless steel appliances, an island, an undermount sink, flat-panel cabinets, white cabinets and marble countertops
Eat-in kitchen - mid-sized contemporary l-shaped slate floor eat-in kitchen idea in New York with mirror backsplash, stainless steel appliances, an island, an undermount sink, flat-panel cabinets, white cabinets and marble countertops
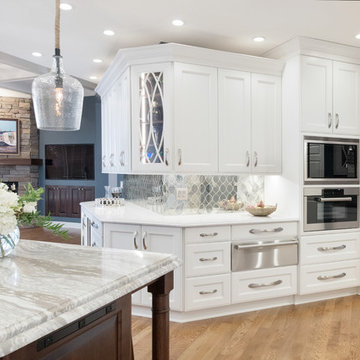
Photography Credit: Matt Koccurek Photography
Transitional medium tone wood floor kitchen photo in Kansas City with glass-front cabinets, white cabinets, quartz countertops, beige backsplash, mirror backsplash, stainless steel appliances and an island
Transitional medium tone wood floor kitchen photo in Kansas City with glass-front cabinets, white cabinets, quartz countertops, beige backsplash, mirror backsplash, stainless steel appliances and an island
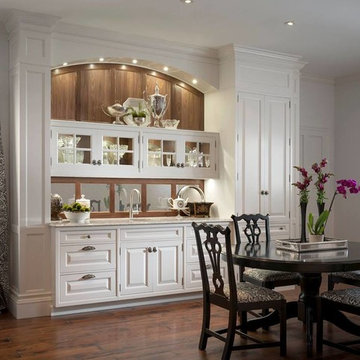
Embrace your dining room’s curves with custom cabinetry designs by Wood-Mode
Mid-sized elegant single-wall medium tone wood floor open concept kitchen photo in Houston with a drop-in sink, raised-panel cabinets, white cabinets, quartzite countertops, multicolored backsplash and mirror backsplash
Mid-sized elegant single-wall medium tone wood floor open concept kitchen photo in Houston with a drop-in sink, raised-panel cabinets, white cabinets, quartzite countertops, multicolored backsplash and mirror backsplash
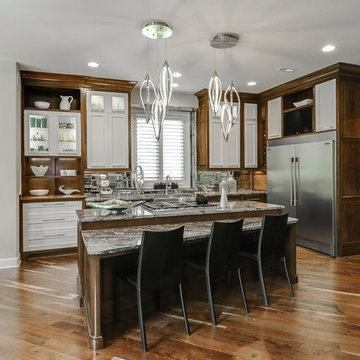
Inspiration for a mid-sized contemporary l-shaped medium tone wood floor kitchen pantry remodel in Kansas City with a double-bowl sink, recessed-panel cabinets, white cabinets, granite countertops, gray backsplash, mirror backsplash, stainless steel appliances and an island
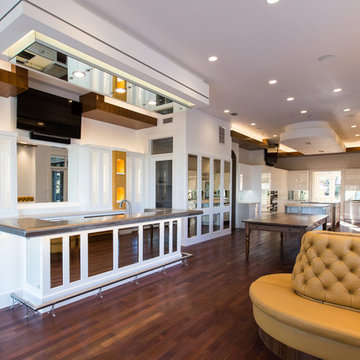
Kristin Oliver, photographer
Example of a large minimalist u-shaped dark wood floor eat-in kitchen design in Austin with an undermount sink, flat-panel cabinets, white cabinets, white backsplash, an island and mirror backsplash
Example of a large minimalist u-shaped dark wood floor eat-in kitchen design in Austin with an undermount sink, flat-panel cabinets, white cabinets, white backsplash, an island and mirror backsplash
Kitchen with White Cabinets and Mirror Backsplash Ideas
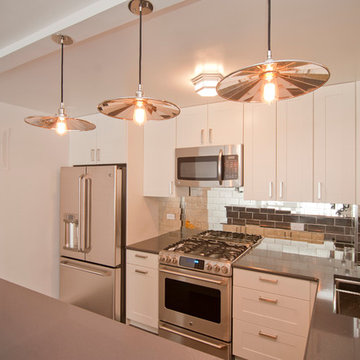
Inspiration for a mid-sized contemporary u-shaped dark wood floor and brown floor enclosed kitchen remodel in New York with an undermount sink, shaker cabinets, white cabinets, laminate countertops, metallic backsplash, mirror backsplash, stainless steel appliances and a peninsula
7






