Kitchen with White Cabinets and Terra-Cotta Backsplash Ideas
Refine by:
Budget
Sort by:Popular Today
21 - 40 of 1,690 photos
Item 1 of 3
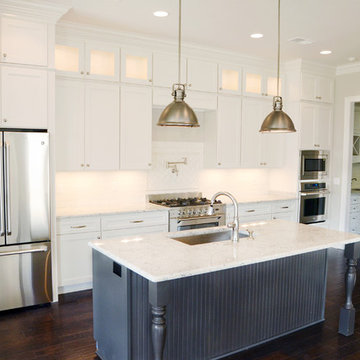
House was built by Ferran-Hardie Homes. Jefferson Door supplied cabinetry, interior doors, crown, columns and hardware.
Open concept kitchen - mid-sized traditional single-wall open concept kitchen idea in New Orleans with an undermount sink, flat-panel cabinets, white cabinets, terra-cotta backsplash, stainless steel appliances, an island and marble countertops
Open concept kitchen - mid-sized traditional single-wall open concept kitchen idea in New Orleans with an undermount sink, flat-panel cabinets, white cabinets, terra-cotta backsplash, stainless steel appliances, an island and marble countertops

The owners of this waterfront home have a huge extended family and constantly throw parties of 30 or more people. This kitchen is not only spacious, but offers incredible views of the open waters of Tampa Bay. Although the eat-in table is quite large, it is still only an eat-in kitchen. There is a separate formal dining room. The pendant lights add a touch of eclectic style seeing how pretty much every other fixture in the home is wrought iron.The owners of this
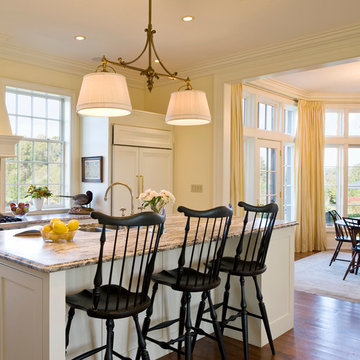
Angle Eye Photography
Large elegant l-shaped medium tone wood floor eat-in kitchen photo in Philadelphia with an undermount sink, shaker cabinets, white cabinets, granite countertops, beige backsplash, terra-cotta backsplash, stainless steel appliances and an island
Large elegant l-shaped medium tone wood floor eat-in kitchen photo in Philadelphia with an undermount sink, shaker cabinets, white cabinets, granite countertops, beige backsplash, terra-cotta backsplash, stainless steel appliances and an island
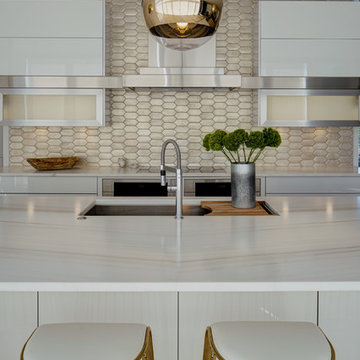
Symmetry abounds! The bookmatched marble comes to a point in the middle and the double ovens under a single induction cooktop shows that you don't have to make them both the same size.
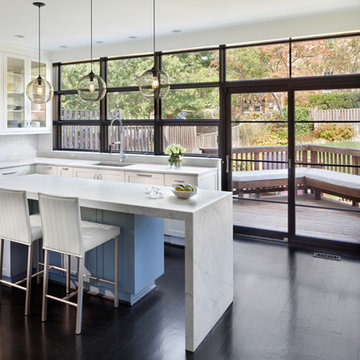
Photography by Morgan Howarth
Example of a mid-sized trendy l-shaped dark wood floor eat-in kitchen design in DC Metro with a single-bowl sink, recessed-panel cabinets, white cabinets, marble countertops, white backsplash, terra-cotta backsplash, stainless steel appliances and an island
Example of a mid-sized trendy l-shaped dark wood floor eat-in kitchen design in DC Metro with a single-bowl sink, recessed-panel cabinets, white cabinets, marble countertops, white backsplash, terra-cotta backsplash, stainless steel appliances and an island
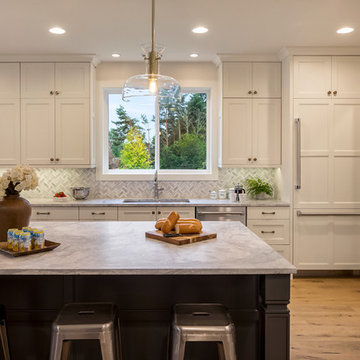
A beautiful and spacious kitchen that emanates warmth and whim. The stunning view of the outdoor woods adds a subtle pop of green, while the interior shows off an elegant color palette of neutrals. Classic white shaker cabinets pair beautifully with the thunderstorm gray kitchen island and bar stools as well as the lustrous herringbone backsplash. Natural wooden floors complete the look, as the rich organic hues add a timeless charm that fits perfectly in a Pacific Northwest home.
Designed by Michelle Yorke Interiors who also serves Seattle as well as Seattle's Eastside suburbs from Mercer Island all the way through Cle Elum.
For more about Michelle Yorke, click here: https://michelleyorkedesign.com/
To learn more about this project, click here: https://michelleyorkedesign.com/belvedere-2/
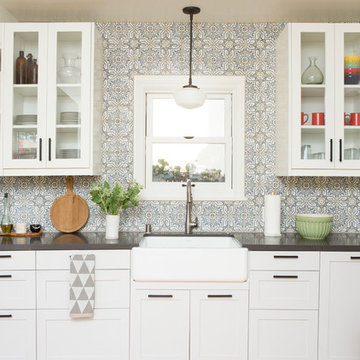
Roomy farmhouse sink, white upper cabinets and pale grey lower cabinets.
Photo courtesy of Naomi White Photography
Tuscan l-shaped medium tone wood floor kitchen photo in Los Angeles with a farmhouse sink, shaker cabinets, white cabinets, quartz countertops, blue backsplash, terra-cotta backsplash, stainless steel appliances and no island
Tuscan l-shaped medium tone wood floor kitchen photo in Los Angeles with a farmhouse sink, shaker cabinets, white cabinets, quartz countertops, blue backsplash, terra-cotta backsplash, stainless steel appliances and no island
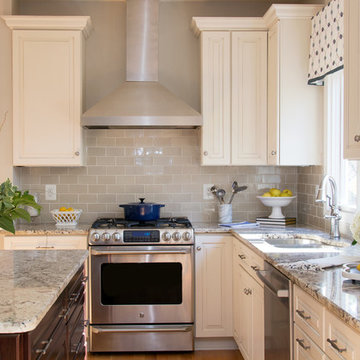
Mid-sized transitional u-shaped light wood floor eat-in kitchen photo in DC Metro with a double-bowl sink, raised-panel cabinets, white cabinets, granite countertops, gray backsplash, terra-cotta backsplash, stainless steel appliances and an island
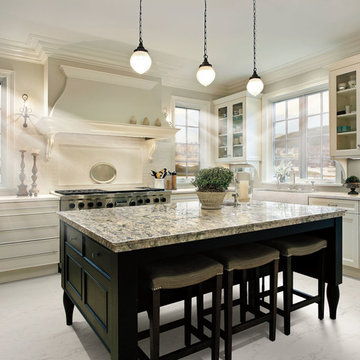
Torquay, Wentwood by Cambria
Large transitional l-shaped kitchen photo in Other with a farmhouse sink, recessed-panel cabinets, white cabinets, granite countertops, white backsplash, terra-cotta backsplash, stainless steel appliances and an island
Large transitional l-shaped kitchen photo in Other with a farmhouse sink, recessed-panel cabinets, white cabinets, granite countertops, white backsplash, terra-cotta backsplash, stainless steel appliances and an island
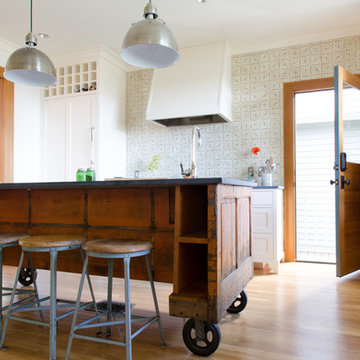
Inspiration for a large timeless l-shaped light wood floor enclosed kitchen remodel in Portland with a farmhouse sink, shaker cabinets, white cabinets, soapstone countertops, multicolored backsplash, terra-cotta backsplash, paneled appliances and an island
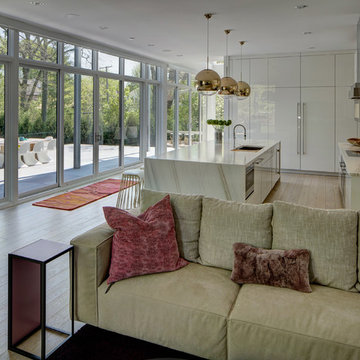
The open plan kitchen has great views of the back patio and is very conducive for entertaining.
Inspiration for a large contemporary l-shaped light wood floor eat-in kitchen remodel in Chicago with an undermount sink, flat-panel cabinets, white cabinets, marble countertops, metallic backsplash, terra-cotta backsplash, stainless steel appliances and an island
Inspiration for a large contemporary l-shaped light wood floor eat-in kitchen remodel in Chicago with an undermount sink, flat-panel cabinets, white cabinets, marble countertops, metallic backsplash, terra-cotta backsplash, stainless steel appliances and an island
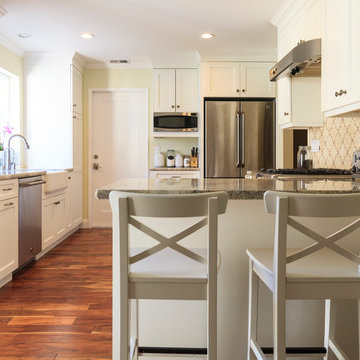
Charming Willow Glen traditional kitchen and bathroom upgrade with custom cabinetry and stone countertops. The Acacia wood floors and stainless steel appliances give this remodel a modern twist. The "old world" texture", farmhouse sink and hand-made, terra-cotta tile backsplash keep it true to the age of the home. Photo by Christian Murphy
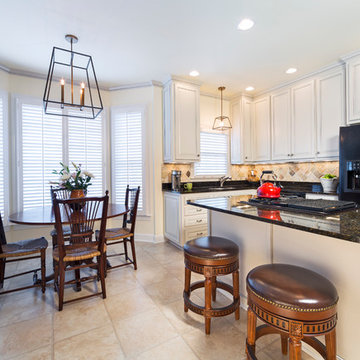
Jim Schmid Photography
Inspiration for a mid-sized transitional u-shaped travertine floor eat-in kitchen remodel in Charlotte with a double-bowl sink, raised-panel cabinets, white cabinets, granite countertops, multicolored backsplash, terra-cotta backsplash, black appliances and an island
Inspiration for a mid-sized transitional u-shaped travertine floor eat-in kitchen remodel in Charlotte with a double-bowl sink, raised-panel cabinets, white cabinets, granite countertops, multicolored backsplash, terra-cotta backsplash, black appliances and an island
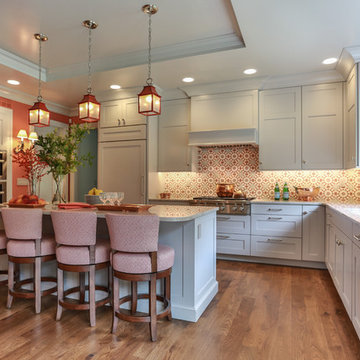
Geneva Cabinet Company, Lake Geneva, WI., The open concept plan joins kitchen and dining area where we used Wood-Mode Fine Custom Cabinetry in a custom color on the Sausalito style recessed panel door. .Specialty features include moldings, corbels and crown molding along with pull out tray dividers, knife block, roll out trays, utensil dividers and appliance panels. Appliances include a built-in Sub-Zero refrigerator with cabinetry panels, Miele warming drawer, steam oven, and oven and a Wolf Range.
Builder: Lowell Custom Homes, Tile: Bella Tile and Stone, Photography: Victoria McHugh Photography
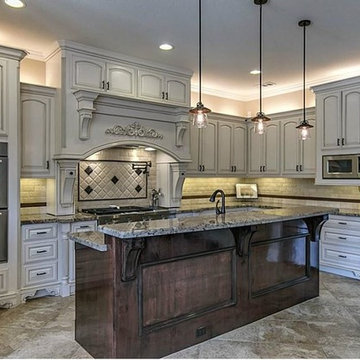
Eat-in kitchen - mid-sized mediterranean l-shaped porcelain tile eat-in kitchen idea in Houston with a drop-in sink, white cabinets, granite countertops, beige backsplash, terra-cotta backsplash, stainless steel appliances and an island
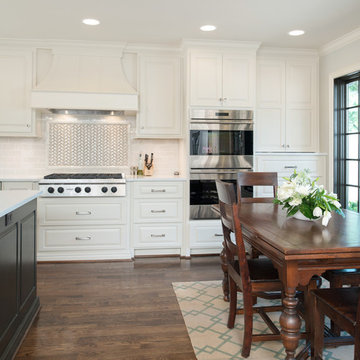
Matt Koucerek
Example of a large arts and crafts u-shaped dark wood floor eat-in kitchen design in Kansas City with a farmhouse sink, raised-panel cabinets, white cabinets, quartz countertops, white backsplash, terra-cotta backsplash, stainless steel appliances and an island
Example of a large arts and crafts u-shaped dark wood floor eat-in kitchen design in Kansas City with a farmhouse sink, raised-panel cabinets, white cabinets, quartz countertops, white backsplash, terra-cotta backsplash, stainless steel appliances and an island
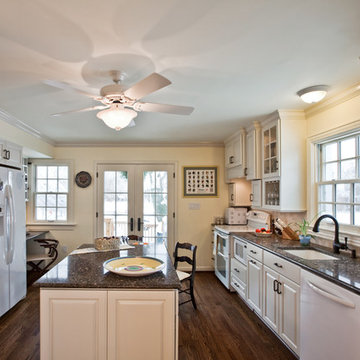
Mid-sized elegant galley medium tone wood floor kitchen pantry photo in DC Metro with an undermount sink, raised-panel cabinets, white cabinets, quartz countertops, beige backsplash, terra-cotta backsplash, white appliances and an island
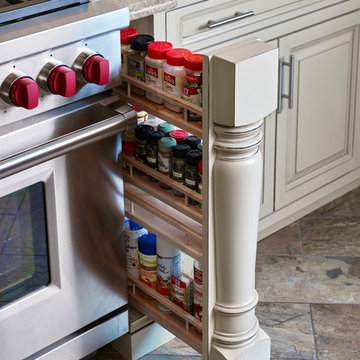
Joe Kitchen
Inspiration for a huge timeless u-shaped ceramic tile and multicolored floor eat-in kitchen remodel in Philadelphia with a farmhouse sink, raised-panel cabinets, white cabinets, granite countertops, beige backsplash, stainless steel appliances, an island and terra-cotta backsplash
Inspiration for a huge timeless u-shaped ceramic tile and multicolored floor eat-in kitchen remodel in Philadelphia with a farmhouse sink, raised-panel cabinets, white cabinets, granite countertops, beige backsplash, stainless steel appliances, an island and terra-cotta backsplash

We love the double kitchen islands and the black fridge plus the incredible vaulted ceiling and arched entryways!
Huge minimalist medium tone wood floor and brown floor kitchen photo in Phoenix with a farmhouse sink, raised-panel cabinets, white cabinets, marble countertops, beige backsplash, terra-cotta backsplash, paneled appliances, two islands and black countertops
Huge minimalist medium tone wood floor and brown floor kitchen photo in Phoenix with a farmhouse sink, raised-panel cabinets, white cabinets, marble countertops, beige backsplash, terra-cotta backsplash, paneled appliances, two islands and black countertops
Kitchen with White Cabinets and Terra-Cotta Backsplash Ideas
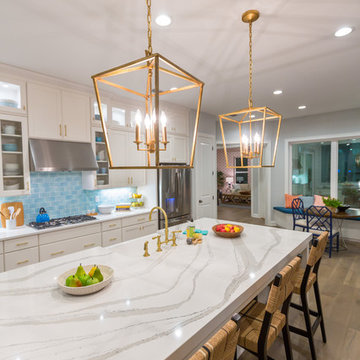
Deremer Studios
Inspiration for a large transitional l-shaped medium tone wood floor eat-in kitchen remodel in Jacksonville with a farmhouse sink, shaker cabinets, white cabinets, quartz countertops, blue backsplash, terra-cotta backsplash, stainless steel appliances and an island
Inspiration for a large transitional l-shaped medium tone wood floor eat-in kitchen remodel in Jacksonville with a farmhouse sink, shaker cabinets, white cabinets, quartz countertops, blue backsplash, terra-cotta backsplash, stainless steel appliances and an island
2





