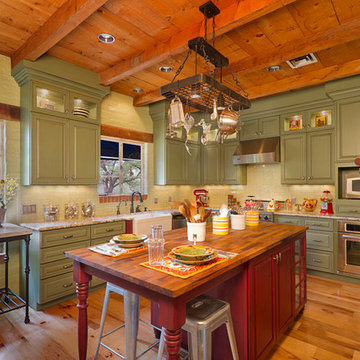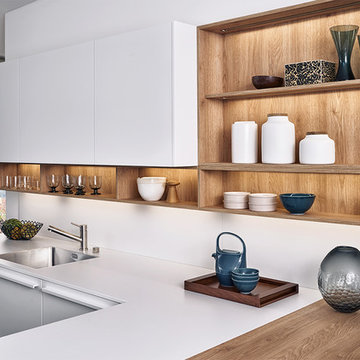Kitchen with Wood Countertops Ideas
Refine by:
Budget
Sort by:Popular Today
41 - 60 of 52,093 photos

Kitchen pantry - coastal dark wood floor kitchen pantry idea in Tampa with open cabinets and wood countertops

Inspiration for a small contemporary u-shaped medium tone wood floor and brown floor eat-in kitchen remodel in Hawaii with an undermount sink, flat-panel cabinets, beige cabinets, wood countertops, multicolored backsplash, glass tile backsplash, black appliances, a peninsula and brown countertops

Another view of the red island with butcher block top.
Example of a classic u-shaped kitchen design in Phoenix with a farmhouse sink, raised-panel cabinets, green cabinets, wood countertops, beige backsplash and stainless steel appliances
Example of a classic u-shaped kitchen design in Phoenix with a farmhouse sink, raised-panel cabinets, green cabinets, wood countertops, beige backsplash and stainless steel appliances

This Chicago North Shore transitional style kitchen incorporates mixed woods which delineate various kitchen functions. The dark stained wood barn doors provide easy unencumbered access to the walk-in pantry. Norman Sizemore - photographer

Sally Painter
Enclosed kitchen - craftsman u-shaped medium tone wood floor enclosed kitchen idea in Portland with a farmhouse sink, recessed-panel cabinets, white cabinets, wood countertops, white backsplash, subway tile backsplash and stainless steel appliances
Enclosed kitchen - craftsman u-shaped medium tone wood floor enclosed kitchen idea in Portland with a farmhouse sink, recessed-panel cabinets, white cabinets, wood countertops, white backsplash, subway tile backsplash and stainless steel appliances

Large farmhouse medium tone wood floor and brown floor kitchen pantry photo in Richmond with white cabinets, wood countertops, white backsplash, subway tile backsplash, brown countertops, a farmhouse sink, stainless steel appliances, an island and shaker cabinets

Example of a large trendy porcelain tile kitchen pantry design in New York with flat-panel cabinets, white cabinets and wood countertops

The term “industrial” evokes images of large factories with lots of machinery and moving parts. These cavernous, old brick buildings, built with steel and concrete are being rehabilitated into very desirable living spaces all over the country. Old manufacturing spaces have unique architectural elements that are often reclaimed and repurposed into what is now open residential living space. Exposed ductwork, concrete beams and columns, even the metal frame windows are considered desirable design elements that give a nod to the past.
This unique loft space is a perfect example of the rustic industrial style. The exposed beams, brick walls, and visible ductwork speak to the building’s past. Add a modern kitchen in complementing materials and you have created casual sophistication in a grand space.
Dura Supreme’s Silverton door style in Black paint coordinates beautifully with the black metal frames on the windows. Knotty Alder with a Hazelnut finish lends that rustic detail to a very sleek design. Custom metal shelving provides storage as well a visual appeal by tying all of the industrial details together.
Custom details add to the rustic industrial appeal of this industrial styled kitchen design with Dura Supreme Cabinetry.
Request a FREE Dura Supreme Brochure Packet:
http://www.durasupreme.com/request-brochure
Find a Dura Supreme Showroom near you today:
http://www.durasupreme.com/dealer-locator

Architect: Don Nulty
Inspiration for a large mediterranean u-shaped terra-cotta tile kitchen remodel in Santa Barbara with recessed-panel cabinets, paneled appliances, wood countertops, white cabinets, white backsplash, an island and an undermount sink
Inspiration for a large mediterranean u-shaped terra-cotta tile kitchen remodel in Santa Barbara with recessed-panel cabinets, paneled appliances, wood countertops, white cabinets, white backsplash, an island and an undermount sink

Gil Schafer, Architect
Rita Konig, Interior Designer
Chambers & Chambers, Local Architect
Fredericka Moller, Landscape Architect
Eric Piasecki, Photographer

Coming from Minnesota this couple already had an appreciation for a woodland retreat. Wanting to lay some roots in Sun Valley, Idaho, guided the incorporation of historic hewn, stone and stucco into this cozy home among a stand of aspens with its eye on the skiing and hiking of the surrounding mountains.
Miller Architects, PC

Mid-sized minimalist l-shaped kitchen photo in New York with flat-panel cabinets, white cabinets, wood countertops and a peninsula

SF Mission District Loft Renovation -- Kitchen Pantry
Eat-in kitchen - small contemporary galley concrete floor and gray floor eat-in kitchen idea in San Francisco with an undermount sink, flat-panel cabinets, black cabinets, wood countertops, white backsplash, ceramic backsplash, stainless steel appliances, an island and multicolored countertops
Eat-in kitchen - small contemporary galley concrete floor and gray floor eat-in kitchen idea in San Francisco with an undermount sink, flat-panel cabinets, black cabinets, wood countertops, white backsplash, ceramic backsplash, stainless steel appliances, an island and multicolored countertops

This West Asheville small house is on an ⅛ acre infill lot just 1 block from the Haywood Road commercial district. With only 840 square feet, space optimization is key. Each room houses multiple functions, and storage space is integrated into every possible location.
The owners strongly emphasized using available outdoor space to its fullest. A large screened porch takes advantage of the our climate, and is an adjunct dining room and living space for three seasons of the year.
A simple form and tonal grey palette unify and lend a modern aesthetic to the exterior of the small house, while light colors and high ceilings give the interior an airy feel.
Photography by Todd Crawford

Inspiration for a large transitional medium tone wood floor kitchen remodel in San Francisco with a single-bowl sink, shaker cabinets, green cabinets, wood countertops, white backsplash, subway tile backsplash, stainless steel appliances and an island

Large tuscan u-shaped terra-cotta tile kitchen photo in Atlanta with shaker cabinets, blue cabinets, wood countertops, multicolored backsplash, stainless steel appliances, an island, a farmhouse sink and brown countertops

Mid-sized arts and crafts light wood floor and beige floor enclosed kitchen photo in Boston with a farmhouse sink, wood countertops, light wood cabinets, paneled appliances, an island and brown countertops

Example of a cottage l-shaped medium tone wood floor and brown floor kitchen design in Boston with shaker cabinets, white cabinets, wood countertops, white backsplash, stainless steel appliances, an island and beige countertops

Large center island, medium color flat-panel lower drawers, and campground green upper cabinets.
Example of a large 1960s galley light wood floor eat-in kitchen design in Other with an undermount sink, flat-panel cabinets, green cabinets, wood countertops, beige backsplash, stainless steel appliances, an island and beige countertops
Example of a large 1960s galley light wood floor eat-in kitchen design in Other with an undermount sink, flat-panel cabinets, green cabinets, wood countertops, beige backsplash, stainless steel appliances, an island and beige countertops
Kitchen with Wood Countertops Ideas

Renovation of a 1950's tract home into a stunning masterpiece. Matte lacquer finished cabinets with deep charcoal which coordinates with the dark waterfall stone on the living room end of the duplex.
3





