Kitchen with Wood Countertops Ideas
Refine by:
Budget
Sort by:Popular Today
1081 - 1100 of 52,103 photos
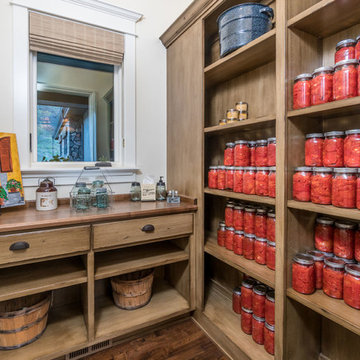
Kitchen pantry - large mediterranean l-shaped dark wood floor and brown floor kitchen pantry idea in Other with a farmhouse sink, raised-panel cabinets, beige cabinets, wood countertops, beige backsplash, ceramic backsplash, paneled appliances and an island
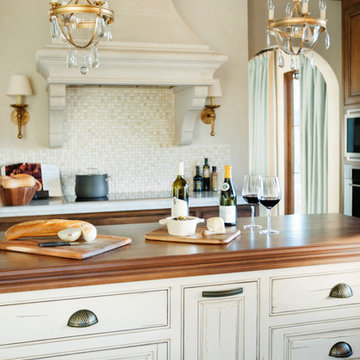
Recalling the Old World flavor of the Italian Countryside, this traditional kitchen features ivory plaster walls and reclaimed wood beams in a rich honey stain. The distressed and glazed finish of the center island coordinates with the walls, while its extra-thick wood top matches the stain of the perimeter cabinets. Topping the perimeter cabinetry is doubly thick quartzite with an ogee edge. The mosaic tile backsplash in shades of ivory, cream, and gold adds just the right amount of shimmer. Hanging above the island are a pair of gold and glass mini chandeliers which pull in the gold of the sconces that flank the limestone hood by Francois & Co. Bronze cabinet hardware adds a bit of jewelry to this hard-working space. A glimpse of beautiful blue linen draperies in the living room can be seen through the doorway.
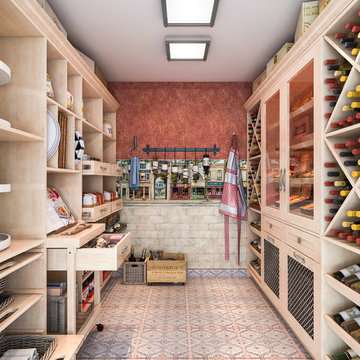
A cigar humidor and plenty of wine storage are featured in this Tuscan-inspired walk-in pantry.
See more photos of this project under "Tuscan Kitchen Pantry & Wine Storage"
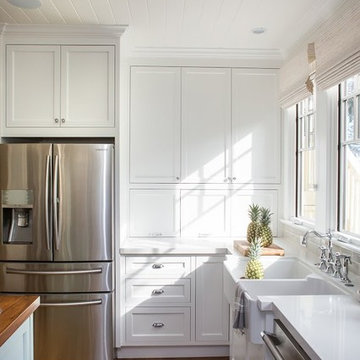
Example of a mid-sized beach style l-shaped medium tone wood floor and brown floor eat-in kitchen design in Santa Barbara with a farmhouse sink, shaker cabinets, white cabinets, wood countertops, gray backsplash, subway tile backsplash, stainless steel appliances and an island
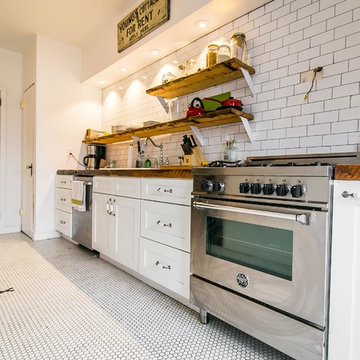
Nicholas Doyle
Enclosed kitchen - small 1950s single-wall porcelain tile enclosed kitchen idea in New York with a double-bowl sink, shaker cabinets, white cabinets, wood countertops, white backsplash, subway tile backsplash, stainless steel appliances and no island
Enclosed kitchen - small 1950s single-wall porcelain tile enclosed kitchen idea in New York with a double-bowl sink, shaker cabinets, white cabinets, wood countertops, white backsplash, subway tile backsplash, stainless steel appliances and no island
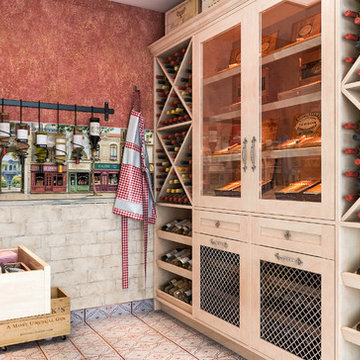
This Tuscan-inspired kitchen pantry feature a variety of pull-out storage options, from classic drawers to shelves and baskets. A dedicated wall for wine storage and a cigar humidor adds sophistication to the space.
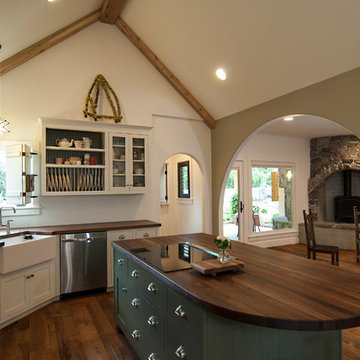
Eat-in kitchen - mid-sized traditional u-shaped medium tone wood floor and brown floor eat-in kitchen idea in Charlotte with a farmhouse sink, shaker cabinets, white cabinets, wood countertops, white backsplash, subway tile backsplash, stainless steel appliances and an island
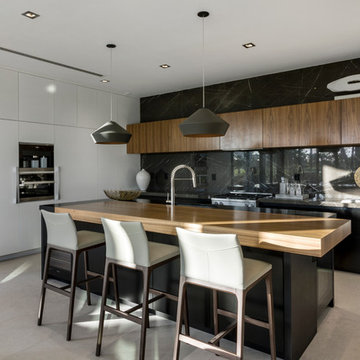
Inspiration for a contemporary l-shaped gray floor kitchen remodel in Miami with flat-panel cabinets, black cabinets, wood countertops, black backsplash, stone slab backsplash, stainless steel appliances, an island and brown countertops
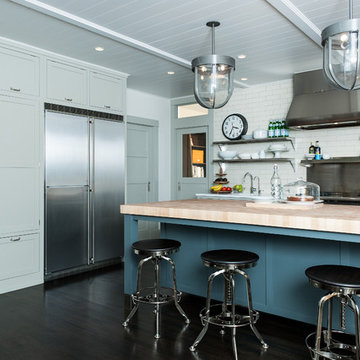
Photos by Scott LePage Photography
Example of a trendy kitchen design in New York with open cabinets, gray cabinets, wood countertops, white backsplash, subway tile backsplash and stainless steel appliances
Example of a trendy kitchen design in New York with open cabinets, gray cabinets, wood countertops, white backsplash, subway tile backsplash and stainless steel appliances
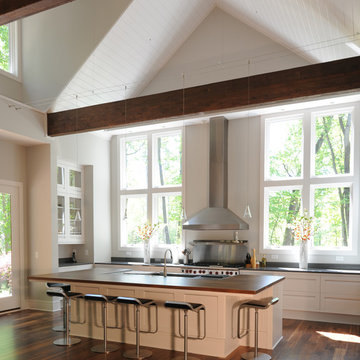
Modern Kitchen in open floor plan arrangement with Dining and Living Areas. All spaces united by large vault and clear story lighting.
Farmhouse u-shaped dark wood floor open concept kitchen photo in San Francisco with a single-bowl sink, shaker cabinets, white cabinets, wood countertops, stainless steel appliances and an island
Farmhouse u-shaped dark wood floor open concept kitchen photo in San Francisco with a single-bowl sink, shaker cabinets, white cabinets, wood countertops, stainless steel appliances and an island
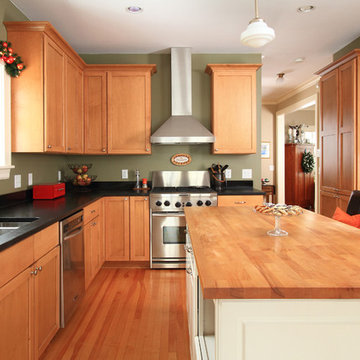
A traditional maple kitchen highlighted by stainless steel appliances and soap stone counters. The floor was salvaged from the 100 year old home that previously occupied the site.
(Seth Benn Photography)
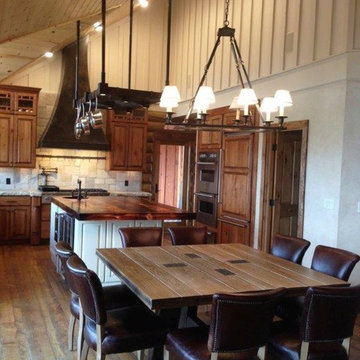
Designer: Studio 21 Interiors
Example of an arts and crafts l-shaped dark wood floor eat-in kitchen design in Atlanta with raised-panel cabinets, dark wood cabinets, wood countertops, stone tile backsplash, paneled appliances and an island
Example of an arts and crafts l-shaped dark wood floor eat-in kitchen design in Atlanta with raised-panel cabinets, dark wood cabinets, wood countertops, stone tile backsplash, paneled appliances and an island
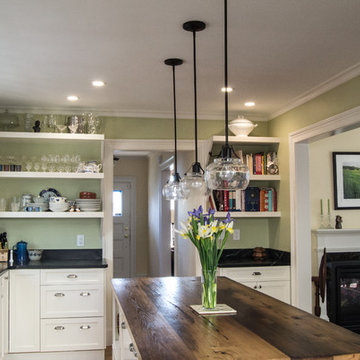
Kitchen open to dining
Example of a classic medium tone wood floor eat-in kitchen design in Boston with a double-bowl sink, recessed-panel cabinets, white cabinets, wood countertops, stainless steel appliances and an island
Example of a classic medium tone wood floor eat-in kitchen design in Boston with a double-bowl sink, recessed-panel cabinets, white cabinets, wood countertops, stainless steel appliances and an island
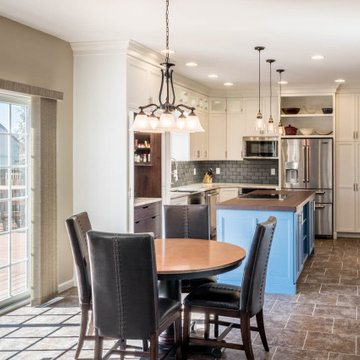
A 20-year old builder kitchen that desperately needed an update. That is why the Louds called us. A few years previously, we had completed a finished basement project for them that you can view here: https://www.allrd.com/project/loud-basement/
To connect the kitchen a little more with the dining room, we opened the doorway as wide and high as we could.
One special feature of the kitchen is the beverage pantry. It was something the homeowner had seen online and wanted to make practical. Because pull outdoors would have been in the way, we went with slide-in, fold-out doors like what you would see in an entertainment center.
The other unique feature of the kitchen is the center island. The blue was chosen to match the color theme of the connecting living room. The solid wood countertop is a striking centerpiece that steals the show. The cooktop was moved to the island, but because the homeowner did not want a bulky range hood hanging from the ceiling, we had to get creative with a downdraft range vent and a fan mounted on the outside of the house to pull the air out.
Another interesting aspect to the cooktop is that we had originally recommended an induction cooktop instead of regular electric cooktop. The reason being that an induction cooktop cools instantly the moment the pot is removed whereas an electric cooktop stays hot but with no visual cue to warn you. The homeowner initially decided to go with the less expensive electric cooktop. But, before we had even finished construction, one of the family members slid their hand over the cooktop while walking by just after a pan had been removed and got burned. Immediately the homeowner requested we install the induction cooktop instead.
Soft Maple Cabinets painted Simply White, Taj Mihal Granite countertops, farmhouse sink, 3” x 6” Antiqua Ceramic tile backsplash in Feelings Grigio, 30” Dacor HoodDowndraft vent, Luxury Vinyl tile floor, and LED i-Lighting undercabinet lighting.
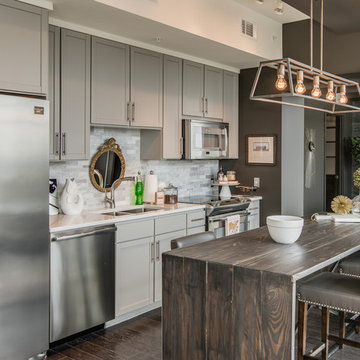
Example of a transitional galley dark wood floor kitchen design in Nashville with an undermount sink, shaker cabinets, gray cabinets, wood countertops, white backsplash, stainless steel appliances and an island
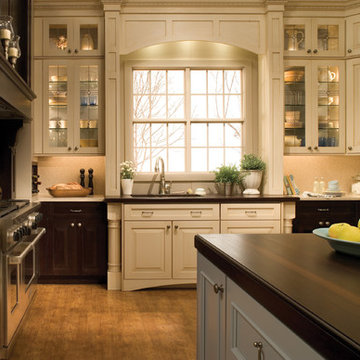
Enjoy the view from your own breathtaking kitchen. Despite the scenic view outside the kitchen window, it’s your Dura Supreme Crestwood Cabinetry kitchen that takes your breath away. A panoramic mantel hood soars over the stainless steel range creating a stunning architectural focal point. Beveled glass cabinet doors twinkle in the early morning sunlight. A picturesque kitchen island stands amid the stream of family activities as you begin and end each day in the heart of your home – your Dura Supreme kitchen.
Although Dura Supreme Cabinetry is crafted with quality materials and construction, it was the bounty of delicious design details that cemented your decision. Of course the delicate dent it made on your pocket book was a nice surprise as well.
Request a FREE Dura Supreme Cabinetry Brochure Packet at:
http://www.durasupreme.com/request-brochure
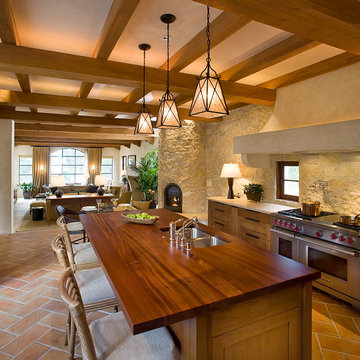
Kodiak Greenwood
Example of a large tuscan l-shaped ceramic tile eat-in kitchen design in San Francisco with an undermount sink, shaker cabinets, light wood cabinets, wood countertops, beige backsplash, stone slab backsplash, stainless steel appliances and an island
Example of a large tuscan l-shaped ceramic tile eat-in kitchen design in San Francisco with an undermount sink, shaker cabinets, light wood cabinets, wood countertops, beige backsplash, stone slab backsplash, stainless steel appliances and an island
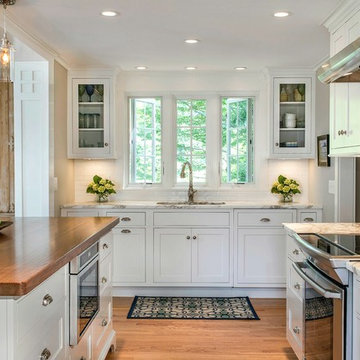
Beautiful cottage kitchen designed by Gail Boling
Madison, Connecticut To get more detailed information please contact rachel@thekitchencompany.com Photographer, Dennis Carbo
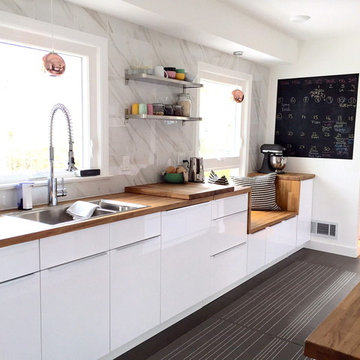
Mid-sized minimalist galley kitchen photo in New York with flat-panel cabinets, white cabinets, wood countertops and paneled appliances
Kitchen with Wood Countertops Ideas

Armani Fine Woodworking African Mahogany butcher block countertop with Monocoat finish. Armanifinewoodworking.com. Custom Made-to-Order. Shipped Nationwide.
55





