Orange Kitchen with Glass Sheet Backsplash Ideas
Refine by:
Budget
Sort by:Popular Today
1 - 20 of 482 photos
Item 1 of 3

Mid-sized transitional l-shaped dark wood floor and brown floor kitchen pantry photo in Other with an undermount sink, blue cabinets, white countertops, quartz countertops, shaker cabinets, gray backsplash, glass sheet backsplash, stainless steel appliances and no island
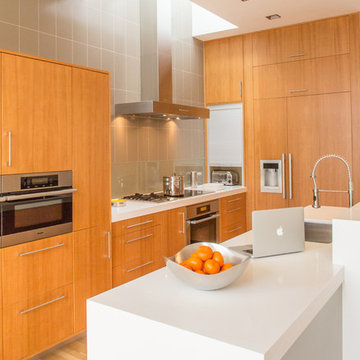
James Hall Photography
Eat-in kitchen - mid-sized contemporary galley light wood floor eat-in kitchen idea in San Francisco with flat-panel cabinets, light wood cabinets, quartz countertops, gray backsplash, stainless steel appliances, an undermount sink, glass sheet backsplash and a peninsula
Eat-in kitchen - mid-sized contemporary galley light wood floor eat-in kitchen idea in San Francisco with flat-panel cabinets, light wood cabinets, quartz countertops, gray backsplash, stainless steel appliances, an undermount sink, glass sheet backsplash and a peninsula
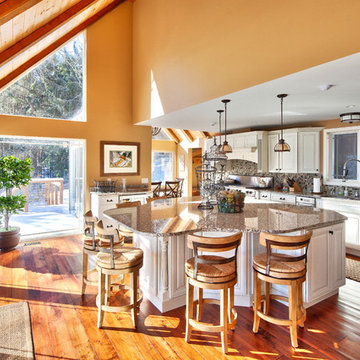
Large mountain style single-wall medium tone wood floor open concept kitchen photo in New York with an undermount sink, raised-panel cabinets, white cabinets, granite countertops, multicolored backsplash, glass sheet backsplash, stainless steel appliances and an island
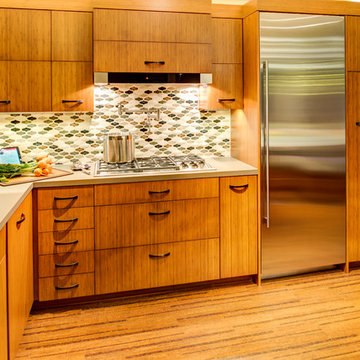
A Gilmans Kitchens and Baths - Design Build Project (REMMIES Award Winning Kitchen)
The original kitchen lacked counter space and seating for the homeowners and their family and friends. It was important for the homeowners to utilize every inch of usable space for storage, function and entertaining, so many organizational inserts were used in the kitchen design. Bamboo cabinets, cork flooring and neolith countertops were used in the design.
A large wooden staircase obstructed the view of the compact kitchen and made the space feel tight and restricted. The stairs were converted into a glass staircase and larger windows were installed to give the space a more spacious look and feel. It also allowed easier access in and out of the home into the backyard for entertaining.
Check out more kitchens by Gilmans Kitchens and Baths!
http://www.gkandb.com/
DESIGNER: JANIS MANACSA
PHOTOGRAPHER: TREVE JOHNSON
CABINETS: DEWILS CABINETRY
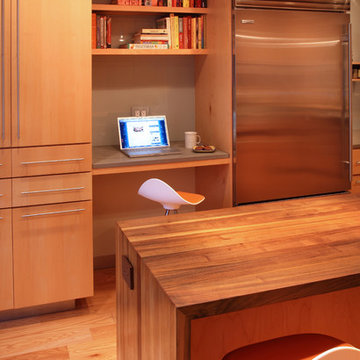
This kitchen provides an organizational area with cookbook Shelves and a computer desk below. To the right is special storage for large items, party platters, season stuff with special drawers for linens. There is a easting island for the children to sit and snack or have breakfast while the adults cook on the other side. The stools at the eating island are out of the way of the triangle of the main functional area to cook.
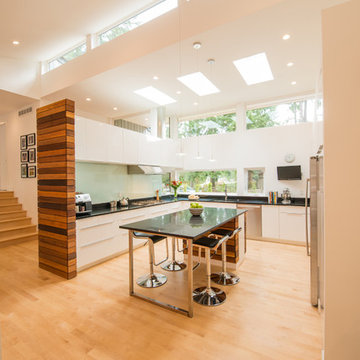
Miguel Edwards Photography
Eat-in kitchen - mid-sized contemporary l-shaped light wood floor eat-in kitchen idea in Seattle with an undermount sink, flat-panel cabinets, yellow cabinets, granite countertops, green backsplash, glass sheet backsplash, stainless steel appliances and an island
Eat-in kitchen - mid-sized contemporary l-shaped light wood floor eat-in kitchen idea in Seattle with an undermount sink, flat-panel cabinets, yellow cabinets, granite countertops, green backsplash, glass sheet backsplash, stainless steel appliances and an island
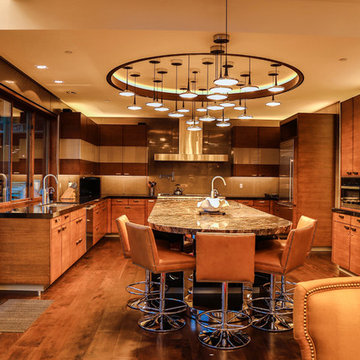
Example of a large mountain style u-shaped dark wood floor and brown floor open concept kitchen design in Salt Lake City with an undermount sink, flat-panel cabinets, dark wood cabinets, granite countertops, stainless steel appliances, an island, beige backsplash and glass sheet backsplash
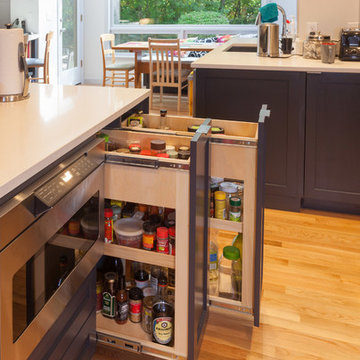
Oils, vinegar, salt, spices and other frequently used items are now easily reached opposite the cooktop. Photos © Jo Ann Snover
Enclosed kitchen - large transitional light wood floor enclosed kitchen idea in Seattle with a double-bowl sink, shaker cabinets, gray cabinets, quartz countertops, gray backsplash, glass sheet backsplash and an island
Enclosed kitchen - large transitional light wood floor enclosed kitchen idea in Seattle with a double-bowl sink, shaker cabinets, gray cabinets, quartz countertops, gray backsplash, glass sheet backsplash and an island
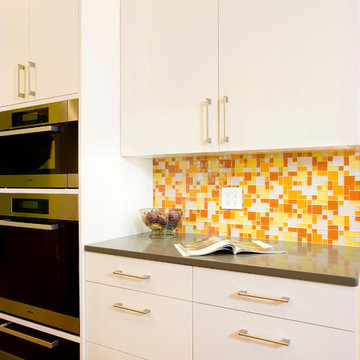
Trendy galley kitchen photo in Boston with an undermount sink, flat-panel cabinets, white cabinets, quartz countertops, glass sheet backsplash and stainless steel appliances
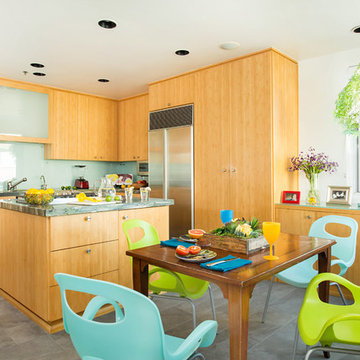
The kitchen in this family-friendly vacation beach home has bamboo cabinets, brushed stainless steel hardware and appliances, porcelain tile flooring to mimic the look of slate, a frosted glass desktop and backsplash, and fun pops of bright color throughout.
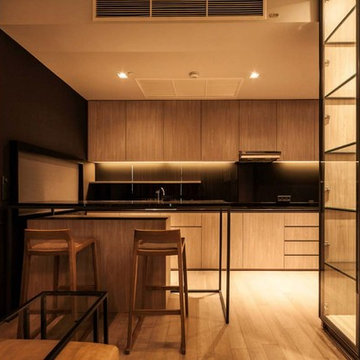
Example of a mid-sized minimalist single-wall light wood floor open concept kitchen design in New York with an undermount sink, flat-panel cabinets, light wood cabinets, solid surface countertops, black backsplash, glass sheet backsplash, paneled appliances and a peninsula
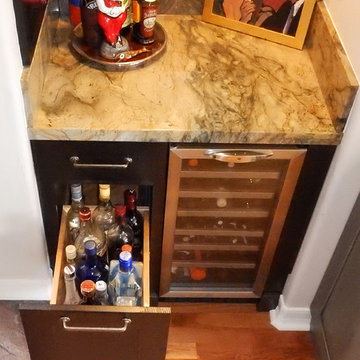
Jeff Hall Photography
Eat-in kitchen - mid-sized eclectic l-shaped porcelain tile eat-in kitchen idea in San Diego with a single-bowl sink, recessed-panel cabinets, gray cabinets, granite countertops, gray backsplash, glass sheet backsplash, stainless steel appliances and an island
Eat-in kitchen - mid-sized eclectic l-shaped porcelain tile eat-in kitchen idea in San Diego with a single-bowl sink, recessed-panel cabinets, gray cabinets, granite countertops, gray backsplash, glass sheet backsplash, stainless steel appliances and an island
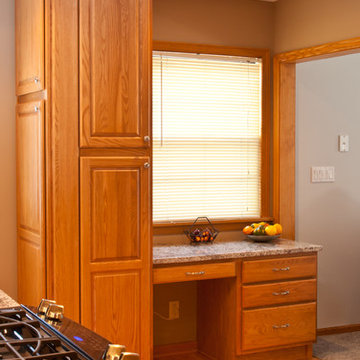
Opened up a wall between the kitchen and living room to create a large open space. Kitchen was remodeled using oak Starmark Cabinets with granite counter-tops.
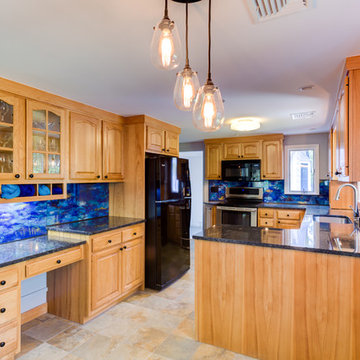
Here is an overall shot. With hidden under cabinet lights the backsplash has only one cut-out in the glass (lightswitches to the left of the stove).
Photo: Image Ten (imageten.com)
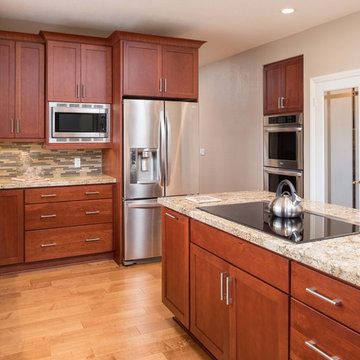
This kitchen remodel features Starmark Cherry Bridgeport cabinetry with a Paprika stain finish and Richleu pulls. The backsplash is a Bedrosians Manhattan glass and stone in a random interlock with khaki grout. The apron style sink is a Kohler Whitehaven product white. This remodel also features hall cabinets and a mud room in the same style as the kitchen.
Photography by Scott Basile
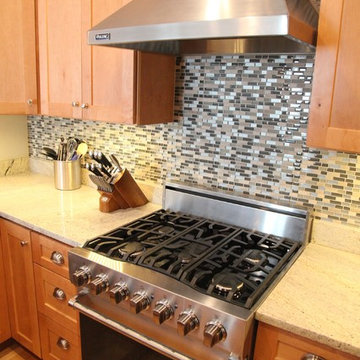
Photo shoot by Lola Studios of Portland Maine
Artwork/photography provided by Vox Photographs, Portland Maine
Open concept kitchen - mid-sized contemporary u-shaped light wood floor open concept kitchen idea in Portland Maine with a single-bowl sink, shaker cabinets, light wood cabinets, granite countertops, multicolored backsplash, glass sheet backsplash, stainless steel appliances and a peninsula
Open concept kitchen - mid-sized contemporary u-shaped light wood floor open concept kitchen idea in Portland Maine with a single-bowl sink, shaker cabinets, light wood cabinets, granite countertops, multicolored backsplash, glass sheet backsplash, stainless steel appliances and a peninsula
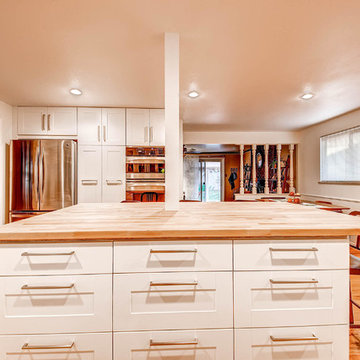
Wilco Bos, LLC.
Eat-in kitchen - mid-sized mid-century modern u-shaped medium tone wood floor eat-in kitchen idea in Denver with green backsplash, stainless steel appliances, a single-bowl sink, recessed-panel cabinets, white cabinets, wood countertops, glass sheet backsplash and an island
Eat-in kitchen - mid-sized mid-century modern u-shaped medium tone wood floor eat-in kitchen idea in Denver with green backsplash, stainless steel appliances, a single-bowl sink, recessed-panel cabinets, white cabinets, wood countertops, glass sheet backsplash and an island
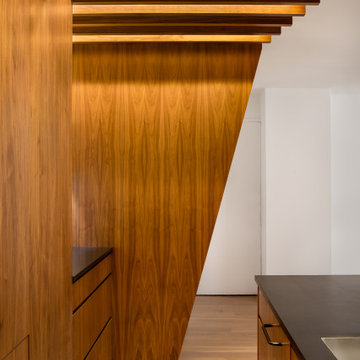
Kitchen - contemporary light wood floor and exposed beam kitchen idea in New York with flat-panel cabinets, medium tone wood cabinets, solid surface countertops, white backsplash, glass sheet backsplash, paneled appliances, an island and black countertops
Mid-sized minimalist u-shaped light wood floor eat-in kitchen photo in Toronto with an undermount sink, flat-panel cabinets, white cabinets, quartz countertops, green backsplash, glass sheet backsplash, stainless steel appliances and an island
Orange Kitchen with Glass Sheet Backsplash Ideas
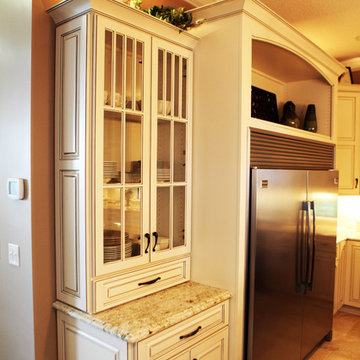
Deremer Studios
Tuscan u-shaped eat-in kitchen photo in Jacksonville with an undermount sink, raised-panel cabinets, granite countertops, white backsplash, glass sheet backsplash and stainless steel appliances
Tuscan u-shaped eat-in kitchen photo in Jacksonville with an undermount sink, raised-panel cabinets, granite countertops, white backsplash, glass sheet backsplash and stainless steel appliances
1





