Kitchen with Quartzite Countertops, Quartz Countertops and Mirror Backsplash Ideas
Refine by:
Budget
Sort by:Popular Today
1 - 20 of 4,350 photos
Item 1 of 4

For this project, the entire kitchen was designed around the “must-have” Lacanche range in the stunning French Blue with brass trim. That was the client’s dream and everything had to be built to complement it. Bilotta senior designer, Randy O’Kane, CKD worked with Paul Benowitz and Dipti Shah of Benowitz Shah Architects to contemporize the kitchen while staying true to the original house which was designed in 1928 by regionally noted architect Franklin P. Hammond. The clients purchased the home over two years ago from the original owner. While the house has a magnificent architectural presence from the street, the basic systems, appointments, and most importantly, the layout and flow were inappropriately suited to contemporary living.
The new plan removed an outdated screened porch at the rear which was replaced with the new family room and moved the kitchen from a dark corner in the front of the house to the center. The visual connection from the kitchen through the family room is dramatic and gives direct access to the rear yard and patio. It was important that the island separating the kitchen from the family room have ample space to the left and right to facilitate traffic patterns, and interaction among family members. Hence vertical kitchen elements were placed primarily on existing interior walls. The cabinetry used was Bilotta’s private label, the Bilotta Collection – they selected beautiful, dramatic, yet subdued finishes for the meticulously handcrafted cabinetry. The double islands allow for the busy family to have a space for everything – the island closer to the range has seating and makes a perfect space for doing homework or crafts, or having breakfast or snacks. The second island has ample space for storage and books and acts as a staging area from the kitchen to the dinner table. The kitchen perimeter and both islands are painted in Benjamin Moore’s Paper White. The wall cabinets flanking the sink have wire mesh fronts in a statuary bronze – the insides of these cabinets are painted blue to match the range. The breakfast room cabinetry is Benjamin Moore’s Lampblack with the interiors of the glass cabinets painted in Paper White to match the kitchen. All countertops are Vermont White Quartzite from Eastern Stone. The backsplash is Artistic Tile’s Kyoto White and Kyoto Steel. The fireclay apron-front main sink is from Rohl while the smaller prep sink is from Linkasink. All faucets are from Waterstone in their antique pewter finish. The brass hardware is from Armac Martin and the pendants above the center island are from Circa Lighting. The appliances, aside from the range, are a mix of Sub-Zero, Thermador and Bosch with panels on everything.

Example of a huge transitional l-shaped porcelain tile eat-in kitchen design in Phoenix with a farmhouse sink, shaker cabinets, gray cabinets, quartz countertops, white backsplash, mirror backsplash, stainless steel appliances and an island

Martha O'Hara Interiors, Interior Design & Photo Styling | John Kraemer & Sons, Builder | Charlie & Co. Design, Architectural Designer | Corey Gaffer, Photography
Please Note: All “related,” “similar,” and “sponsored” products tagged or listed by Houzz are not actual products pictured. They have not been approved by Martha O’Hara Interiors nor any of the professionals credited. For information about our work, please contact design@oharainteriors.com.
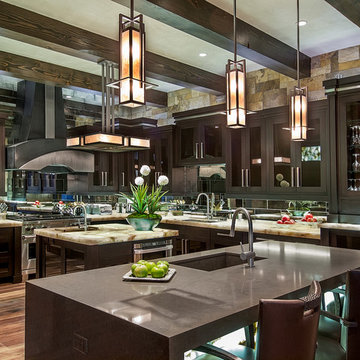
Photography Credit - Jay Rush
Kitchen - large rustic u-shaped dark wood floor and brown floor kitchen idea in Other with a drop-in sink, shaker cabinets, dark wood cabinets, quartzite countertops, metallic backsplash, mirror backsplash, paneled appliances and two islands
Kitchen - large rustic u-shaped dark wood floor and brown floor kitchen idea in Other with a drop-in sink, shaker cabinets, dark wood cabinets, quartzite countertops, metallic backsplash, mirror backsplash, paneled appliances and two islands
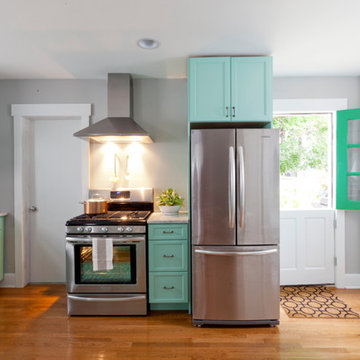
The new kitchen is not only more open and airy, but a window was knocked out to put in a dutch door that leads to the new deck.
Inspiration for a transitional u-shaped eat-in kitchen remodel in New York with an undermount sink, glass-front cabinets, blue cabinets, quartzite countertops, mirror backsplash and stainless steel appliances
Inspiration for a transitional u-shaped eat-in kitchen remodel in New York with an undermount sink, glass-front cabinets, blue cabinets, quartzite countertops, mirror backsplash and stainless steel appliances
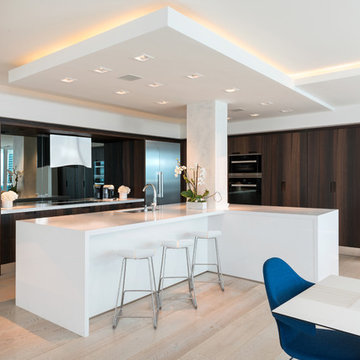
The open kitchen
incorporates white lacquer and walnut cabinetry with stainless
steel appliances. A mirrored backsplash enlarges the space
visually, as it reflects the blue accents and the water beyond
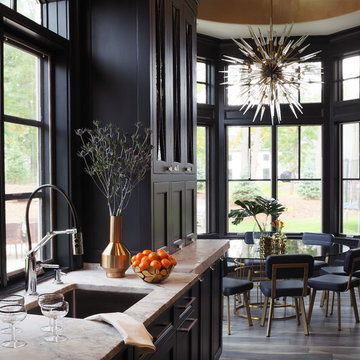
Large transitional u-shaped porcelain tile eat-in kitchen photo in New York with an undermount sink, recessed-panel cabinets, blue cabinets, quartzite countertops, white backsplash, mirror backsplash, stainless steel appliances and an island
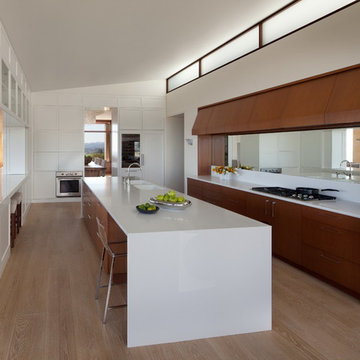
Eat-in kitchen - mid-sized transitional u-shaped medium tone wood floor eat-in kitchen idea in Los Angeles with medium tone wood cabinets, an island, an integrated sink, flat-panel cabinets, quartz countertops, white backsplash, mirror backsplash and stainless steel appliances
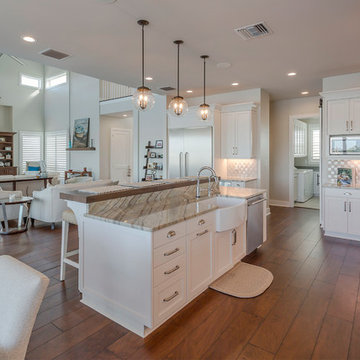
Example of a mid-sized transitional galley dark wood floor and brown floor open concept kitchen design in Tampa with a farmhouse sink, recessed-panel cabinets, white cabinets, quartz countertops, multicolored backsplash, mirror backsplash, stainless steel appliances, an island and multicolored countertops
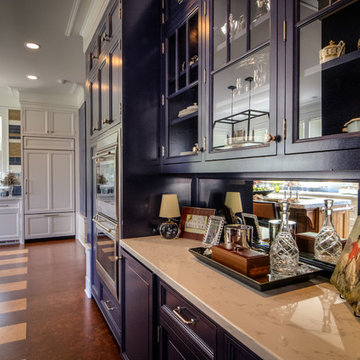
Inspiration for a large transitional l-shaped enclosed kitchen remodel in Minneapolis with beaded inset cabinets, blue cabinets, quartz countertops, mirror backsplash, paneled appliances and an island
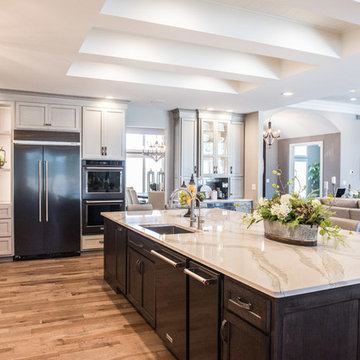
Grand kitchen space offers a beverage center, display cabinetry, spacious island & professional appliances.
Mandi B Photography
Open concept kitchen - huge transitional l-shaped medium tone wood floor and brown floor open concept kitchen idea in Other with a single-bowl sink, glass-front cabinets, gray cabinets, quartz countertops, gray backsplash, mirror backsplash, stainless steel appliances, an island and white countertops
Open concept kitchen - huge transitional l-shaped medium tone wood floor and brown floor open concept kitchen idea in Other with a single-bowl sink, glass-front cabinets, gray cabinets, quartz countertops, gray backsplash, mirror backsplash, stainless steel appliances, an island and white countertops
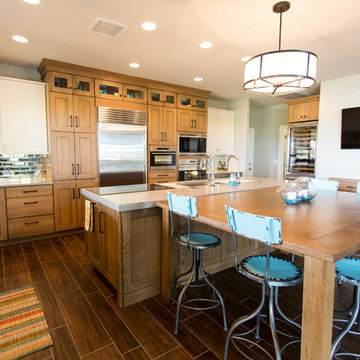
There are so many beautiful elements in this recently completed home, but we can't take our eyes off of the kitchen!! Especially because it has a 5 1/2' Galley and a clean up sink to contain the mess, among other fabulous appliances including an induction cooktop, the Wolf Convection Steam Oven, and more. Take a look through the photos, and try not to have TOO much kitchen envy!
Rachel Coward Photography, Tulsa, OK
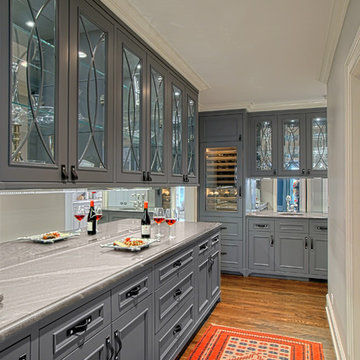
Large butlers pantry has gray cabinetry with glass upper panels and mirror backsplash
Norman Sizemore-Photographer
Transitional kitchen photo in Chicago with mirror backsplash, gray cabinets, quartzite countertops and gray countertops
Transitional kitchen photo in Chicago with mirror backsplash, gray cabinets, quartzite countertops and gray countertops
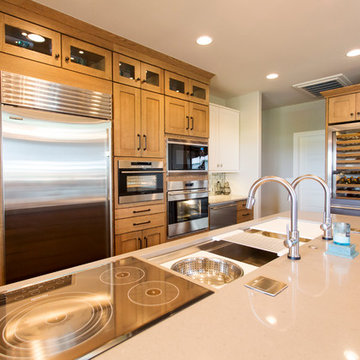
There are so many beautiful elements in this recently completed home, but we can't take our eyes off of the kitchen!! Especially because it has a 5 1/2' Galley and a clean up sink to contain the mess, among other fabulous appliances including an induction cooktop, the Wolf Convection Steam Oven, and more. Take a look through the photos, and try not to have TOO much kitchen envy!
Rachel Coward Photography, Tulsa, OK
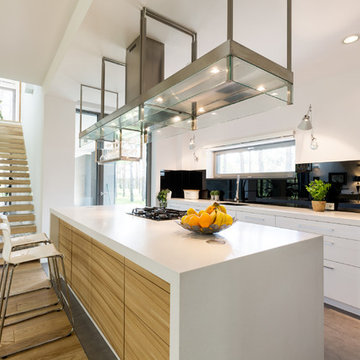
The modern galley kitchen with an open floor plan has a large kitchen contains a gas range over. Next to the kitchen is a straight staircase with glass frame & wooden steps without risers.
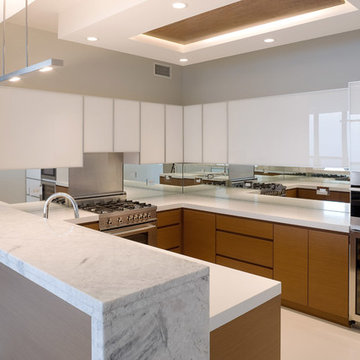
This high-rise apartment reflects sunlight in luminous surfaces: milk glass cabinet doors, epoxy flooring and the mirrored backsplash all amplify the light.
tylermallory.com
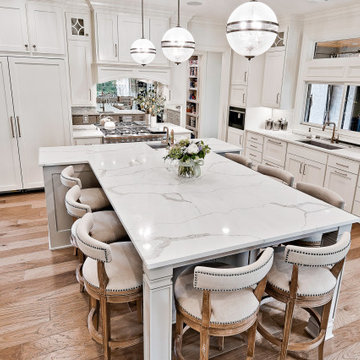
Love the open kitchen with oversized island with seating for 8. Built in wine frig, panelled refrigerator, professional range and hood, quartz countertops. Cabinets by Verser Cabinet Shop.
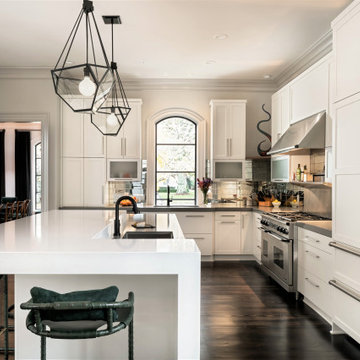
Placing the main sink in front of the window presented a whole host of design challenges. The cabinet was pulled forward to allow the casing to continue uninterrupted and the back of the cabinet was finished for a clean appearance from the street.
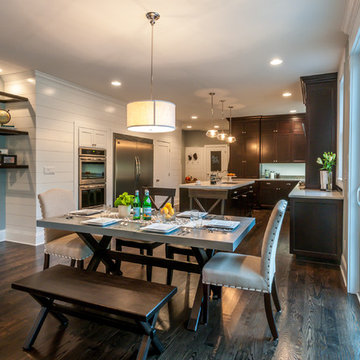
Eat-in kitchen - mid-sized transitional l-shaped dark wood floor eat-in kitchen idea in Chicago with an undermount sink, recessed-panel cabinets, dark wood cabinets, quartzite countertops, multicolored backsplash, mirror backsplash, stainless steel appliances and an island
Kitchen with Quartzite Countertops, Quartz Countertops and Mirror Backsplash Ideas
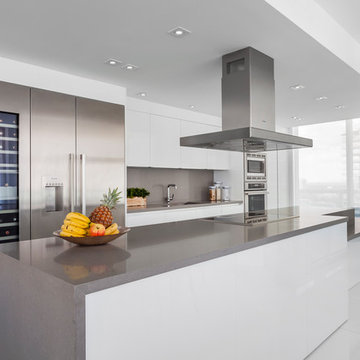
Photo by Emilio Collavino
Eat-in kitchen - large contemporary single-wall eat-in kitchen idea in Miami with flat-panel cabinets, white cabinets, quartz countertops, gray backsplash, mirror backsplash and an island
Eat-in kitchen - large contemporary single-wall eat-in kitchen idea in Miami with flat-panel cabinets, white cabinets, quartz countertops, gray backsplash, mirror backsplash and an island
1





