Medium Tone Wood Floor Kitchen with Recycled Glass Countertops Ideas
Refine by:
Budget
Sort by:Popular Today
1 - 20 of 327 photos
Item 1 of 3
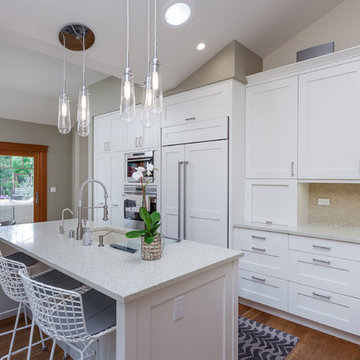
Custom kitchen with wolf and subzero appliances, Icestone counters, glass tile backsplashes, custom cabinets, Sun tunnel skylights, recessed LED lighting
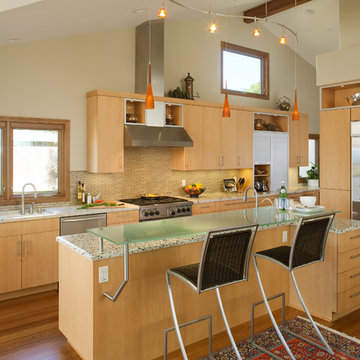
What makes this contemporary kitchen remodel truly unique, is the custom countertop. It took some time, but our clients saved enough of their wine and beverage bottles to create a truly unique countertop. It's not only beautiful, but it's full of memories, and a wonderful way to conserve to environment.
By Design Studio West
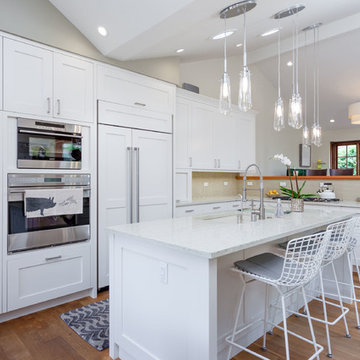
Custom kitchen with wolf and subzero appliances, Icestone counters, glass tile backsplashes, custom cabinets, Sun tunnel skylights, and recessed LED lighting. The pendants lights are Sonneman Teardrop and the island chairs are Bertoia.
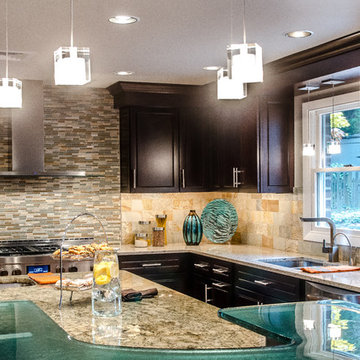
The Pro-Builders Kitchen Design Team crafted the kitchen and lighting layout, appliance choices and glass counter tops. Giving many choices for a client's happiness!
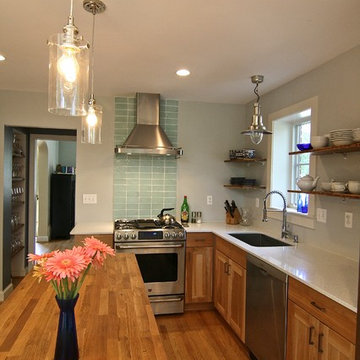
Opening the wall between the existing living room and kitchen allows for an easy flow into the new kitchen addition. The sun-filled breakfast area offers an open view to the client's gardens and reconfigured terrace. The tall ceiling, that slopes upward, and the high windows create an abundance of day-light.
A new electrical outlet is placed in the kitchen floor, for phase two, if the client should decide to install a permanent island, in the future. In the meanwhile, a temporary island, with storage shelves under the countertop, was purchased. Another cost-saver is open-shelving instead of upper cabinets.
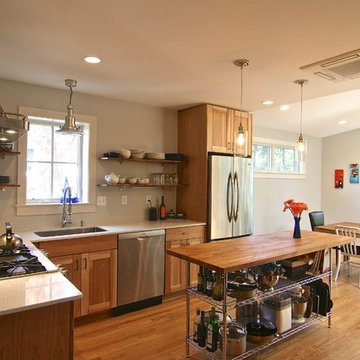
The clients' requests were to improve the existing floor plan, as their house was a collection of many small rooms; create an efficient flexible kitchen for cooking, eating, and entertaining with an over-flow to the outdoors; and stay within their budget.
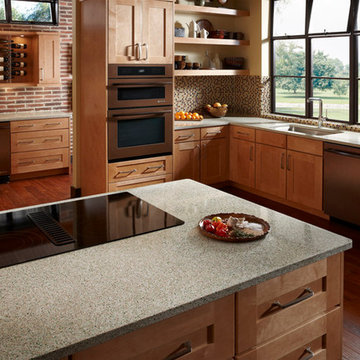
IceStone island and countertops in Forest Fern.
This product is made in Brooklyn from three simple ingredients: recycled glass, cement, and non-toxic pigment. Photo courtesy of Shadowlight Group.
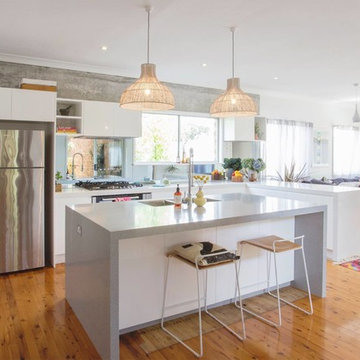
This modern kitchen uses a recycled glass top. The color shown is 660 and has a light grey tone that goes with any color. This material can be placed on top of existing counter tops or as flooring.
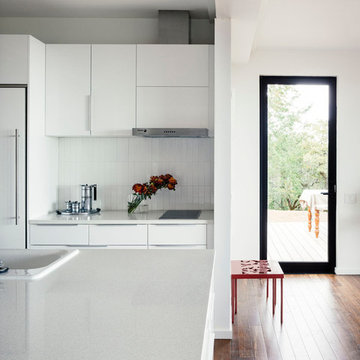
Kitchen - modern medium tone wood floor kitchen idea in Boston with flat-panel cabinets, white cabinets, recycled glass countertops, white backsplash, subway tile backsplash and an island
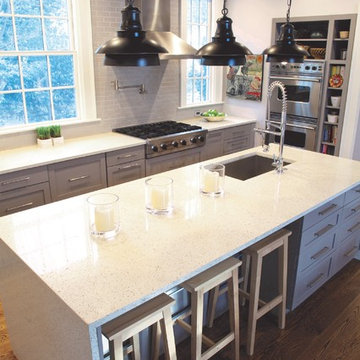
Charlie Gunter Photography
Example of a large minimalist u-shaped medium tone wood floor open concept kitchen design in Other with an undermount sink, raised-panel cabinets, gray cabinets, recycled glass countertops, gray backsplash, subway tile backsplash, stainless steel appliances and an island
Example of a large minimalist u-shaped medium tone wood floor open concept kitchen design in Other with an undermount sink, raised-panel cabinets, gray cabinets, recycled glass countertops, gray backsplash, subway tile backsplash, stainless steel appliances and an island
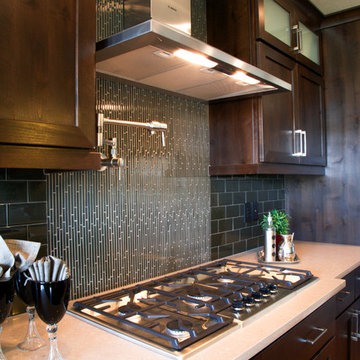
Kitchen featuring 36" cooktop and 36" stainless chimney hood by Bosch. Pot filler provided by Brizo.
Open concept kitchen - transitional l-shaped medium tone wood floor open concept kitchen idea in Boise with an undermount sink, shaker cabinets, dark wood cabinets, gray backsplash, glass tile backsplash, stainless steel appliances, an island and recycled glass countertops
Open concept kitchen - transitional l-shaped medium tone wood floor open concept kitchen idea in Boise with an undermount sink, shaker cabinets, dark wood cabinets, gray backsplash, glass tile backsplash, stainless steel appliances, an island and recycled glass countertops
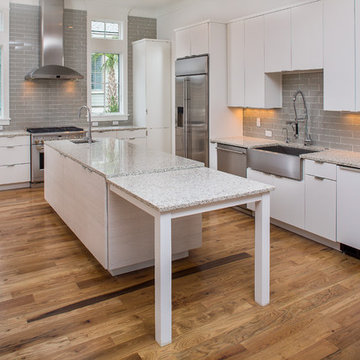
Matthew Scott Photographer, LLC
Mid-sized minimalist u-shaped medium tone wood floor eat-in kitchen photo in Charleston with a farmhouse sink, flat-panel cabinets, white cabinets, recycled glass countertops, brown backsplash, subway tile backsplash, stainless steel appliances and an island
Mid-sized minimalist u-shaped medium tone wood floor eat-in kitchen photo in Charleston with a farmhouse sink, flat-panel cabinets, white cabinets, recycled glass countertops, brown backsplash, subway tile backsplash, stainless steel appliances and an island
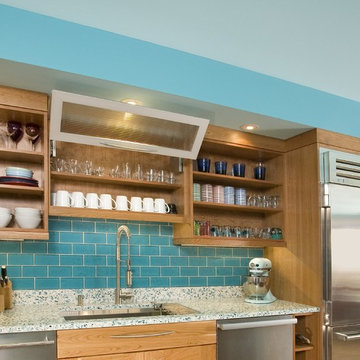
This project began with the request to update the existing kitchen of this eclectic waterfront home on Puget Sound. The remodel entailed relocating the kitchen from the front of the house where it was limiting the window space to the back of the house overlooking the family room and dining room. We opened up the kitchen with sliding window walls to create a natural connection to the exterior.
The bold colors were the owner’s vision, and they wanted the space to be fun and inviting. From the reclaimed barn wood floors to the recycled glass countertops to the Teppanyaki grill on the island and the custom stainless steel cloud hood suspended from the barrel vault ceiling, virtually everything was centered on entertaining.
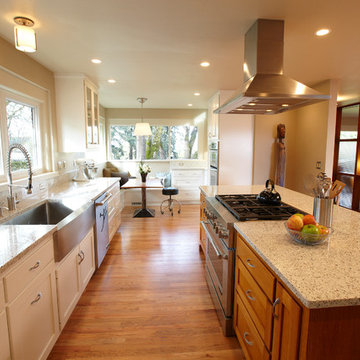
Steve Smith Photography
Inspiration for a mid-sized contemporary l-shaped medium tone wood floor open concept kitchen remodel in Other with a farmhouse sink, shaker cabinets, medium tone wood cabinets, recycled glass countertops, stainless steel appliances and an island
Inspiration for a mid-sized contemporary l-shaped medium tone wood floor open concept kitchen remodel in Other with a farmhouse sink, shaker cabinets, medium tone wood cabinets, recycled glass countertops, stainless steel appliances and an island
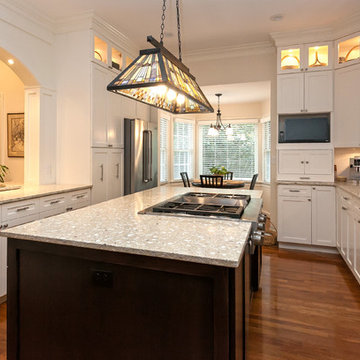
Manufacturer of custom recycled glass counter tops and landscape glass aggregate. The countertops are individually handcrafted and customized, using 100% recycled glass and diverting tons of glass from our landfills. The epoxy used is Low VOC (volatile organic compounds) and emits no off gassing. The newest product base is a high density, UV protected concrete. We now have indoor and outdoor options. As with the resin, the concrete offer the same creative aspects through glass choices.
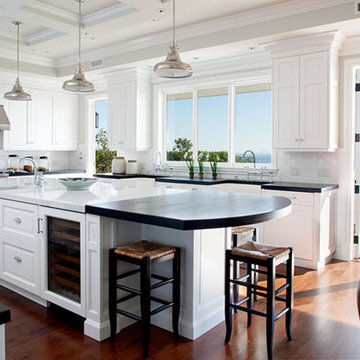
Focusing on style, as well as functionality, the designer created a modern residence while keeping the warmth and familiarity of a Traditional home.
Inspiration for a large coastal u-shaped medium tone wood floor eat-in kitchen remodel in Los Angeles with an island, a farmhouse sink, raised-panel cabinets, white cabinets, recycled glass countertops, white backsplash, stone tile backsplash and stainless steel appliances
Inspiration for a large coastal u-shaped medium tone wood floor eat-in kitchen remodel in Los Angeles with an island, a farmhouse sink, raised-panel cabinets, white cabinets, recycled glass countertops, white backsplash, stone tile backsplash and stainless steel appliances
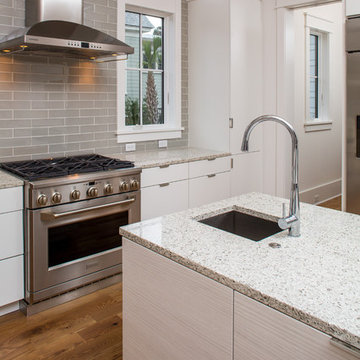
Matthew Scott Photographer, LLC
Eat-in kitchen - mid-sized modern u-shaped medium tone wood floor eat-in kitchen idea in Charleston with a farmhouse sink, flat-panel cabinets, white cabinets, recycled glass countertops, brown backsplash, subway tile backsplash, stainless steel appliances and an island
Eat-in kitchen - mid-sized modern u-shaped medium tone wood floor eat-in kitchen idea in Charleston with a farmhouse sink, flat-panel cabinets, white cabinets, recycled glass countertops, brown backsplash, subway tile backsplash, stainless steel appliances and an island
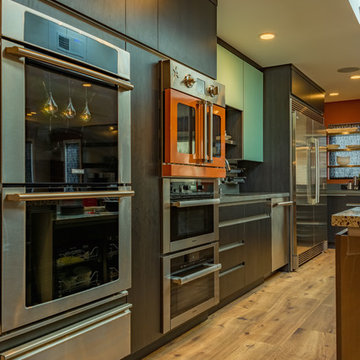
This professional chef requires a menagerie of appliances. In this kitchen we have 6 ovens and our challenge was how to make it all fit in the new space. With lots of research on requirements of installation with regards to height above floor, heat, weight and electrical/gas outlets, we stacked them up, keeping access a priority.
Photo Credit: Ali Atri Photography
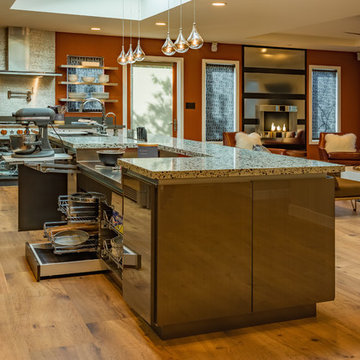
The island contains features such a lift up mixer and baking station allowing our chef to create signature pastries with efficiency and ease. An extra-large professional @GalleySink is a treasured find with many accessory options such as cutting board, strainer and condiment holder. Imbedded in the island countertop is a knife block placed conveniently next to the sink and pastry station. Our homeowner decided to have open pull out drawers for easy access to everyday items such as pots/pans, mixing bowls, and professional bakeware. Hidden in the toe kick is a drawer that stashes a mini folding stepstool for accessing those hard to reach places.
Photo Credit: Ali Atri Photography
Medium Tone Wood Floor Kitchen with Recycled Glass Countertops Ideas
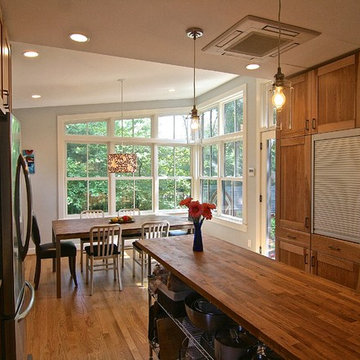
Natural lighting, a feature we incorporate into all our projects; a simple-modern design, that connects the indoor and outdoor spaces; and recyclable and sustainable materials, set off this Arlington renovation.
1





