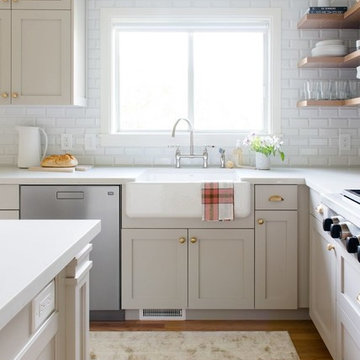L-Shaped Kitchen with Beige Cabinets Ideas
Refine by:
Budget
Sort by:Popular Today
121 - 140 of 15,182 photos
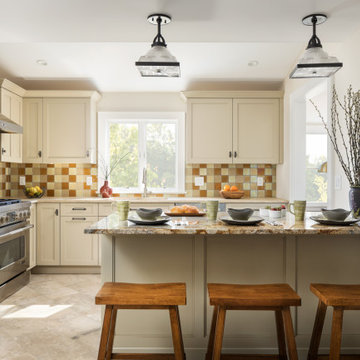
: This kitchen required a major remodel. The existing space was as unattractive as it was nonfunctional. Old non-working appliances, a dead-end space with no flow to adjacent rooms, poor lighting, and a sewer line running through the middle of the cabinets. Instead of being a haven for this working couple and extended family, the space was a nightmare. The designer was retained to create spaces for family gatherings to enjoy cooking and baking, provide storage for daily needs as well as bulk good storage and allow the kitchen to be the center piece of the home with improved access and flow throughout. Additions to the Wishlist were a mud room, laundry (not in the garage) and a place for the cats. A small addition created enough room to accommodate an island/peninsula layout suitable for baking and casual eating, a large range, generous storage both below and above the countertop. A full-size microwave convection oven built into the island provides additional baking capacity. Dish storage is in a customized drawer to make access easier for the petite client. A large framed pantry for food and essentials is located next to the island/peninsula. The old closet which contained the water meter and shut off valves now provides storage for brooms, vacuum cleaners, cleaning supplies and bulk goods. The ceiling heights in the entire home were low so in the addition a vaulted ceiling aligning with adjacent sunroom visually opened the room. This reimagined room is now the heart of the home.
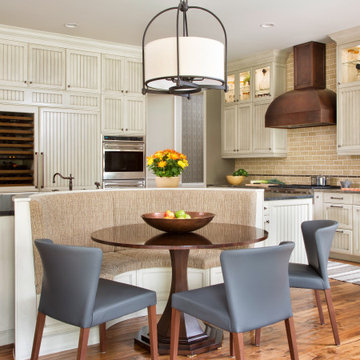
Example of a transitional l-shaped medium tone wood floor and brown floor eat-in kitchen design in Denver with recessed-panel cabinets, beige cabinets, brown backsplash, stainless steel appliances, an island and black countertops
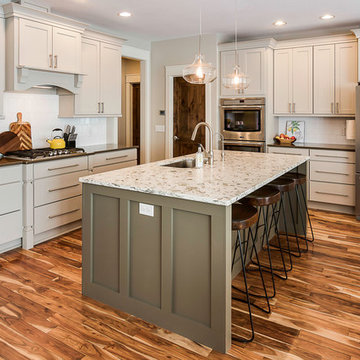
Gary Gunnerson
Example of a transitional l-shaped medium tone wood floor and brown floor kitchen design in Minneapolis with an undermount sink, shaker cabinets, beige cabinets and an island
Example of a transitional l-shaped medium tone wood floor and brown floor kitchen design in Minneapolis with an undermount sink, shaker cabinets, beige cabinets and an island
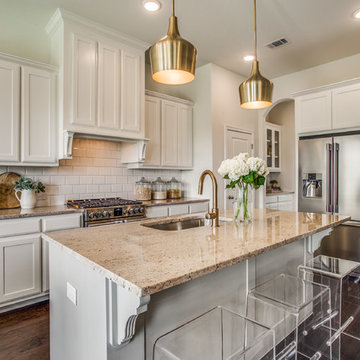
Inspiration for a country l-shaped dark wood floor kitchen remodel in Dallas with an undermount sink, shaker cabinets, beige cabinets, white backsplash, subway tile backsplash, stainless steel appliances, an island and beige countertops
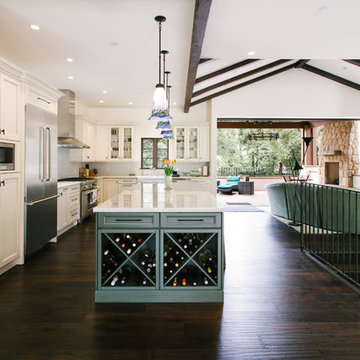
Inspiration for a mediterranean l-shaped dark wood floor and brown floor kitchen remodel in Santa Barbara with a farmhouse sink, recessed-panel cabinets, beige cabinets, stainless steel appliances, an island and beige countertops
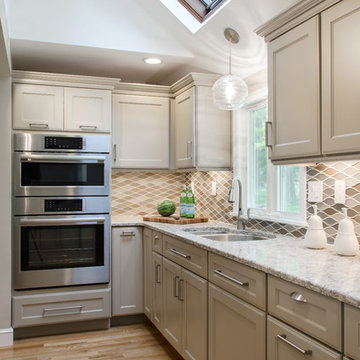
Example of a mid-sized transitional l-shaped light wood floor and brown floor eat-in kitchen design in Boston with a double-bowl sink, recessed-panel cabinets, beige cabinets, quartz countertops, multicolored backsplash, glass tile backsplash, stainless steel appliances and an island
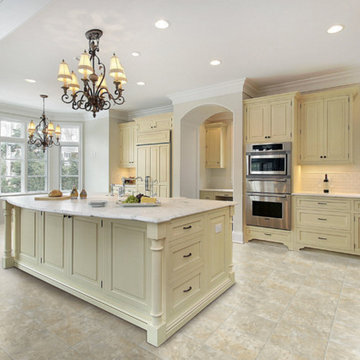
Example of a large classic l-shaped multicolored floor and vinyl floor eat-in kitchen design in San Francisco with an undermount sink, raised-panel cabinets, beige cabinets, marble countertops, white backsplash, ceramic backsplash, stainless steel appliances and an island
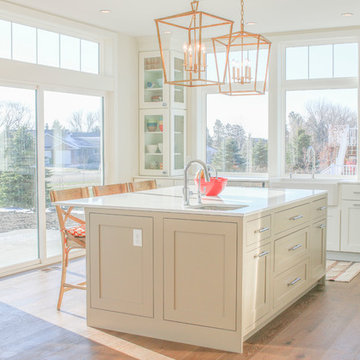
Kaylen Larson
Eat-in kitchen - large contemporary l-shaped medium tone wood floor and beige floor eat-in kitchen idea in Other with a farmhouse sink, recessed-panel cabinets, beige cabinets, quartz countertops, white backsplash, stone tile backsplash, stainless steel appliances and an island
Eat-in kitchen - large contemporary l-shaped medium tone wood floor and beige floor eat-in kitchen idea in Other with a farmhouse sink, recessed-panel cabinets, beige cabinets, quartz countertops, white backsplash, stone tile backsplash, stainless steel appliances and an island
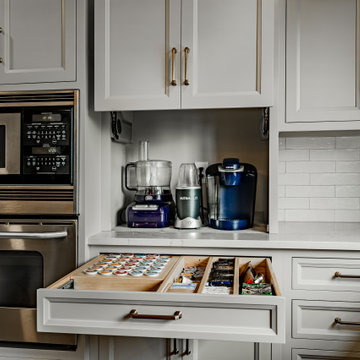
Mid-sized elegant l-shaped brown floor eat-in kitchen photo in Philadelphia with a farmhouse sink, flat-panel cabinets, beige cabinets, quartz countertops, white backsplash, ceramic backsplash, stainless steel appliances, an island and white countertops
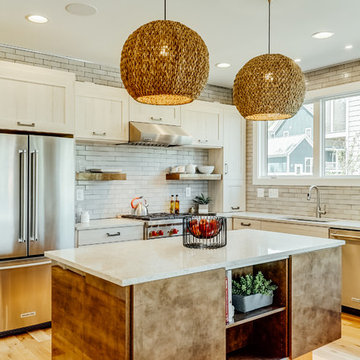
Trendy l-shaped medium tone wood floor kitchen photo in Other with an undermount sink, shaker cabinets, beige cabinets, beige backsplash, subway tile backsplash, stainless steel appliances and an island
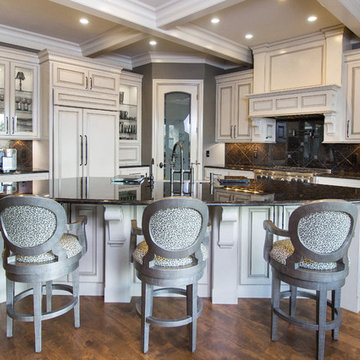
Kitchen with cabinetry glazed with gray glaze that stands out with dark gray wall color. Marge Carson bar stools.
Mid-sized elegant l-shaped medium tone wood floor open concept kitchen photo in Portland with a farmhouse sink, raised-panel cabinets, beige cabinets, granite countertops, black backsplash, stone tile backsplash, stainless steel appliances and an island
Mid-sized elegant l-shaped medium tone wood floor open concept kitchen photo in Portland with a farmhouse sink, raised-panel cabinets, beige cabinets, granite countertops, black backsplash, stone tile backsplash, stainless steel appliances and an island
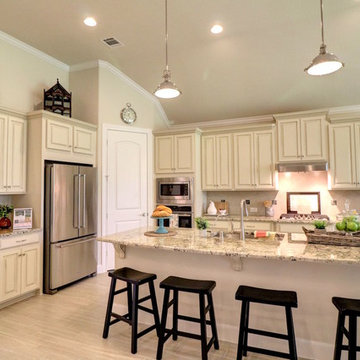
After Kitchen
Example of a mid-sized transitional l-shaped porcelain tile and beige floor open concept kitchen design in Houston with an undermount sink, raised-panel cabinets, beige cabinets, granite countertops, beige backsplash, ceramic backsplash, stainless steel appliances and an island
Example of a mid-sized transitional l-shaped porcelain tile and beige floor open concept kitchen design in Houston with an undermount sink, raised-panel cabinets, beige cabinets, granite countertops, beige backsplash, ceramic backsplash, stainless steel appliances and an island
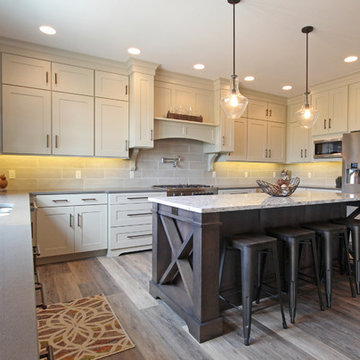
This is not your average kitchen island! The design features on this island give you the "wow" factor you're looking for. The large countertop overhang offers plenty of seating space; while The crisscross on each end of the island helps create a custom look with a semi-custom line.
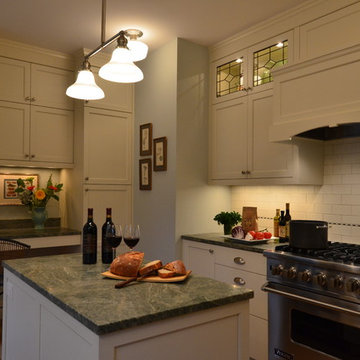
Photo: Eckert & Eckert Photography
Inspiration for a mid-sized craftsman l-shaped light wood floor enclosed kitchen remodel in Portland with shaker cabinets, beige cabinets, granite countertops, white backsplash, subway tile backsplash, stainless steel appliances and an island
Inspiration for a mid-sized craftsman l-shaped light wood floor enclosed kitchen remodel in Portland with shaker cabinets, beige cabinets, granite countertops, white backsplash, subway tile backsplash, stainless steel appliances and an island
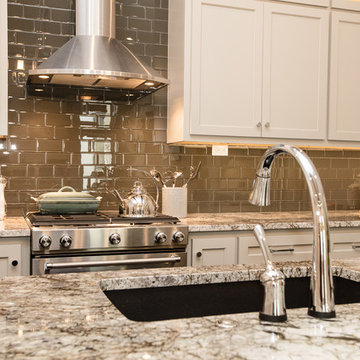
Example of a large transitional l-shaped dark wood floor and brown floor kitchen design in Other with an undermount sink, shaker cabinets, beige cabinets, granite countertops, multicolored backsplash, glass tile backsplash, stainless steel appliances, an island and multicolored countertops
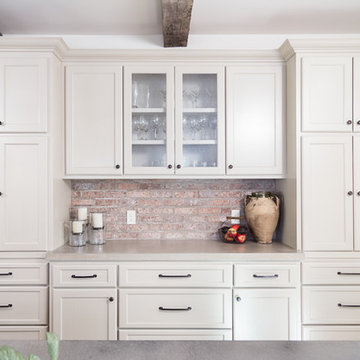
Tommy Daspit is an Architectural, Commercial, Real Estate, and Google Maps Business View Trusted photographer in Birmingham, Alabama. Tommy provides the best in commercial photography in the southeastern United States (Alabama, Georgia, North Carolina, South Carolina, Florida, Mississippi, Louisiana, and Tennessee).
View more of his work on his homepage: http://tommmydaspit.com
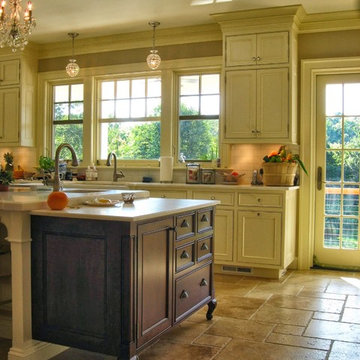
Eat-in kitchen - large transitional l-shaped travertine floor eat-in kitchen idea in Bridgeport with a farmhouse sink, beaded inset cabinets, beige cabinets, marble countertops, white backsplash, subway tile backsplash, stainless steel appliances and an island
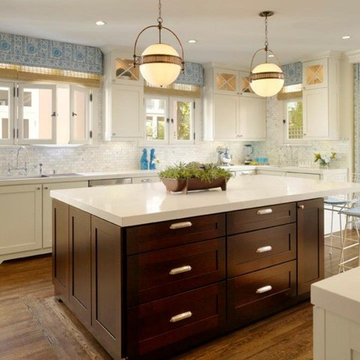
Gorgeous white kitchen with blue and dark wood accents.
Inspiration for a huge timeless l-shaped medium tone wood floor eat-in kitchen remodel in Milwaukee with a drop-in sink, beaded inset cabinets, beige cabinets, quartzite countertops, gray backsplash, mosaic tile backsplash, stainless steel appliances and an island
Inspiration for a huge timeless l-shaped medium tone wood floor eat-in kitchen remodel in Milwaukee with a drop-in sink, beaded inset cabinets, beige cabinets, quartzite countertops, gray backsplash, mosaic tile backsplash, stainless steel appliances and an island
L-Shaped Kitchen with Beige Cabinets Ideas
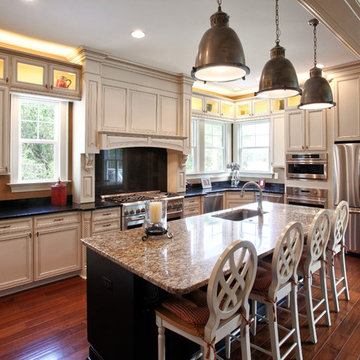
Custom Kitchen | Custom Built by America's Home Place
Enclosed kitchen - large l-shaped dark wood floor and brown floor enclosed kitchen idea in Atlanta with an undermount sink, recessed-panel cabinets, beige cabinets, granite countertops, black backsplash, stone slab backsplash, stainless steel appliances, an island and beige countertops
Enclosed kitchen - large l-shaped dark wood floor and brown floor enclosed kitchen idea in Atlanta with an undermount sink, recessed-panel cabinets, beige cabinets, granite countertops, black backsplash, stone slab backsplash, stainless steel appliances, an island and beige countertops
7






