L-Shaped Kitchen with Laminate Countertops Ideas
Refine by:
Budget
Sort by:Popular Today
41 - 60 of 12,837 photos
Item 1 of 3
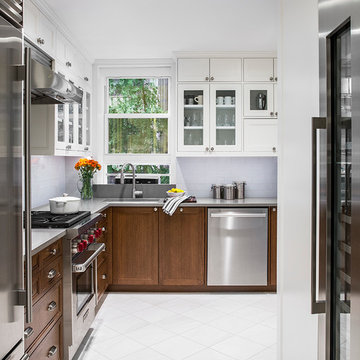
Photo: Sean Litchfield
Interiors: foley&cox
Enclosed kitchen - mid-sized transitional l-shaped ceramic tile enclosed kitchen idea in New York with a drop-in sink, glass-front cabinets, white cabinets, laminate countertops, blue backsplash, subway tile backsplash, stainless steel appliances and no island
Enclosed kitchen - mid-sized transitional l-shaped ceramic tile enclosed kitchen idea in New York with a drop-in sink, glass-front cabinets, white cabinets, laminate countertops, blue backsplash, subway tile backsplash, stainless steel appliances and no island
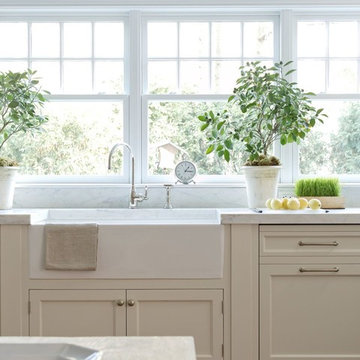
Example of a large transitional l-shaped dark wood floor kitchen pantry design in Denver with a drop-in sink, shaker cabinets, white cabinets, laminate countertops, multicolored backsplash, mosaic tile backsplash, stainless steel appliances and an island
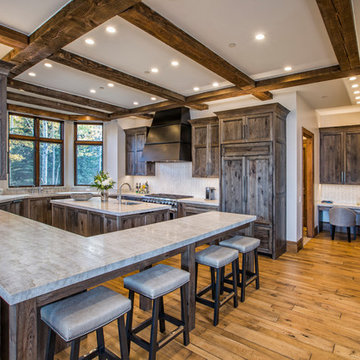
Inspiration for a large rustic l-shaped light wood floor and brown floor eat-in kitchen remodel in Denver with an undermount sink, shaker cabinets, distressed cabinets, laminate countertops, white backsplash, mosaic tile backsplash, paneled appliances and two islands
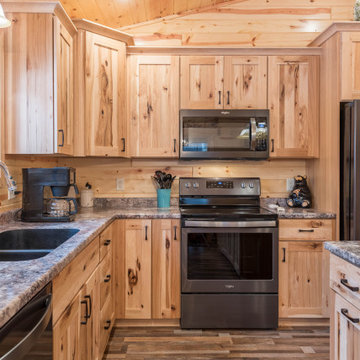
A rustic retreat with every amenity was exactly that for this new build. Featuring Rustic Hickory cabinets and laminate countertops with a quartz undermount sink.
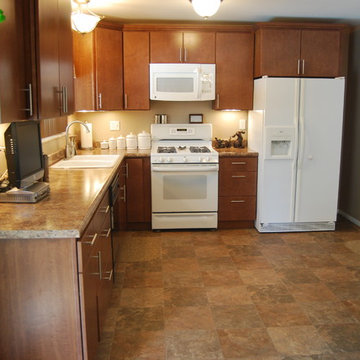
Eat-in kitchen - mid-sized transitional l-shaped linoleum floor eat-in kitchen idea in St Louis with a drop-in sink, flat-panel cabinets, medium tone wood cabinets, laminate countertops, white appliances and no island
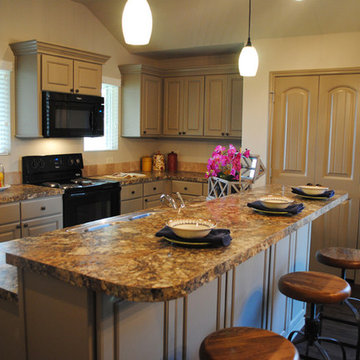
This kitchen uses neutral colors to make a wonderful backdrop for anyone to use. This is the perfect home for anyone in the Lubbock area who appreciates style and wants to bring some of their own!
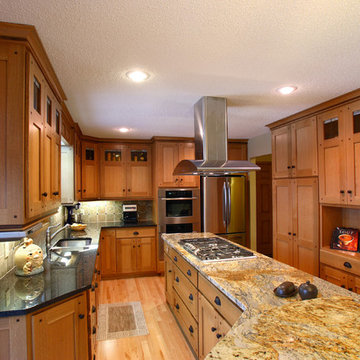
Michael's Photography
Inspiration for a mid-sized craftsman l-shaped light wood floor eat-in kitchen remodel in Minneapolis with an undermount sink, flat-panel cabinets, medium tone wood cabinets, laminate countertops, brown backsplash, ceramic backsplash, stainless steel appliances and an island
Inspiration for a mid-sized craftsman l-shaped light wood floor eat-in kitchen remodel in Minneapolis with an undermount sink, flat-panel cabinets, medium tone wood cabinets, laminate countertops, brown backsplash, ceramic backsplash, stainless steel appliances and an island
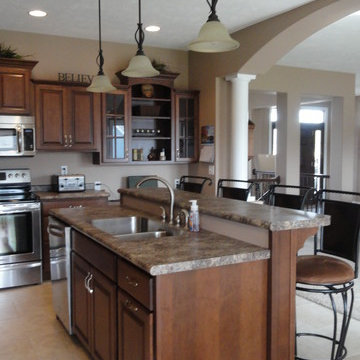
Brand: Showplace Wood Products
Door Style: Covington
Wood Specie: Maple
Finish: Harvest with Ebony Glaze
Counter Top
Brand: Formica
Color: Jamocha Granite #7734-42
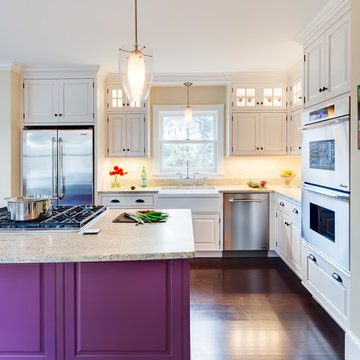
Sarah Szwajkos Photography
Open concept kitchen - large traditional l-shaped dark wood floor open concept kitchen idea in Portland Maine with a farmhouse sink, raised-panel cabinets, white cabinets, laminate countertops, stainless steel appliances and an island
Open concept kitchen - large traditional l-shaped dark wood floor open concept kitchen idea in Portland Maine with a farmhouse sink, raised-panel cabinets, white cabinets, laminate countertops, stainless steel appliances and an island
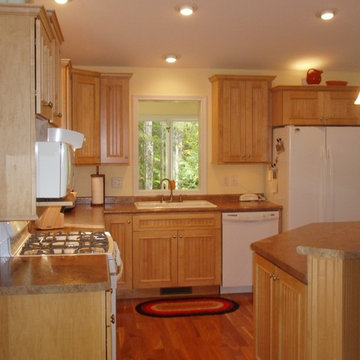
A cottage style kitchen with staggered height cabinets. Beadboard cabinets with applied molding add to the cottage look. We used laminate countertops to keep the budget in line.
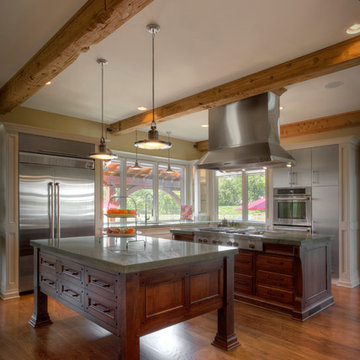
Eat-in kitchen - large craftsman l-shaped medium tone wood floor eat-in kitchen idea in Detroit with an undermount sink, shaker cabinets, dark wood cabinets, laminate countertops, stainless steel appliances and two islands
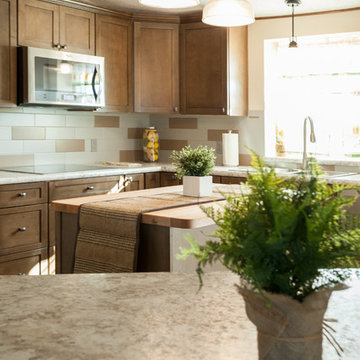
Mid-Continent Cabinetry in the Concord door style with matching drawer fronts.
Island Cabinets features a maple butcher block top.
Laminate countertop is WilsonArt Spring Carnival with a Crescent Edge.
Backsplash is Daltile, Modern Dimensions 4-1/4”x12” Elemental Tan and Desert Gray in a subway pattern.
Floors in the Kitchen, Dining Room, Living Room, Breakfast Area and Den are Marazzi, American Estates, Natural in 6” & 9” widths.
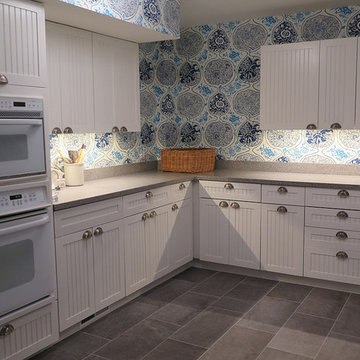
Inspiration for a mid-sized transitional l-shaped slate floor eat-in kitchen remodel in Other with shaker cabinets, stainless steel cabinets, laminate countertops, multicolored backsplash, wood backsplash, white appliances and no island
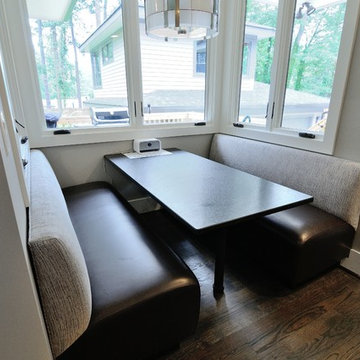
White glass tile and mosaic accent with glass and metal blend. Pure White Quartz countertop by Atlanta Kitchen.
Example of a large minimalist l-shaped dark wood floor open concept kitchen design in Atlanta with an undermount sink, flat-panel cabinets, dark wood cabinets, laminate countertops, white backsplash, glass tile backsplash, stainless steel appliances and an island
Example of a large minimalist l-shaped dark wood floor open concept kitchen design in Atlanta with an undermount sink, flat-panel cabinets, dark wood cabinets, laminate countertops, white backsplash, glass tile backsplash, stainless steel appliances and an island
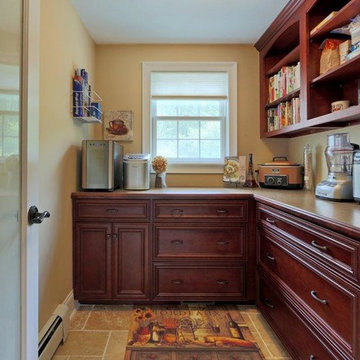
Mid-sized tuscan l-shaped travertine floor kitchen pantry photo in Boston with recessed-panel cabinets, dark wood cabinets, laminate countertops and stainless steel appliances
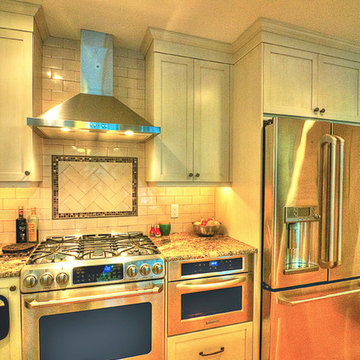
Vivid Interiors
Eat-in kitchen - mid-sized traditional l-shaped light wood floor eat-in kitchen idea with a single-bowl sink, shaker cabinets, beige cabinets, laminate countertops, gray backsplash, subway tile backsplash and stainless steel appliances
Eat-in kitchen - mid-sized traditional l-shaped light wood floor eat-in kitchen idea with a single-bowl sink, shaker cabinets, beige cabinets, laminate countertops, gray backsplash, subway tile backsplash and stainless steel appliances
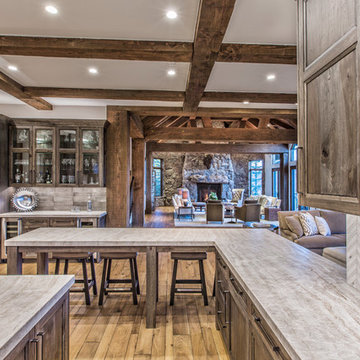
Large mountain style l-shaped light wood floor and brown floor eat-in kitchen photo in Denver with an undermount sink, shaker cabinets, distressed cabinets, laminate countertops, white backsplash, mosaic tile backsplash, paneled appliances and two islands
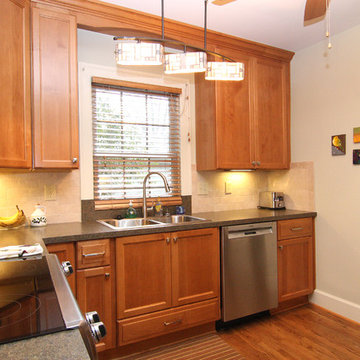
Photography: Joёlle Mclaughlin
Example of a mid-sized classic l-shaped medium tone wood floor enclosed kitchen design in Other with a drop-in sink, recessed-panel cabinets, medium tone wood cabinets, laminate countertops, beige backsplash, ceramic backsplash and stainless steel appliances
Example of a mid-sized classic l-shaped medium tone wood floor enclosed kitchen design in Other with a drop-in sink, recessed-panel cabinets, medium tone wood cabinets, laminate countertops, beige backsplash, ceramic backsplash and stainless steel appliances
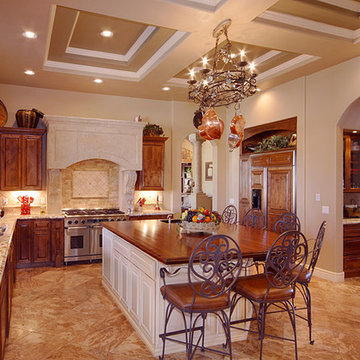
Mid-sized tuscan l-shaped travertine floor and brown floor enclosed kitchen photo in Phoenix with a double-bowl sink, raised-panel cabinets, medium tone wood cabinets, laminate countertops, beige backsplash, stone tile backsplash, stainless steel appliances and an island
L-Shaped Kitchen with Laminate Countertops Ideas
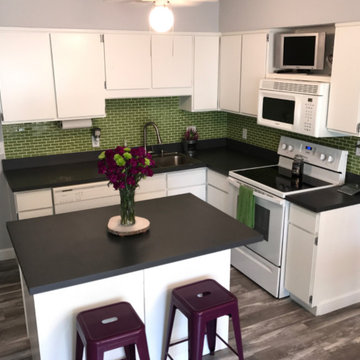
This kitchen features a backsplash with our Susan Jablon Lime Green Glass Subway Tiles. The lime green glass tiles bring a pop of color and life to this modern kitchen.
3





