L-Shaped Kitchen with Laminate Countertops Ideas
Refine by:
Budget
Sort by:Popular Today
101 - 120 of 12,837 photos
Item 1 of 3
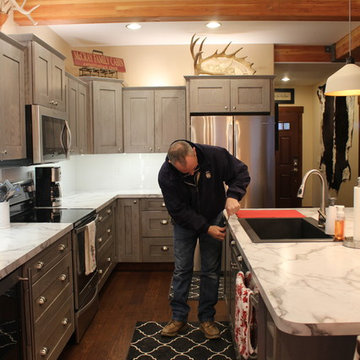
Mid Continent cabinets
Oak wood- Shaker doorstyle - gray stain with a black glaze
Example of a mid-sized urban l-shaped dark wood floor and brown floor eat-in kitchen design in Seattle with a farmhouse sink, shaker cabinets, gray cabinets, laminate countertops, white backsplash, ceramic backsplash, stainless steel appliances and an island
Example of a mid-sized urban l-shaped dark wood floor and brown floor eat-in kitchen design in Seattle with a farmhouse sink, shaker cabinets, gray cabinets, laminate countertops, white backsplash, ceramic backsplash, stainless steel appliances and an island
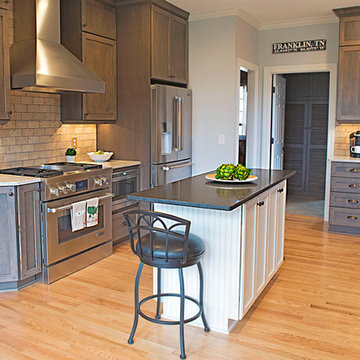
Eat-in kitchen - large craftsman l-shaped medium tone wood floor eat-in kitchen idea in Nashville with a farmhouse sink, shaker cabinets, distressed cabinets, laminate countertops, beige backsplash, stone tile backsplash, stainless steel appliances and an island
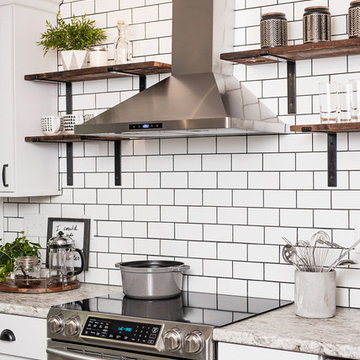
Open shelving provides easy access to items that the couple uses everyday.
Photos by Lisa Wood - Lark and Loom
Enclosed kitchen - mid-sized eclectic l-shaped vinyl floor and gray floor enclosed kitchen idea in Other with a drop-in sink, shaker cabinets, white cabinets, laminate countertops, white backsplash, ceramic backsplash, stainless steel appliances, an island and gray countertops
Enclosed kitchen - mid-sized eclectic l-shaped vinyl floor and gray floor enclosed kitchen idea in Other with a drop-in sink, shaker cabinets, white cabinets, laminate countertops, white backsplash, ceramic backsplash, stainless steel appliances, an island and gray countertops
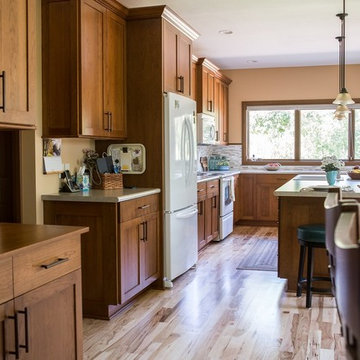
Jeanne Hansen Photography
Eat-in kitchen - large transitional l-shaped light wood floor eat-in kitchen idea in Cedar Rapids with a double-bowl sink, recessed-panel cabinets, medium tone wood cabinets, laminate countertops, multicolored backsplash, mosaic tile backsplash, white appliances and an island
Eat-in kitchen - large transitional l-shaped light wood floor eat-in kitchen idea in Cedar Rapids with a double-bowl sink, recessed-panel cabinets, medium tone wood cabinets, laminate countertops, multicolored backsplash, mosaic tile backsplash, white appliances and an island
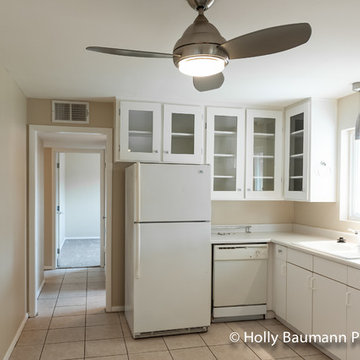
Holly Baumann Photography
Small 1960s l-shaped porcelain tile eat-in kitchen photo in Phoenix with a drop-in sink, glass-front cabinets, white cabinets, laminate countertops, white appliances and no island
Small 1960s l-shaped porcelain tile eat-in kitchen photo in Phoenix with a drop-in sink, glass-front cabinets, white cabinets, laminate countertops, white appliances and no island
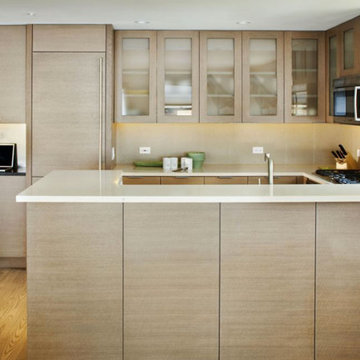
Mid-sized minimalist l-shaped light wood floor and beige floor kitchen pantry photo in Denver with flat-panel cabinets, beige cabinets, laminate countertops, gray backsplash, ceramic backsplash, paneled appliances and a peninsula
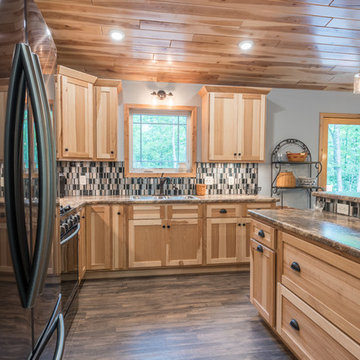
Inspiration for a mid-sized rustic l-shaped vinyl floor and brown floor eat-in kitchen remodel in Minneapolis with an undermount sink, shaker cabinets, light wood cabinets, laminate countertops, multicolored backsplash, mosaic tile backsplash, stainless steel appliances, an island and multicolored countertops
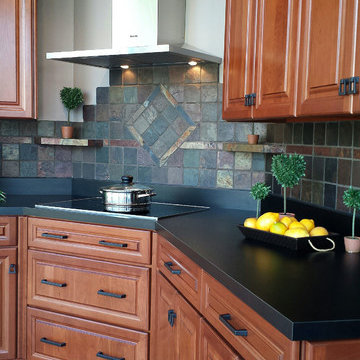
Inspiration for a mid-sized rustic l-shaped slate floor enclosed kitchen remodel in Other with medium tone wood cabinets, laminate countertops, multicolored backsplash, stone tile backsplash, black appliances, no island and raised-panel cabinets
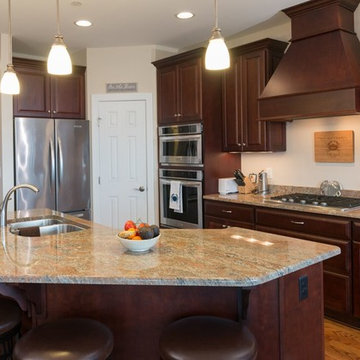
Large elegant l-shaped medium tone wood floor and brown floor eat-in kitchen photo in San Francisco with a double-bowl sink, raised-panel cabinets, dark wood cabinets, laminate countertops, beige backsplash, limestone backsplash, stainless steel appliances and an island
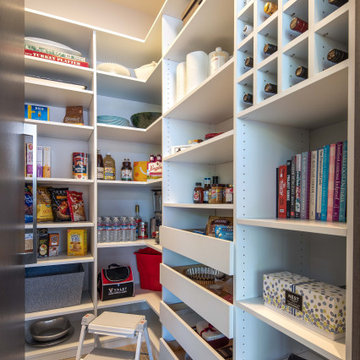
Walk-in L shaped pantry.
Inspiration for a contemporary l-shaped light wood floor and gray floor enclosed kitchen remodel in San Francisco with open cabinets, white cabinets, laminate countertops and no island
Inspiration for a contemporary l-shaped light wood floor and gray floor enclosed kitchen remodel in San Francisco with open cabinets, white cabinets, laminate countertops and no island
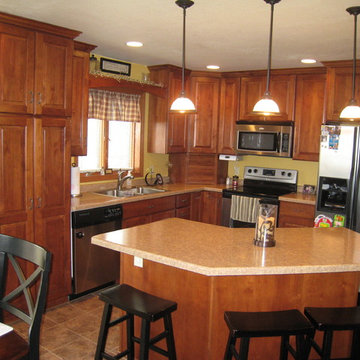
Beautiful Alder Cabinets by Holiday Kitchens. New Home construction with wall cabinets to the ceiling and center angled island. Lancaster raised panel door style with slab drawer fronts were used. Microwave hood over the range to save space and a Refrigerator enclosure to compliment the design symmetry with the Pantry Cabinet.
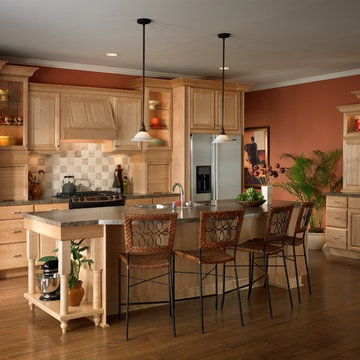
Inspiration for a large timeless l-shaped dark wood floor and brown floor kitchen remodel in Boston with a drop-in sink, raised-panel cabinets, light wood cabinets, laminate countertops, beige backsplash, ceramic backsplash, stainless steel appliances and an island
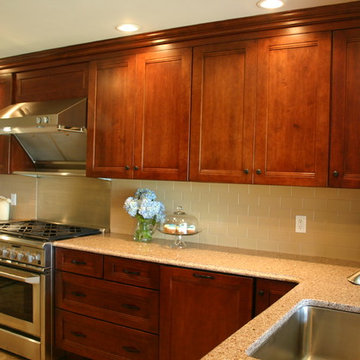
Eat-in kitchen - mid-sized transitional l-shaped ceramic tile eat-in kitchen idea in New York with an undermount sink, shaker cabinets, dark wood cabinets, laminate countertops, beige backsplash, subway tile backsplash, stainless steel appliances and a peninsula
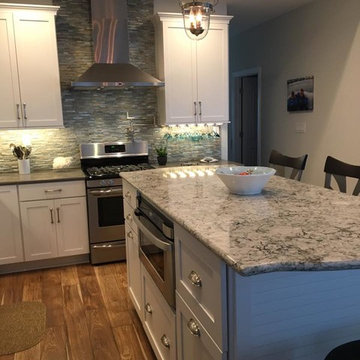
Inspiration for a mid-sized coastal l-shaped medium tone wood floor open concept kitchen remodel in New York with an undermount sink, recessed-panel cabinets, white cabinets, laminate countertops, gray backsplash, matchstick tile backsplash, stainless steel appliances and an island
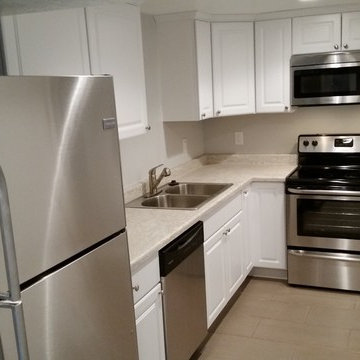
Victor Rothaar, Ultimate Homes of Utah
Enclosed kitchen - small transitional l-shaped ceramic tile enclosed kitchen idea in Salt Lake City with a double-bowl sink, raised-panel cabinets, white cabinets, laminate countertops, stainless steel appliances and no island
Enclosed kitchen - small transitional l-shaped ceramic tile enclosed kitchen idea in Salt Lake City with a double-bowl sink, raised-panel cabinets, white cabinets, laminate countertops, stainless steel appliances and no island
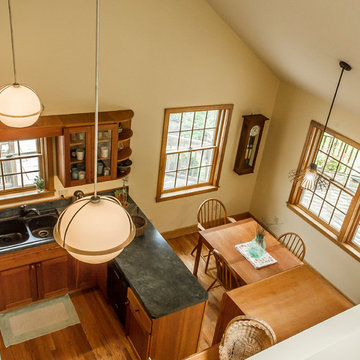
It was time to replace the original lighting in this eat-in kitchen. The farmhouse lights provided no up-lighting, making the space feel gloomy at night. We mounted LED track under all the cabinets for even task work, and hung retro-modern globe lights for stylish lighting in the kitchen area. To define the dining space as a separate area, a groovy mid-century modern light was chosen. Shannon DeCelle Photography
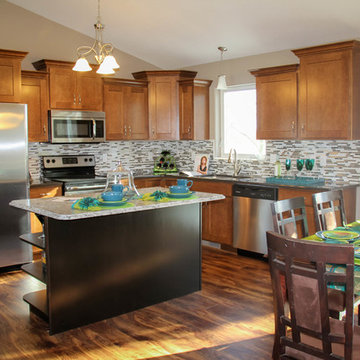
Example of a large classic l-shaped medium tone wood floor and brown floor eat-in kitchen design in Other with a double-bowl sink, recessed-panel cabinets, medium tone wood cabinets, laminate countertops, multicolored backsplash, ceramic backsplash, stainless steel appliances and an island
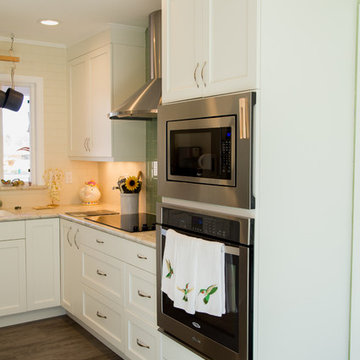
The fridge was where the double ovens are now. Putting the ovens here gives the Client more landing area and an easier access to the oven from the cook top. Pure Lee Photography
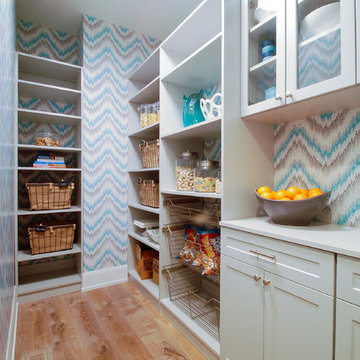
Example of a mid-sized beach style l-shaped light wood floor kitchen pantry design in Minneapolis with shaker cabinets, gray cabinets, laminate countertops and no island
L-Shaped Kitchen with Laminate Countertops Ideas
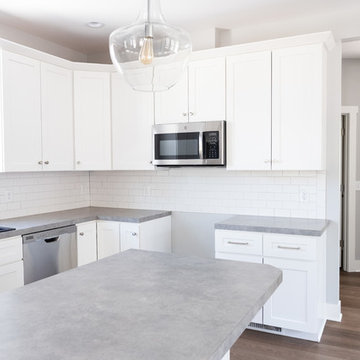
Inspiration for a large transitional l-shaped dark wood floor and brown floor eat-in kitchen remodel in Grand Rapids with a drop-in sink, shaker cabinets, white cabinets, laminate countertops, white backsplash, subway tile backsplash, stainless steel appliances, an island and gray countertops
6





