L-Shaped Kitchen with Laminate Countertops Ideas
Refine by:
Budget
Sort by:Popular Today
81 - 100 of 12,837 photos
Item 1 of 3
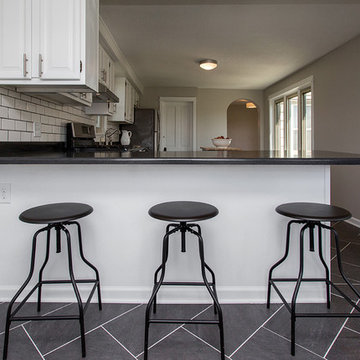
Jake Boyd Photo
Enclosed kitchen - mid-sized farmhouse l-shaped slate floor enclosed kitchen idea in Other with a double-bowl sink, raised-panel cabinets, white cabinets, laminate countertops, white backsplash, ceramic backsplash, stainless steel appliances and an island
Enclosed kitchen - mid-sized farmhouse l-shaped slate floor enclosed kitchen idea in Other with a double-bowl sink, raised-panel cabinets, white cabinets, laminate countertops, white backsplash, ceramic backsplash, stainless steel appliances and an island
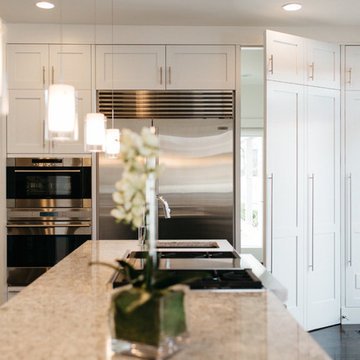
Inspiration for a mid-sized timeless l-shaped dark wood floor kitchen remodel in Seattle with a single-bowl sink, flat-panel cabinets, white cabinets, laminate countertops, white backsplash, glass tile backsplash, stainless steel appliances and an island
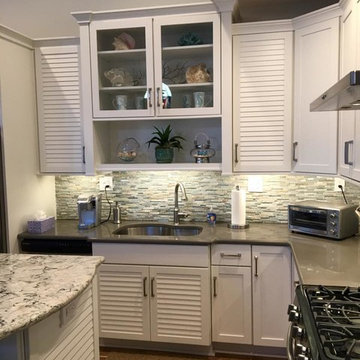
Mid-sized beach style l-shaped medium tone wood floor open concept kitchen photo in New York with an undermount sink, recessed-panel cabinets, white cabinets, laminate countertops, gray backsplash, matchstick tile backsplash, stainless steel appliances and an island
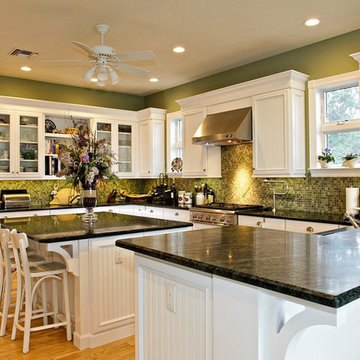
Credit: Ron Rosenzweig
Example of a mid-sized classic l-shaped light wood floor and brown floor kitchen design in Miami with louvered cabinets, white cabinets, laminate countertops, green backsplash, mosaic tile backsplash, an island, a drop-in sink and stainless steel appliances
Example of a mid-sized classic l-shaped light wood floor and brown floor kitchen design in Miami with louvered cabinets, white cabinets, laminate countertops, green backsplash, mosaic tile backsplash, an island, a drop-in sink and stainless steel appliances
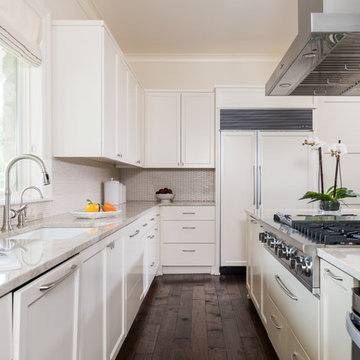
Eat-in kitchen - large coastal l-shaped dark wood floor and brown floor eat-in kitchen idea in Austin with a drop-in sink, shaker cabinets, white cabinets, laminate countertops, beige backsplash, ceramic backsplash, paneled appliances and an island
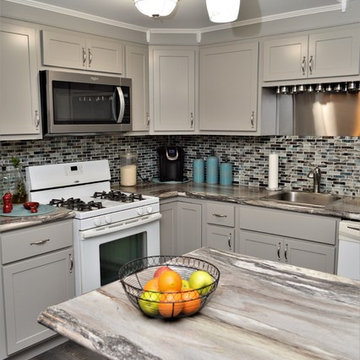
Cabinet Brand: BaileyTown Select
Wood Species: Maple
Cabinet Finish: Limestone
Door Style: Georgetown
Counter tops: Laminate, Amore edge, Dolce Vita color
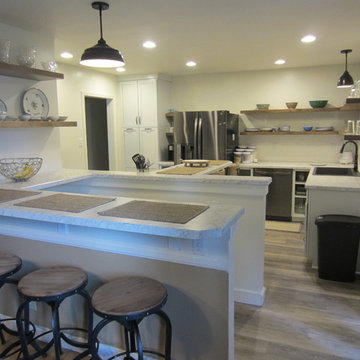
Base and Pantry cabinets-Kraftmaid Deveron Maple Dove white with Cocoa Glaze;
Floating Shelves-Schuler Maple Eagle Rock Sable Glaze;
Countertop-Formica Carrara Bianco 6696-58 in Bevel Edge;
Floor-Stainmaster Washed Oak Cottage LWD8502CCF;
Backsplash-American Olean Starting Line White Gloss 3x6 Tile SL1036MODHC1P4;
Grout-Mapei Cocoa;
Range-LG LSE4613BD
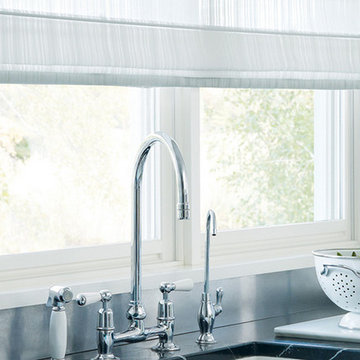
White sheer Hunter Douglas Roman shades are flawless in this modern kitchen.
Large trendy l-shaped porcelain tile kitchen photo in New York with a double-bowl sink, flat-panel cabinets, white cabinets, laminate countertops, metallic backsplash, metal backsplash, stainless steel appliances and an island
Large trendy l-shaped porcelain tile kitchen photo in New York with a double-bowl sink, flat-panel cabinets, white cabinets, laminate countertops, metallic backsplash, metal backsplash, stainless steel appliances and an island
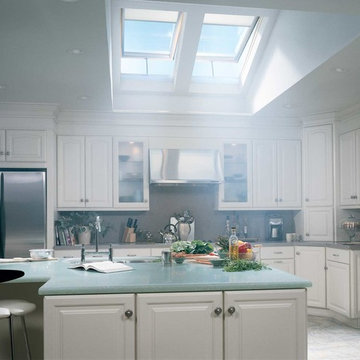
Open concept kitchen - mid-sized traditional l-shaped ceramic tile open concept kitchen idea in Denver with an undermount sink, raised-panel cabinets, white cabinets, laminate countertops, gray backsplash, stainless steel appliances and an island
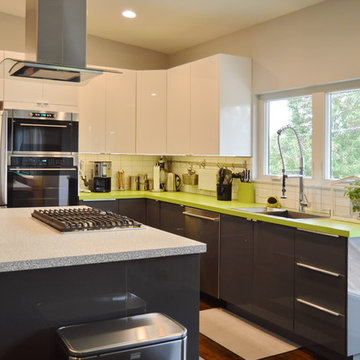
Inspiration for a mid-sized 1960s l-shaped medium tone wood floor and brown floor open concept kitchen remodel in Kansas City with a single-bowl sink, flat-panel cabinets, white cabinets, laminate countertops, white backsplash, subway tile backsplash, stainless steel appliances and an island
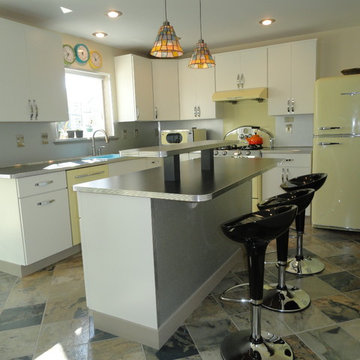
Photos -Teresa Angarita
Eat-in kitchen - traditional l-shaped ceramic tile eat-in kitchen idea in Philadelphia with a drop-in sink, flat-panel cabinets, white cabinets, laminate countertops, gray backsplash and an island
Eat-in kitchen - traditional l-shaped ceramic tile eat-in kitchen idea in Philadelphia with a drop-in sink, flat-panel cabinets, white cabinets, laminate countertops, gray backsplash and an island
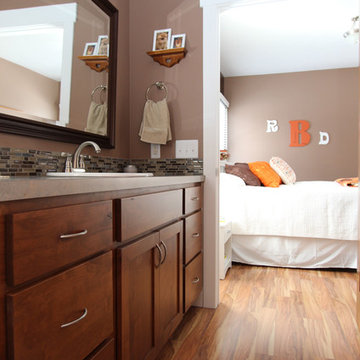
Contractor: Bob Wagenmaker
Designer: Julie Maulsolf
Photography: Alea Paul
Mid-sized elegant l-shaped light wood floor eat-in kitchen photo in Grand Rapids with a double-bowl sink, recessed-panel cabinets, medium tone wood cabinets, laminate countertops, multicolored backsplash, matchstick tile backsplash, stainless steel appliances and an island
Mid-sized elegant l-shaped light wood floor eat-in kitchen photo in Grand Rapids with a double-bowl sink, recessed-panel cabinets, medium tone wood cabinets, laminate countertops, multicolored backsplash, matchstick tile backsplash, stainless steel appliances and an island
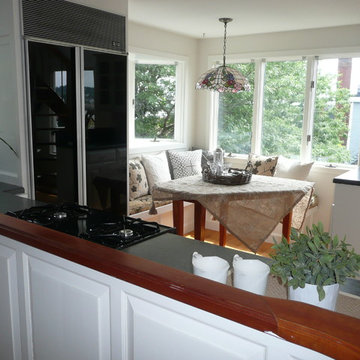
Staging & Photos by: Betsy Konaxis, BK Classic Collections Home Stagers
Eat-in kitchen - mid-sized coastal l-shaped light wood floor eat-in kitchen idea in Boston with a drop-in sink, glass-front cabinets, white cabinets, laminate countertops, white backsplash, black appliances and a peninsula
Eat-in kitchen - mid-sized coastal l-shaped light wood floor eat-in kitchen idea in Boston with a drop-in sink, glass-front cabinets, white cabinets, laminate countertops, white backsplash, black appliances and a peninsula
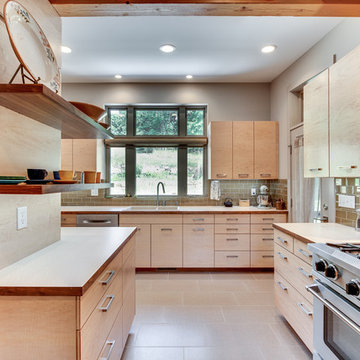
View into kitchen from breakfast nook
Photo by Sarah Terranova
Kitchen - mid-sized 1960s l-shaped porcelain tile kitchen idea with a double-bowl sink, flat-panel cabinets, light wood cabinets, laminate countertops, green backsplash, glass tile backsplash, stainless steel appliances and no island
Kitchen - mid-sized 1960s l-shaped porcelain tile kitchen idea with a double-bowl sink, flat-panel cabinets, light wood cabinets, laminate countertops, green backsplash, glass tile backsplash, stainless steel appliances and no island
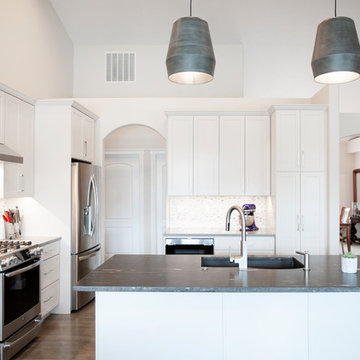
Here is the completed kitchen with white shaker cabinets, "Cygnus Black Leathered" quartzite counters, wood floors and interesting pendant lights.
Example of a mid-sized trendy l-shaped medium tone wood floor and brown floor open concept kitchen design in Boise with an undermount sink, shaker cabinets, white cabinets, laminate countertops, white backsplash, ceramic backsplash, stainless steel appliances, an island and gray countertops
Example of a mid-sized trendy l-shaped medium tone wood floor and brown floor open concept kitchen design in Boise with an undermount sink, shaker cabinets, white cabinets, laminate countertops, white backsplash, ceramic backsplash, stainless steel appliances, an island and gray countertops

We worked with the clients budget by keeping appliances but adding a new color concept, space planning, shelving, tile back splash, paint, and coastal lighting.
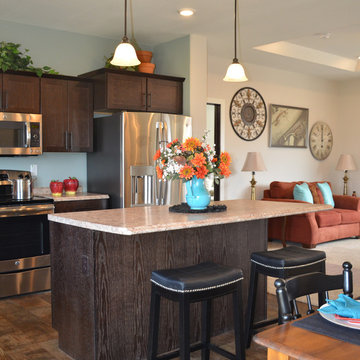
St. Croix Kitchen
Elegant l-shaped linoleum floor open concept kitchen photo in Minneapolis with a drop-in sink, shaker cabinets, dark wood cabinets, laminate countertops, stainless steel appliances and an island
Elegant l-shaped linoleum floor open concept kitchen photo in Minneapolis with a drop-in sink, shaker cabinets, dark wood cabinets, laminate countertops, stainless steel appliances and an island
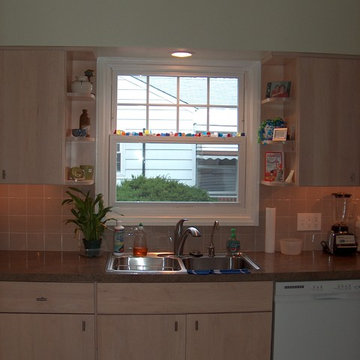
Entry/Breakfast area addition and Kitchen renovation in King of Prussia, PA. Small project to gain more usable space on a limited budget.
Photo by: Joshua Sukenick
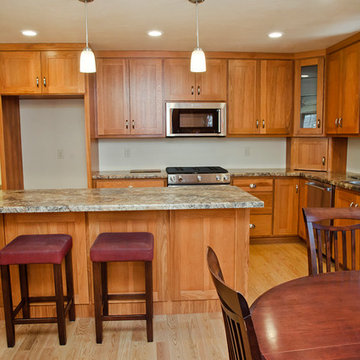
Hickory cabinets never looked so good thanks to Valley Cabinet, Inc.
Example of a mid-sized classic l-shaped light wood floor and brown floor open concept kitchen design in Other with a double-bowl sink, recessed-panel cabinets, medium tone wood cabinets, laminate countertops, stainless steel appliances and an island
Example of a mid-sized classic l-shaped light wood floor and brown floor open concept kitchen design in Other with a double-bowl sink, recessed-panel cabinets, medium tone wood cabinets, laminate countertops, stainless steel appliances and an island
L-Shaped Kitchen with Laminate Countertops Ideas
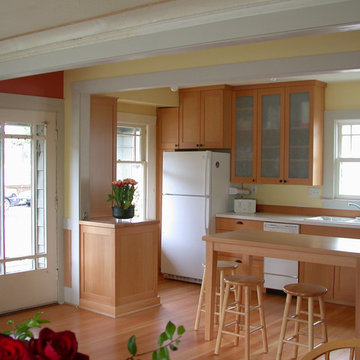
Open concept kitchen - small craftsman l-shaped medium tone wood floor open concept kitchen idea in Seattle with a drop-in sink, recessed-panel cabinets, medium tone wood cabinets, laminate countertops, white appliances and a peninsula
5





