L-Shaped Kitchen with Laminate Countertops Ideas
Refine by:
Budget
Sort by:Popular Today
121 - 140 of 12,837 photos
Item 1 of 3
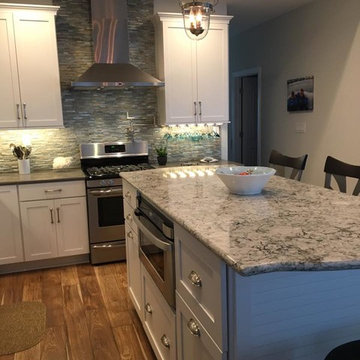
Inspiration for a mid-sized coastal l-shaped medium tone wood floor open concept kitchen remodel in New York with an undermount sink, recessed-panel cabinets, white cabinets, laminate countertops, gray backsplash, matchstick tile backsplash, stainless steel appliances and an island
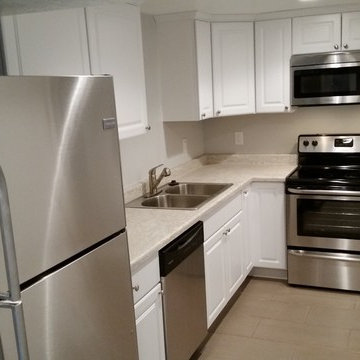
Victor Rothaar, Ultimate Homes of Utah
Enclosed kitchen - small transitional l-shaped ceramic tile enclosed kitchen idea in Salt Lake City with a double-bowl sink, raised-panel cabinets, white cabinets, laminate countertops, stainless steel appliances and no island
Enclosed kitchen - small transitional l-shaped ceramic tile enclosed kitchen idea in Salt Lake City with a double-bowl sink, raised-panel cabinets, white cabinets, laminate countertops, stainless steel appliances and no island
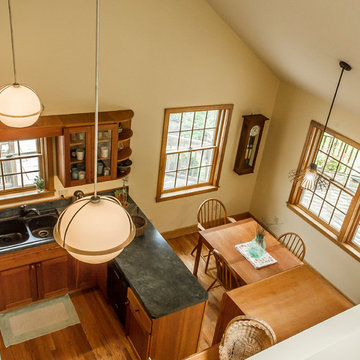
It was time to replace the original lighting in this eat-in kitchen. The farmhouse lights provided no up-lighting, making the space feel gloomy at night. We mounted LED track under all the cabinets for even task work, and hung retro-modern globe lights for stylish lighting in the kitchen area. To define the dining space as a separate area, a groovy mid-century modern light was chosen. Shannon DeCelle Photography
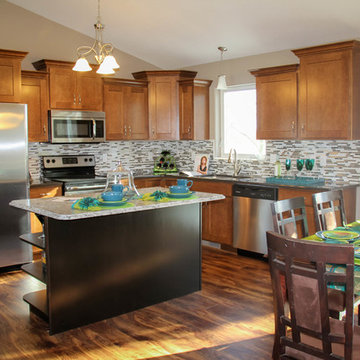
Example of a large classic l-shaped medium tone wood floor and brown floor eat-in kitchen design in Other with a double-bowl sink, recessed-panel cabinets, medium tone wood cabinets, laminate countertops, multicolored backsplash, ceramic backsplash, stainless steel appliances and an island
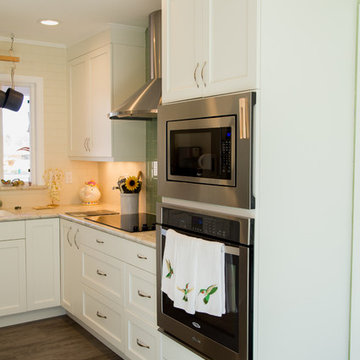
The fridge was where the double ovens are now. Putting the ovens here gives the Client more landing area and an easier access to the oven from the cook top. Pure Lee Photography
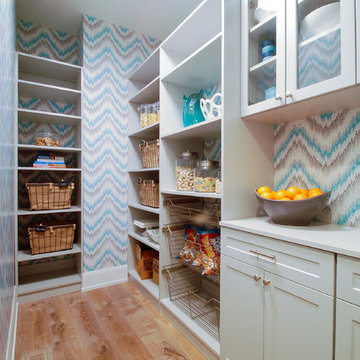
Example of a mid-sized beach style l-shaped light wood floor kitchen pantry design in Minneapolis with shaker cabinets, gray cabinets, laminate countertops and no island
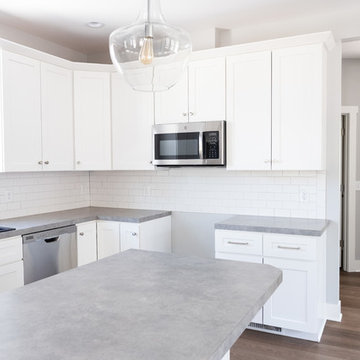
Inspiration for a large transitional l-shaped dark wood floor and brown floor eat-in kitchen remodel in Grand Rapids with a drop-in sink, shaker cabinets, white cabinets, laminate countertops, white backsplash, subway tile backsplash, stainless steel appliances, an island and gray countertops
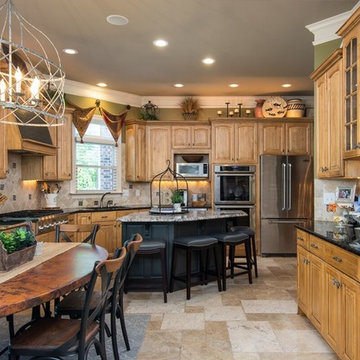
Example of a large classic l-shaped limestone floor and beige floor eat-in kitchen design in Atlanta with a drop-in sink, glass-front cabinets, medium tone wood cabinets, laminate countertops, beige backsplash, stone tile backsplash, stainless steel appliances, an island and black countertops
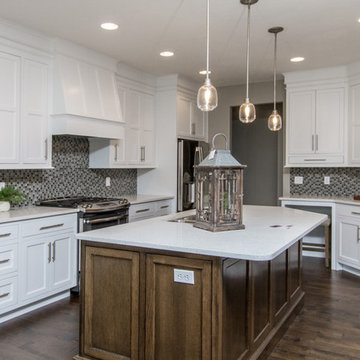
Kitchen - mid-sized transitional l-shaped dark wood floor kitchen idea in Other with a double-bowl sink, beaded inset cabinets, white cabinets, laminate countertops, multicolored backsplash, mosaic tile backsplash, stainless steel appliances and an island
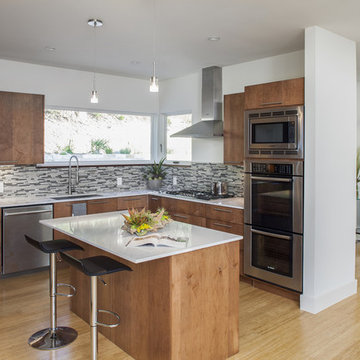
Kitchen pantry - large l-shaped light wood floor kitchen pantry idea in Austin with a drop-in sink, flat-panel cabinets, dark wood cabinets, laminate countertops, multicolored backsplash, stainless steel appliances and an island
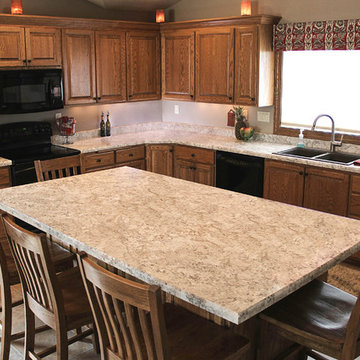
Elegant l-shaped eat-in kitchen photo in Other with a drop-in sink, medium tone wood cabinets, laminate countertops, gray backsplash, black appliances and an island
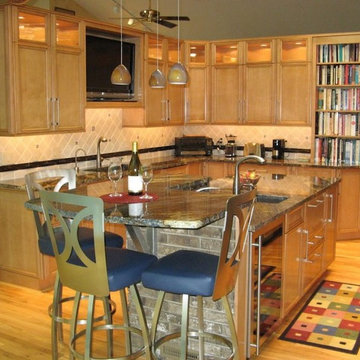
Huge l-shaped light wood floor enclosed kitchen photo in Cincinnati with an undermount sink, recessed-panel cabinets, light wood cabinets, laminate countertops, black backsplash, stainless steel appliances and an island
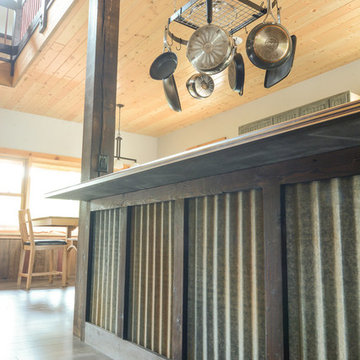
The island provides another dining area. Under the Richlite counter top, islands back side is reclaimed red pine and salvaged industrial corrugated metal roofing.
Jess Oullis Photography
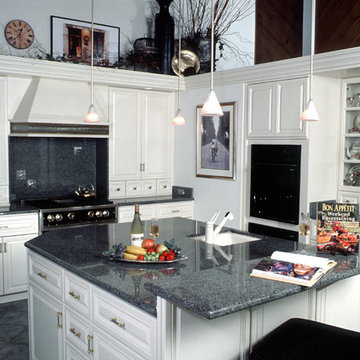
Example of a mid-sized classic l-shaped carpeted and white floor open concept kitchen design in Other with an undermount sink, raised-panel cabinets, white cabinets, laminate countertops, gray backsplash, stone slab backsplash, stainless steel appliances and an island

Adding a color to your base cabinets is a great way to add depth to your Kitchen, while keeping the beloved white cabinets and subway tile backsplash. This project brought in warmth with hardwood flooring and wood trim. Can you spot the large patch we made in the original flooring? Neither can we! We removed a peninsula to open up this kitchen for entertaining space when guests are over (after COVID-19 of course). Props to this client for doing their own beautiful trimwork around the windows and doors!
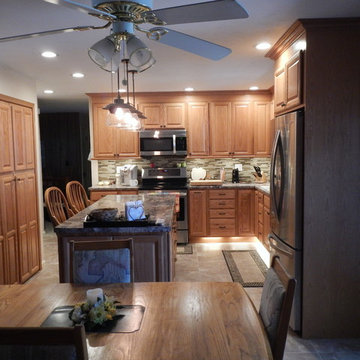
From inspiration to installation let us help make your renovation dreams a reality!
Lowes 167 - Project Specialist of Interiors, Patti Yost. 309.415.1365
patricia.yost@store.lowes.com
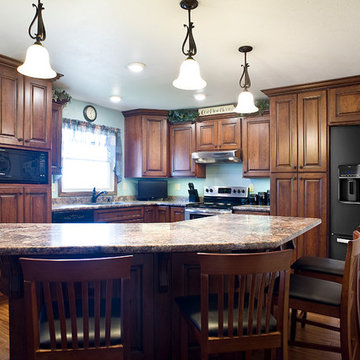
Cipher Imaging
Example of a small transitional l-shaped medium tone wood floor eat-in kitchen design in Other with an undermount sink, raised-panel cabinets, medium tone wood cabinets, laminate countertops, blue backsplash, black appliances and an island
Example of a small transitional l-shaped medium tone wood floor eat-in kitchen design in Other with an undermount sink, raised-panel cabinets, medium tone wood cabinets, laminate countertops, blue backsplash, black appliances and an island
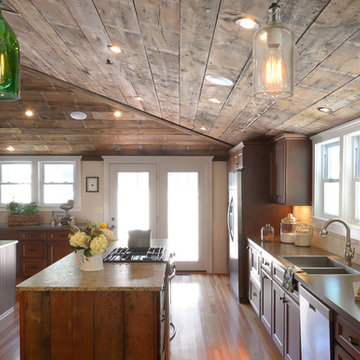
Example of a mid-sized mountain style l-shaped medium tone wood floor open concept kitchen design in St Louis with a drop-in sink, recessed-panel cabinets, medium tone wood cabinets, laminate countertops, beige backsplash, subway tile backsplash, stainless steel appliances and an island
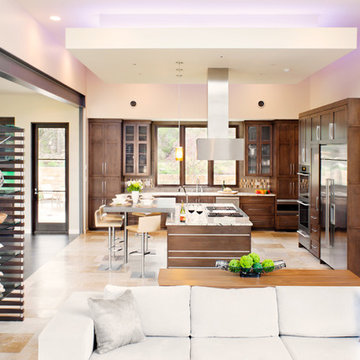
Photo by: Coles Hairston
Eat-in kitchen - large contemporary l-shaped ceramic tile and multicolored floor eat-in kitchen idea in Austin with a drop-in sink, recessed-panel cabinets, dark wood cabinets, laminate countertops, brown backsplash, ceramic backsplash, stainless steel appliances and an island
Eat-in kitchen - large contemporary l-shaped ceramic tile and multicolored floor eat-in kitchen idea in Austin with a drop-in sink, recessed-panel cabinets, dark wood cabinets, laminate countertops, brown backsplash, ceramic backsplash, stainless steel appliances and an island
L-Shaped Kitchen with Laminate Countertops Ideas
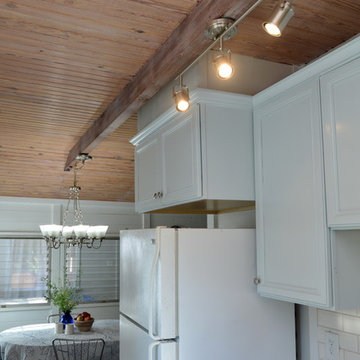
Remodeled cottage kitchen. Recycled cabinets, new beveled subway tile, and whitewashed pine ceiling
Small cottage l-shaped vinyl floor and brown floor eat-in kitchen photo in Other with a drop-in sink, recessed-panel cabinets, blue cabinets, laminate countertops, white backsplash, subway tile backsplash, white appliances, no island and gray countertops
Small cottage l-shaped vinyl floor and brown floor eat-in kitchen photo in Other with a drop-in sink, recessed-panel cabinets, blue cabinets, laminate countertops, white backsplash, subway tile backsplash, white appliances, no island and gray countertops
7





