L-Shaped Kitchen with Medium Tone Wood Cabinets Ideas
Refine by:
Budget
Sort by:Popular Today
201 - 220 of 49,649 photos
Item 1 of 3

Cherry inset kitchen with granite tops and massive hood
Craig Thomas
Inspiration for a large timeless l-shaped medium tone wood floor and brown floor eat-in kitchen remodel in Indianapolis with an undermount sink, medium tone wood cabinets, granite countertops, ceramic backsplash, stainless steel appliances, raised-panel cabinets, gray backsplash, an island and gray countertops
Inspiration for a large timeless l-shaped medium tone wood floor and brown floor eat-in kitchen remodel in Indianapolis with an undermount sink, medium tone wood cabinets, granite countertops, ceramic backsplash, stainless steel appliances, raised-panel cabinets, gray backsplash, an island and gray countertops
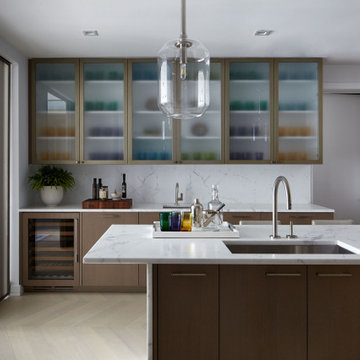
Inspiration for a contemporary l-shaped light wood floor and beige floor kitchen remodel in New York with an undermount sink, flat-panel cabinets, medium tone wood cabinets, white backsplash, stone slab backsplash, an island and white countertops
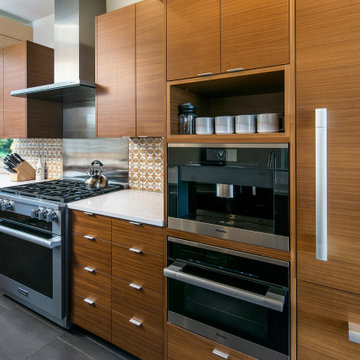
modern, European-style cabinetry made of afromosia wood veneers over maple plywood. Countertops are white engineered quartz. Cabinetry hardware are simple, mill-finish aluminum finger pulls. Appliacne are Miele
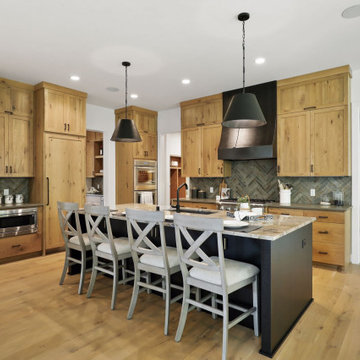
Kitchen - transitional l-shaped medium tone wood floor and brown floor kitchen idea in Minneapolis with an undermount sink, shaker cabinets, medium tone wood cabinets, gray backsplash, stainless steel appliances, an island and gray countertops
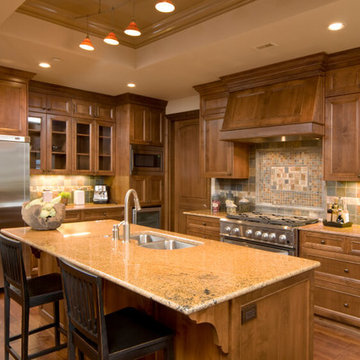
This lovely Craftsman kitchen features a deep tray ceiling, simply carved natural wood cabinetry, and natural stone tilework that includes a mosaic medallion behind the stove and range.
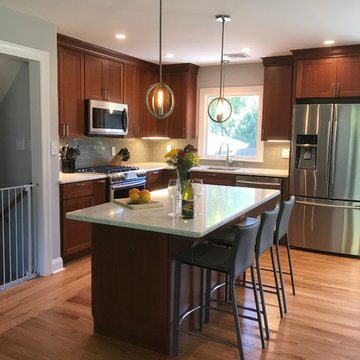
Example of a mid-sized classic l-shaped light wood floor and brown floor eat-in kitchen design in New York with a drop-in sink, recessed-panel cabinets, medium tone wood cabinets, gray backsplash, subway tile backsplash, stainless steel appliances, an island and white countertops
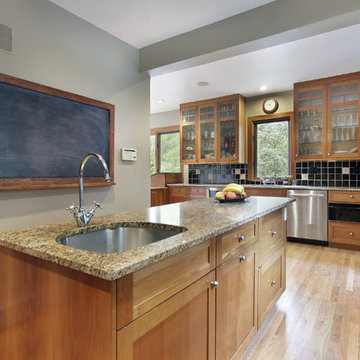
Inspiration for a large transitional l-shaped light wood floor and brown floor enclosed kitchen remodel in Los Angeles with stainless steel appliances, an island, an undermount sink, shaker cabinets, medium tone wood cabinets, granite countertops, black backsplash and ceramic backsplash
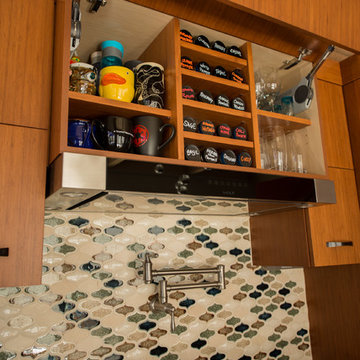
A Gilmans Kitchens and Baths - Design Build Project (REMMIES Award Winning Kitchen)
The original kitchen lacked counter space and seating for the homeowners and their family and friends. It was important for the homeowners to utilize every inch of usable space for storage, function and entertaining, so many organizational inserts were used in the kitchen design. Bamboo cabinets, cork flooring and neolith countertops were used in the design.
Storage Solutions include a spice pull-out, towel pull-out, pantry pull outs and lemans corner cabinets. Bifold lift up cabinets were also used for convenience. Special organizational inserts were used in the Pantry cabinets for maximum organization.
Check out more kitchens by Gilmans Kitchens and Baths!
http://www.gkandb.com/
DESIGNER: JANIS MANACSA
PHOTOGRAPHER: TREVE JOHNSON
CABINETS: DEWILS CABINETRY
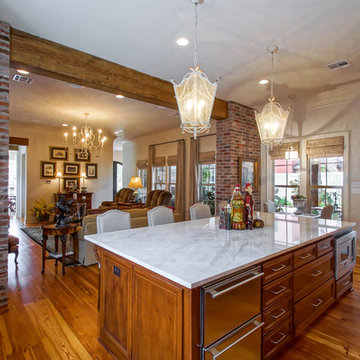
Snap-Shot Photography, LLC
Example of a mid-sized transitional l-shaped medium tone wood floor eat-in kitchen design in New Orleans with an undermount sink, raised-panel cabinets, medium tone wood cabinets, marble countertops, white backsplash, stone slab backsplash, stainless steel appliances and an island
Example of a mid-sized transitional l-shaped medium tone wood floor eat-in kitchen design in New Orleans with an undermount sink, raised-panel cabinets, medium tone wood cabinets, marble countertops, white backsplash, stone slab backsplash, stainless steel appliances and an island
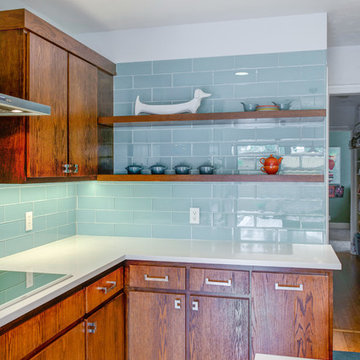
we wanted to preserve the mid-century modern feel (talk about a real flashback!), and boy, do we love the results! This kitchen is another perfect example of a project where we did the “lipstick and make-up” – another term for replacing the more cosmetic features such as countertops, backsplash, and the door and drawer fronts. Even doing so, the resulting kitchen leaves us with a breath of fresh air! To learn more about this space, continue reading below:
Cabinetry
To start, we removed the soffit in the kitchen making the space look taller. Next, we did not rip out the cabinetry boxes, because we were inspired by the finish and look of what existed. Maintaining the finish of the cabinets helped preserve the retro feel and is a good example of repurposing what you already have! As a result, we replaced the door and drawer fronts with a new slab style in a matching medium stain. In addition to the cabinetry fronts, we installed floating shelves – a perfect spot to display!
Countertops
For countertops we wanted something light and bright, and also something that would look good with the other finishes. As a result, we kept it simple with a light and bright surface from Caesarstone in the color “Blizzard”
Backsplash
Now for a little fun and a pop of color, the tile. The tile we selected is fresh, exciting, and also ties everything together giving that mid-century modern feel. In a brick-lay installation, we have a Glazzio Crystile Series, in a 4×12 size, with a finish of Soft Mint.
Fixtures and Fittings
Completing the space, we finished the cabinetry with U-Turn knob’s on the doors, and U-turn pulls on the drawers. Then from Blanco, we have a Quatrus stainless steel sink and a Culina mini faucet in satin nickel.
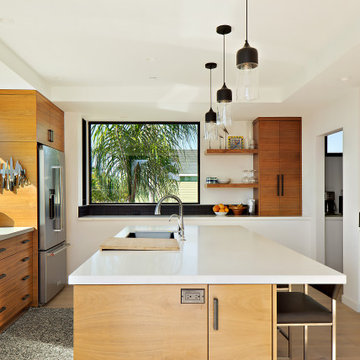
Example of a large trendy l-shaped medium tone wood floor and beige floor kitchen design in San Diego with an undermount sink, flat-panel cabinets, medium tone wood cabinets, gray backsplash, stainless steel appliances, an island and beige countertops
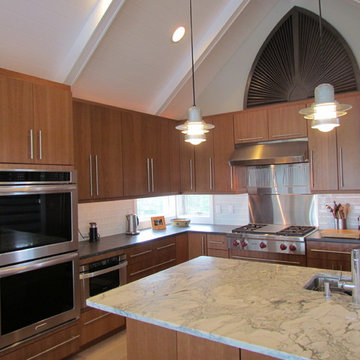
Mixing the straight contemporary lines of the kitchen with antiques and nautical lighting fixtures gives this home a unique and fun personality like it's owners. Large windows offer panoramic views of Barnegat Bay and breath taking sunsets.
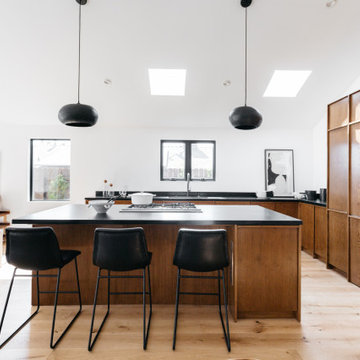
Kitchen - cottage l-shaped light wood floor and beige floor kitchen idea in Los Angeles with flat-panel cabinets, medium tone wood cabinets, an island and black countertops
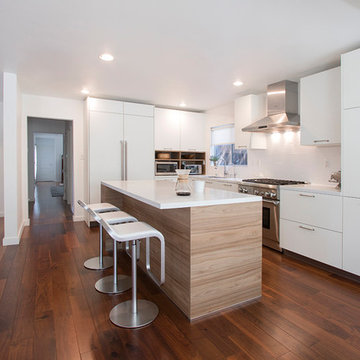
Jinny Kim
Example of a mid-sized trendy l-shaped laminate floor and brown floor eat-in kitchen design in Los Angeles with a drop-in sink, flat-panel cabinets, medium tone wood cabinets, quartzite countertops, white backsplash, porcelain backsplash, stainless steel appliances, an island and white countertops
Example of a mid-sized trendy l-shaped laminate floor and brown floor eat-in kitchen design in Los Angeles with a drop-in sink, flat-panel cabinets, medium tone wood cabinets, quartzite countertops, white backsplash, porcelain backsplash, stainless steel appliances, an island and white countertops
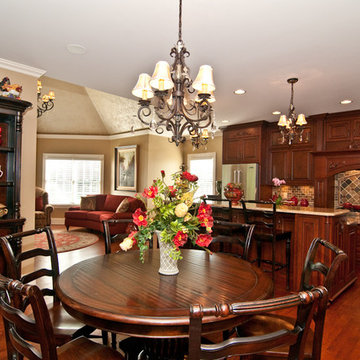
Custom kitchen built by Cullen Brothers.
Inspiration for a large timeless l-shaped medium tone wood floor eat-in kitchen remodel in Cincinnati with an undermount sink, recessed-panel cabinets, medium tone wood cabinets, wood countertops, beige backsplash, stainless steel appliances and an island
Inspiration for a large timeless l-shaped medium tone wood floor eat-in kitchen remodel in Cincinnati with an undermount sink, recessed-panel cabinets, medium tone wood cabinets, wood countertops, beige backsplash, stainless steel appliances and an island

Example of a mid-sized mid-century modern l-shaped light wood floor eat-in kitchen design in Grand Rapids with an undermount sink, flat-panel cabinets, medium tone wood cabinets, quartz countertops, blue backsplash, paneled appliances, an island and white countertops
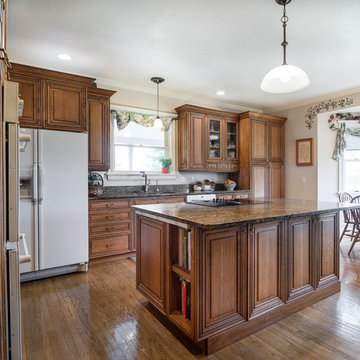
Inspiration for a victorian l-shaped medium tone wood floor kitchen remodel in Salt Lake City with an undermount sink, raised-panel cabinets, medium tone wood cabinets, granite countertops, white appliances, an island and multicolored countertops

Kitchen cabinets hide the door to the walk-in pantry, and
antique, mirrored glass-door cabinets flank the kitchen hood feature. A pop-up television raises from the front island’s quartzite countertop and to the left of the page, the adjacent wine cellar has custom, curved, insulated glass doors which open electronically.
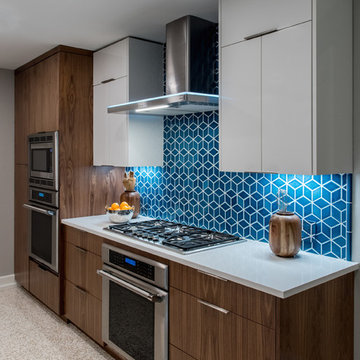
Photo: Jennifer Siu-Rivera // Design: The Inside Story Design
Eat-in kitchen - mid-sized mid-century modern l-shaped beige floor eat-in kitchen idea in Austin with medium tone wood cabinets, blue backsplash, ceramic backsplash, stainless steel appliances, an island and gray countertops
Eat-in kitchen - mid-sized mid-century modern l-shaped beige floor eat-in kitchen idea in Austin with medium tone wood cabinets, blue backsplash, ceramic backsplash, stainless steel appliances, an island and gray countertops
L-Shaped Kitchen with Medium Tone Wood Cabinets Ideas
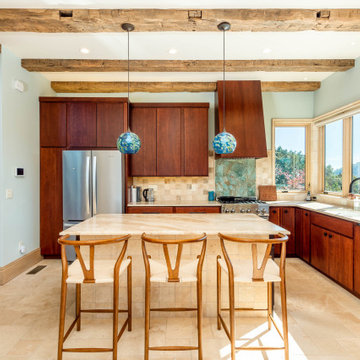
Example of a trendy l-shaped beige floor and exposed beam kitchen design in Other with an undermount sink, flat-panel cabinets, medium tone wood cabinets, beige backsplash, stainless steel appliances, an island and beige countertops
11





