L-Shaped Laundry Room with Gray Backsplash Ideas
Refine by:
Budget
Sort by:Popular Today
1 - 20 of 153 photos
Item 1 of 3

Aventos door lifts completely out of the way. Photo: Jeff McNamara
Large farmhouse l-shaped dark wood floor laundry room photo in New York with an undermount sink, shaker cabinets, gray cabinets, quartzite countertops, gray backsplash and stone slab backsplash
Large farmhouse l-shaped dark wood floor laundry room photo in New York with an undermount sink, shaker cabinets, gray cabinets, quartzite countertops, gray backsplash and stone slab backsplash

Laundry room has cubbies for the homeowner's vintage iron collection.
Laundry room - large country l-shaped dark wood floor laundry room idea in New York with an undermount sink, shaker cabinets, gray cabinets, quartzite countertops, gray backsplash and stone slab backsplash
Laundry room - large country l-shaped dark wood floor laundry room idea in New York with an undermount sink, shaker cabinets, gray cabinets, quartzite countertops, gray backsplash and stone slab backsplash

Mid-sized beach style l-shaped vinyl floor, gray floor and shiplap wall utility room photo in Portland with an undermount sink, shaker cabinets, white cabinets, quartz countertops, gray backsplash, a stacked washer/dryer and white countertops

Main level laundry with large counter, cabinets, side by side washer and dryer and tile floor with pattern.
Dedicated laundry room - large craftsman l-shaped ceramic tile and gray floor dedicated laundry room idea in Seattle with an undermount sink, shaker cabinets, white cabinets, quartzite countertops, gray backsplash, glass tile backsplash, white walls, a side-by-side washer/dryer and white countertops
Dedicated laundry room - large craftsman l-shaped ceramic tile and gray floor dedicated laundry room idea in Seattle with an undermount sink, shaker cabinets, white cabinets, quartzite countertops, gray backsplash, glass tile backsplash, white walls, a side-by-side washer/dryer and white countertops

Main level laundry with large counter, cabinets, side by side washer and dryer and tile floor with pattern.
Example of a large arts and crafts l-shaped ceramic tile and gray floor dedicated laundry room design in Seattle with an undermount sink, shaker cabinets, dark wood cabinets, quartzite countertops, gray backsplash, glass tile backsplash, white walls, a side-by-side washer/dryer and white countertops
Example of a large arts and crafts l-shaped ceramic tile and gray floor dedicated laundry room design in Seattle with an undermount sink, shaker cabinets, dark wood cabinets, quartzite countertops, gray backsplash, glass tile backsplash, white walls, a side-by-side washer/dryer and white countertops
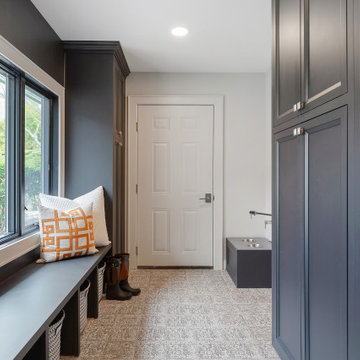
Laundry/mud room of our Roslyn Heights Ranch full-home makeover.
Example of a large transitional l-shaped ceramic tile and multicolored floor utility room design in New York with beaded inset cabinets, gray cabinets, quartz countertops, gray backsplash, ceramic backsplash, white walls, a stacked washer/dryer and black countertops
Example of a large transitional l-shaped ceramic tile and multicolored floor utility room design in New York with beaded inset cabinets, gray cabinets, quartz countertops, gray backsplash, ceramic backsplash, white walls, a stacked washer/dryer and black countertops
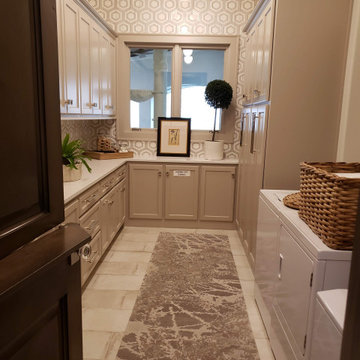
Laundry room with access to Catio Cat Tunnel
Inspiration for a large mediterranean l-shaped beige floor utility room remodel in Kansas City with shaker cabinets, gray cabinets, marble countertops, gray backsplash, ceramic backsplash, gray walls, a side-by-side washer/dryer and white countertops
Inspiration for a large mediterranean l-shaped beige floor utility room remodel in Kansas City with shaker cabinets, gray cabinets, marble countertops, gray backsplash, ceramic backsplash, gray walls, a side-by-side washer/dryer and white countertops
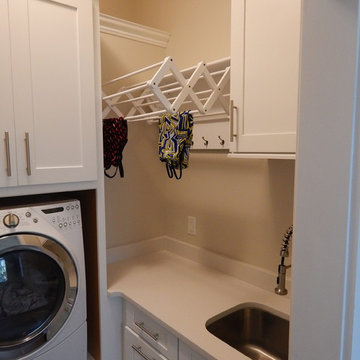
Shaker kitchen cabinets are a popular trend in current kitchen renovations because of the classic and simple look they give to either a traditional or contemporary design. Shaker cabinets are often paired in modern kitchens with white or light granite countertops, stainless steel appliances and modern hardware to complete the look.
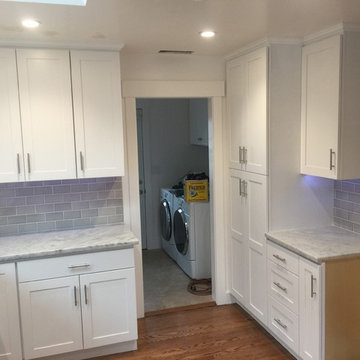
Example of a mid-sized transitional l-shaped medium tone wood floor laundry room design in San Francisco with a farmhouse sink, shaker cabinets, white cabinets, marble countertops, gray backsplash and subway tile backsplash
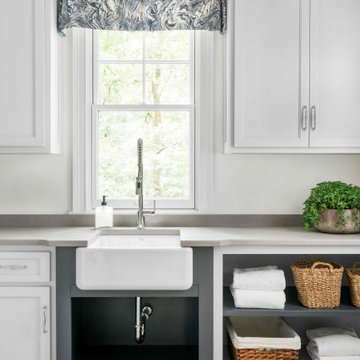
Bright and clean Laundry Room with white and gray cabinets. Apron-front sink with slatted open shelf. Base cabinet with open shelves for laundry basket storage.

Due to the cramped nature of the original space, the powder room and adjacent laundry room were relocated to the home’s new addition and the kitchen layout was reformatted to improve workflow.
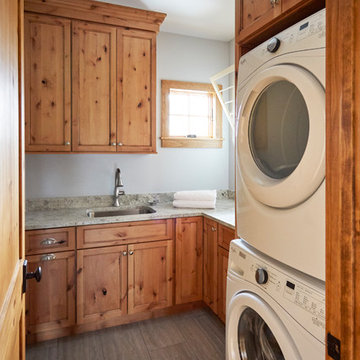
Photo Credit: Kaskel Photo
Mid-sized mountain style l-shaped porcelain tile and gray floor dedicated laundry room photo in Chicago with an undermount sink, recessed-panel cabinets, medium tone wood cabinets, granite countertops, gray walls, a stacked washer/dryer, gray backsplash, granite backsplash and gray countertops
Mid-sized mountain style l-shaped porcelain tile and gray floor dedicated laundry room photo in Chicago with an undermount sink, recessed-panel cabinets, medium tone wood cabinets, granite countertops, gray walls, a stacked washer/dryer, gray backsplash, granite backsplash and gray countertops

The laundry and mud rooms, located off the kitchen, are a seamless reflection of the kitchen’s timeless design and also feature unique storage elements and the same classic shaker doors in the Willow stain.
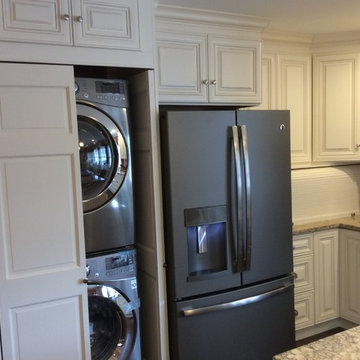
This beautiful newly designed kitchen has an appliance garage in the corner and conceals a washer/dryer. Looks like a pantry, but the pocket doors slide back into the cabinet. The large island contains many drawers and an under-the-counter frig. The serving bar provides all the amenities for great storage. Glass doors, wine rack, and two pantries. The clapboard gives it a country feel.

Shaker kitchen cabinets are a popular trend in current kitchen renovations because of the classic and simple look they give to either a traditional or contemporary design. Shaker cabinets are often paired in modern kitchens with white or light granite countertops, stainless steel appliances and modern hardware to complete the look.
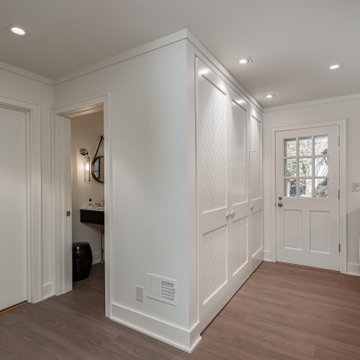
Inspiration for a large contemporary l-shaped vinyl floor and gray floor utility room remodel in Milwaukee with an undermount sink, louvered cabinets, brown cabinets, quartz countertops, gray backsplash, quartz backsplash, yellow walls, a side-by-side washer/dryer and gray countertops
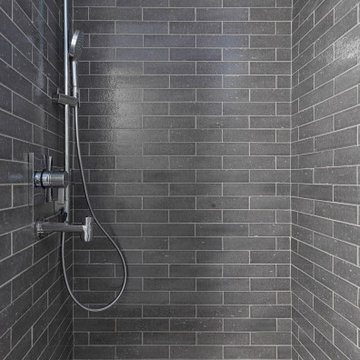
Doggie shower in the laundry/mud room of our Roslyn Heights Ranch full-home makeover.
Example of a large transitional l-shaped ceramic tile and multicolored floor utility room design in New York with beaded inset cabinets, white cabinets, quartz countertops, gray backsplash, ceramic backsplash, white walls, a stacked washer/dryer and black countertops
Example of a large transitional l-shaped ceramic tile and multicolored floor utility room design in New York with beaded inset cabinets, white cabinets, quartz countertops, gray backsplash, ceramic backsplash, white walls, a stacked washer/dryer and black countertops
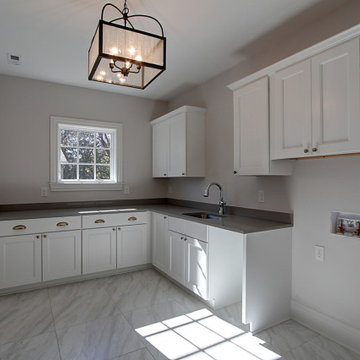
Laundry room in Denver, CO. This spacious laundry room comes complete with white shaker cabinets and gray quartz tops that sit on top of large format tile floor. This laundry room includes an undermount sink and dishwasher cavity and hook-up.
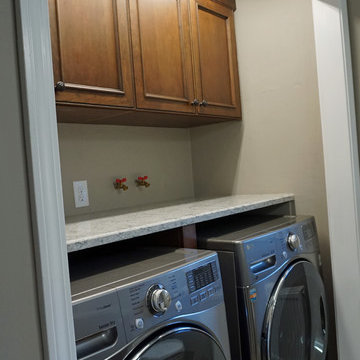
Alban Gega Photography
Inspiration for a small timeless l-shaped porcelain tile laundry room remodel in Boston with a farmhouse sink, raised-panel cabinets, beige cabinets, quartz countertops, gray backsplash and glass tile backsplash
Inspiration for a small timeless l-shaped porcelain tile laundry room remodel in Boston with a farmhouse sink, raised-panel cabinets, beige cabinets, quartz countertops, gray backsplash and glass tile backsplash
L-Shaped Laundry Room with Gray Backsplash Ideas
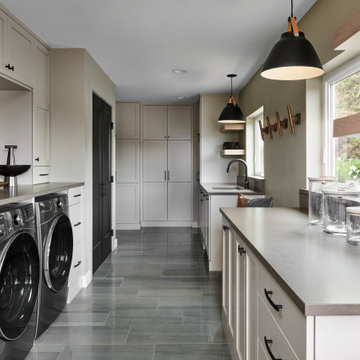
Utility room - large transitional l-shaped porcelain tile and green floor utility room idea in Denver with an undermount sink, recessed-panel cabinets, beige cabinets, quartz countertops, gray backsplash, quartz backsplash, beige walls, a side-by-side washer/dryer and gray countertops
1





