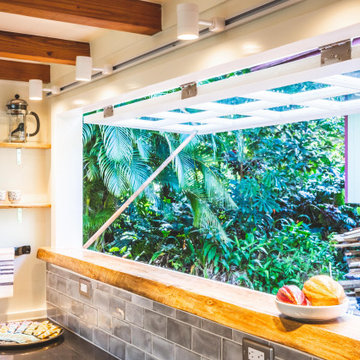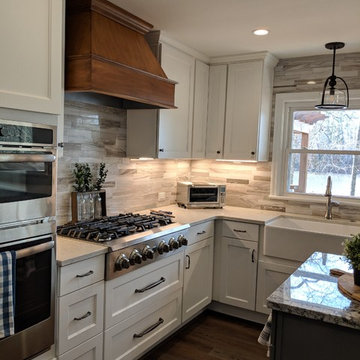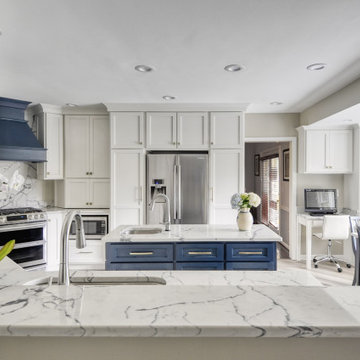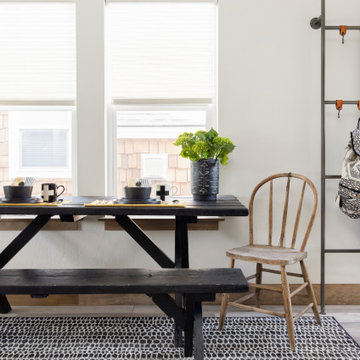Laminate Floor and Terrazzo Floor Kitchen Ideas
Refine by:
Budget
Sort by:Popular Today
1 - 20 of 30,073 photos
Item 1 of 3

Farmhouse style kitchen with largert island and prep area. Ample cabinet storage.
Eat-in kitchen - large farmhouse single-wall laminate floor and gray floor eat-in kitchen idea in Seattle with an undermount sink, beaded inset cabinets, brown cabinets, quartzite countertops, gray backsplash, glass tile backsplash, stainless steel appliances, an island and white countertops
Eat-in kitchen - large farmhouse single-wall laminate floor and gray floor eat-in kitchen idea in Seattle with an undermount sink, beaded inset cabinets, brown cabinets, quartzite countertops, gray backsplash, glass tile backsplash, stainless steel appliances, an island and white countertops

Thick curly Hawaiian mango wood acts as a sill for this awning pass-through window. It's almost a bartop on it's own.
Example of a small beach style u-shaped laminate floor and brown floor kitchen design in Hawaii with a double-bowl sink, flat-panel cabinets, black cabinets, stainless steel countertops, gray backsplash, ceramic backsplash, stainless steel appliances, no island and gray countertops
Example of a small beach style u-shaped laminate floor and brown floor kitchen design in Hawaii with a double-bowl sink, flat-panel cabinets, black cabinets, stainless steel countertops, gray backsplash, ceramic backsplash, stainless steel appliances, no island and gray countertops

Clean lines and a refined material palette transformed the Moss Hill House master bath into an open, light-filled space appropriate to its 1960 modern character.
Underlying the design is a thoughtful intent to maximize opportunities within the long narrow footprint. Minimizing project cost and disruption, fixture locations were generally maintained. All interior walls and existing soaking tub were removed, making room for a large walk-in shower. Large planes of glass provide definition and maintain desired openness, allowing daylight from clerestory windows to fill the space.
Light-toned finishes and large format tiles throughout offer an uncluttered vision. Polished marble “circles” provide textural contrast and small-scale detail, while an oak veneered vanity adds additional warmth.
In-floor radiant heat, reclaimed veneer, dimming controls, and ample daylighting are important sustainable features. This renovation converted a well-worn room into one with a modern functionality and a visual timelessness that will take it into the future.
Photographed by: place, inc

Laura Redd Interiors
This kitchen is truly amazing with a Joanna Gaines inspired kitchen table with a custom leaf, industrial lighting, warm color on the floors and a cool look to the cabinets and counter tops. The backsplash looks like stacked stone but super easy to take care of.

Large minimalist l-shaped laminate floor and gray floor eat-in kitchen photo in Seattle with an undermount sink, shaker cabinets, white cabinets, quartz countertops, white backsplash, porcelain backsplash, stainless steel appliances, an island and white countertops

A compact galley kitchen get new life with white cabinets, grey counters and glass tile. Open shelves display black bowls.
Small transitional galley laminate floor and brown floor eat-in kitchen photo in San Francisco with an undermount sink, shaker cabinets, white cabinets, solid surface countertops, multicolored backsplash, glass tile backsplash, stainless steel appliances, no island and gray countertops
Small transitional galley laminate floor and brown floor eat-in kitchen photo in San Francisco with an undermount sink, shaker cabinets, white cabinets, solid surface countertops, multicolored backsplash, glass tile backsplash, stainless steel appliances, no island and gray countertops

Mid-Century Modern Restoration
Mid-sized 1960s terrazzo floor, white floor and exposed beam eat-in kitchen photo in Minneapolis with an undermount sink, flat-panel cabinets, brown cabinets, quartz countertops, white backsplash, quartz backsplash, paneled appliances, an island and white countertops
Mid-sized 1960s terrazzo floor, white floor and exposed beam eat-in kitchen photo in Minneapolis with an undermount sink, flat-panel cabinets, brown cabinets, quartz countertops, white backsplash, quartz backsplash, paneled appliances, an island and white countertops

Example of a mid-sized transitional u-shaped laminate floor and gray floor open concept kitchen design in DC Metro with an undermount sink, shaker cabinets, white cabinets, quartzite countertops, stainless steel appliances, an island and white countertops

Cabin kitchen with light wood cabinetry, blue and white geometric backsplash tile, open shelving, milk globe sconces, and peninsula island with bar stools. Leads into all day nook with geometric rug, modern wood dining table, an eclectic chandelier, and custom benches.

Culver City, CA / Complete Accessory Dwelling Unit Build / Kitchen area
Complete ADU Build; Framing, drywall, insulation and all electrical and plumbing needs per the project.
Kitchen; Installation of flooring, cabinets, countertops, all appliances, all electrical and plumbing needs per the project and a fresh paint to finish.

1966 William Bain Jr (NBBJ) midcentury masterpiece. Dynamic modern architecture nestled at the end of a private wooded estate, perched on a bluff for sensational western water and mountain views. Walk down the trail to your private TIKI lounge and 230' of sandy waterfront. Original terrazzo graces the entire main floor, & walls of floor-to-ceiling windows frame expansive views. Enjoy year-round living, or make this your weekend getaway, with tremendous Airbnb/VRBO income potential!

Breakfast Nook, Compact/Duel Function
Kitchen - small scandinavian l-shaped laminate floor and beige floor kitchen idea in Other with a single-bowl sink, shaker cabinets, beige cabinets, quartz countertops, white backsplash, stone tile backsplash, black appliances, an island and white countertops
Kitchen - small scandinavian l-shaped laminate floor and beige floor kitchen idea in Other with a single-bowl sink, shaker cabinets, beige cabinets, quartz countertops, white backsplash, stone tile backsplash, black appliances, an island and white countertops

Example of a large urban l-shaped laminate floor and brown floor eat-in kitchen design in San Francisco with an undermount sink, shaker cabinets, black cabinets, granite countertops, stone slab backsplash, stainless steel appliances, an island and black countertops

Enclosed kitchen - small contemporary u-shaped laminate floor enclosed kitchen idea in Detroit with an undermount sink, flat-panel cabinets, light wood cabinets, granite countertops, black backsplash, stone slab backsplash and stainless steel appliances

Whit Preston
Kitchen - mid-sized 1950s galley terrazzo floor kitchen idea in Austin with an integrated sink, flat-panel cabinets, medium tone wood cabinets, stainless steel countertops, white backsplash and an island
Kitchen - mid-sized 1950s galley terrazzo floor kitchen idea in Austin with an integrated sink, flat-panel cabinets, medium tone wood cabinets, stainless steel countertops, white backsplash and an island

Example of a small 1950s galley laminate floor eat-in kitchen design in Los Angeles with an undermount sink, flat-panel cabinets, medium tone wood cabinets, quartz countertops, blue backsplash, stainless steel appliances, an island and white countertops

Haus Studio Designs, Columbus, Ohio, 2022 Regional CotY Award Winner, Residential Kitchen $60,001 to $100,000
Open concept kitchen - small scandinavian l-shaped laminate floor open concept kitchen idea in Columbus with an undermount sink, flat-panel cabinets, white cabinets, quartz countertops, white backsplash, stainless steel appliances, an island and white countertops
Open concept kitchen - small scandinavian l-shaped laminate floor open concept kitchen idea in Columbus with an undermount sink, flat-panel cabinets, white cabinets, quartz countertops, white backsplash, stainless steel appliances, an island and white countertops

The kitchen was stuck in the 1980s with builder stock grade cabinets. It did not have enough space for two cooks to work together comfortably, or to entertain large groups of friends and family. The lighting and wall colors were also dated and made the small kitchen feel even smaller.
By removing some walls between the kitchen and dining room, relocating a pantry closet,, and extending the kitchen footprint into a tiny home office on one end where the new spacious pantry and a built-in desk now reside, and about 4 feet into the family room to accommodate two beverage refrigerators and glass front cabinetry to be used as a bar serving space, the client now has the kitchen they have been dreaming about for years.
Steven Kaye Photography

Example of a small cottage l-shaped laminate floor and brown floor enclosed kitchen design in Philadelphia with a farmhouse sink, shaker cabinets, green cabinets, soapstone countertops, black backsplash, stone slab backsplash, stainless steel appliances, an island and black countertops
Laminate Floor and Terrazzo Floor Kitchen Ideas

Lincoln Barbour
Mid-sized 1960s galley terrazzo floor and multicolored floor open concept kitchen photo in Portland with an undermount sink, flat-panel cabinets, medium tone wood cabinets, quartz countertops, white backsplash, ceramic backsplash, stainless steel appliances and an island
Mid-sized 1960s galley terrazzo floor and multicolored floor open concept kitchen photo in Portland with an undermount sink, flat-panel cabinets, medium tone wood cabinets, quartz countertops, white backsplash, ceramic backsplash, stainless steel appliances and an island
1





