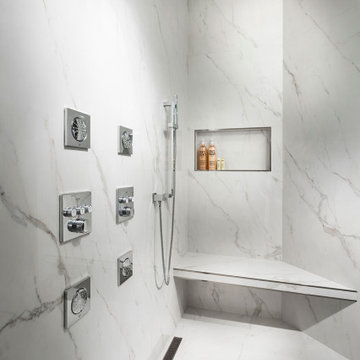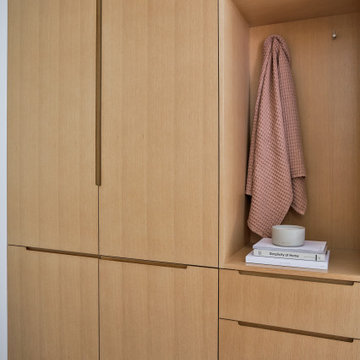Large Bath with a Floating Vanity Ideas
Refine by:
Budget
Sort by:Popular Today
1 - 20 of 10,760 photos
Item 1 of 3

Large trendy 3/4 beige tile and ceramic tile beige floor, ceramic tile and single-sink bathroom photo in Other with flat-panel cabinets, light wood cabinets, beige walls, an undermount sink, a hinged shower door, beige countertops, marble countertops and a floating vanity

Bathroom - large contemporary master porcelain tile porcelain tile, beige floor, double-sink and vaulted ceiling bathroom idea in Other with flat-panel cabinets, brown cabinets, a one-piece toilet, white walls, an integrated sink, white countertops and a floating vanity

Example of a large trendy master gray tile and cement tile slate floor and black floor bathroom design in Tampa with flat-panel cabinets, dark wood cabinets, gray walls, an undermount sink, quartz countertops, white countertops, a niche and a floating vanity

Master bath room renovation. Added master suite in attic space.
Inspiration for a large transitional master white tile and ceramic tile marble floor, black floor, double-sink and wainscoting bathroom remodel in Minneapolis with flat-panel cabinets, light wood cabinets, a two-piece toilet, white walls, a wall-mount sink, tile countertops, a hinged shower door, white countertops and a floating vanity
Inspiration for a large transitional master white tile and ceramic tile marble floor, black floor, double-sink and wainscoting bathroom remodel in Minneapolis with flat-panel cabinets, light wood cabinets, a two-piece toilet, white walls, a wall-mount sink, tile countertops, a hinged shower door, white countertops and a floating vanity

- Accent colors /cabinet finishes: Sherwin Williams Laurel woods kitchen cabinets, Deep River, Benjamin Moore for the primary bath built in and trim.
Bathroom - large modern master brown floor bathroom idea in Dallas with green walls, an undermount sink and a floating vanity
Bathroom - large modern master brown floor bathroom idea in Dallas with green walls, an undermount sink and a floating vanity

Inspiration for a large modern master white tile and marble tile marble floor, white floor and double-sink bathroom remodel in Other with flat-panel cabinets, light wood cabinets, a bidet, gray walls, an undermount sink, quartz countertops, a hinged shower door, white countertops and a floating vanity

Bathroom - large modern master beige floor, double-sink and wallpaper bathroom idea in Phoenix with flat-panel cabinets, medium tone wood cabinets, a one-piece toilet, white walls, an undermount sink, quartz countertops, a hinged shower door, yellow countertops and a floating vanity

This Australian-inspired new construction was a successful collaboration between homeowner, architect, designer and builder. The home features a Henrybuilt kitchen, butler's pantry, private home office, guest suite, master suite, entry foyer with concealed entrances to the powder bathroom and coat closet, hidden play loft, and full front and back landscaping with swimming pool and pool house/ADU.

Large and modern master bathroom primary bathroom. Grey and white marble paired with warm wood flooring and door. Expansive curbless shower and freestanding tub sit on raised platform with LED light strip. Modern glass pendants and small black side table add depth to the white grey and wood bathroom. Large skylights act as modern coffered ceiling flooding the room with natural light.

This contemporary bath design in Springfield is a relaxing retreat with a large shower, freestanding tub, and soothing color scheme. The custom alcove shower enclosure includes a Delta showerhead, recessed storage niche with glass shelves, and built-in shower bench. Stunning green glass wall tile from Lia turns this shower into an eye catching focal point. The American Standard freestanding bathtub pairs beautifully with an American Standard floor mounted tub filler faucet. The bathroom vanity is a Medallion Cabinetry white shaker style wall-mounted cabinet, which adds to the spa style atmosphere of this bathroom remodel. The vanity includes two Miseno rectangular undermount sinks with Miseno single lever faucets. The cabinetry is accented by Richelieu polished chrome hardware, as well as two round mirrors and vanity lights. The spacious design includes recessed shelves, perfect for storing spare linens or display items. This bathroom design is sure to be the ideal place to relax.

Bathroom - large contemporary master gray floor and single-sink bathroom idea in Houston with flat-panel cabinets, medium tone wood cabinets, an integrated sink, white countertops, a niche and a floating vanity

Example of a large 1950s master gray tile and porcelain tile porcelain tile, black floor and double-sink bathroom design in San Francisco with flat-panel cabinets, light wood cabinets, a wall-mount toilet, gray walls, an integrated sink, quartz countertops, a hinged shower door, white countertops and a floating vanity

A monochromatic palette adds to the modern vibe of this powder room in our "Urban Modern" project.
https://www.drewettworks.com/urban-modern/
Project Details // Urban Modern
Location: Kachina Estates, Paradise Valley, Arizona
Architecture: Drewett Works
Builder: Bedbrock Developers
Landscape: Berghoff Design Group
Interior Designer for development: Est Est
Interior Designer + Furnishings: Ownby Design
Photography: Mark Boisclair

Coveted Interiors
Rutherford, NJ 07070
Example of a large trendy master multicolored tile and marble tile marble floor and double-sink bathroom design in New York with flat-panel cabinets, white cabinets, tile countertops, a hinged shower door, yellow countertops and a floating vanity
Example of a large trendy master multicolored tile and marble tile marble floor and double-sink bathroom design in New York with flat-panel cabinets, white cabinets, tile countertops, a hinged shower door, yellow countertops and a floating vanity

Example of a large minimalist 3/4 gray tile and subway tile light wood floor, brown floor, single-sink and vaulted ceiling bathroom design in Houston with flat-panel cabinets, white cabinets, white walls, a wall-mount sink, tile countertops, white countertops and a floating vanity

This luxurious master bathroom comes in a classic white and blue color scheme of timeless beauty. The navy blue floating double vanity is matched with an all white quartz countertop, Pirellone sink faucets, and a large linen closet. The bathroom floor is brought to life with a basket weave mosaic tile that continues into the large walk in shower, with both a rain shower-head and handheld shower head.

While the majority of APD designs are created to meet the specific and unique needs of the client, this whole home remodel was completed in partnership with Black Sheep Construction as a high end house flip. From space planning to cabinet design, finishes to fixtures, appliances to plumbing, cabinet finish to hardware, paint to stone, siding to roofing; Amy created a design plan within the contractor’s remodel budget focusing on the details that would be important to the future home owner. What was a single story house that had fallen out of repair became a stunning Pacific Northwest modern lodge nestled in the woods!

Bathroom - large transitional master white tile and porcelain tile porcelain tile, white floor and double-sink bathroom idea in New York with flat-panel cabinets, white cabinets, gray walls, an undermount sink, a hinged shower door, white countertops and a floating vanity

Our Austin studio decided to go bold with this project by ensuring that each space had a unique identity in the Mid-Century Modern style bathroom, butler's pantry, and mudroom. We covered the bathroom walls and flooring with stylish beige and yellow tile that was cleverly installed to look like two different patterns. The mint cabinet and pink vanity reflect the mid-century color palette. The stylish knobs and fittings add an extra splash of fun to the bathroom.
The butler's pantry is located right behind the kitchen and serves multiple functions like storage, a study area, and a bar. We went with a moody blue color for the cabinets and included a raw wood open shelf to give depth and warmth to the space. We went with some gorgeous artistic tiles that create a bold, intriguing look in the space.
In the mudroom, we used siding materials to create a shiplap effect to create warmth and texture – a homage to the classic Mid-Century Modern design. We used the same blue from the butler's pantry to create a cohesive effect. The large mint cabinets add a lighter touch to the space.
---
Project designed by the Atomic Ranch featured modern designers at Breathe Design Studio. From their Austin design studio, they serve an eclectic and accomplished nationwide clientele including in Palm Springs, LA, and the San Francisco Bay Area.
For more about Breathe Design Studio, see here: https://www.breathedesignstudio.com/
To learn more about this project, see here: https://www.breathedesignstudio.com/atomic-ranch
Large Bath with a Floating Vanity Ideas

Canyon views are an integral feature of the interior of the space, with nature acting as one 'wall' of the space. Light filled master bathroom with a elegant tub and generous open shower lined with marble slabs. A floating wood vanity is capped with vessel sinks and wall mounted faucets.
1







