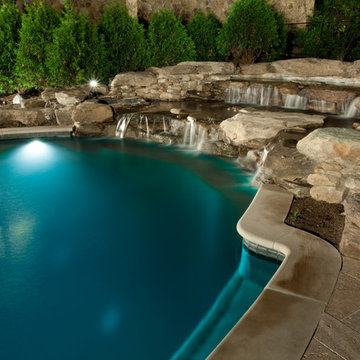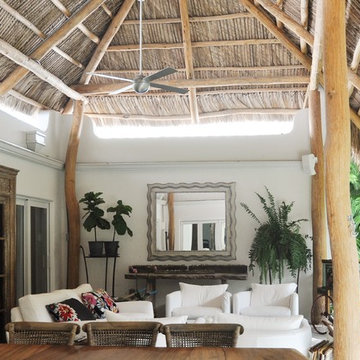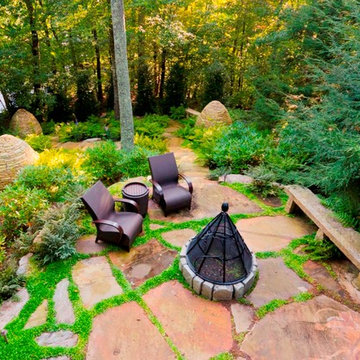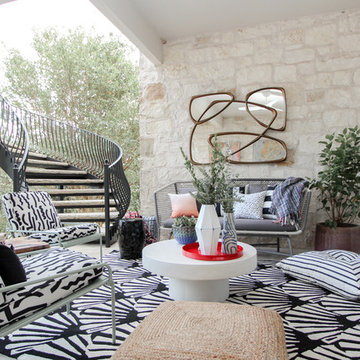Refine by:
Budget
Sort by:Popular Today
21 - 40 of 2,826 photos
Item 1 of 3
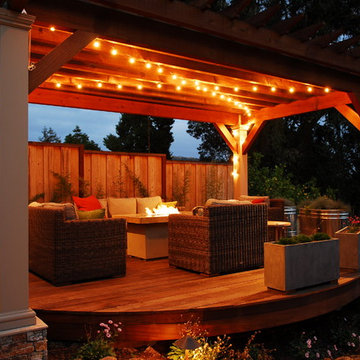
photo by Adrienne Link Newton
Large eclectic backyard deck photo in San Francisco with a fire pit and a pergola
Large eclectic backyard deck photo in San Francisco with a fire pit and a pergola
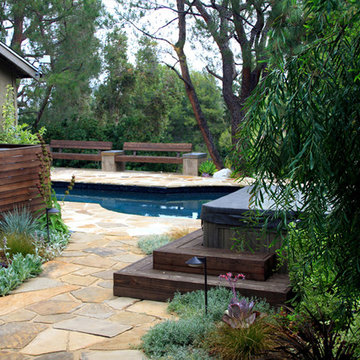
Photo by Ketti Kupper
Inspiration for a large eclectic partial sun backyard landscaping in Los Angeles.
Inspiration for a large eclectic partial sun backyard landscaping in Los Angeles.
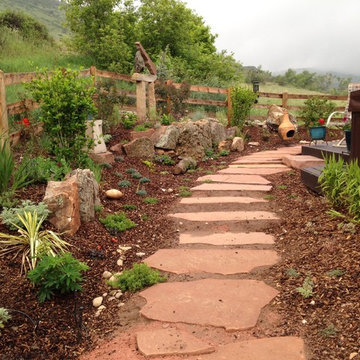
Anne Hartshorn
Inspiration for a large eclectic drought-tolerant and full sun side yard stone garden path in Denver.
Inspiration for a large eclectic drought-tolerant and full sun side yard stone garden path in Denver.
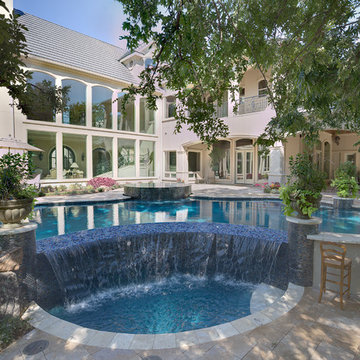
A new homeowner of a beautiful Mediterranean style home requested a pool combining a variety of outdoor living amenities. The request included an infinity edge pool and spa that would accommodate an area for a volleyball net, bar top, and fire pit all within a natural environment; and of course, a budget. Needless to say, it was a challenging process combining all of these requests and blending them into a space dedicated for a pool that led us to the aquatic environment seen in these images. The project resulted in building a large free form pool with strong classical lines, shapes, and symmetry. The shape allows the pool to blend within the natural environment as well as continue to be a strong architectural element that compliments the beauty of the Mediterranean home. The infinity edge spa includes 14 waterway jets with the nearest possible equipment location that is more than 100’ away. The pool was not only an aesthetic design challenge but also required mutual respect for the project’s complex hydraulic and construction details. In the process of construction, the homeowner decided the infinity edge basin should also be designed to function as a secondary spa. This secondary basin/spa can be used in large entertaining situations or if the family wants to take advantage of the fire pit while soaking. The glass tile was selected to magnify the beauty of the infinity edge spa and the overall design. The vessel was carefully cleaned and sealed to minimize efflorescence and staining that typically occurs over time. The decorative pedestals and urns seen around the pool edge are equipped for irrigation and drainage to allow for ease of year around maintenance and combine the elegance of the landscape with the hardscape. This Mediterranean inspired project blends some of the best materials available today and is the focal point of the home owner’s new property.
Photography: Daniel Driensky
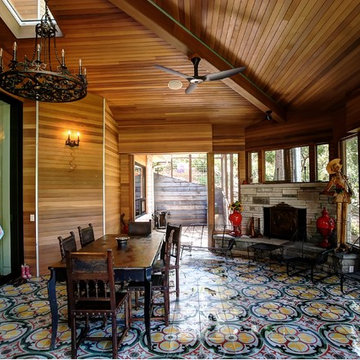
Photos by Alan K. Barley, AIA
screened in porch, Austin luxury home, Austin custom home, BarleyPfeiffer Architecture, BarleyPfeiffer, wood floors, sustainable design, sleek design, pro work, modern, low voc paint, interiors and consulting, house ideas, home planning, 5 star energy, high performance, green building, fun design, 5 star appliance, find a pro, family home, elegance, efficient, custom-made, comprehensive sustainable architects, barley & Pfeiffer architects, natural lighting, AustinTX, Barley & Pfeiffer Architects, professional services, green design, Screened-In porch, Austin luxury home, Austin custom home, BarleyPfeiffer Architecture, wood floors, sustainable design, sleek design, modern, low voc paint, interiors and consulting, house ideas, home planning, 5 star energy, high performance, green building, fun design, 5 star appliance, find a pro, family home, elegance, efficient, custom-made, comprehensive sustainable architects, natural lighting, Austin TX, Barley & Pfeiffer Architects, professional services, green design, curb appeal, LEED, AIA,
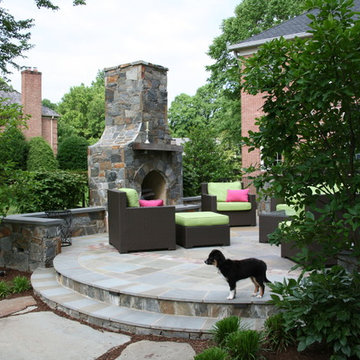
Step up to this raised flagstone patio with a freestanding fieldstone fireplace. Designed and built by Land Art Design, Inc.
Example of a large eclectic backyard stone patio design in DC Metro with a fire pit and no cover
Example of a large eclectic backyard stone patio design in DC Metro with a fire pit and no cover
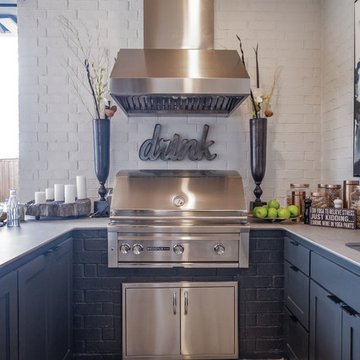
Large eclectic backyard concrete paver patio kitchen photo in Dallas with a roof extension
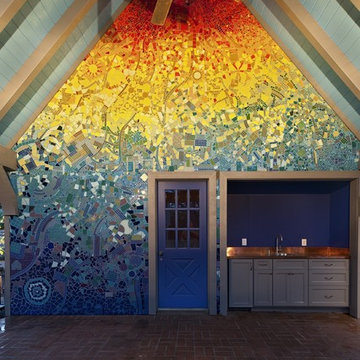
Custom 320 square foot mosaic tile mural for a private residential poolhouse in Houston Texas.
Photos by Jeff Myers Photography
Example of a large eclectic patio design in Houston
Example of a large eclectic patio design in Houston
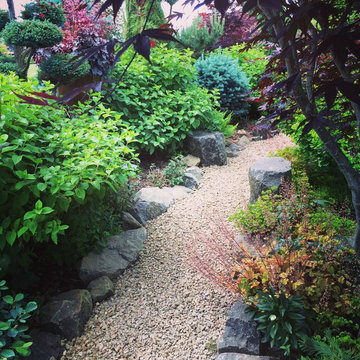
Chauncey Freeman- Fifth Season
This is an example of a large eclectic full sun backyard gravel garden path in Other.
This is an example of a large eclectic full sun backyard gravel garden path in Other.
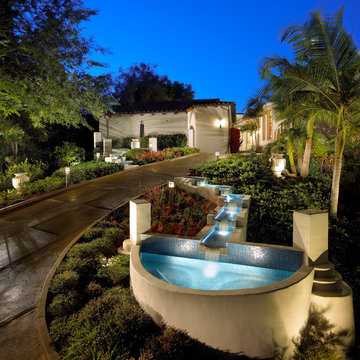
Inspiration for a large eclectic front yard stone water fountain landscape in Los Angeles.
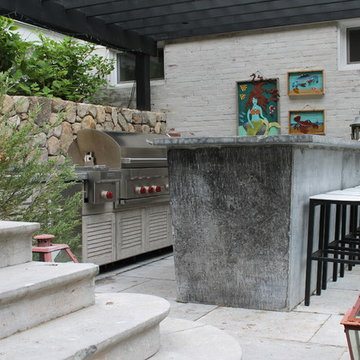
Patio kitchen - large eclectic backyard concrete paver patio kitchen idea in Boston with a pergola
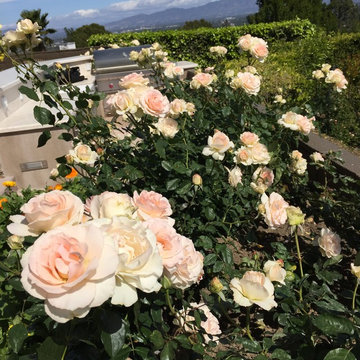
San Fernando Valley, CA> Floribunda landscape rose.
Design ideas for a large eclectic full sun backyard formal garden in Los Angeles.
Design ideas for a large eclectic full sun backyard formal garden in Los Angeles.
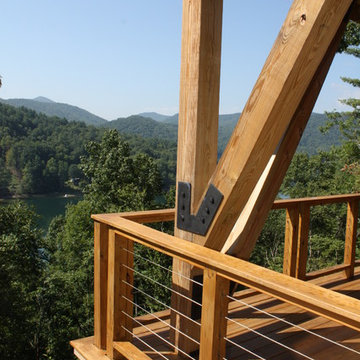
Nestled in the mountains at Lake Nantahala in western North Carolina, this secluded mountain retreat was designed for a couple and their two grown children.
The house is dramatically perched on an extreme grade drop-off with breathtaking mountain and lake views to the south. To maximize these views, the primary living quarters is located on the second floor; entry and guest suites are tucked on the ground floor. A grand entry stair welcomes you with an indigenous clad stone wall in homage to the natural rock face.
The hallmark of the design is the Great Room showcasing high cathedral ceilings and exposed reclaimed wood trusses. Grand views to the south are maximized through the use of oversized picture windows. Views to the north feature an outdoor terrace with fire pit, which gently embraced the rock face of the mountainside.
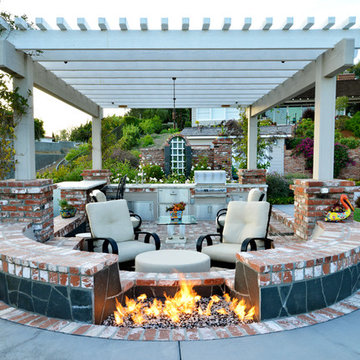
Photographer: Martin Mann
Inspiration for a large eclectic backyard concrete patio kitchen remodel in San Diego with a pergola
Inspiration for a large eclectic backyard concrete patio kitchen remodel in San Diego with a pergola
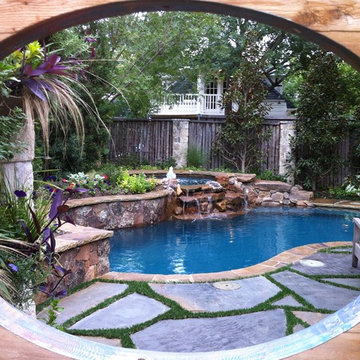
The somewhat modest size of this beautiful back garden does not keep it from fulfilling numerous duties for this active family. Closest to the house itself are a screened sitting porch and a large outdoor dining area. One passes through antique wrought-iron gates to transition from the upper patios to the lawn area, separating the house from the pool. Slabs of Pennsylvania flagstone create a walkway through the lawn and around the swimming pool. Synthetic turf was selected for this project, in order to minimize maintenance issues and to ensure perfect grass at all times. The covered, open-air pavilion directly adjacent the pool is constructed with hand-carved posts and beams. The concrete floor of the pavilion is stained to coordinate with the Pennsylvania flagstone decks. Housing the outdoor kitchen and bar area, as well as a TV sitting area, this poolside pavilion has become the favorite hang-out for the client's teenagers and their friends.
Although our client wanted a curved line, natural pool, they wanted a bit of a modernized version, and something a bit more refined. One way we achieved this was by using long, sweeping curves around the perimeter of the pool, with hand-cut, and slightly chiseled, Oklahoma flagstone coping. Next, rather than using the typical boulders for the retaining wall, we set Oklahoma stone in an irregular flagstone pattern with butt-joints so that no mortar shows. The walls are capped with the same Oklahoma flagstone as is used on the coping. The spa is tucked in the back corner of the garden, and raised 20" above the pool. The spillway from the spa is created using a combination of long slab boulders along with smaller boulders, to create a gentle, natural waterfall to the pool. Further refinement is shown in neatly trimmed appearance of the synthetic turf between the large slabs of Pennsylvania stone that create the pool deck.
Large Eclectic Outdoor Design Ideas
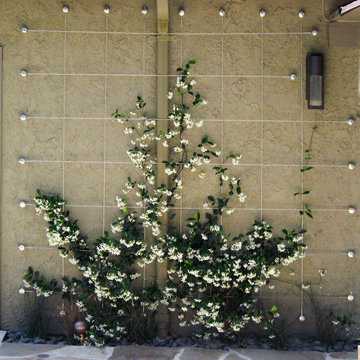
Photo by Ketti Kupper
This is an example of a large eclectic partial sun backyard landscaping in Los Angeles.
This is an example of a large eclectic partial sun backyard landscaping in Los Angeles.
2












