Large Exterior Home with a Metal Roof Ideas
Refine by:
Budget
Sort by:Popular Today
121 - 140 of 13,890 photos
Item 1 of 5
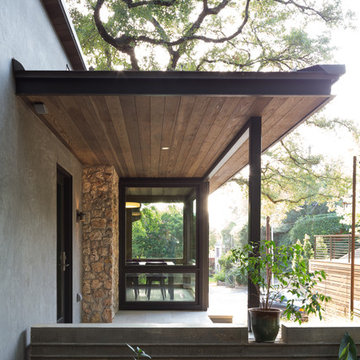
Stunning design by the talented Furman + Keil Architects transformed this 1930’s West Austin cottage into a cozy, ultra modern retreat.
The new design preserved original stone walls and fireplace, seamlessly integrating historic components with modern materials and finishes. The finished product is a unique blend of both old and new, landing it on the 30th Annual AIA Austin Homes Tour.
Photography by Leonid Furmansky
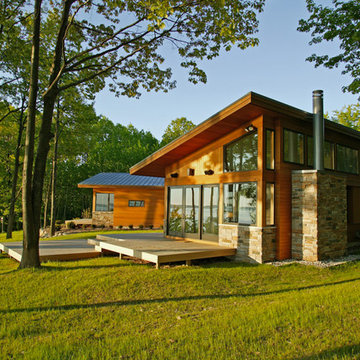
Inspiration for a large modern brown two-story mixed siding house exterior remodel in Philadelphia with a shed roof and a metal roof
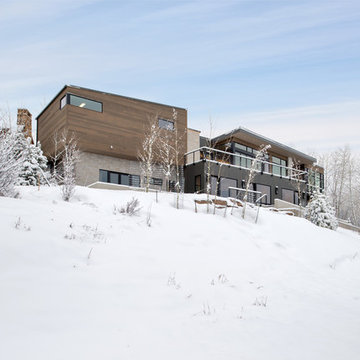
Ken Adler Photography
Large mountain style brown two-story wood house exterior photo in Denver with a shed roof and a metal roof
Large mountain style brown two-story wood house exterior photo in Denver with a shed roof and a metal roof
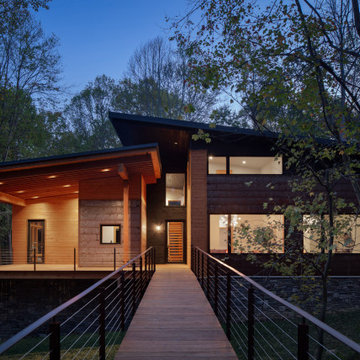
Inspiration for a large modern brown three-story wood house exterior remodel in Other with a shed roof and a metal roof
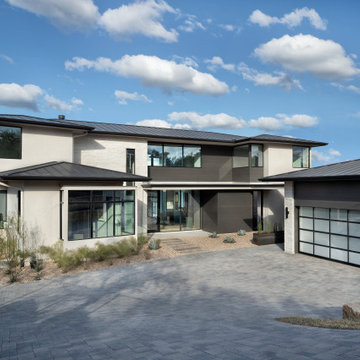
Inspiration for a large modern beige two-story mixed siding house exterior remodel in Austin with a hip roof and a metal roof
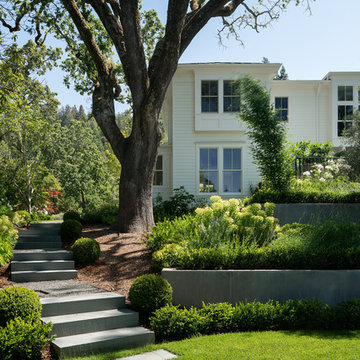
Inspiration for a large transitional white two-story wood house exterior remodel in San Francisco with a hip roof and a metal roof
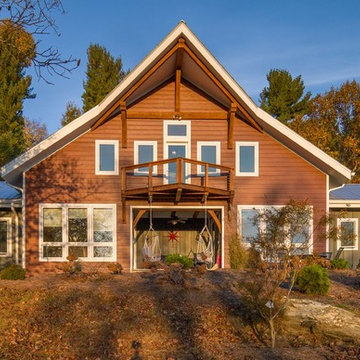
Large elegant red two-story wood house exterior photo in Other with a hip roof and a metal roof
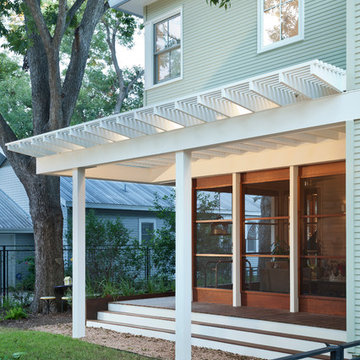
Nestled below the Master addition upstairs, this downstairs screened porch expands the home and allows for seasonal outdoor use.
Inspiration for a large cottage white two-story wood house exterior remodel in Austin with a metal roof
Inspiration for a large cottage white two-story wood house exterior remodel in Austin with a metal roof
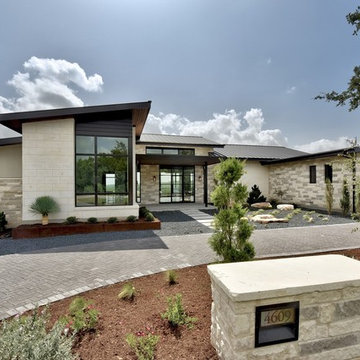
Inspiration for a large transitional white two-story mixed siding house exterior remodel in Austin with a metal roof
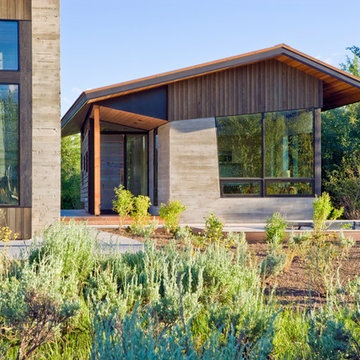
Located near the foot of the Teton Mountains, the site and a modest program led to placing the main house and guest quarters in separate buildings configured to form outdoor spaces. With mountains rising to the northwest and a stream cutting through the southeast corner of the lot, this placement of the main house and guest cabin distinctly responds to the two scales of the site. The public and private wings of the main house define a courtyard, which is visually enclosed by the prominence of the mountains beyond. At a more intimate scale, the garden walls of the main house and guest cabin create a private entry court.
A concrete wall, which extends into the landscape marks the entrance and defines the circulation of the main house. Public spaces open off this axis toward the views to the mountains. Secondary spaces branch off to the north and south forming the private wing of the main house and the guest cabin. With regulation restricting the roof forms, the structural trusses are shaped to lift the ceiling planes toward light and the views of the landscape.
A.I.A Wyoming Chapter Design Award of Citation 2017
Project Year: 2008
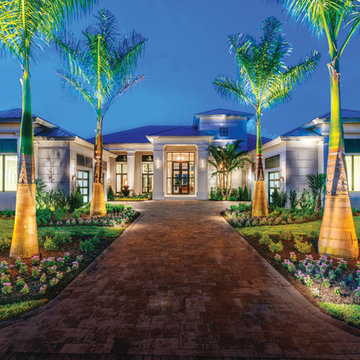
Large contemporary gray two-story stucco house exterior idea in Miami with a hip roof and a metal roof
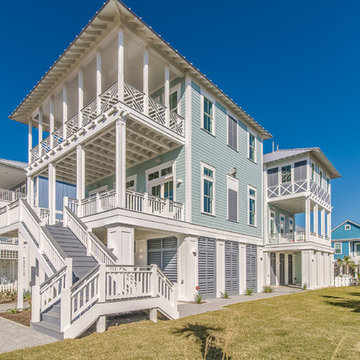
Example of a large beach style blue two-story concrete fiberboard house exterior design in Houston with a hip roof and a metal roof
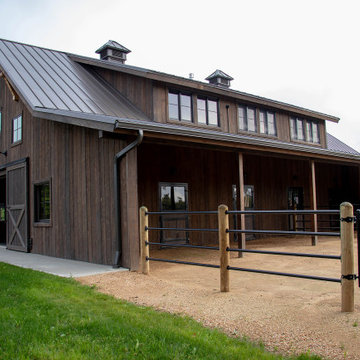
Barn Pros Denali barn apartment model in a 36' x 60' footprint with Ranchwood rustic siding, Classic Equine stalls and Dutch doors. Construction by Red Pine Builders www.redpinebuilders.com
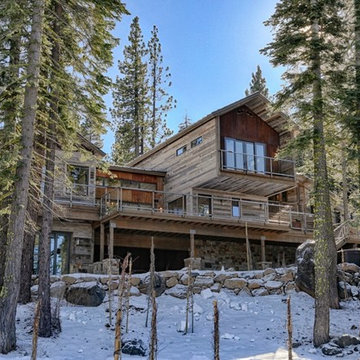
Example of a large mountain style brown two-story mixed siding exterior home design in San Francisco with a metal roof
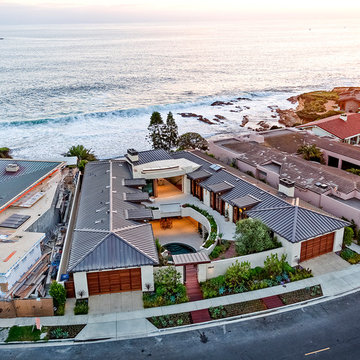
Realtor: Casey Lesher, Contractor: Robert McCarthy, Interior Designer: White Design
Example of a large trendy white two-story stucco house exterior design in Los Angeles with a hip roof and a metal roof
Example of a large trendy white two-story stucco house exterior design in Los Angeles with a hip roof and a metal roof
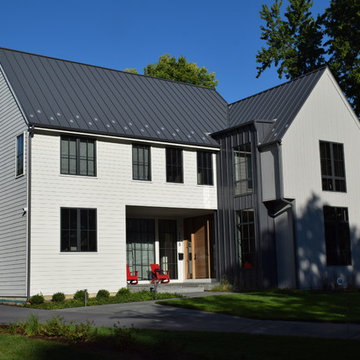
Southern Coastal Farmhouse
Visit our website for more photos & follow us on Facebook.
Large country multicolored three-story wood house exterior photo in Chicago with a metal roof
Large country multicolored three-story wood house exterior photo in Chicago with a metal roof
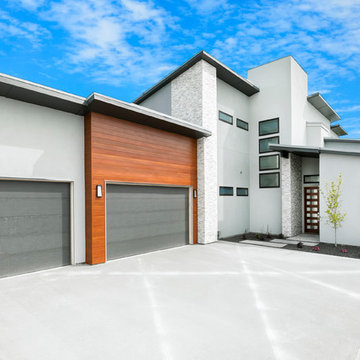
Example of a large trendy gray two-story mixed siding exterior home design in Boise with a metal roof
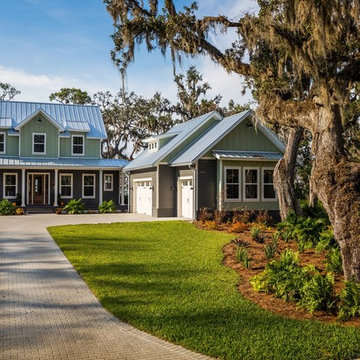
This river front farmhouse is located on the St. Johns River in St. Augustine Florida. The two-toned exterior color palette invites you inside to see the warm, vibrant colors that complement the rustic farmhouse design. This 4 bedroom, 3 1/2 bath home features a two story plan with a downstairs master suite. Rustic wood floors, porcelain brick tiles and board & batten trim work are just a few the details that are featured in this home. The kitchen features Thermador appliances, two cabinet finishes and Zodiac countertops. A true "farmhouse" lovers delight!
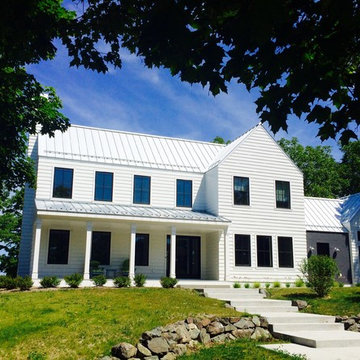
John Toniolo Architect
Jeff Harting
North Shore Architect
Michigan Architect
Custom Home, Farmhouse
Example of a large farmhouse white two-story exterior home design in Detroit with a metal roof
Example of a large farmhouse white two-story exterior home design in Detroit with a metal roof
Large Exterior Home with a Metal Roof Ideas
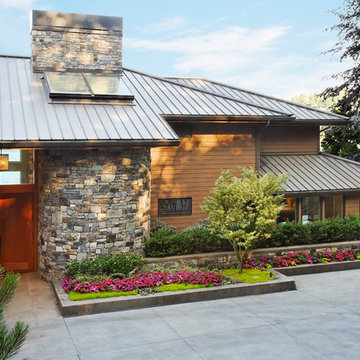
David Papazian
Inspiration for a large contemporary multicolored two-story mixed siding house exterior remodel in Seattle with a hip roof and a metal roof
Inspiration for a large contemporary multicolored two-story mixed siding house exterior remodel in Seattle with a hip roof and a metal roof
7





