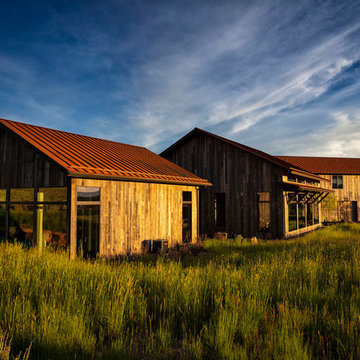Large Exterior Home with a Metal Roof Ideas
Refine by:
Budget
Sort by:Popular Today
181 - 200 of 13,914 photos
Item 1 of 5

WINNER: Silver Award – One-of-a-Kind Custom or Spec 4,001 – 5,000 sq ft, Best in American Living Awards, 2019
Affectionately called The Magnolia, a reference to the architect's Southern upbringing, this project was a grass roots exploration of farmhouse architecture. Located in Phoenix, Arizona’s idyllic Arcadia neighborhood, the home gives a nod to the area’s citrus orchard history.
Echoing the past while embracing current millennial design expectations, this just-complete speculative family home hosts four bedrooms, an office, open living with a separate “dirty kitchen”, and the Stone Bar. Positioned in the Northwestern portion of the site, the Stone Bar provides entertainment for the interior and exterior spaces. With retracting sliding glass doors and windows above the bar, the space opens up to provide a multipurpose playspace for kids and adults alike.
Nearly as eyecatching as the Camelback Mountain view is the stunning use of exposed beams, stone, and mill scale steel in this grass roots exploration of farmhouse architecture. White painted siding, white interior walls, and warm wood floors communicate a harmonious embrace in this soothing, family-friendly abode.
Project Details // The Magnolia House
Architecture: Drewett Works
Developer: Marc Development
Builder: Rafterhouse
Interior Design: Rafterhouse
Landscape Design: Refined Gardens
Photographer: ProVisuals Media
Awards
Silver Award – One-of-a-Kind Custom or Spec 4,001 – 5,000 sq ft, Best in American Living Awards, 2019
Featured In
“The Genteel Charm of Modern Farmhouse Architecture Inspired by Architect C.P. Drewett,” by Elise Glickman for Iconic Life, Nov 13, 2019
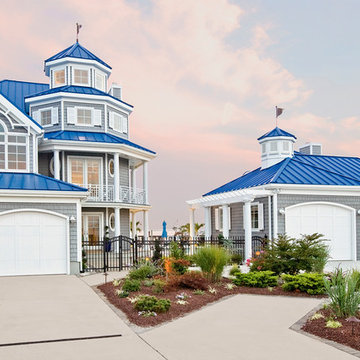
Inspiration for a large coastal gray two-story wood house exterior remodel in Other with a hip roof and a metal roof
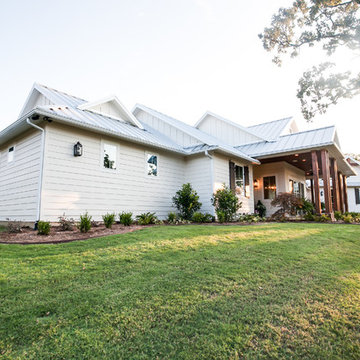
Large country white one-story mixed siding house exterior idea in Dallas with a clipped gable roof and a metal roof
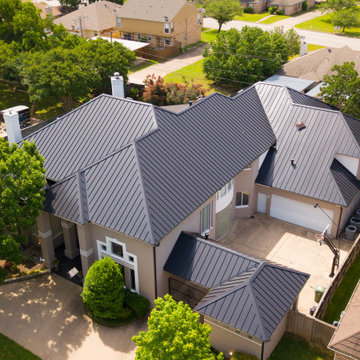
One of our more in-demand color choices, this standing seam roof is perfect for homes of all styles. But it truly shines on a modern or contemporary design.
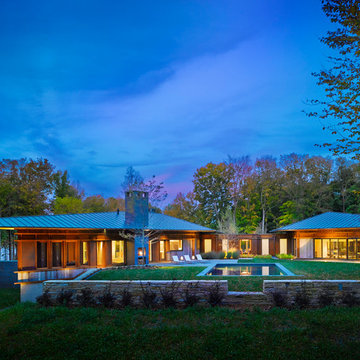
Large contemporary gray two-story mixed siding exterior home idea in Burlington with a metal roof
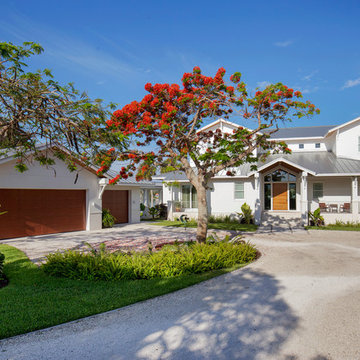
Large transitional white two-story mixed siding exterior home idea in Tampa with a metal roof
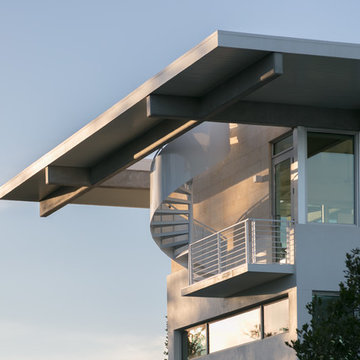
Photo by Ryan Gamma
Example of a large trendy white three-story stone exterior home design in Tampa with a metal roof
Example of a large trendy white three-story stone exterior home design in Tampa with a metal roof
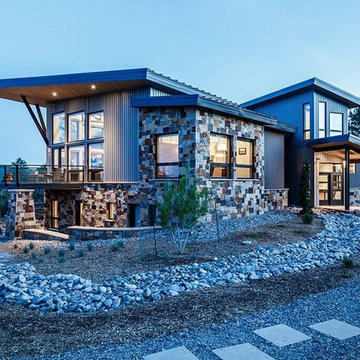
Marona Photography courtesy of Steve Eccher Architect
Large minimalist multicolored two-story mixed siding house exterior photo in Other with a shed roof and a metal roof
Large minimalist multicolored two-story mixed siding house exterior photo in Other with a shed roof and a metal roof
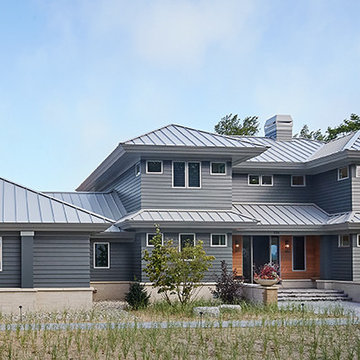
Featuring a classic H-shaped plan and minimalist details, the Winston was designed with the modern family in mind. This home carefully balances a sleek and uniform façade with more contemporary elements. This balance is noticed best when looking at the home on axis with the front or rear doors. Simple lap siding serve as a backdrop to the careful arrangement of windows and outdoor spaces. Stepping through a pair of natural wood entry doors gives way to sweeping vistas through the living and dining rooms. Anchoring the left side of the main level, and on axis with the living room, is a large white kitchen island and tiled range surround. To the right, and behind the living rooms sleek fireplace, is a vertical corridor that grants access to the upper level bedrooms, main level master suite, and lower level spaces. Serving as backdrop to this vertical corridor is a floor to ceiling glass display room for a sizeable wine collection. Set three steps down from the living room and through an articulating glass wall, the screened porch is enclosed by a retractable screen system that allows the room to be heated during cold nights. In all rooms, preferential treatment is given to maximize exposure to the rear yard, making this a perfect lakefront home.
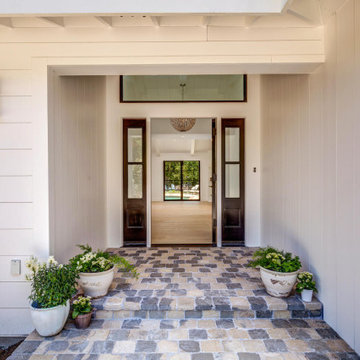
Photos by Creative Vision Studios
Large transitional white one-story wood house exterior idea in Los Angeles with a hip roof and a metal roof
Large transitional white one-story wood house exterior idea in Los Angeles with a hip roof and a metal roof
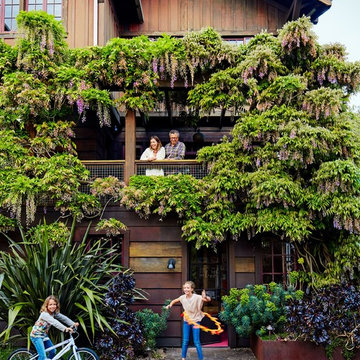
Trevor Tondro
Example of a large transitional brown three-story wood exterior home design in Philadelphia with a metal roof
Example of a large transitional brown three-story wood exterior home design in Philadelphia with a metal roof
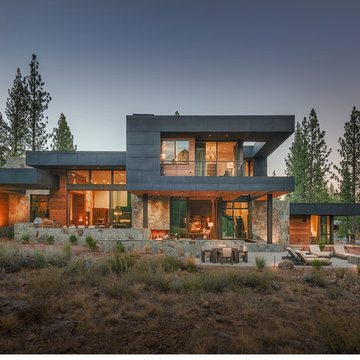
Large minimalist two-story mixed siding exterior home photo in Sacramento with a metal roof
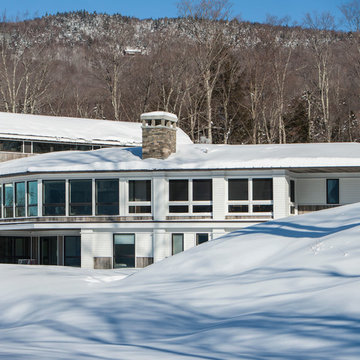
Jim Westphalen
Large trendy white three-story wood exterior home photo in Burlington with a metal roof
Large trendy white three-story wood exterior home photo in Burlington with a metal roof
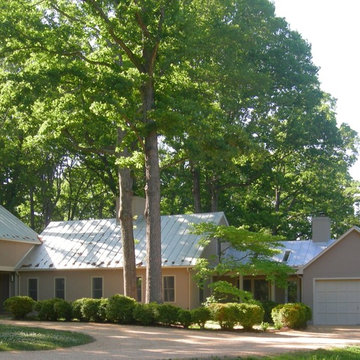
Example of a large transitional beige two-story stucco exterior home design in Other with a metal roof
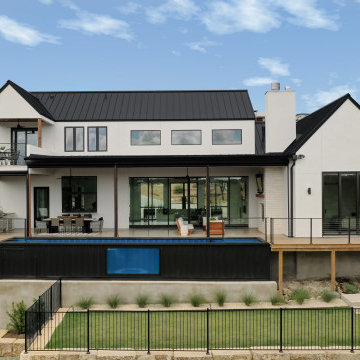
Large scandinavian white two-story stucco exterior home idea in Austin with a metal roof and a black roof
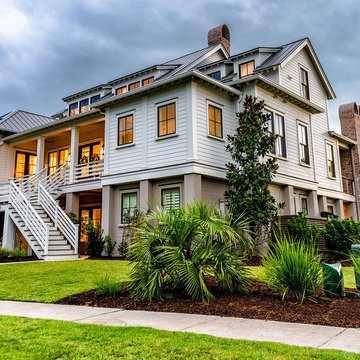
Large beach style white three-story mixed siding exterior home photo in Charleston with a metal roof
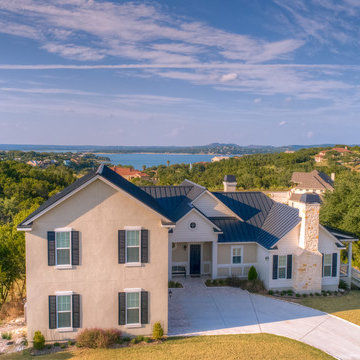
Large transitional beige two-story stucco exterior home idea in Austin with a metal roof
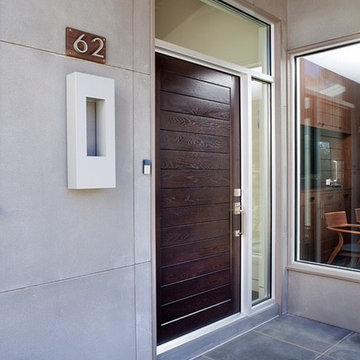
a horizontal slat wood front door and asymmetrical sidelilght set the stage for this midcentury modern new ranch. the patio floor is concrete pavers and the side bench is made of teak with a cement base. the modern wall lantern and house number above reinforce the modern vibe.
Large Exterior Home with a Metal Roof Ideas
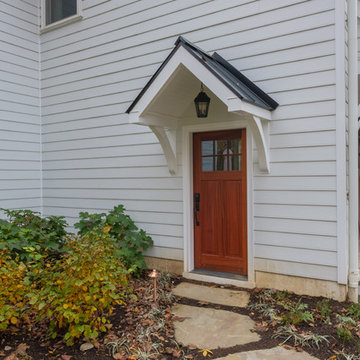
We renovated the exterior and installed the hardscaping of the traditional colonial home in Villanova, PA. The flagstone patio has a beautiful hand-crafted pergola made from reclaimed long leaf pine. The outdoor fireplace was constructed out of mica and granite and has two storage areas for wood. The stone retaining wall includes interior lighting. A short walk down an adjoining staircase brings you to a courtyard immediately outside of the basement. The courtyard features the same flagstone, stone retaining wall and interior lighting. Regarding the house itself, we rebuilt the chimney (and the accompanying fireplace inside), added Harding plank cement siding, and built the retaining wall along the driveway.
Rudloff Custom Builders has won Best of Houzz for Customer Service in 2014, 2015 2016 and 2017. We also were voted Best of Design in 2016, 2017 and 2018, which only 2% of professionals receive. Rudloff Custom Builders has been featured on Houzz in their Kitchen of the Week, What to Know About Using Reclaimed Wood in the Kitchen as well as included in their Bathroom WorkBook article. We are a full service, certified remodeling company that covers all of the Philadelphia suburban area. This business, like most others, developed from a friendship of young entrepreneurs who wanted to make a difference in their clients’ lives, one household at a time. This relationship between partners is much more than a friendship. Edward and Stephen Rudloff are brothers who have renovated and built custom homes together paying close attention to detail. They are carpenters by trade and understand concept and execution. Rudloff Custom Builders will provide services for you with the highest level of professionalism, quality, detail, punctuality and craftsmanship, every step of the way along our journey together.
Specializing in residential construction allows us to connect with our clients early in the design phase to ensure that every detail is captured as you imagined. One stop shopping is essentially what you will receive with Rudloff Custom Builders from design of your project to the construction of your dreams, executed by on-site project managers and skilled craftsmen. Our concept: envision our client’s ideas and make them a reality. Our mission: CREATING LIFETIME RELATIONSHIPS BUILT ON TRUST AND INTEGRITY.
Photo Credit: JMB Photoworks
10






