Large Exterior Home with a Shed Roof Ideas
Refine by:
Budget
Sort by:Popular Today
61 - 80 of 4,504 photos
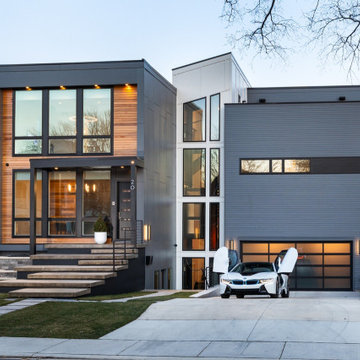
Stunning curb appeal! Modern look with natural elements combining contemporary architectural design with the warmth of wood and stone. Large windows fill the home with natural light and an inviting feel. The garage features a custom glass-paneled door.
Photos: Reel Tour Media
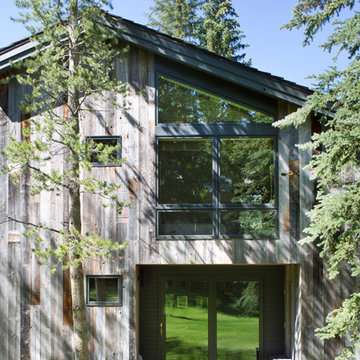
The exterior of private spaces (bathrooms and wardrobes) were treated as solid walls with small windows, while the living spaces were expressed with large glass areas.
Photographer: Emily Minton Redfield
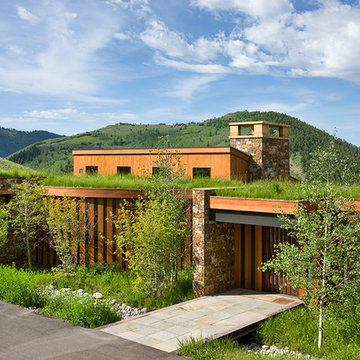
Nestled into a sloping site, Aman 10 uses the hill’s natural grade to its advantage to capture views, create a daylight basement and control water runoff. A series of sod roofs cascade down the hill, blending the residence into the hillside. Slatted doors and walls create transparency, contrasted by a solid material palette of sandstone, redwood and bronze. Shed roofs define primary interior space joined by flat sod roofs capping transitional spaces.
Photo Credit: Roger Wade
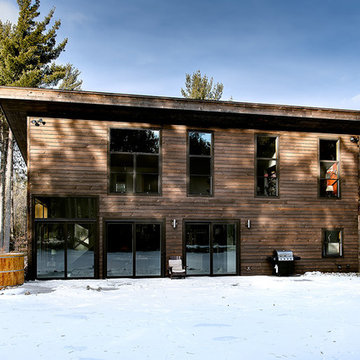
Large mountain style brown two-story wood house exterior photo in Burlington with a shed roof and a shingle roof
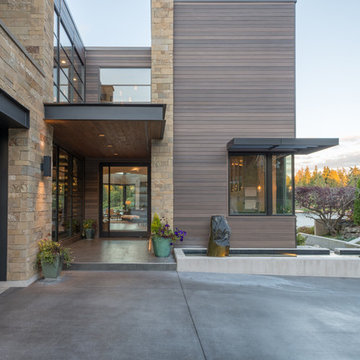
View to entry. Photography by Lucas Henning.
Large contemporary gray three-story mixed siding house exterior idea in Seattle with a shed roof and a metal roof
Large contemporary gray three-story mixed siding house exterior idea in Seattle with a shed roof and a metal roof
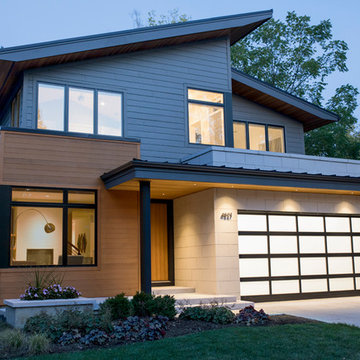
Jason Walsmith
Large contemporary gray two-story mixed siding house exterior idea in Chicago with a shed roof and a metal roof
Large contemporary gray two-story mixed siding house exterior idea in Chicago with a shed roof and a metal roof
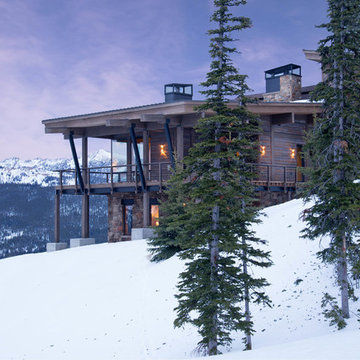
Photos by Whitney Kamman
Example of a large mountain style gray two-story wood house exterior design in Other with a shed roof and a mixed material roof
Example of a large mountain style gray two-story wood house exterior design in Other with a shed roof and a mixed material roof
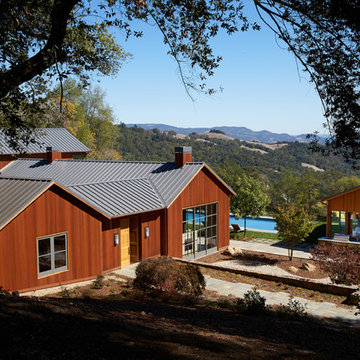
Example of a large farmhouse brown two-story wood house exterior design in San Francisco with a shed roof and a metal roof
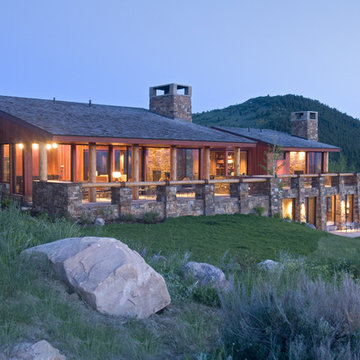
This custom residence exploits its southern exposure with a daylight basement that opens out to unencumbered mountain views. Interior finishes such as inlaid wood ceilings, Oklahoma sandstone masonry, and log wrapped steel columns, carry the ubiquitous natural tones of the site into the interior with a refined touch. Designed by Ward+Blake Architects in Jackson, Wyoming.
Photo Credit: Douglas Kahn
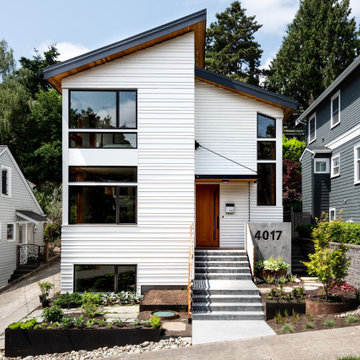
Photo by Andrew Giammarco.
Large contemporary white three-story wood house exterior idea in Seattle with a shed roof and a metal roof
Large contemporary white three-story wood house exterior idea in Seattle with a shed roof and a metal roof
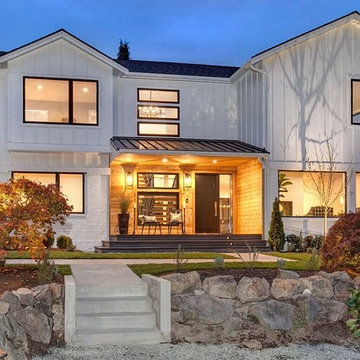
1950's midcentury modern home had it's main floor ceiling lifted and a second story added on top and painted white for a modern farmhouse theme. Cedar lined welcoming entry. Black Pella windows and a black metal awning. Photo credit to Clarity NW Photography
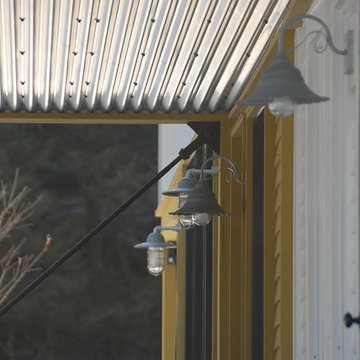
Large farmhouse multicolored two-story mixed siding house exterior idea in Burlington with a shed roof and a metal roof
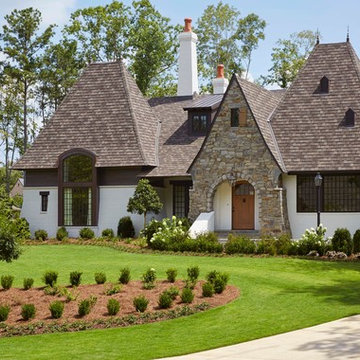
Jean Allsopp
Large elegant white two-story mixed siding exterior home photo in Birmingham with a shed roof
Large elegant white two-story mixed siding exterior home photo in Birmingham with a shed roof
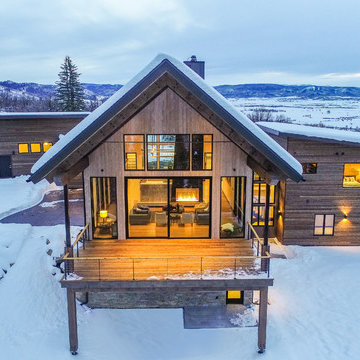
“The modern architecture and elements definitely attract the eye,” says Jamie Curcio, Alpine Mountain Ranch & Club construction manager. “Using expansive glass, metal cladding, steel columns and steel trusses in lieu of knotty timber, provides cleaner lines and a sophisticated look throughout this home.”
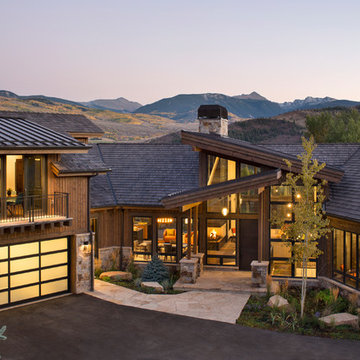
Kimberly Gavin
Inspiration for a large contemporary brown two-story mixed siding exterior home remodel in Denver with a shed roof
Inspiration for a large contemporary brown two-story mixed siding exterior home remodel in Denver with a shed roof

Large trendy multicolored two-story mixed siding house exterior photo in Other with a shed roof and a mixed material roof
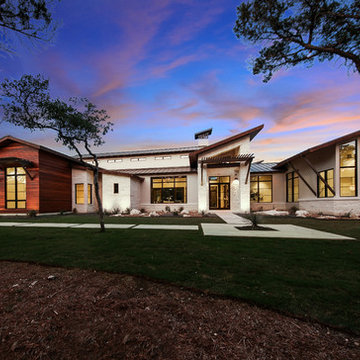
hill country contemporary house designed by oscar e flores design studio in cordillera ranch on a 14 acre property
Large transitional white one-story concrete house exterior photo in Austin with a shed roof and a metal roof
Large transitional white one-story concrete house exterior photo in Austin with a shed roof and a metal roof

Inspiration for a large modern brown two-story wood house exterior remodel in Other with a shed roof and a metal roof
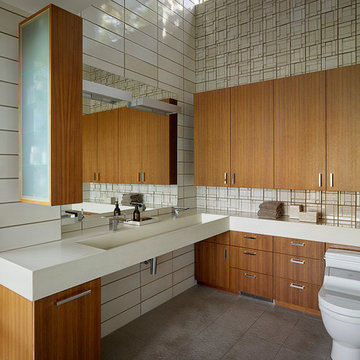
This project, an extensive remodel and addition to an existing modern residence high above Silicon Valley, was inspired by dominant images and textures from the site: boulders, bark, and leaves. We created a two-story addition clad in traditional Japanese Shou Sugi Ban burnt wood siding that anchors home and site. Natural textures also prevail in the cosmetic remodeling of all the living spaces. The new volume adjacent to an expanded kitchen contains a family room and staircase to an upper guest suite.
The original home was a joint venture between Min | Day as Design Architect and Burks Toma Architects as Architect of Record and was substantially completed in 1999. In 2005, Min | Day added the swimming pool and related outdoor spaces. Schwartz and Architecture (SaA) began work on the addition and substantial remodel of the interior in 2009, completed in 2015.
Photo by Matthew Millman
Large Exterior Home with a Shed Roof Ideas
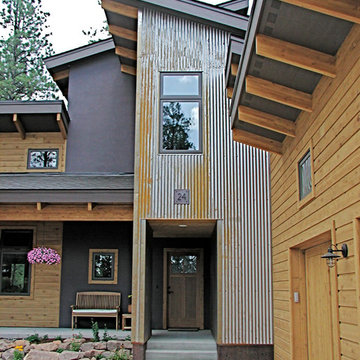
Large craftsman gray two-story mixed siding house exterior idea in Albuquerque with a shed roof and a shingle roof
4





