Large Exterior Home with a Shed Roof Ideas
Refine by:
Budget
Sort by:Popular Today
161 - 180 of 4,504 photos
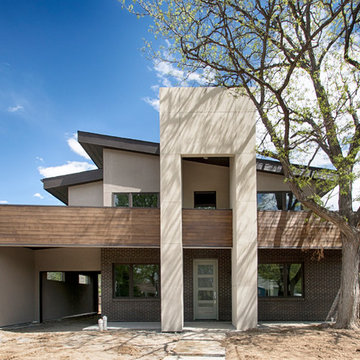
Example of a large minimalist beige two-story mixed siding house exterior design in Denver with a shed roof and a shingle roof
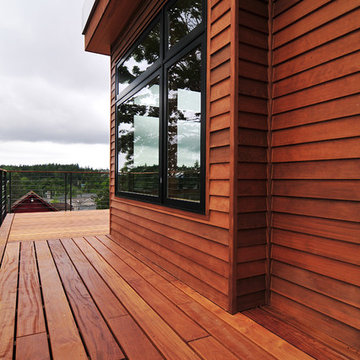
Wrap around wood deck above the ground floor garage of this custom home gives an elevated view of the lake and foothills just beyond.
Large contemporary two-story wood exterior home idea in Seattle with a shed roof
Large contemporary two-story wood exterior home idea in Seattle with a shed roof
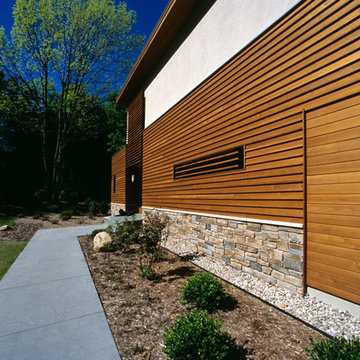
Example of a large minimalist brown two-story mixed siding house exterior design in Philadelphia with a shed roof and a metal roof
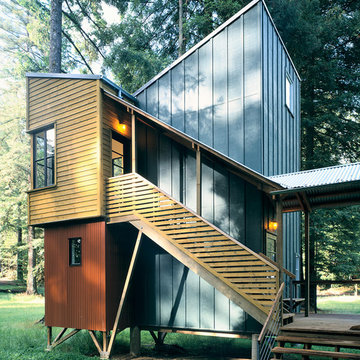
Photograph © Richard Barnes
Inspiration for a large contemporary multicolored two-story wood exterior home remodel in San Francisco with a shed roof
Inspiration for a large contemporary multicolored two-story wood exterior home remodel in San Francisco with a shed roof
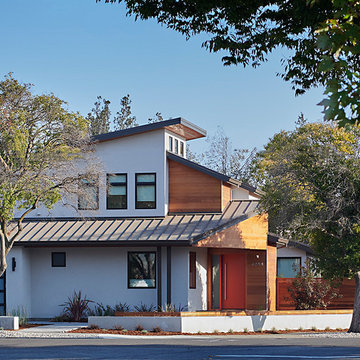
Large contemporary white two-story stucco house exterior idea in San Francisco with a shed roof and a metal roof
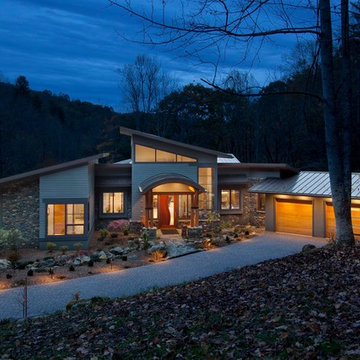
J. Weiland, Professional Photographer.
Paul Jackson, Aerial Photography.
Alice Dodson, Architect.
This Contemporary Mountain Home sits atop 50 plus acres in the Beautiful Mountains of Hot Springs, NC. Eye catching beauty and designs tribute local Architect, Alice Dodson and Team. Sloping roof lines intrigue and maximize natural light. This home rises high above the normal energy efficient standards with Geothermal Heating & Cooling System, Radiant Floor Heating, Kolbe Windows and Foam Insulation. Creative Owners put there heart & souls into the unique features. Exterior textured stone, smooth gray stucco around the glass blocks, smooth artisan siding with mitered corners and attractive landscaping collectively compliment. Cedar Wood Ceilings, Tile Floors, Exquisite Lighting, Modern Linear Fireplace and Sleek Clean Lines throughout please the intellect and senses.
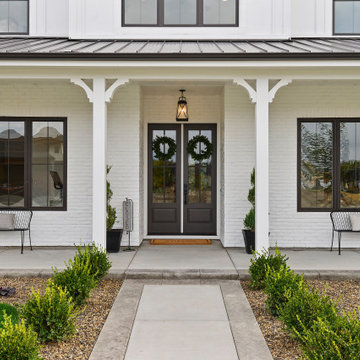
This double entry is a welcoming element of a traditional farmhouse. The dark bronze trim at the doors and windows creates a crisp contrast. The mix of board and batten with the painted white brick is a subtle change of textures that gives a farmhouse true character.
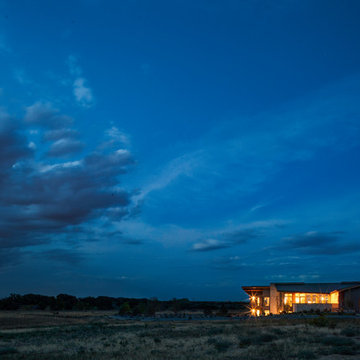
Raul Garcia
Inspiration for a large contemporary gray two-story wood exterior home remodel in Denver with a shed roof
Inspiration for a large contemporary gray two-story wood exterior home remodel in Denver with a shed roof
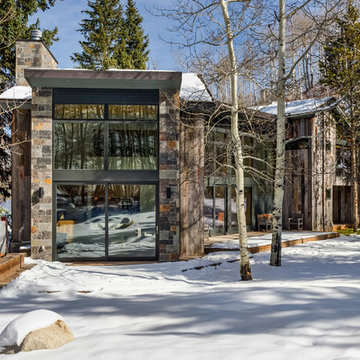
The new exterior finishes and the transparency of the new window walls effectively connects the house to its Alpine surrounding.
Inspiration for a large contemporary gray two-story wood exterior home remodel in Denver with a shed roof
Inspiration for a large contemporary gray two-story wood exterior home remodel in Denver with a shed roof
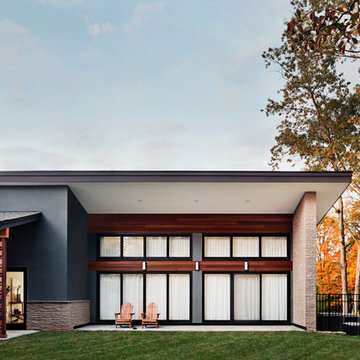
Large 1950s split-level mixed siding house exterior photo in New York with a shed roof
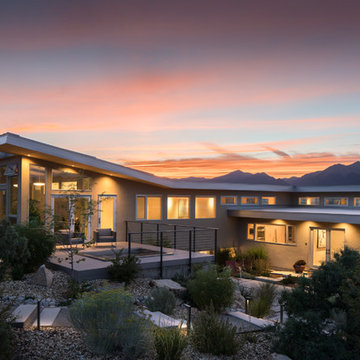
David Lauer Photography
Example of a large trendy beige three-story stucco house exterior design in Denver with a shed roof and a mixed material roof
Example of a large trendy beige three-story stucco house exterior design in Denver with a shed roof and a mixed material roof
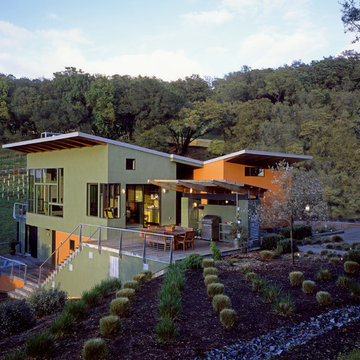
Inspiration for a large contemporary multicolored two-story stucco house exterior remodel in San Francisco with a shed roof and a metal roof
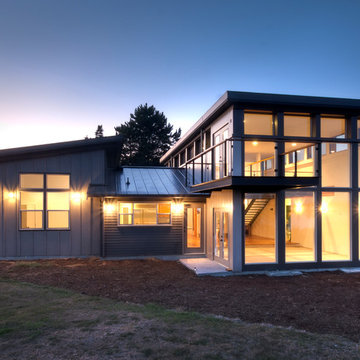
The Salish residence is a contemporary northwest home situated on a site that offers lake, mountain, territorial and golf course views from every room in the home. It uses a complex blend of glass, steel, wood and stone melded together to create a home that is experienced. The great room offers 360 degree views through the clearstory windows and large window wall facing the lake.
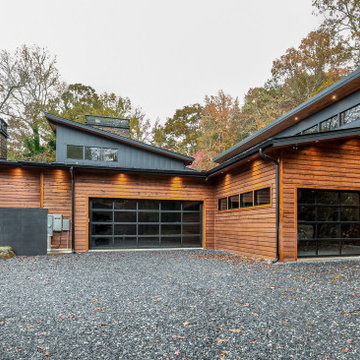
This gorgeous modern home sits along a rushing river and includes a separate enclosed pavilion. Distinguishing features include the mixture of metal, wood and stone textures throughout the home in hues of brown, grey and black.
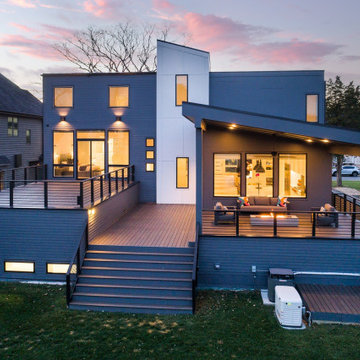
Enjoy beautiful nights in the comfort of your backyard with ample space for hosting gatherings or relaxing in either of the two elegant and modern outdoor living space.
Photos: Reel Tour Media
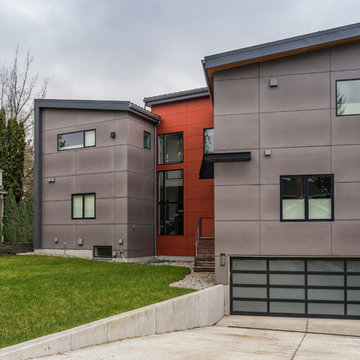
This new home is separated into two wings: one for the private spaces (like bedrooms), and one for the more public areas, like the kitchen, living room, and dining room.
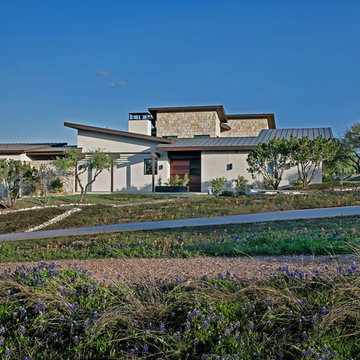
Inspiration for a large contemporary beige two-story mixed siding house exterior remodel in Austin with a shed roof and a metal roof
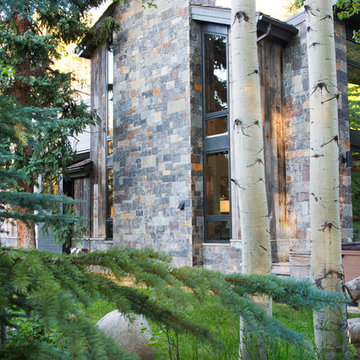
The exterior of the fireplace chimney, previously clad in wood shingles, was refinished in stone to express that it is a fire resistant element.
Photographer: Emily Minton Redfield
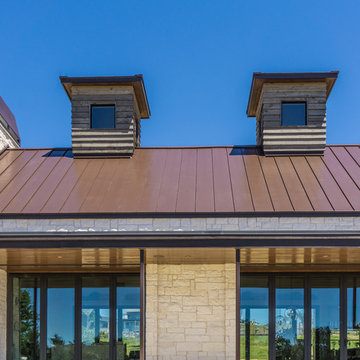
The Vineyard Farmhouse in the Peninsula at Rough Hollow. This 2017 Greater Austin Parade Home was designed and built by Jenkins Custom Homes. Cedar Siding and the Pine for the soffits and ceilings was provided by TimberTown.
Large Exterior Home with a Shed Roof Ideas
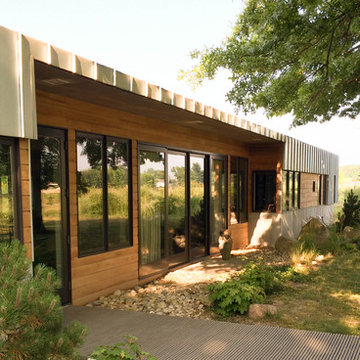
The back of the house was uniquely designed with the angle and edge of the four large oak trees, providing a relaxing shaded back yard.
Designed and Constructed by John Mast Construction, Photo by Caleb Mast
9





