Large Exterior Home with a Shed Roof Ideas
Refine by:
Budget
Sort by:Popular Today
101 - 120 of 4,504 photos
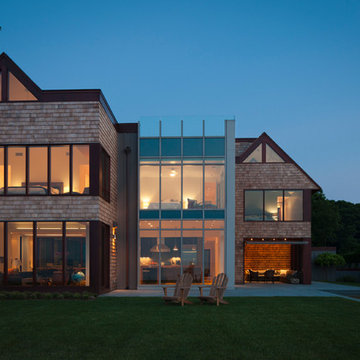
This 7,500 square feet home, situated on a waterfront site in Sag Harbor, New York, was designed as a shared vacation home for four brothers and their families. A collaborative effort between the clients and Cecil Baker + Partners yielded a contemporary home that pays homage to the Eastern Long Island vernacular.
The home is composed of three distinct volumes that step back from one another to optimize both the water view and privacy. The two outer wings take on familiar cedar-clad, pitched roof geometry while the central three-story glass box links them together and anchors the home. The two car garage, with a private living space above, projects from the main house via a breezeway, defining a private garden.
The interior of the home integrates warm, tactile materials and clean modern lines. The use of full-height windows, floor-to-ceiling glass curtain wall, and an operable overhead glass door creates an indoor-outdoor living experience and floods the home with natural light. The subtle choreography of the interior space lends flexibility to the Client for both social and private uses of the home.
The first floor contains an open plan for the kitchen, living room, dining area and sunroom, and the second floor includes two full master suites facing the bay, a guest room with spectacular water views, and a children's room that overlooks the garden. The fully finished basement holds a large playroom, a gym, a full spa bath and a wine cellar. In addition, views in all directions are unobstructed from a third floor roof terrace.
Michael Grimm Photography
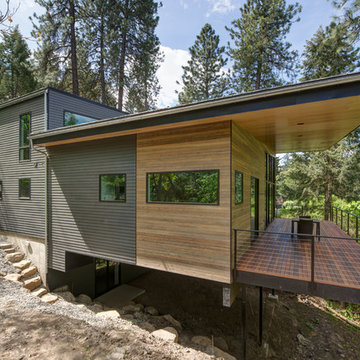
Oliver Irwin
Inspiration for a large modern multicolored two-story mixed siding exterior home remodel in Seattle with a shed roof
Inspiration for a large modern multicolored two-story mixed siding exterior home remodel in Seattle with a shed roof
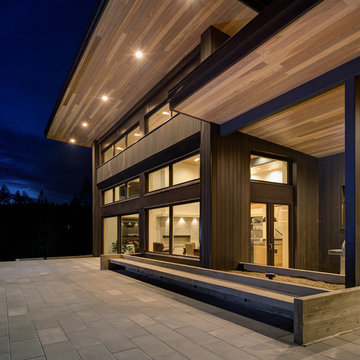
This Passive House has a wall of windows and doors hugging the open floor plan, while providing superior thermal performance. The wood-aluminum triple pane windows provide warmth and durability through all seasons. The massive lift and slide door has European hardware to ensure ease of use allowing for seamless indoor/outdoor living.
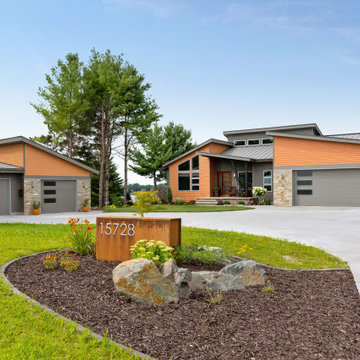
Example of a large trendy multicolored two-story mixed siding house exterior design in Other with a shed roof and a metal roof
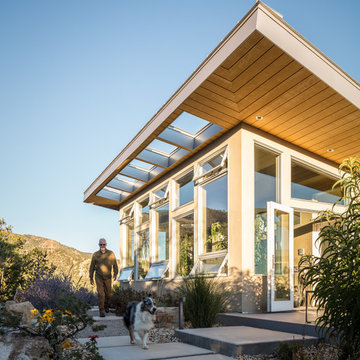
David Lauer Photography
Example of a large trendy beige three-story stucco house exterior design in Denver with a shed roof and a mixed material roof
Example of a large trendy beige three-story stucco house exterior design in Denver with a shed roof and a mixed material roof
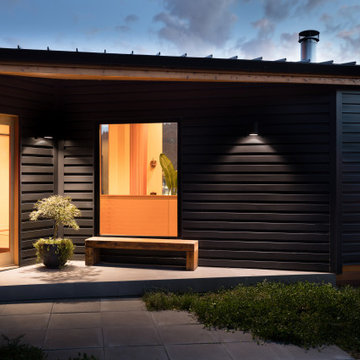
Example of a large mid-century modern black two-story metal house exterior design in Portland with a shed roof and a metal roof
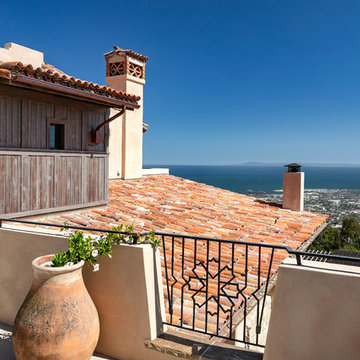
Three story Andalusian estate. Plaster and stone exterior. Red tile roof. Floor to ceiling windows and French doors. Groin vaulted ceiling on exterior deck. Numerous fountains, pool, spa, bocce court, and putting green.
Photography: Jim Bartsch
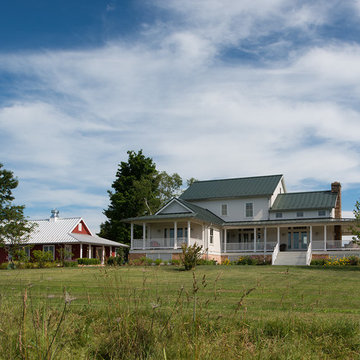
Hoachlander Davis Photography
Inspiration for a large country white two-story wood exterior home remodel in DC Metro with a shed roof
Inspiration for a large country white two-story wood exterior home remodel in DC Metro with a shed roof
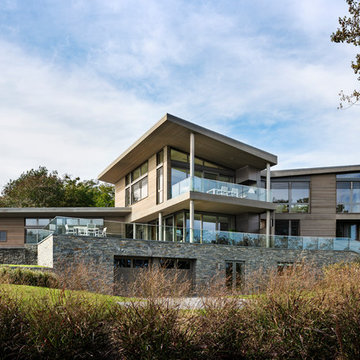
When a world class sailing champion approached us to design a Newport home for his family, with lodging for his sailing crew, we set out to create a clean, light-filled modern home that would integrate with the natural surroundings of the waterfront property, and respect the character of the historic district.
Our approach was to make the marine landscape an integral feature throughout the home. One hundred eighty degree views of the ocean from the top floors are the result of the pinwheel massing. The home is designed as an extension of the curvilinear approach to the property through the woods and reflects the gentle undulating waterline of the adjacent saltwater marsh. Floodplain regulations dictated that the primary occupied spaces be located significantly above grade; accordingly, we designed the first and second floors on a stone “plinth” above a walk-out basement with ample storage for sailing equipment. The curved stone base slopes to grade and houses the shallow entry stair, while the same stone clads the interior’s vertical core to the roof, along which the wood, glass and stainless steel stair ascends to the upper level.
One critical programmatic requirement was enough sleeping space for the sailing crew, and informal party spaces for the end of race-day gatherings. The private master suite is situated on one side of the public central volume, giving the homeowners views of approaching visitors. A “bedroom bar,” designed to accommodate a full house of guests, emerges from the other side of the central volume, and serves as a backdrop for the infinity pool and the cove beyond.
Also essential to the design process was ecological sensitivity and stewardship. The wetlands of the adjacent saltwater marsh were designed to be restored; an extensive geo-thermal heating and cooling system was implemented; low carbon footprint materials and permeable surfaces were used where possible. Native and non-invasive plant species were utilized in the landscape. The abundance of windows and glass railings maximize views of the landscape, and, in deference to the adjacent bird sanctuary, bird-friendly glazing was used throughout.
Photo: Michael Moran/OTTO Photography
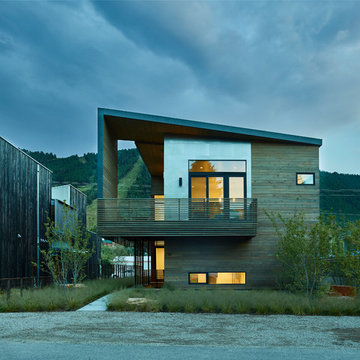
Example of a large minimalist brown two-story mixed siding house exterior design in Other with a shed roof
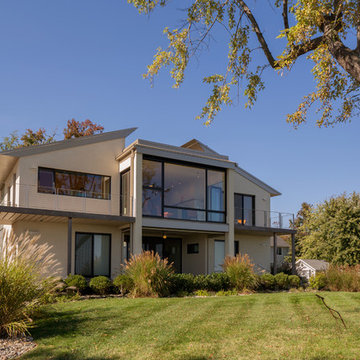
Meditch Murphey Architects
Inspiration for a large contemporary beige two-story stucco exterior home remodel in DC Metro with a shed roof
Inspiration for a large contemporary beige two-story stucco exterior home remodel in DC Metro with a shed roof
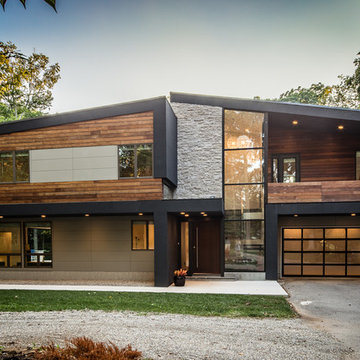
Synthetic stucco in a custom color adds a unique look to this modern home.
Photo Credit: Aliza Schlabach Photography
Example of a large trendy brown two-story mixed siding exterior home design in Philadelphia with a shed roof
Example of a large trendy brown two-story mixed siding exterior home design in Philadelphia with a shed roof
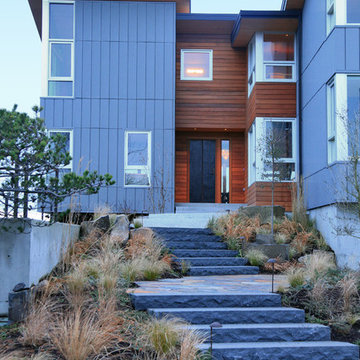
Example of a large minimalist multicolored two-story mixed siding house exterior design in Seattle with a shed roof
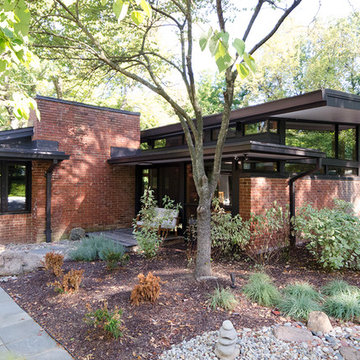
View of entry and new kitchen & family room addition.
w/ Studio|Durham Architects
Large trendy multicolored two-story mixed siding house exterior photo in St Louis with a shed roof and a mixed material roof
Large trendy multicolored two-story mixed siding house exterior photo in St Louis with a shed roof and a mixed material roof
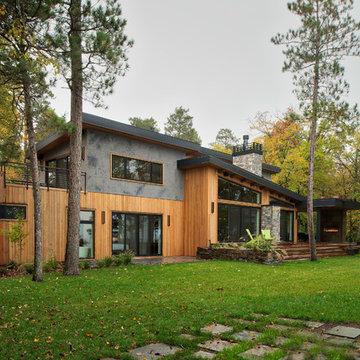
Scott Amundson
Large minimalist gray three-story mixed siding house exterior photo in Minneapolis with a shed roof and a metal roof
Large minimalist gray three-story mixed siding house exterior photo in Minneapolis with a shed roof and a metal roof
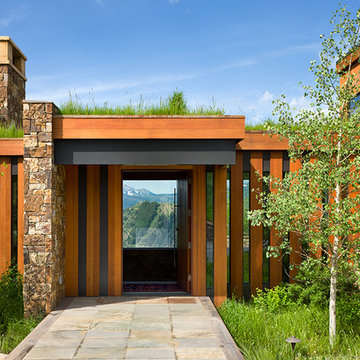
Nestled into a sloping site, Aman 10 uses the hill’s natural grade to its advantage to capture views, create a daylight basement and control water runoff. A series of sod roofs cascade down the hill, blending the residence into the hillside. Slatted doors and walls create transparency, contrasted by a solid material palette of sandstone, redwood and bronze. Shed roofs define primary interior space joined by flat sod roofs capping transitional spaces.
Photo Credit: Roger Wade
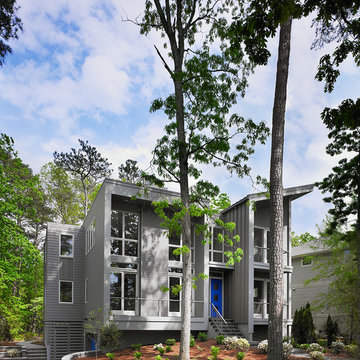
Inspiration for a large contemporary gray two-story concrete fiberboard house exterior remodel in Other with a shed roof and a metal roof
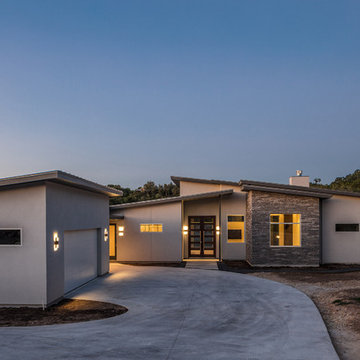
Blue Horse Building + Design /// James Leasure Photography
Inspiration for a large contemporary beige one-story mixed siding house exterior remodel in Austin with a shed roof and a metal roof
Inspiration for a large contemporary beige one-story mixed siding house exterior remodel in Austin with a shed roof and a metal roof
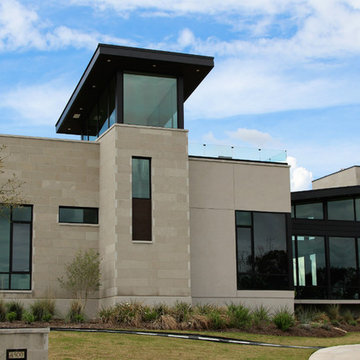
Photo by Matt Torno
Large trendy white one-story stone exterior home photo in Austin with a shed roof
Large trendy white one-story stone exterior home photo in Austin with a shed roof
Large Exterior Home with a Shed Roof Ideas
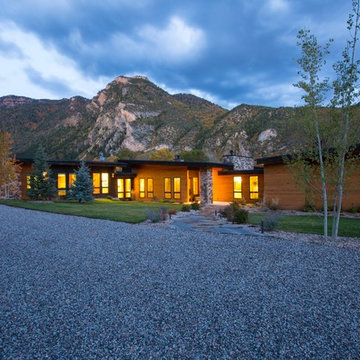
There are two bedrooms and an office and a Kitchen, Living and Dining area, but the primary focus of Mana is its comfortable clean feel and its relationship with the site. The large overhangs both shelter the occupants from the intense summer sun and slope up to the dramatic cliff walls that embrace the home.
David Lauer Photography
6





