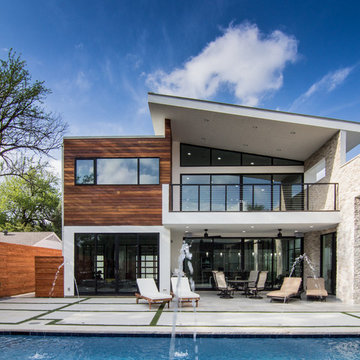Large Exterior Home with a Shed Roof Ideas
Refine by:
Budget
Sort by:Popular Today
81 - 100 of 4,504 photos
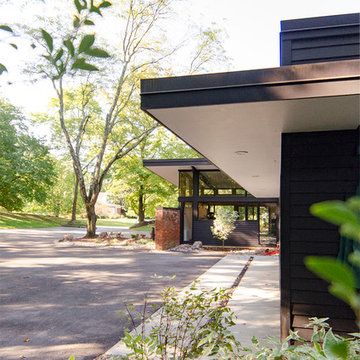
Corner of new garage looking at family room addition.
w/ Studio|Durham Architects
Example of a large trendy multicolored two-story mixed siding house exterior design in St Louis with a shed roof and a mixed material roof
Example of a large trendy multicolored two-story mixed siding house exterior design in St Louis with a shed roof and a mixed material roof
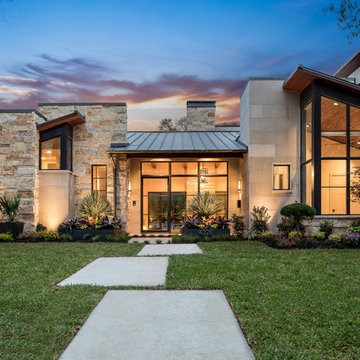
Example of a large minimalist multicolored two-story wood house exterior design in Dallas with a shed roof and a metal roof
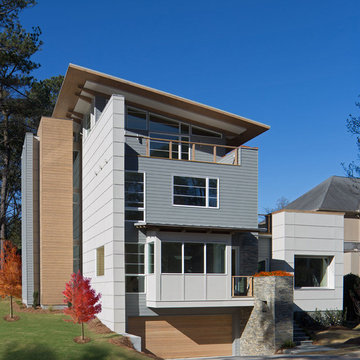
© Creative Sources Photography / Rion Rizzo
Large contemporary gray three-story mixed siding exterior home idea in Atlanta with a shed roof
Large contemporary gray three-story mixed siding exterior home idea in Atlanta with a shed roof
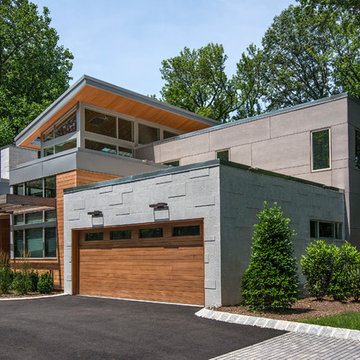
Exterior view highlighting cedar siding, granite cladding, fiber cement boards, and thermally modified wood shade overhangs. Also note brushed aluminum fascias at tops of windows and along rims of roofs.
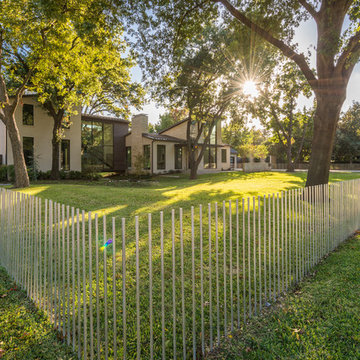
Inspiration for a large contemporary beige two-story mixed siding exterior home remodel in Dallas with a shed roof
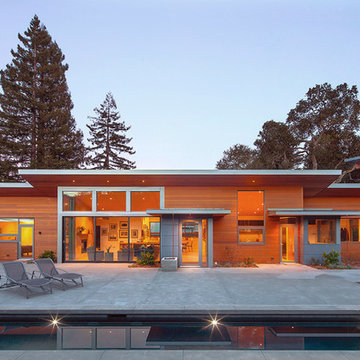
Large modern brown one-story wood house exterior idea in San Francisco with a shed roof and a metal roof
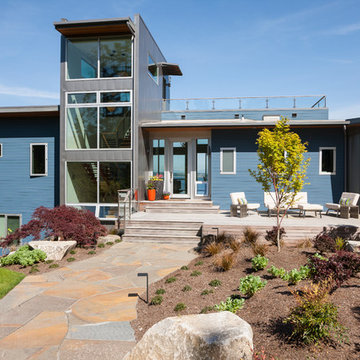
Designed by Johnson Squared, Bainbridge Is., WA © 2014 John Granen
Large contemporary blue three-story mixed siding house exterior idea in Seattle with a shed roof and a metal roof
Large contemporary blue three-story mixed siding house exterior idea in Seattle with a shed roof and a metal roof
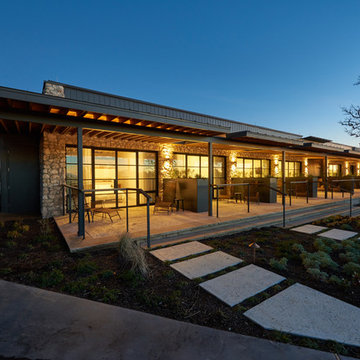
Nick Simonite
Large minimalist gray one-story stone exterior home photo in Austin with a shed roof and a metal roof
Large minimalist gray one-story stone exterior home photo in Austin with a shed roof and a metal roof
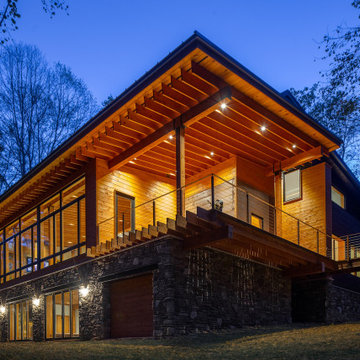
Example of a large minimalist brown three-story wood house exterior design in Other with a shed roof and a metal roof
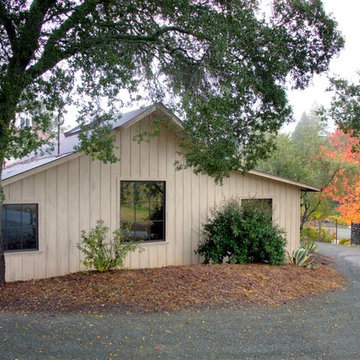
Large elegant beige one-story wood exterior home photo in San Francisco with a shed roof
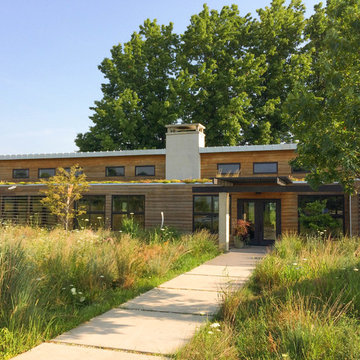
This beautiful sunroom is designed to allow in the sun in the winter and keep it out in the summer, keeping it warm and cool . Designed and Constructed by John Mast Construction, Photo by Wesley Mast
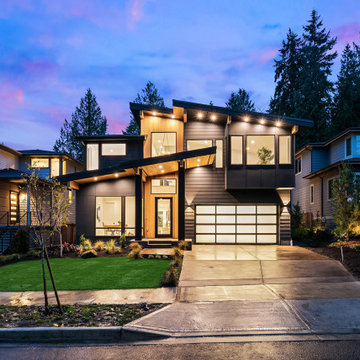
Large minimalist black two-story concrete fiberboard house exterior photo in Seattle with a shed roof, a mixed material roof and a black roof
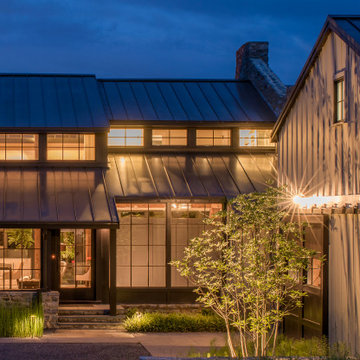
Owner, architect, and site merged a design from their mutual association with the river.
Located on the edge of Goose Creek, the owner was drawn to the site, reminiscent of a river from his youth that he used to tube down with friends and a 6-pack of beer. The architect, although growing up a country way, had similar memories along the water.
Design gains momentum from conversations of built forms they recall floating along: mills and industrial compounds lining waterways that once acted as their lifeline. The common memories of floating past stone abutments and looking up at timber trussed bridges from below inform the interior. The concept extends into the hardscape in piers, and terraces that recall those partial elements remaining in and around the river.
©️Maxwell MacKenzie
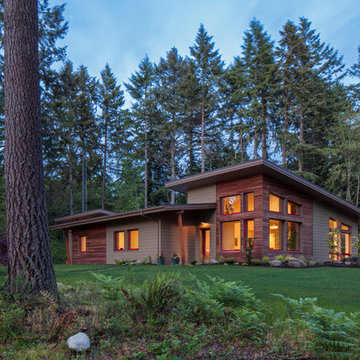
Essential, contemporary, and inviting defines this extremely energy efficient, Energy Star certified, Passive House design-inspired home in the Pacific Northwest. Designed for an active family of four, the one-story 3 bedroom, 2 bath floor plan offers tasteful aging in place features, a strong sense of privacy, and a low profile that doesn’t impinge on the natural landscape. This house will heat itself in the dead of winter with less energy than it takes to run a hair dryer, and be sensual to live in while it does it. The forms throughout the home are simple and neutral, allowing for ample natural light, rich warm materials, and of course, room for the Guinea pigs makes this a great example of artful architecture applied to a genuine family lifestyle.
This ultra energy efficient home relies on extremely high levels of insulation, air-tight detailing and construction, and the implementation of high performance, custom made European windows and doors by Zola Windows. Zola’s ThermoPlus Clad line, which boasts R-11 triple glazing and is thermally broken with a layer of patented German Purenit®, was selected for the project. Natural daylight enters both from the tilt & turn and fixed windows in the living and dining areas, and through the terrace door that leads seamlessly outside to the natural landscape.
Project Designed & Built by: artisansgroup
Certifications: Energy Star & Built Green Lvl 4
Photography: Art Gray of Art Gray Photography
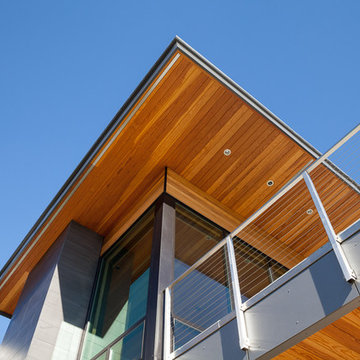
www.Envision-Architecture.biz
William Wright Photography
Inspiration for a large contemporary gray two-story wood house exterior remodel in Seattle with a shed roof and a metal roof
Inspiration for a large contemporary gray two-story wood house exterior remodel in Seattle with a shed roof and a metal roof
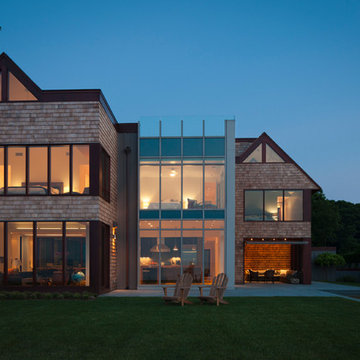
This 7,500 square feet home, situated on a waterfront site in Sag Harbor, New York, was designed as a shared vacation home for four brothers and their families. A collaborative effort between the clients and Cecil Baker + Partners yielded a contemporary home that pays homage to the Eastern Long Island vernacular.
The home is composed of three distinct volumes that step back from one another to optimize both the water view and privacy. The two outer wings take on familiar cedar-clad, pitched roof geometry while the central three-story glass box links them together and anchors the home. The two car garage, with a private living space above, projects from the main house via a breezeway, defining a private garden.
The interior of the home integrates warm, tactile materials and clean modern lines. The use of full-height windows, floor-to-ceiling glass curtain wall, and an operable overhead glass door creates an indoor-outdoor living experience and floods the home with natural light. The subtle choreography of the interior space lends flexibility to the Client for both social and private uses of the home.
The first floor contains an open plan for the kitchen, living room, dining area and sunroom, and the second floor includes two full master suites facing the bay, a guest room with spectacular water views, and a children's room that overlooks the garden. The fully finished basement holds a large playroom, a gym, a full spa bath and a wine cellar. In addition, views in all directions are unobstructed from a third floor roof terrace.
Michael Grimm Photography
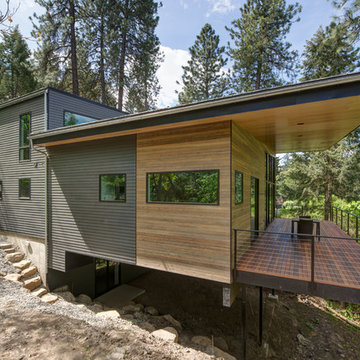
Oliver Irwin
Inspiration for a large modern multicolored two-story mixed siding exterior home remodel in Seattle with a shed roof
Inspiration for a large modern multicolored two-story mixed siding exterior home remodel in Seattle with a shed roof
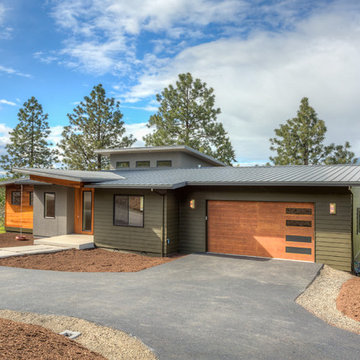
Example of a large minimalist multicolored two-story mixed siding house exterior design in Other with a shed roof and a metal roof
Large Exterior Home with a Shed Roof Ideas
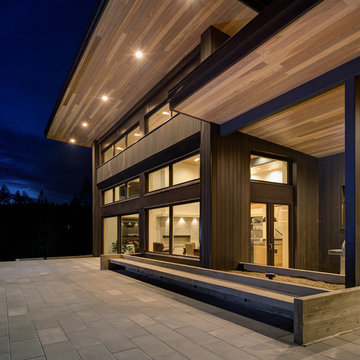
This Passive House has a wall of windows and doors hugging the open floor plan, while providing superior thermal performance. The wood-aluminum triple pane windows provide warmth and durability through all seasons. The massive lift and slide door has European hardware to ensure ease of use allowing for seamless indoor/outdoor living.
5






