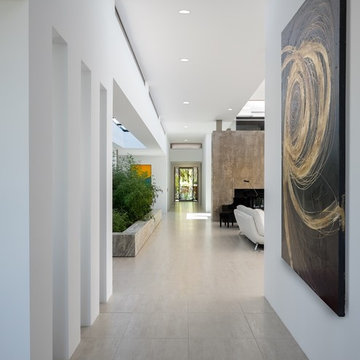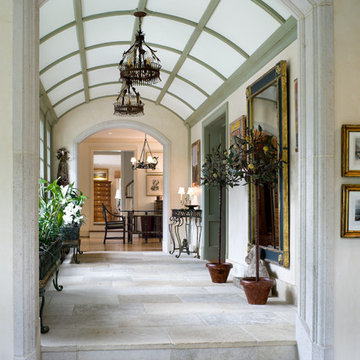Large Gray Floor Hallway Ideas
Refine by:
Budget
Sort by:Popular Today
1 - 20 of 1,165 photos
Item 1 of 3

Barry Grossman
Large trendy medium tone wood floor and gray floor hallway photo in Miami with gray walls
Large trendy medium tone wood floor and gray floor hallway photo in Miami with gray walls

Drew Kelly
Large transitional porcelain tile and gray floor hallway photo in San Francisco with white walls
Large transitional porcelain tile and gray floor hallway photo in San Francisco with white walls

F2FOTO
Hallway - large rustic concrete floor and gray floor hallway idea in Burlington with beige walls
Hallway - large rustic concrete floor and gray floor hallway idea in Burlington with beige walls
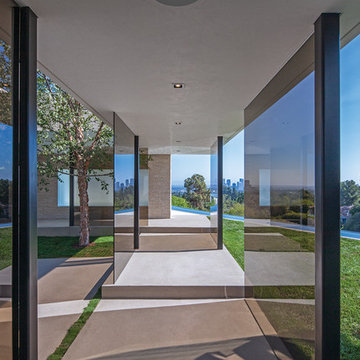
Laurel Way Beverly Hills luxury home modern glass wall walkway. Photo by Art Gray Photography.
Example of a large trendy gray floor hallway design in Los Angeles
Example of a large trendy gray floor hallway design in Los Angeles
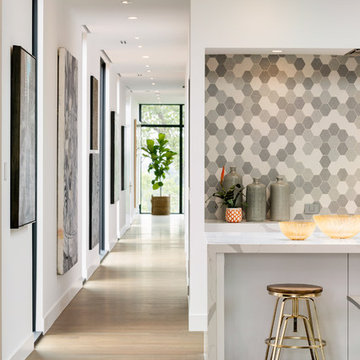
Spacecrafting Inc
Example of a large minimalist light wood floor and gray floor hallway design in Minneapolis with white walls
Example of a large minimalist light wood floor and gray floor hallway design in Minneapolis with white walls
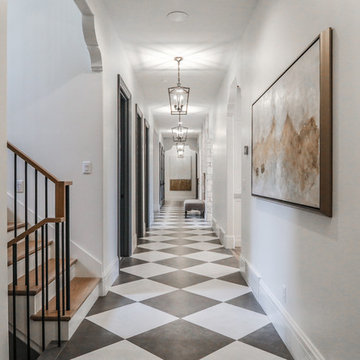
Brad Montgomery, tym.
Large tuscan porcelain tile and gray floor hallway photo in Salt Lake City with white walls
Large tuscan porcelain tile and gray floor hallway photo in Salt Lake City with white walls
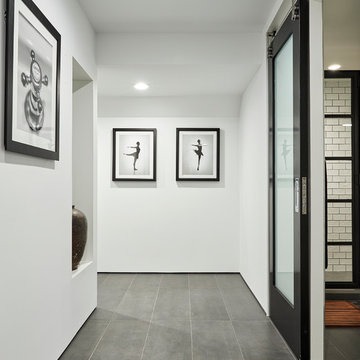
Hallway - large contemporary porcelain tile and gray floor hallway idea in New York with white walls
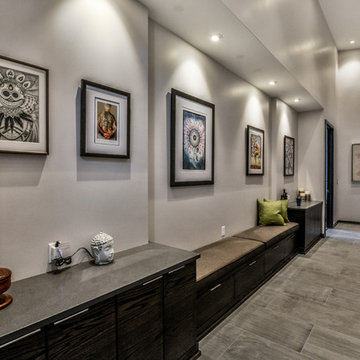
Hallway - large contemporary porcelain tile and gray floor hallway idea in Other with white walls
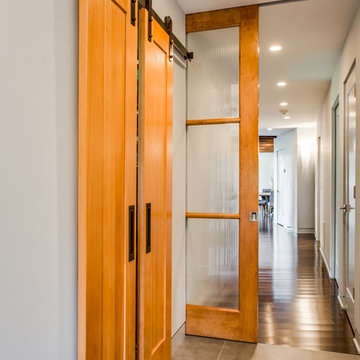
Hallway - large contemporary porcelain tile and gray floor hallway idea in Cleveland with white walls
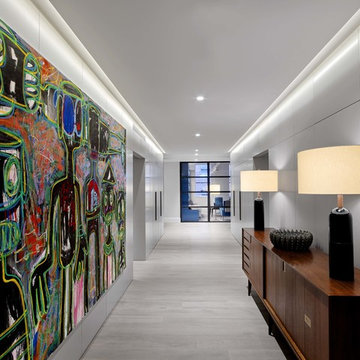
A clean, and tidy, entrance lets the art and midcentury pieces stand out. At the end of the hallway, blue is contained in its own room.
Inspiration for a large contemporary light wood floor and gray floor hallway remodel in New York with gray walls
Inspiration for a large contemporary light wood floor and gray floor hallway remodel in New York with gray walls
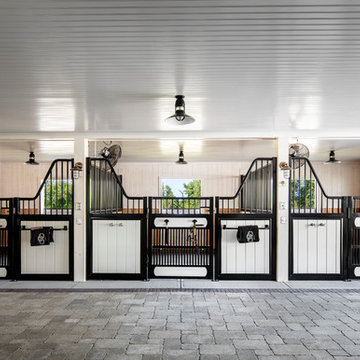
Hallway - large country brick floor and gray floor hallway idea in New York with white walls
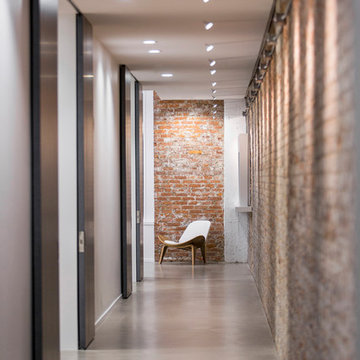
McAlpin Loft- Hallway
RVP Photography
Large urban concrete floor and gray floor hallway photo in Cincinnati with white walls
Large urban concrete floor and gray floor hallway photo in Cincinnati with white walls
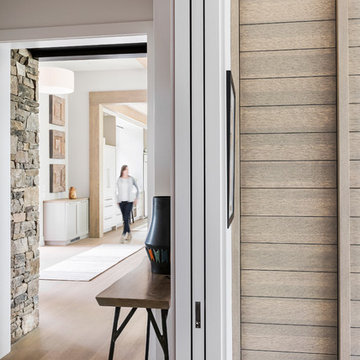
Photography by Todd Crawford.
Large farmhouse medium tone wood floor and gray floor hallway photo in Charlotte with white walls
Large farmhouse medium tone wood floor and gray floor hallway photo in Charlotte with white walls
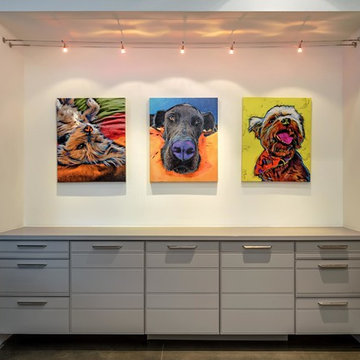
Inckx
Hallway - large transitional concrete floor and gray floor hallway idea in Phoenix with white walls
Hallway - large transitional concrete floor and gray floor hallway idea in Phoenix with white walls
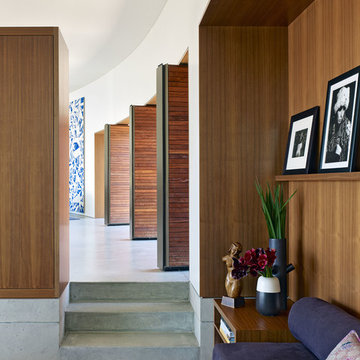
Bruce Damonte
Large trendy concrete floor and gray floor hallway photo in Los Angeles with white walls
Large trendy concrete floor and gray floor hallway photo in Los Angeles with white walls

Once inside, natural light serves as an important material layered amongst its solid counterparts. Wood ceilings sit slightly pulled back from the walls to create a feeling of expansiveness.
Photo: David Agnello
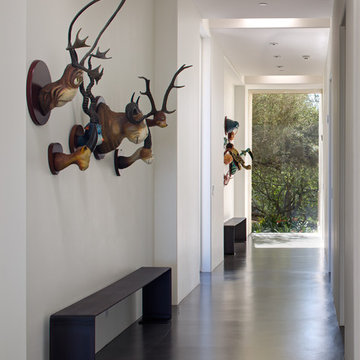
Jim Brady
Example of a large eclectic concrete floor and gray floor hallway design in San Diego with white walls
Example of a large eclectic concrete floor and gray floor hallway design in San Diego with white walls
Large Gray Floor Hallway Ideas

Designed to embrace an extensive and unique art collection including sculpture, paintings, tapestry, and cultural antiquities, this modernist home located in north Scottsdale’s Estancia is the quintessential gallery home for the spectacular collection within. The primary roof form, “the wing” as the owner enjoys referring to it, opens the home vertically to a view of adjacent Pinnacle peak and changes the aperture to horizontal for the opposing view to the golf course. Deep overhangs and fenestration recesses give the home protection from the elements and provide supporting shade and shadow for what proves to be a desert sculpture. The restrained palette allows the architecture to express itself while permitting each object in the home to make its own place. The home, while certainly modern, expresses both elegance and warmth in its material selections including canterra stone, chopped sandstone, copper, and stucco.
Project Details | Lot 245 Estancia, Scottsdale AZ
Architect: C.P. Drewett, Drewett Works, Scottsdale, AZ
Interiors: Luis Ortega, Luis Ortega Interiors, Hollywood, CA
Publications: luxe. interiors + design. November 2011.
Featured on the world wide web: luxe.daily
Photos by Grey Crawford
1






