Large Gray Floor Hallway Ideas
Refine by:
Budget
Sort by:Popular Today
101 - 120 of 1,167 photos
Item 1 of 3
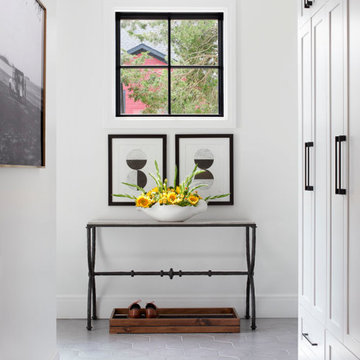
Large arts and crafts porcelain tile and gray floor hallway photo in Detroit with white walls
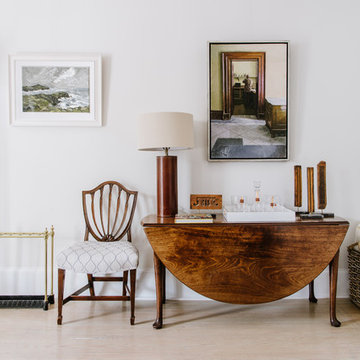
A variety of antique pieces imported from England, ideal for a hallway, entryway, sitting room, library, dining room, living room, or home office
Large light wood floor and gray floor hallway photo in DC Metro with white walls
Large light wood floor and gray floor hallway photo in DC Metro with white walls

Sunken Living Room to back yard from Entry Foyer
Example of a large minimalist travertine floor, gray floor and wood wall hallway design in Denver with brown walls
Example of a large minimalist travertine floor, gray floor and wood wall hallway design in Denver with brown walls
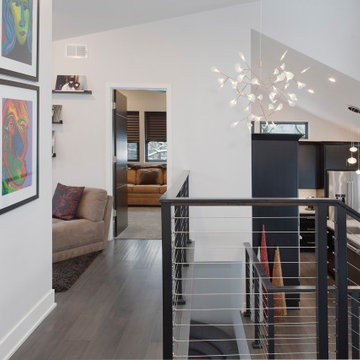
Hallway - large contemporary dark wood floor and gray floor hallway idea in Kansas City with gray walls
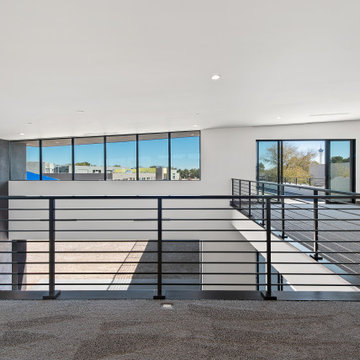
Example of a large trendy carpeted and gray floor hallway design in Las Vegas with white walls
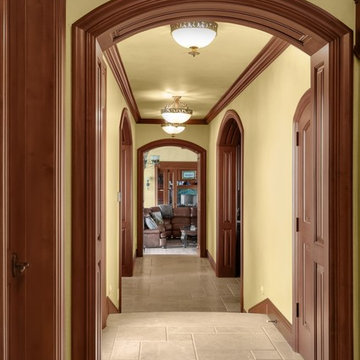
All doors & cased openings were arched.
Hallway - large traditional limestone floor and gray floor hallway idea in San Diego with yellow walls
Hallway - large traditional limestone floor and gray floor hallway idea in San Diego with yellow walls
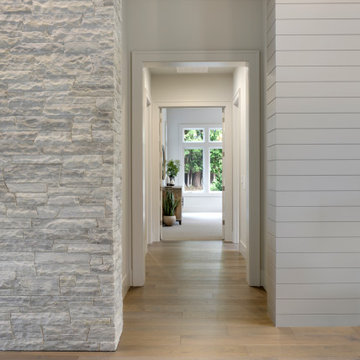
Inspiration for a large modern medium tone wood floor and gray floor hallway remodel in Portland with gray walls
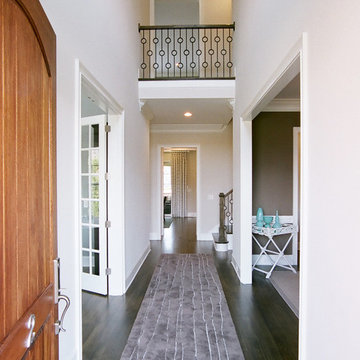
Jessica Dauray Interiors creates comfortable luxury for their clients. In this case, the interior design of this new construction project was created for two medical professionals and their young boys.
Low maintenance, light and bright was the design direction chosen for this open concept living space.
This photograph illustrates the view from the entrance and main hallway. The tall ceilings, dark wood floors, metal railings and Currey and Company lighting create a dramatic introduction to the home.
Singleton Photography
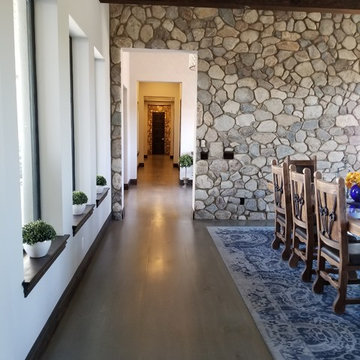
20" Wide Eastern White Pine
Large mountain style medium tone wood floor and gray floor hallway photo in Phoenix
Large mountain style medium tone wood floor and gray floor hallway photo in Phoenix
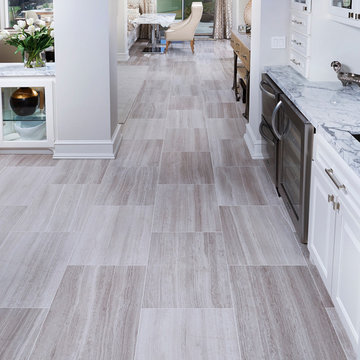
Silver Beige Honed Vein Cut Limestone from Arizona Tile. Natural stone limestone, has quartz veins and gray portions. Arizona Tile carries Silver Beige Vein Cut in natural stone limestone slabs and tiles.
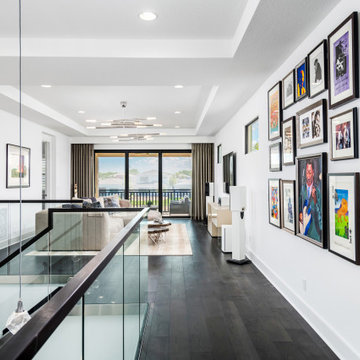
Inspiration for a large contemporary dark wood floor, gray floor and tray ceiling hallway remodel in Miami with white walls
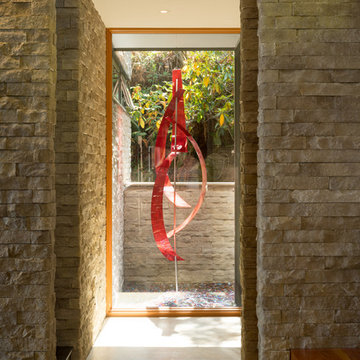
Coates Design Architects Seattle
Lara Swimmer Photography
Fairbank Construction
Example of a large trendy concrete floor and gray floor hallway design in Seattle with beige walls
Example of a large trendy concrete floor and gray floor hallway design in Seattle with beige walls
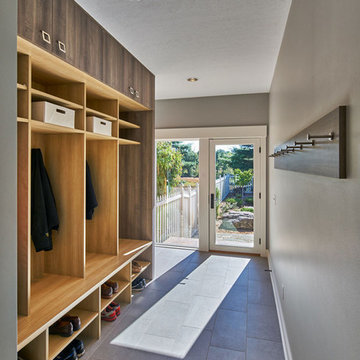
Hallway - large modern gray floor hallway idea in Grand Rapids with gray walls
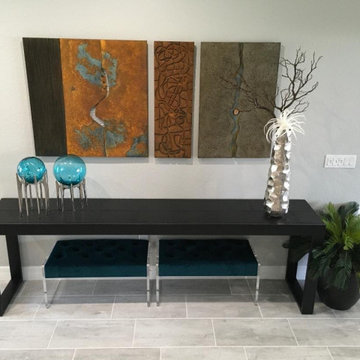
Inspiration for a large modern porcelain tile and gray floor hallway remodel in Tampa with gray walls
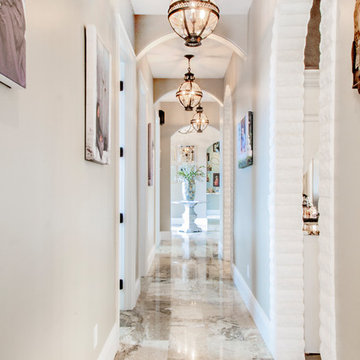
Large marble floor and gray floor hallway photo in Other with gray walls
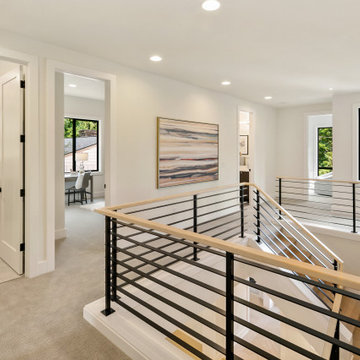
Hallway - large modern carpeted and gray floor hallway idea in Seattle with white walls
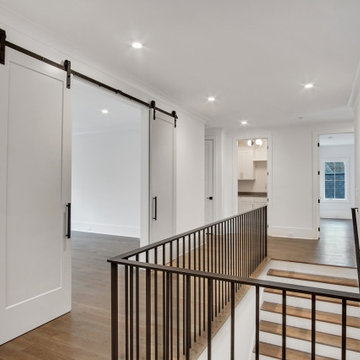
Inspiration for a large transitional medium tone wood floor and gray floor hallway remodel in Atlanta with white walls
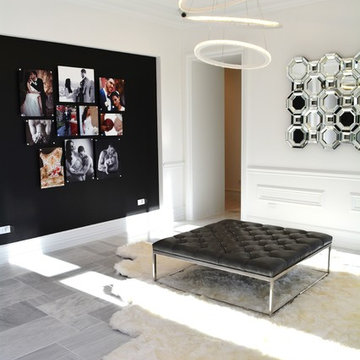
Large trendy porcelain tile and gray floor hallway photo in Austin with white walls
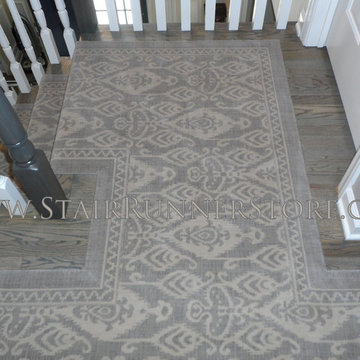
NEW! Istanbul Stair Runners. This new collection of Wool Axminster woven stair runners feature the much sought after Ikat pattern. Up to date while at home in any setting from contemporary and transitional to a modern take on traditional decor.
To see the all of the very current colors available in the Istanbul Stair Runner Collection, please visit our site: https://www.stairrunnerstore.com/eurasia-stair-runners/
The installation seen in these photos features a custom stair runner landing and entirely custom hallway fabrication and installation completed by John of The Stair Runner Store, Oxford, CT.
Large Gray Floor Hallway Ideas
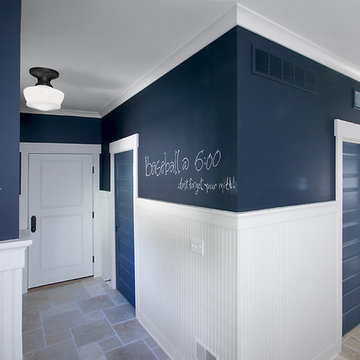
Packed with cottage attributes, Sunset View features an open floor plan without sacrificing intimate spaces. Detailed design elements and updated amenities add both warmth and character to this multi-seasonal, multi-level Shingle-style-inspired home. Columns, beams, half-walls and built-ins throughout add a sense of Old World craftsmanship. Opening to the kitchen and a double-sided fireplace, the dining room features a lounge area and a curved booth that seats up to eight at a time. When space is needed for a larger crowd, furniture in the sitting area can be traded for an expanded table and more chairs. On the other side of the fireplace, expansive lake views are the highlight of the hearth room, which features drop down steps for even more beautiful vistas. An unusual stair tower connects the home’s five levels. While spacious, each room was designed for maximum living in minimum space.
6





