Large Green Floor Bathroom Ideas
Refine by:
Budget
Sort by:Popular Today
81 - 100 of 371 photos
Item 1 of 3
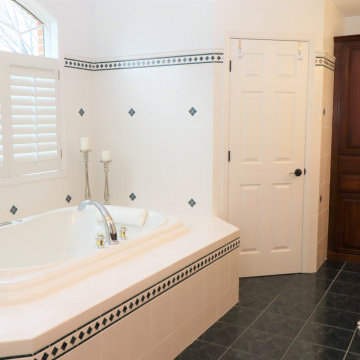
Large master white tile and ceramic tile ceramic tile, green floor and double-sink bathroom photo in Philadelphia with dark wood cabinets, a hot tub, a one-piece toilet, white walls, an integrated sink, quartz countertops, a hinged shower door, white countertops and a built-in vanity
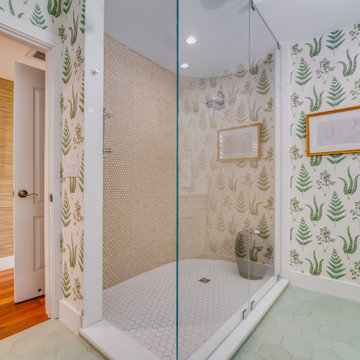
We were hired to turn this standard townhome into an eclectic farmhouse dream. Our clients are worldly traveled, and they wanted the home to be the backdrop for the unique pieces they have collected over the years. We changed every room of this house in some way and the end result is a showcase for eclectic farmhouse style.
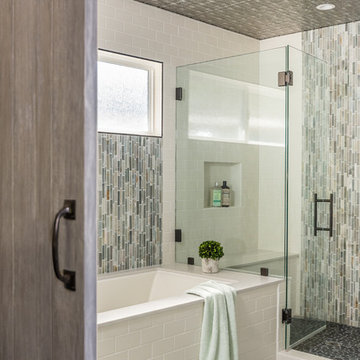
Finding a home is not easy in a seller’s market, but when my clients discovered one—even though it needed a bit of work—in a beautiful area of the Santa Cruz Mountains, they decided to jump in. Surrounded by old-growth redwood trees and a sense of old-time history, the house’s location informed the design brief for their desired remodel work. Yet I needed to balance this with my client’s preference for clean-lined, modern style.
Suffering from a previous remodel, the galley-like bathroom in the master suite was long and dank. My clients were willing to completely redesign the layout of the suite, so the bathroom became the walk-in closet. We borrowed space from the bedroom to create a new, larger master bathroom which now includes a separate tub and shower.
The look of the room nods to nature with organic elements like a pebbled shower floor and vertical accent tiles of honed green slate. A custom vanity of blue weathered wood and a ceiling that recalls the look of pressed tin evoke a time long ago when people settled this mountain region. At the same time, the hardware in the room looks to the future with sleek, modular shapes in a chic matte black finish. Harmonious, serene, with personality: just what my clients wanted.
Photo: Bernardo Grijalva
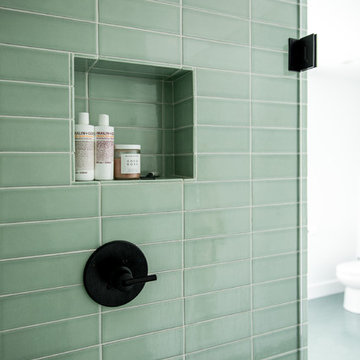
Glazed Edge niche trim in Salton Sea 3 x 9
Inspiration for a large scandinavian master green tile and ceramic tile ceramic tile and green floor bathroom remodel in Grand Rapids with flat-panel cabinets, white cabinets, white walls, an undermount sink, quartzite countertops, a hinged shower door and white countertops
Inspiration for a large scandinavian master green tile and ceramic tile ceramic tile and green floor bathroom remodel in Grand Rapids with flat-panel cabinets, white cabinets, white walls, an undermount sink, quartzite countertops, a hinged shower door and white countertops
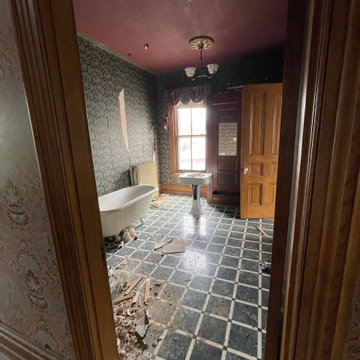
Claw-foot bathtub - large victorian master limestone floor, green floor, single-sink, wallpaper ceiling and wallpaper claw-foot bathtub idea in New York with furniture-like cabinets, dark wood cabinets, a two-piece toilet, green walls, a pedestal sink, a niche and a freestanding vanity
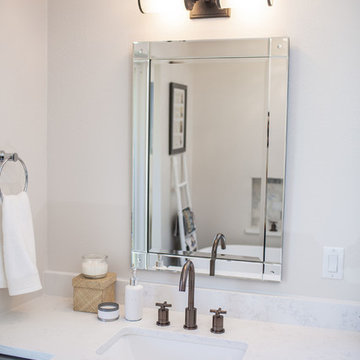
Our clients, two NYC transplants, were excited to have a large yard and ample square footage, but their 1959 ranch featured an en-suite bathroom that was more big-apple-tiny and certainly not fit for two. The original goal was to build a master suite addition on to the south side of the house, but the combination of contractor availability and Denver building costs made the project cost prohibitive. So we turned our attention to how we could maximize the existing square footage to create a true master with walk-in closet, soaking tub, commode room, and large vanity with lots of storage. The south side of the house was converted from two bedrooms, one with the small en-suite bathroom, to a master suite fit for our client’s lifestyle. We used the existing bathroom footprint to place a large shower which hidden niches, a window, and a built-in bench. The commode room took the place of the old shower. The original ‘master’ bedroom was divided in half to provide space for the walk-in closet and their new master bathroom. The clients have, what we dubbed, a classy eclectic aesthetic and we wanted to embrace that with the materials. The 3 x 12 ceramic tile is Fireclay’s Tidewater glaze. The soft variation of a handmade tile plus the herringbone pattern installation makes for a real show stopper. We chose a 3 x 6 marble subway with blue and green veining to compliment the feature tile. The chrome and oil-rubbed bronze metal mix was carefully planned based on where we wanted to add brightness and where we wanted contrast. Chrome was a no-brainer for the shower because we wanted to let the Fireclay tile shine. Over at the vanity, we wanted the fixtures to pop so we opted for oil-rubbed bronze. Final details include a series of robe hook- which is a real option with our dry climate in Colorado. No smelly, damp towels!- a magazine rack ladder and a few pops of wood for warmth and texture.
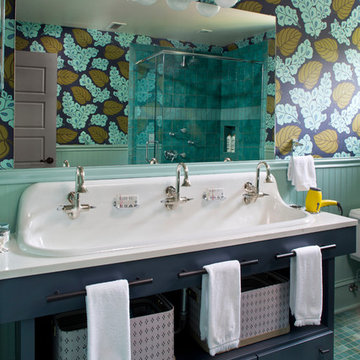
This kid's bathroom only needed a few changes, as the clients (and we) already loved the existing wallpaper. We switched out the light fixture to be more current and added the under sink storage to fill the space more intentionally and give the kids more room for storage.
Photo by Emily Minton Redfield
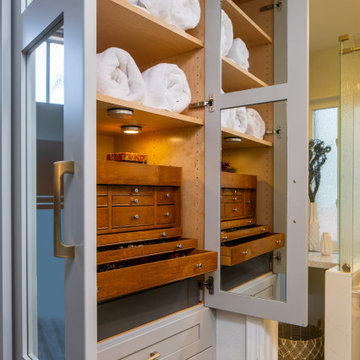
Inspiration for a large master blue tile green floor wet room remodel in San Diego with flat-panel cabinets, dark wood cabinets, a one-piece toilet, white walls, a vessel sink, quartz countertops, a hinged shower door and white countertops
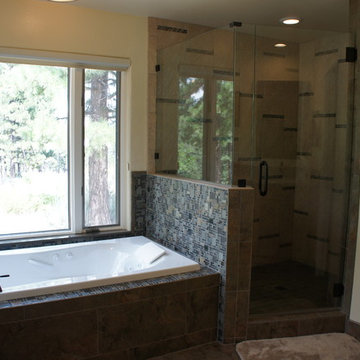
The corner tub was removed to make room for a jetted soaker tub, with tranquil views of the forest.
Inspiration for a large timeless master beige tile and porcelain tile porcelain tile and green floor bathroom remodel in Other with raised-panel cabinets, medium tone wood cabinets, beige walls, an undermount sink, quartz countertops and a hinged shower door
Inspiration for a large timeless master beige tile and porcelain tile porcelain tile and green floor bathroom remodel in Other with raised-panel cabinets, medium tone wood cabinets, beige walls, an undermount sink, quartz countertops and a hinged shower door
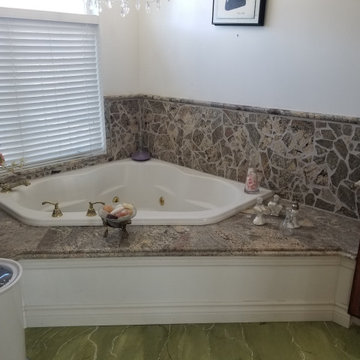
Master Bathroom With corner Bathtub. Granite shower and broken granite back splash on tub.
Large ornate master green floor bathroom photo with a one-piece toilet, green walls, a vessel sink, granite countertops and multicolored countertops
Large ornate master green floor bathroom photo with a one-piece toilet, green walls, a vessel sink, granite countertops and multicolored countertops

Erik Freeland
Example of a large minimalist kids' white tile and subway tile green floor and ceramic tile bathroom design in New York with flat-panel cabinets, a two-piece toilet, white walls, an integrated sink, solid surface countertops, white cabinets and white countertops
Example of a large minimalist kids' white tile and subway tile green floor and ceramic tile bathroom design in New York with flat-panel cabinets, a two-piece toilet, white walls, an integrated sink, solid surface countertops, white cabinets and white countertops
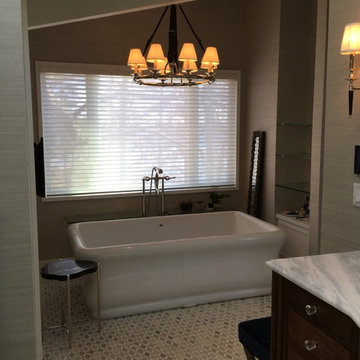
Adding a new window helped capture the east side views of the lake while soaking in this two person bubbling tub. Wall mounted TV means you can hear the morning news and Monday night football. The grass cloth wallpaper give a soft spa like feeling,
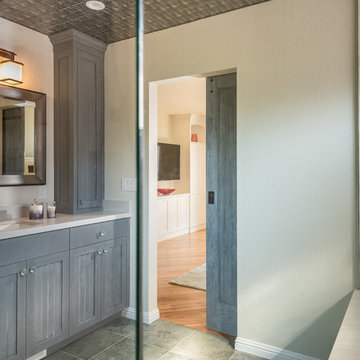
Finding a home is not easy in a seller’s market, but when my clients discovered one—even though it needed a bit of work—in a beautiful area of the Santa Cruz Mountains, they decided to jump in. Surrounded by old-growth redwood trees and a sense of old-time history, the house’s location informed the design brief for their desired remodel work. Yet I needed to balance this with my client’s preference for clean-lined, modern style.
Suffering from a previous remodel, the galley-like bathroom in the master suite was long and dank. My clients were willing to completely redesign the layout of the suite, so the bathroom became the walk-in closet. We borrowed space from the bedroom to create a new, larger master bathroom which now includes a separate tub and shower.
The look of the room nods to nature with organic elements like a pebbled shower floor and vertical accent tiles of honed green slate. A custom vanity of blue weathered wood and a ceiling that recalls the look of pressed tin evoke a time long ago when people settled this mountain region. At the same time, the hardware in the room looks to the future with sleek, modular shapes in a chic matte black finish. Harmonious, serene, with personality: just what my clients wanted.
Photo: Bernardo Grijalva
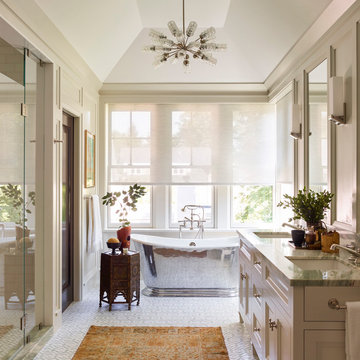
TEAM
Architect: LDa Architecture & Interiors
Interior Design: Nina Farmer Interiors
Builder: Wellen Construction
Landscape Architect: Matthew Cunningham Landscape Design
Photographer: Eric Piasecki Photography
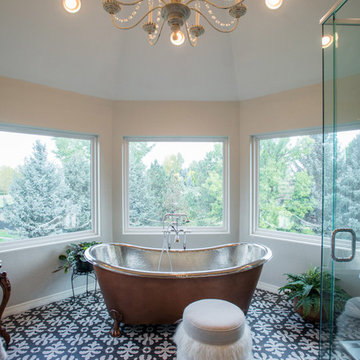
This expanisve master bathroom features a corner vanity, velvet-lined jewelry pull-outs behind doors with metal mesh inserts, and built-in custom cabinetry.
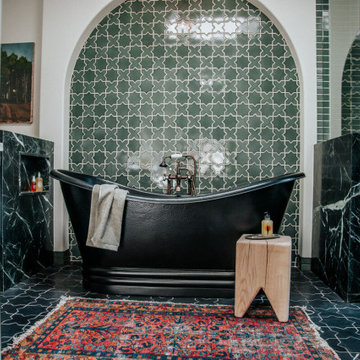
Mini Star and Cross Tile in moody Tempest frame a grand soaking tub sitting on matching Large Star and Cross Tiles in matte black Basalt. Short on time? Hop in the custom shower clad in handmade Tempest 2x8 subway tile.
Mini Star and Cross Tile in moody Tempest frame a grand soaking tub sitting on matching Large Star and Cross Tiles in matte black Basalt. Short on time? Hop in the custom shower clad in handmade Tempest 2x8 subway tile.
DESIGN
Claire Thomas
PHOTOS
Claire Thomas
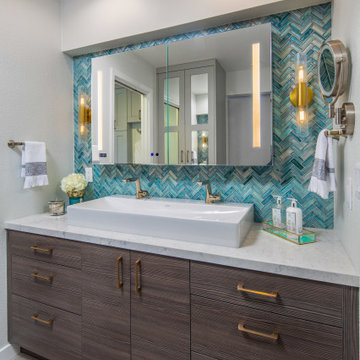
Inspiration for a large transitional master blue tile green floor and medium tone wood floor wet room remodel in San Diego with flat-panel cabinets, dark wood cabinets, a one-piece toilet, white walls, a vessel sink, quartz countertops, a hinged shower door and white countertops

TEAM
Architect: LDa Architecture & Interiors
Interior Design: Nina Farmer Interiors
Builder: Wellen Construction
Landscape Architect: Matthew Cunningham Landscape Design
Photographer: Eric Piasecki Photography
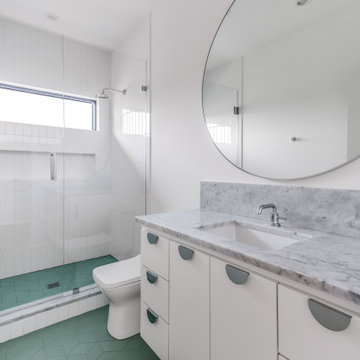
Stunning midcentury-inspired custom home in Dallas.
Bathroom - large 1960s white tile and ceramic tile porcelain tile, green floor and single-sink bathroom idea in Dallas with flat-panel cabinets, white cabinets, white walls, an undermount sink, marble countertops, a hinged shower door, white countertops and a floating vanity
Bathroom - large 1960s white tile and ceramic tile porcelain tile, green floor and single-sink bathroom idea in Dallas with flat-panel cabinets, white cabinets, white walls, an undermount sink, marble countertops, a hinged shower door, white countertops and a floating vanity
Large Green Floor Bathroom Ideas
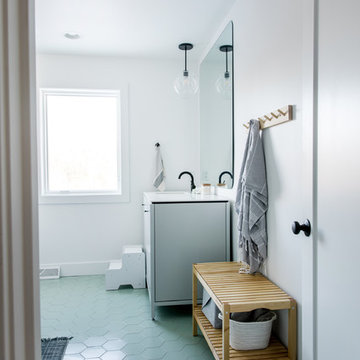
Example of a large danish kids' beige tile and ceramic tile ceramic tile and green floor bathroom design in Grand Rapids with flat-panel cabinets, white cabinets, white walls, an undermount sink, quartzite countertops and white countertops
5





