Large Laundry Room Ideas
Refine by:
Budget
Sort by:Popular Today
161 - 180 of 8,702 photos
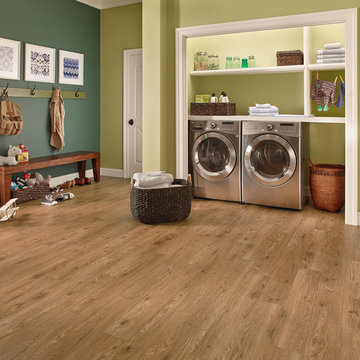
Large trendy medium tone wood floor and brown floor dedicated laundry room photo in Dallas with open cabinets, white cabinets, green walls and a side-by-side washer/dryer
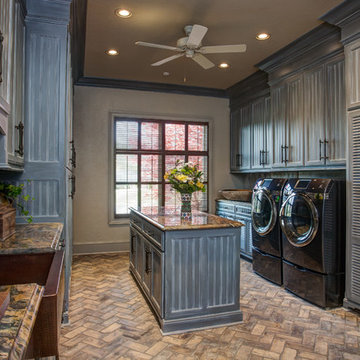
Large elegant galley brick floor and beige floor dedicated laundry room photo in Little Rock with a farmhouse sink, gray cabinets, granite countertops, gray walls, a side-by-side washer/dryer and recessed-panel cabinets
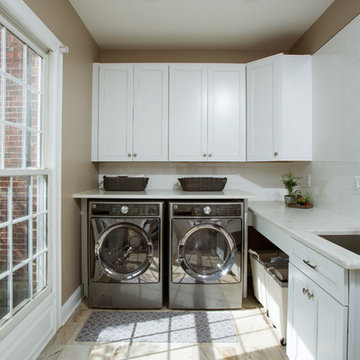
LED recess lights, large scale pendent lights, indirect and direct lighting spruced us this kitchen that has large scale appliances, such as a large fridge, charging station, ice maker fridge and lots of glass break front cabinetry, big serving islands, such as a large L-shape parameter island with seating capacity of eight with yet a large middle island with big counter, prep sink, microwave and steps away from the massive professional stove. A large scale decorative hood over the gorgeously laid stone tile back-splash and pot filler have created the main focal point for this kitchen.
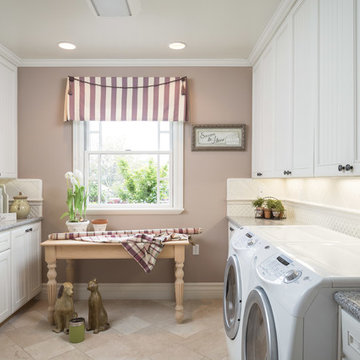
Inspiration for a large transitional ceramic tile and beige floor dedicated laundry room remodel in San Francisco with a farmhouse sink, white cabinets, granite countertops, a side-by-side washer/dryer and gray countertops
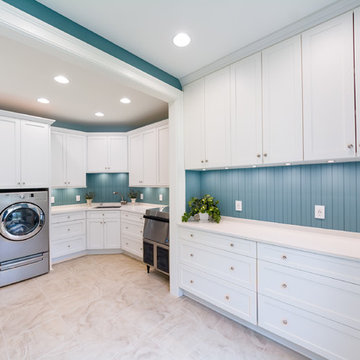
Laundry room with ample storage and bead-board backsplash.
Large beach style utility room photo in Other with shaker cabinets, white cabinets, quartz countertops and a side-by-side washer/dryer
Large beach style utility room photo in Other with shaker cabinets, white cabinets, quartz countertops and a side-by-side washer/dryer

Casual comfortable laundry is this homeowner's dream come true!! She says she wants to stay in here all day! She loves it soooo much! Organization is the name of the game in this fast paced yet loving family! Between school, sports, and work everyone needs to hustle, but this hard working laundry room makes it enjoyable! Photography: Stephen Karlisch
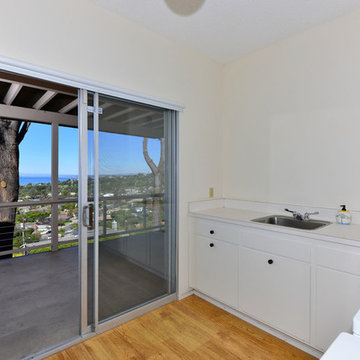
Cameron Acker
Large 1950s l-shaped light wood floor dedicated laundry room photo in San Diego with a single-bowl sink, flat-panel cabinets, white cabinets, white walls and a side-by-side washer/dryer
Large 1950s l-shaped light wood floor dedicated laundry room photo in San Diego with a single-bowl sink, flat-panel cabinets, white cabinets, white walls and a side-by-side washer/dryer
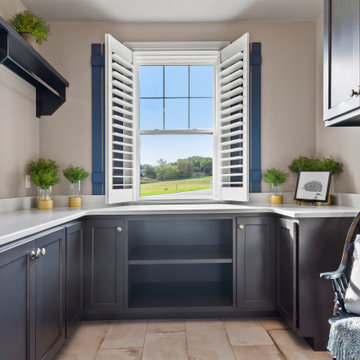
Large beach style u-shaped ceramic tile utility room photo in Other with an undermount sink, shaker cabinets, gray cabinets, quartz countertops, gray walls, a side-by-side washer/dryer and white countertops
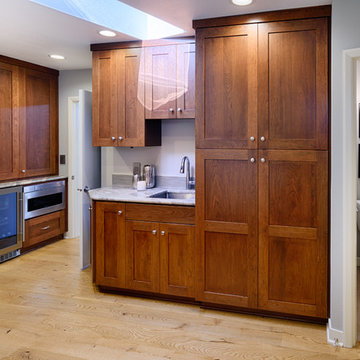
Re-Purposing Under-Utilized Space
We transformed the existing laundry room into a gorgeous Butler’s Pantry. It is adjacent to the kitchen and provides an unexpected level of convenience. The new design relocated the laundry room to a separate, previously under-used space.
The homeowners recently commented, “We can’t believe how much bigger everything feels now, even though we didn’t add any space.” We are pleased that our design works so well for them!
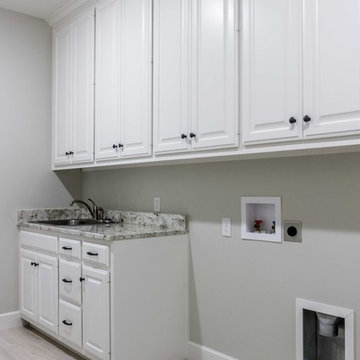
Large tiled utility room leading out to the garage, with built in lockers, granite countertops and a utility sink.
Large transitional galley porcelain tile utility room photo in Austin with an utility sink, raised-panel cabinets, white cabinets, granite countertops, beige walls and a side-by-side washer/dryer
Large transitional galley porcelain tile utility room photo in Austin with an utility sink, raised-panel cabinets, white cabinets, granite countertops, beige walls and a side-by-side washer/dryer
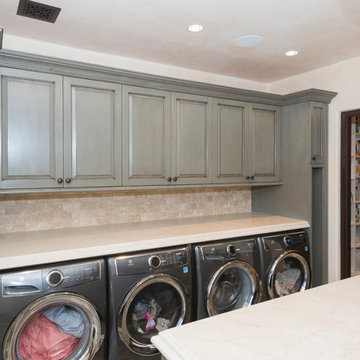
Jason Taylor Photography
Example of a large tuscan u-shaped ceramic tile and multicolored floor utility room design in New York with raised-panel cabinets, gray cabinets, granite countertops, beige walls, a side-by-side washer/dryer and beige countertops
Example of a large tuscan u-shaped ceramic tile and multicolored floor utility room design in New York with raised-panel cabinets, gray cabinets, granite countertops, beige walls, a side-by-side washer/dryer and beige countertops
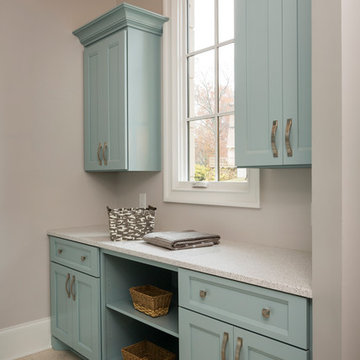
Dedicated laundry room - large transitional u-shaped dedicated laundry room idea in Charlotte

Large farmhouse single-wall porcelain tile and gray floor utility room photo in Portland with an undermount sink, shaker cabinets, white cabinets, wood countertops, wood backsplash, white walls, a side-by-side washer/dryer and beige countertops
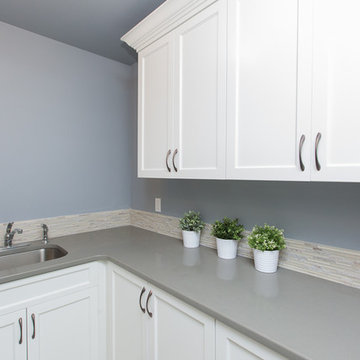
Example of a large classic l-shaped ceramic tile dedicated laundry room design in Portland with a drop-in sink, shaker cabinets, white cabinets, quartzite countertops, blue walls and a side-by-side washer/dryer
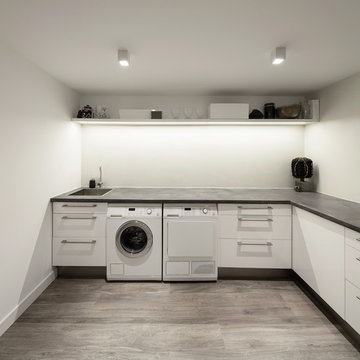
Laundry room - large l-shaped gray floor laundry room idea in DC Metro with a drop-in sink, white walls and a side-by-side washer/dryer
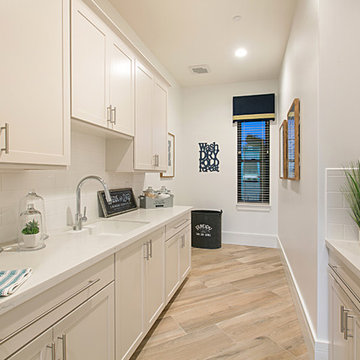
Example of a large country galley porcelain tile and beige floor laundry room design in San Diego with an integrated sink, recessed-panel cabinets, white cabinets, quartz countertops, white walls, a side-by-side washer/dryer and white countertops
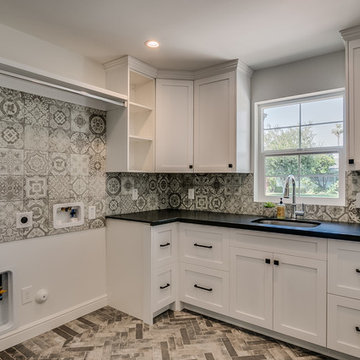
Large country l-shaped ceramic tile and gray floor dedicated laundry room photo in Phoenix with an undermount sink, recessed-panel cabinets, white cabinets, granite countertops, white walls, a side-by-side washer/dryer and black countertops
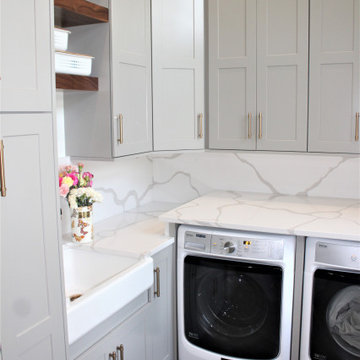
Cabinetry: Showplace EVO
Style: Pendleton w/ Five Piece Drawers
Finish: Paint Grade – Dorian Gray/Walnut - Natural
Countertop: (Customer’s Own) White w/ Gray Vein Quartz
Plumbing: (Customer’s Own)
Hardware: Richelieu – Champagne Bronze Bar Pulls
Backsplash: (Customer’s Own) Full-height Quartz
Floor: (Customer’s Own)
Designer: Devon Moore
Contractor: Carson’s Installations – Paul Carson
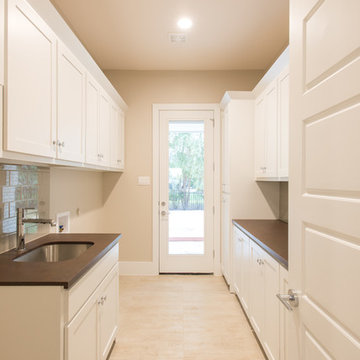
This space represents a recent collaboration on a spec house with a local homebuilder. Barbara Gilbert Interiors worked with the builder from start to finish on this project to build a neutral palette for future homeowners to turn this house into their home. The end product is a beautifully finished, move-in ready home.
Michael Hunter Photography
Large Laundry Room Ideas
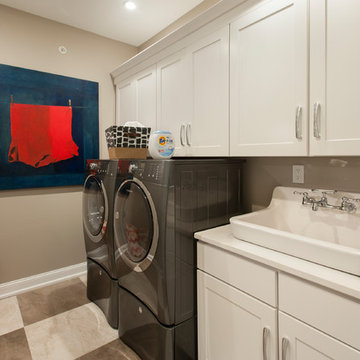
Example of a large trendy single-wall utility room design in Philadelphia with a drop-in sink, shaker cabinets, white cabinets, solid surface countertops, gray walls and a side-by-side washer/dryer
9





