Large Living Space Ideas
Refine by:
Budget
Sort by:Popular Today
1 - 20 of 622 photos
Item 1 of 3
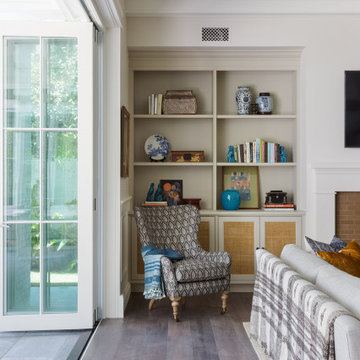
Example of a large eclectic open concept shiplap ceiling, wallpaper, medium tone wood floor and brown floor family room design in Los Angeles with beige walls, a standard fireplace and a tile fireplace

The homeowners wanted to open up their living and kitchen area to create a more open plan. We relocated doors and tore open a wall to make that happen. New cabinetry and floors where installed and the ceiling and fireplace where painted. This home now functions the way it should for this young family!

Inspiration for a large transitional open concept light wood floor, brown floor and shiplap ceiling living room remodel in Orange County with gray walls, a standard fireplace, a wood fireplace surround and a wall-mounted tv

Example of a large country open concept medium tone wood floor, brown floor and shiplap ceiling living room design in Denver with white walls, a two-sided fireplace, a stone fireplace and no tv

Living room - large farmhouse open concept medium tone wood floor, brown floor and shiplap ceiling living room idea in Denver with white walls, a two-sided fireplace, a stone fireplace and no tv

This modern living room combines both formal and casual elements to create a fresh and timeless feeling.
Living room - large transitional open concept medium tone wood floor, brown floor and shiplap ceiling living room idea in DC Metro with white walls, a standard fireplace, a stone fireplace and a wall-mounted tv
Living room - large transitional open concept medium tone wood floor, brown floor and shiplap ceiling living room idea in DC Metro with white walls, a standard fireplace, a stone fireplace and a wall-mounted tv
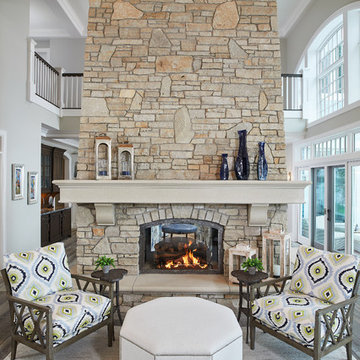
Two-sided, stone fireplace design
Photo by Ashley Avila Photography
Example of a large beach style open concept shiplap ceiling family room design in Grand Rapids with a two-sided fireplace, a stone fireplace, no tv and gray walls
Example of a large beach style open concept shiplap ceiling family room design in Grand Rapids with a two-sided fireplace, a stone fireplace, no tv and gray walls
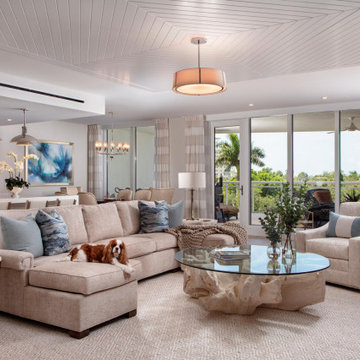
Our custom TV entertainment center sets the stage for this coast chic design. The root coffee table is just a perfect addition!
Example of a large beach style open concept light wood floor, brown floor and shiplap ceiling living room design in Miami with gray walls and a media wall
Example of a large beach style open concept light wood floor, brown floor and shiplap ceiling living room design in Miami with gray walls and a media wall

Example of a large transitional formal brown floor and shiplap ceiling living room design in Boise with white walls, a standard fireplace, a plaster fireplace and no tv
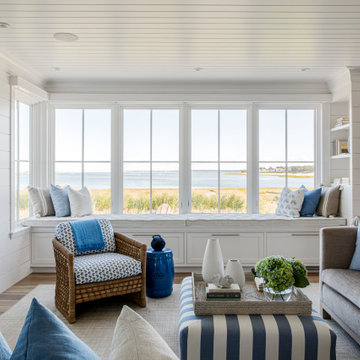
TEAM
Architect: LDa Architecture & Interiors
Interior Design: Kennerknecht Design Group
Builder: JJ Delaney, Inc.
Landscape Architect: Horiuchi Solien Landscape Architects
Photographer: Sean Litchfield Photography
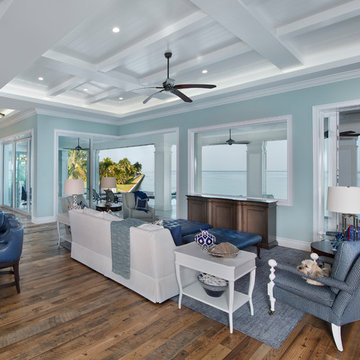
Giovanni Photography
Large transitional open concept medium tone wood floor, brown floor and shiplap ceiling living room photo in Other with blue walls
Large transitional open concept medium tone wood floor, brown floor and shiplap ceiling living room photo in Other with blue walls

Spacecrafting Photography
Inspiration for a large coastal open concept light wood floor, brown floor, shiplap ceiling and shiplap wall family room remodel in Minneapolis with brown walls, no fireplace and no tv
Inspiration for a large coastal open concept light wood floor, brown floor, shiplap ceiling and shiplap wall family room remodel in Minneapolis with brown walls, no fireplace and no tv

The living room is architectural spacious and luminous. The fireplace, clad in white brick, reflects the exterior facade treatment adding a rough texture indoors. Large doors add architectural variation and provide rustic charm. A muted color scheme prevails here, allowing for pops of color to shine.
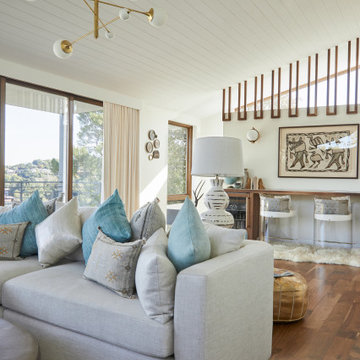
Inspiration for a large mid-century modern open concept medium tone wood floor and shiplap ceiling living room remodel in Los Angeles with white walls, no fireplace and a wall-mounted tv
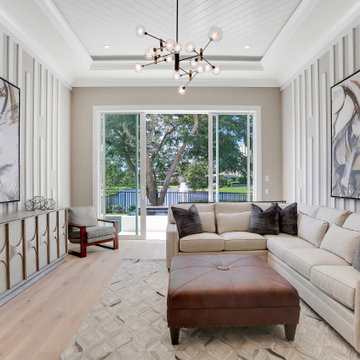
Rec room
Example of a large transitional enclosed shiplap ceiling and wall paneling family room design in Miami
Example of a large transitional enclosed shiplap ceiling and wall paneling family room design in Miami
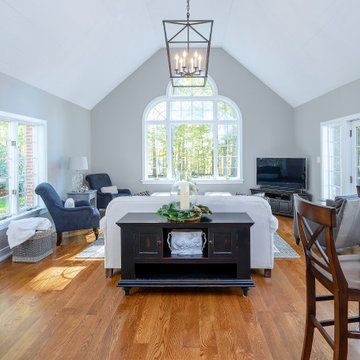
Who wouldn’t want to relax in this family room? To brighten this formally dark room, we painted the wood trim white, which really highlighted the huge circle top window and French doors and added shiplap to the ceiling. The new red oak floor adds even more warmth and luxury to the space.
This farmhouse style home in West Chester is the epitome of warmth and welcoming. We transformed this house’s original dark interior into a light, bright sanctuary. From installing brand new red oak flooring throughout the first floor to adding horizontal shiplap to the ceiling in the family room, we really enjoyed working with the homeowners on every aspect of each room. A special feature is the coffered ceiling in the dining room. We recessed the chandelier directly into the beams, for a clean, seamless look. We maximized the space in the white and chrome galley kitchen by installing a lot of custom storage. The pops of blue throughout the first floor give these room a modern touch.
Rudloff Custom Builders has won Best of Houzz for Customer Service in 2014, 2015 2016, 2017 and 2019. We also were voted Best of Design in 2016, 2017, 2018, 2019 which only 2% of professionals receive. Rudloff Custom Builders has been featured on Houzz in their Kitchen of the Week, What to Know About Using Reclaimed Wood in the Kitchen as well as included in their Bathroom WorkBook article. We are a full service, certified remodeling company that covers all of the Philadelphia suburban area. This business, like most others, developed from a friendship of young entrepreneurs who wanted to make a difference in their clients’ lives, one household at a time. This relationship between partners is much more than a friendship. Edward and Stephen Rudloff are brothers who have renovated and built custom homes together paying close attention to detail. They are carpenters by trade and understand concept and execution. Rudloff Custom Builders will provide services for you with the highest level of professionalism, quality, detail, punctuality and craftsmanship, every step of the way along our journey together.
Specializing in residential construction allows us to connect with our clients early in the design phase to ensure that every detail is captured as you imagined. One stop shopping is essentially what you will receive with Rudloff Custom Builders from design of your project to the construction of your dreams, executed by on-site project managers and skilled craftsmen. Our concept: envision our client’s ideas and make them a reality. Our mission: CREATING LIFETIME RELATIONSHIPS BUILT ON TRUST AND INTEGRITY.
Photo Credit: Linda McManus Images
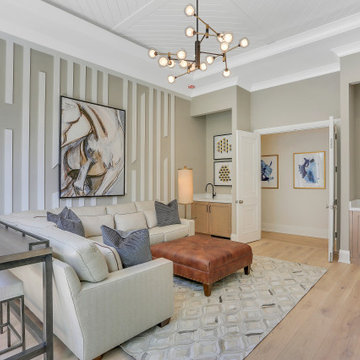
Rec room
Inspiration for a large transitional enclosed shiplap ceiling and wall paneling family room remodel in Miami
Inspiration for a large transitional enclosed shiplap ceiling and wall paneling family room remodel in Miami
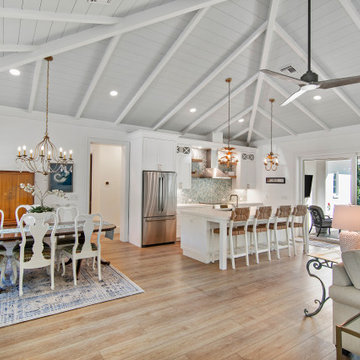
Sutton: Refined yet natural. A white wire-brush gives the natural wood tone a distinct depth, lending it to a variety of spaces.The Modin Rigid luxury vinyl plank flooring collection is the new standard in resilient flooring. Modin Rigid offers true embossed-in-register texture, creating a surface that is convincing to the eye and to the touch; a low sheen level to ensure a natural look that wears well over time; four-sided enhanced bevels to more accurately emulate the look of real wood floors; wider and longer waterproof planks; an industry-leading wear layer; and a pre-attached underlayment.
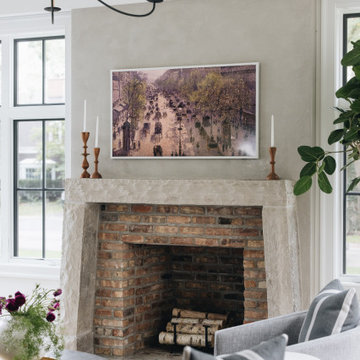
Large transitional open concept light wood floor, brown floor and shiplap ceiling living room photo in Chicago with white walls, a standard fireplace, a brick fireplace and no tv
Large Living Space Ideas
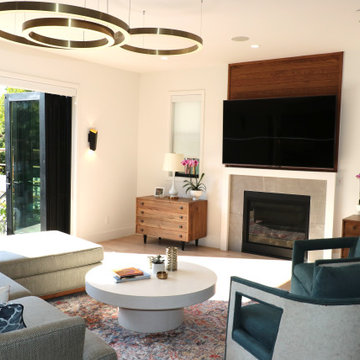
This couple is comprised of a famous vegan chef and a leader in the
Plant based community. Part of the joy of the spacious yard, was to plant an
Entirely edible landscape. These glorious spaces, family room and garden, is where the couple also Entertains and relaxes.
1









