Large Living Space Ideas
Refine by:
Budget
Sort by:Popular Today
141 - 160 of 1,454 photos
Item 1 of 3
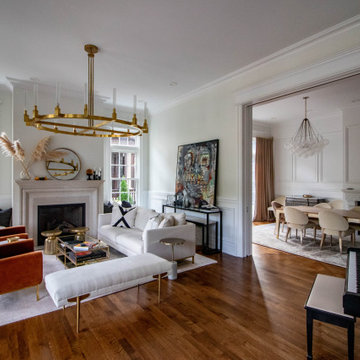
Inspiration for a large timeless formal and enclosed dark wood floor and wall paneling living room remodel in Other with white walls, a standard fireplace and a stone fireplace
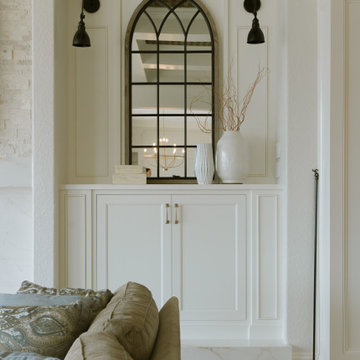
This lakefront property has large windows in the living room that provide natural lighting to light up these beautiful, white-paneled nooks on either side of the entertainment wall.
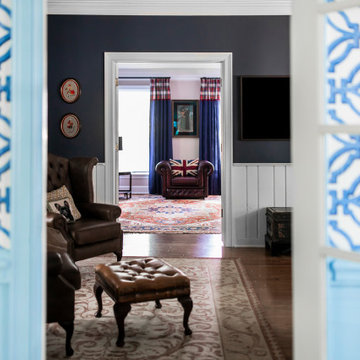
Example of a large classic enclosed medium tone wood floor and wall paneling family room design in Cleveland with blue walls, a brick fireplace and a wall-mounted tv
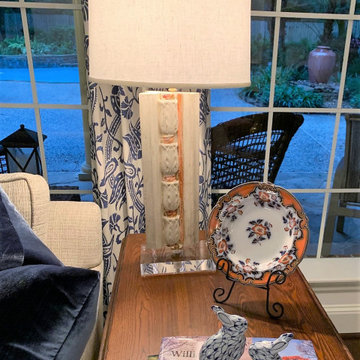
Welcome to an Updated English home. While the feel was kept English, the home has modern touches to keep it fresh and modern. The family room was the most modern of the rooms so that there would be comfortable seating for family and guests. The family loves color, so the addition of orange was added for more punch.

We offer a wide variety of coffered ceilings, custom made in different styles and finishes to fit any space and taste.
For more projects visit our website wlkitchenandhome.com
.
.
.
#cofferedceiling #customceiling #ceilingdesign #classicaldesign #traditionalhome #crown #finishcarpentry #finishcarpenter #exposedbeams #woodwork #carvedceiling #paneling #custombuilt #custombuilder #kitchenceiling #library #custombar #barceiling #livingroomideas #interiordesigner #newjerseydesigner #millwork #carpentry #whiteceiling #whitewoodwork #carved #carving #ornament #librarydecor #architectural_ornamentation

Photography by Michael J. Lee Photography
Inspiration for a large transitional formal and enclosed medium tone wood floor, gray floor and wall paneling living room remodel in Boston with white walls, a standard fireplace, a stone fireplace and a wall-mounted tv
Inspiration for a large transitional formal and enclosed medium tone wood floor, gray floor and wall paneling living room remodel in Boston with white walls, a standard fireplace, a stone fireplace and a wall-mounted tv
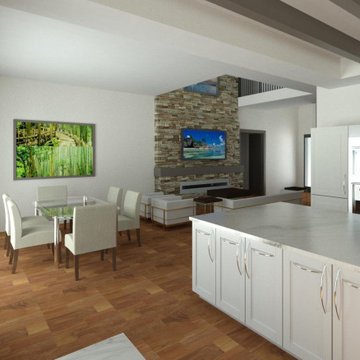
Large trendy open concept medium tone wood floor, brown floor, vaulted ceiling and wall paneling living room photo in Miami with a wall-mounted tv, a bar, white walls and no fireplace

Example of a large transitional open concept medium tone wood floor, brown floor and wall paneling family room design in Dallas with gray walls, a standard fireplace, a tile fireplace and a wall-mounted tv
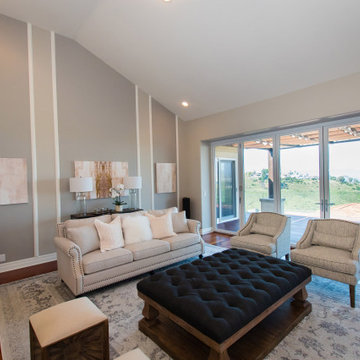
Inspiration for a large formal and enclosed laminate floor, brown floor, vaulted ceiling and wall paneling living room remodel in Orange County with gray walls
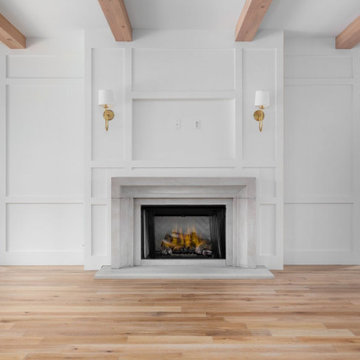
Living room - large farmhouse formal and open concept light wood floor, exposed beam and wall paneling living room idea in St Louis with white walls, a standard fireplace, a stone fireplace and a wall-mounted tv
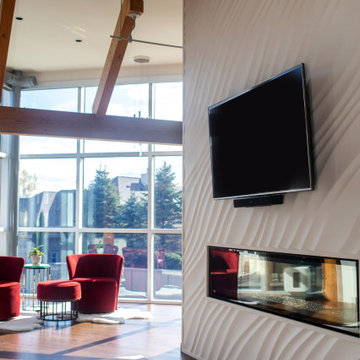
Inspiration for a large contemporary open concept medium tone wood floor, brown floor, exposed beam and wall paneling living room remodel in Other with white walls, a two-sided fireplace, a wood fireplace surround and a wall-mounted tv
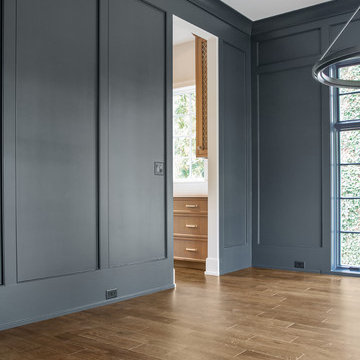
Living area with custom wide plank flooring and access to kitchen.
Large minimalist enclosed medium tone wood floor, beige floor and wall paneling living room photo in Chicago with gray walls
Large minimalist enclosed medium tone wood floor, beige floor and wall paneling living room photo in Chicago with gray walls
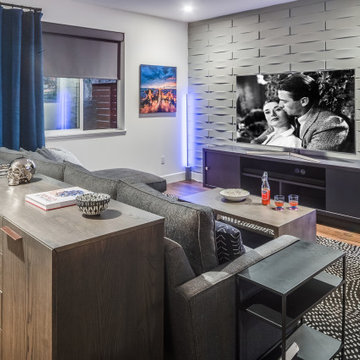
It’s rare when a client comes to me with a brief for a complete home from scratch, but that is exactly what happened here. My client, a professional musician and singer, was having a luxury three-story condo built and wanted help choosing not only all the hardscape materials like tile, flooring, carpet, and cabinetry, but also all furniture and furnishings. I even outfitted his new home with plates, flatware, pots and pans, towels, sheets, and window coverings. Like I said, this was from scratch!
We defined his style direction for the new home including dark colors, minimalistic furniture, and a modern industrial sensibility, and I set about creating a fluid expression of that style. The tone is set at the entry where a custom laser-cut industrial steel sign requests visitors be shoeless. We deliberately limited the color palette for the entire house to black, grey, and deep blue, with grey-washed or dark stained neutral woods.
The navy zellige tiles on the backsplash in the kitchen add depth between the cement-textured quartz counters and cerused cabinetry. The island is painted in a coordinating navy and features hand-forged iron stools. In the dining room, horizontal and vertical lines play with each other in the form of an angular linear chandelier, lighted acrylic light columns, and a dining table with a special faceted wave edge. Chair backs echo the shape of the art maps on the wall.
We chose a unique, three dimensional wall treatment for the living room where a plush sectional and LED tunable lights set the stage for comfy movie nights. Walls with a repeating whimsical black and white whale skeleton named Bruce adorn the walls of the powder room. The adjacent patio boasts a resort-like feeling with a cozy fire table, a wall of up-lit boxwoods, and a black sofa and chairs for star gazing.
A gallery wall featuring a roster of some of my client’s favorite rock, punk, and jazz musicians adorns the stairwell. On the third floor, the primary and guest bathrooms continue with the cement-textured quartz counters and same cerused cabinetry.
We completed this well-appointed home with a serene guest room in the established limited color palette and a lounge/office/recording room.
All photos by Bernardo Grijalva
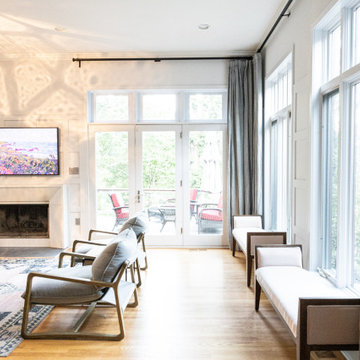
modern living room renovation
Living room - large formal and open concept light wood floor, beige floor and wall paneling living room idea in Other with gray walls, a standard fireplace, a stone fireplace and a wall-mounted tv
Living room - large formal and open concept light wood floor, beige floor and wall paneling living room idea in Other with gray walls, a standard fireplace, a stone fireplace and a wall-mounted tv
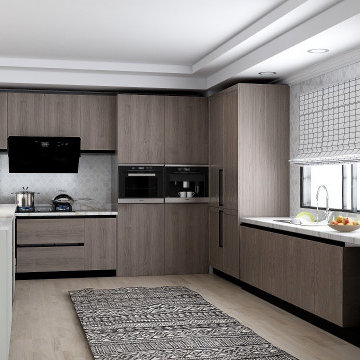
an open space family room featuring a living room, a small ding area, a kitchen nook, and an open kitchen design.
this contemporary minimalist design features a bright-colored interior with several pops of colors such as the blue sofa and the yellow dining chairs adorned with lush greenery throughout the space.
Light and color were the main factors that put together this fresh lively space where a family can spend their time either in the living room, dining, or even kitchen area.
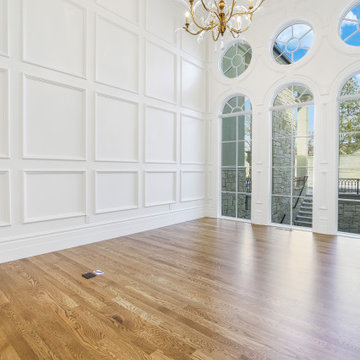
Inspiration for a large french country open concept medium tone wood floor, brown floor and wall paneling living room remodel in Salt Lake City with a music area, white walls, no fireplace and no tv

Multifunctional space combines a sitting area, dining space and office niche. The vaulted ceiling adds to the spaciousness and the wall of windows streams in natural light. The natural wood materials adds warmth to the room and cozy atmosphere.
Photography by Norman Sizemore
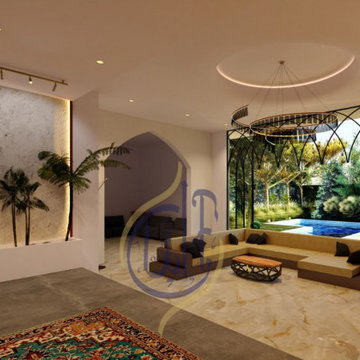
Inspiration for a large modern open concept marble floor, white floor, tray ceiling and wall paneling living room library remodel in Miami with white walls, no fireplace and no tv
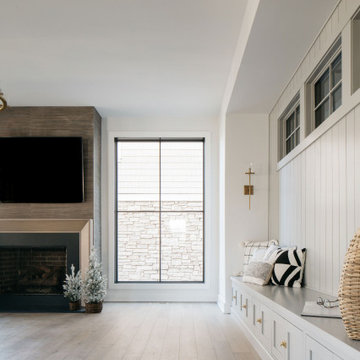
Just cause Christmas is over, doesn’t mean cozying up by the fireplace has to end!?
Any Midwesterner will tell you that the chilly weather extends long past December, so a fireplace is an absolute must have. This beauty was custom made from stained white oak and gives off such a warm and cozy vibe.
Large Living Space Ideas
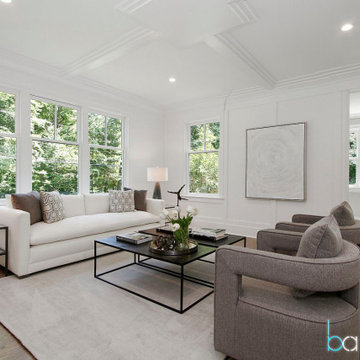
When beautiful architectural details are being accentuated with contemporary on trend staging it is called perfection in design. We picked up on the natural elements in the kitchen design and mudroom and incorporated natural elements into the staging design creating a soothing and sophisticated atmosphere. We take not just the buyers demographic,but also surroundings and architecture into consideration when designing our stagings.
8









