Large Living Space with a TV Stand Ideas
Refine by:
Budget
Sort by:Popular Today
61 - 80 of 13,193 photos
Item 1 of 3
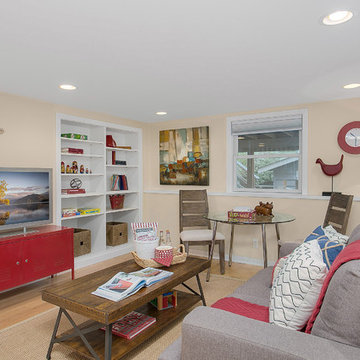
HD Estates
Game room - large transitional open concept light wood floor game room idea in Seattle with beige walls and a tv stand
Game room - large transitional open concept light wood floor game room idea in Seattle with beige walls and a tv stand
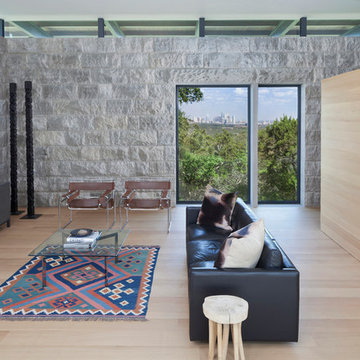
Andrea Calo
Large trendy formal and enclosed light wood floor living room photo in Austin with beige walls and a tv stand
Large trendy formal and enclosed light wood floor living room photo in Austin with beige walls and a tv stand
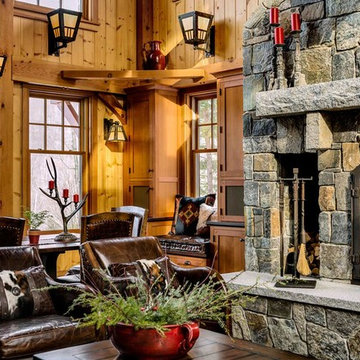
This three-story vacation home for a family of ski enthusiasts features 5 bedrooms and a six-bed bunk room, 5 1/2 bathrooms, kitchen, dining room, great room, 2 wet bars, great room, exercise room, basement game room, office, mud room, ski work room, decks, stone patio with sunken hot tub, garage, and elevator.
The home sits into an extremely steep, half-acre lot that shares a property line with a ski resort and allows for ski-in, ski-out access to the mountain’s 61 trails. This unique location and challenging terrain informed the home’s siting, footprint, program, design, interior design, finishes, and custom made furniture.
Credit: Samyn-D'Elia Architects
Project designed by Franconia interior designer Randy Trainor. She also serves the New Hampshire Ski Country, Lake Regions and Coast, including Lincoln, North Conway, and Bartlett.
For more about Randy Trainor, click here: https://crtinteriors.com/
To learn more about this project, click here: https://crtinteriors.com/ski-country-chic/
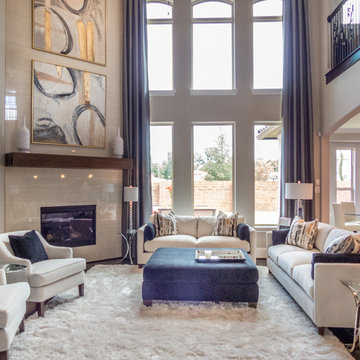
Inspiration for a large transitional open concept dark wood floor and brown floor living room remodel in Houston with a music area, beige walls, a standard fireplace, a tile fireplace and a tv stand
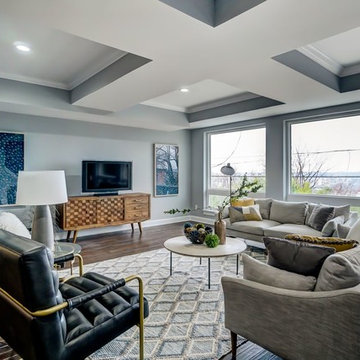
Inspiration for a large transitional dark wood floor and brown floor living room remodel in Cincinnati with gray walls, no fireplace and a tv stand
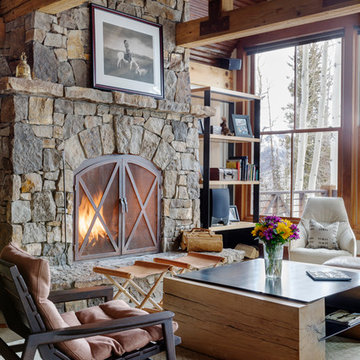
TEAM
Interior Design: LDa Architecture & Interiors
Photographer: Greg Premru Photography
Living room - large rustic open concept concrete floor living room idea in Denver with a tv stand, a standard fireplace and a stone fireplace
Living room - large rustic open concept concrete floor living room idea in Denver with a tv stand, a standard fireplace and a stone fireplace
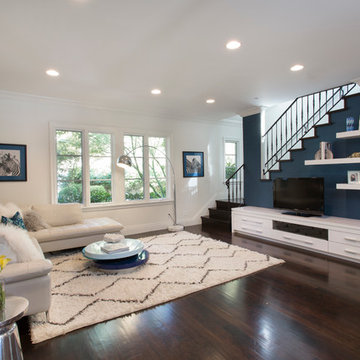
Large trendy loft-style dark wood floor living room photo in Los Angeles with blue walls and a tv stand
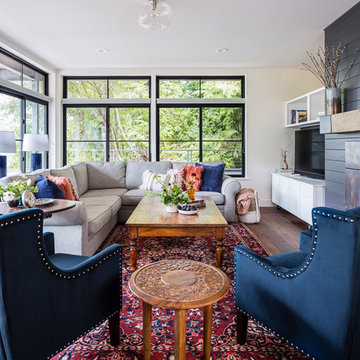
Set within one of Mercer Island’s many embankments is an RW Anderson Homes new build that is breathtaking. Our clients set their eyes on this property and saw the potential despite the overgrown landscape, steep and narrow gravel driveway, and the small 1950’s era home. To not forget the true roots of this property, you’ll find some of the wood salvaged from the original home incorporated into this dreamy modern farmhouse.
Building this beauty went through many trials and tribulations, no doubt. From breaking ground in the middle of winter to delays out of our control, it seemed like there was no end in sight at times. But when this project finally came to fruition - boy, was it worth it!
The design of this home was based on a lot of input from our clients - a busy family of five with a vision for their dream house. Hardwoods throughout, familiar paint colors from their old home, marble countertops, and an open concept floor plan were among some of the things on their shortlist. Three stories, four bedrooms, four bathrooms, one large laundry room, a mudroom, office, entryway, and an expansive great room make up this magnificent residence. No detail went unnoticed, from the custom deck railing to the elements making up the fireplace surround. It was a joy to work on this project and let our creative minds run a little wild!
---
Project designed by interior design studio Kimberlee Marie Interiors. They serve the Seattle metro area including Seattle, Bellevue, Kirkland, Medina, Clyde Hill, and Hunts Point.
For more about Kimberlee Marie Interiors, see here: https://www.kimberleemarie.com/
To learn more about this project, see here
http://www.kimberleemarie.com/mercerislandmodernfarmhouse
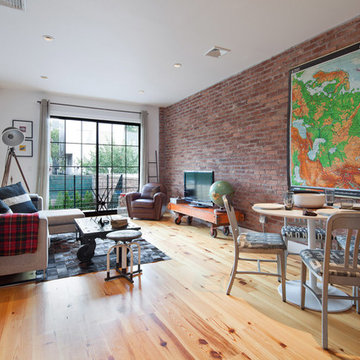
Developed in Williamsburg, we wanted to offer the residents of this eight unit residential building all the amenities available in luxury buildings, while maintaining the look and feel of the original neighborhood fabric. In the living areas reclaimed materials like exposed brick and wood ceiling beams meet contemporary architectural elements to evoke timeless qualities and appearance. Gorgeous hard pine floors were used throughout.
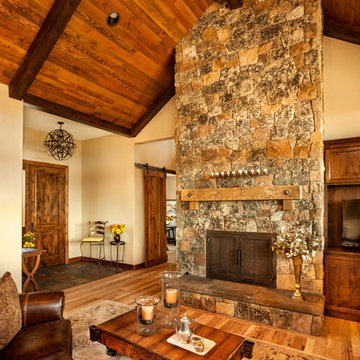
Example of a large mountain style open concept light wood floor and brown floor family room design in Other with beige walls, a standard fireplace, a stone fireplace and a tv stand
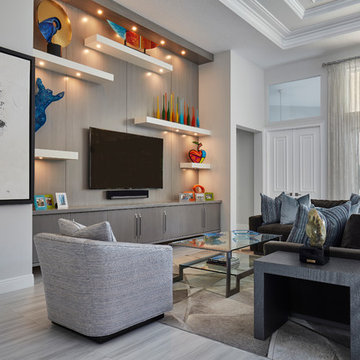
Clean walls with neutral colored furniture to showcase the large pieces of art. Built in, grey feature wall with lit floating shelves are used to exhibit pieces of sculpture in their best light. Clean charcoal end tables act as pedestals and the lux fabric on the sectional add to the gallery feeling while still allowing guests to sit in comfort.
Robert Brantley Photography
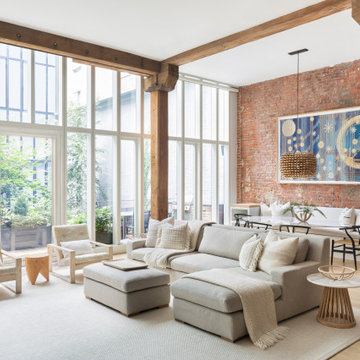
Light and transitional loft living for a young family in Dumbo, Brooklyn.
Large trendy loft-style light wood floor and brown floor living room photo in New York with white walls, no fireplace and a tv stand
Large trendy loft-style light wood floor and brown floor living room photo in New York with white walls, no fireplace and a tv stand
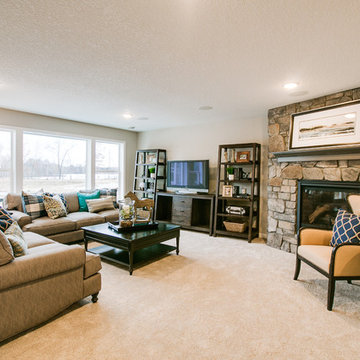
Family room - large transitional enclosed carpeted and beige floor family room idea in Minneapolis with beige walls, a standard fireplace, a stone fireplace and a tv stand
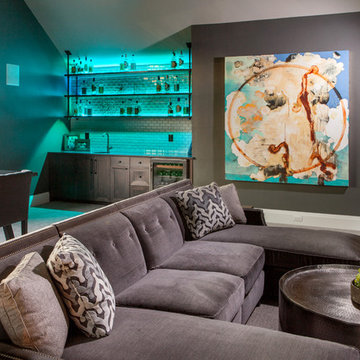
Combination game, media and bar room. Quartz counter tops and marble back splash. Custom modified Shaker cabinetry with subtle bevel edge. Industrial custom wood and metal bar shelves with under and over lighting.
Beautiful custom drapery, custom furnishings, and custom designed and hand built TV console with mini barn doors.
For more photos of this project visit our website: https://wendyobrienid.com.
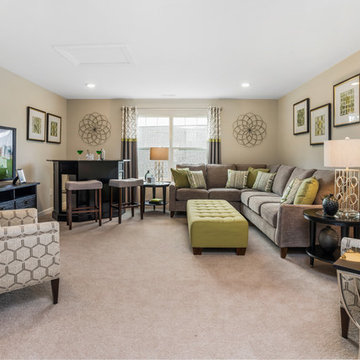
Linda McManus Images
Family room - large transitional enclosed carpeted and beige floor family room idea in Philadelphia with a bar, a tv stand and beige walls
Family room - large transitional enclosed carpeted and beige floor family room idea in Philadelphia with a bar, a tv stand and beige walls
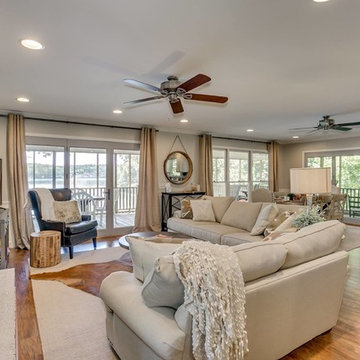
Inspiration for a large transitional open concept medium tone wood floor and brown floor living room remodel in Orange County with beige walls, a standard fireplace, a brick fireplace and a tv stand
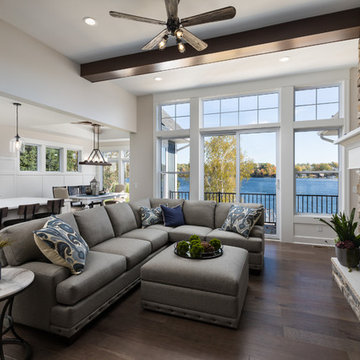
Family room - large coastal open concept medium tone wood floor and brown floor family room idea in Grand Rapids with white walls, a standard fireplace, a stone fireplace and a tv stand
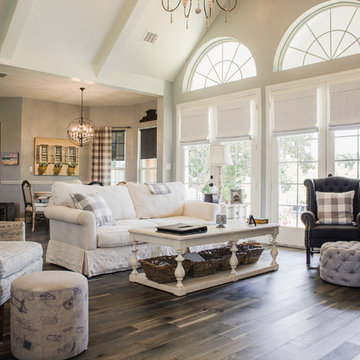
This bright and light family room opens to the dining and kitchen areas. Soaring beamed ceilings draw the eye upward, and the neutral palette draws you in to sit down and rest.
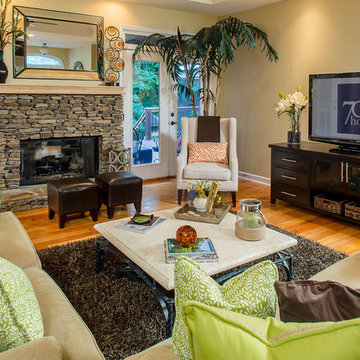
Steve Bracci
Inspiration for a large transitional open concept medium tone wood floor living room remodel in Atlanta with beige walls, a standard fireplace, a stone fireplace and a tv stand
Inspiration for a large transitional open concept medium tone wood floor living room remodel in Atlanta with beige walls, a standard fireplace, a stone fireplace and a tv stand
Large Living Space with a TV Stand Ideas
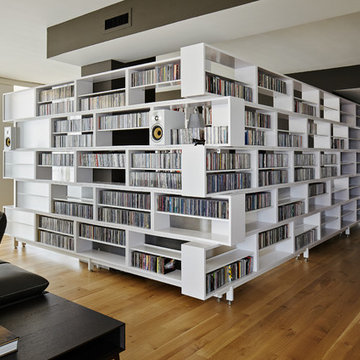
Striking display shelving wall painted in high gloss conversion varnish in this stylish modern condo remodel
Photos by Mike Sinclair Photography
Inspiration for a large modern formal and open concept light wood floor living room remodel with beige walls and a tv stand
Inspiration for a large modern formal and open concept light wood floor living room remodel with beige walls and a tv stand
4









