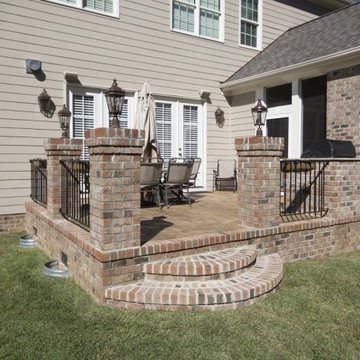Large Porch Ideas
Refine by:
Budget
Sort by:Popular Today
161 - 180 of 11,627 photos
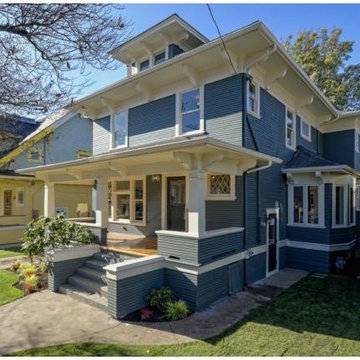
Architecturally intact
Inspiration for a large craftsman front porch remodel in Portland with a roof extension
Inspiration for a large craftsman front porch remodel in Portland with a roof extension
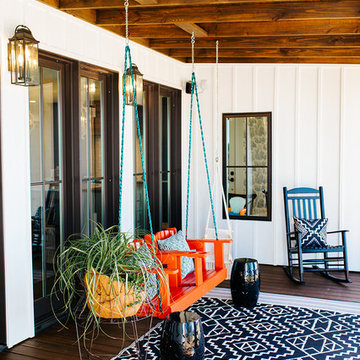
Snap Chic Photography
Large cottage porch container garden idea in Austin with decking and a roof extension
Large cottage porch container garden idea in Austin with decking and a roof extension
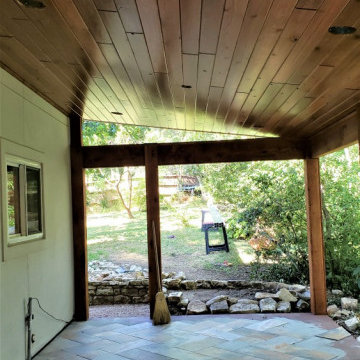
Two of the most striking items in these photos are the floor and the ceiling of this new screened room. The homeowners selected beautiful ceramic tile for their flooring. For the ceiling, they went with one of our favorites, the Synergy Wood colonial ceiling. Synergy Wood ceilings use beautifully prefinished tongue-and-groove wood planks for a rich, warm look. For the interior walls, the homeowners selected low-maintenance Alumawood.
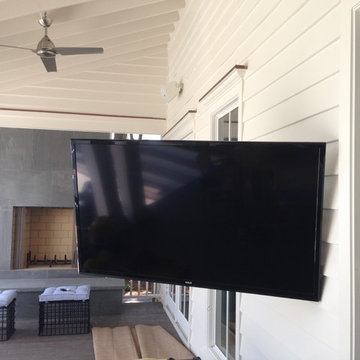
Articulating TV mount for porch TV watching
Large mountain style back porch idea in Charleston with a roof extension
Large mountain style back porch idea in Charleston with a roof extension
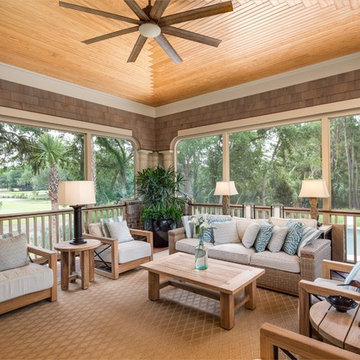
Screened-in sunroom/porch with Romanesque column details.
This is an example of a large coastal screened-in porch design in Charleston with decking and a roof extension.
This is an example of a large coastal screened-in porch design in Charleston with decking and a roof extension.
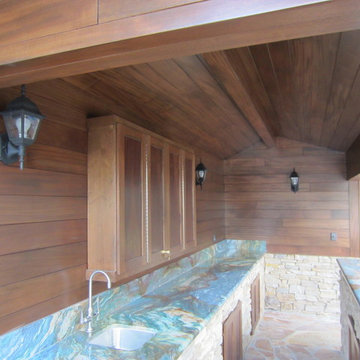
Jerry Wilson
This is an example of a large mediterranean stone porch design in Orange County with a roof extension.
This is an example of a large mediterranean stone porch design in Orange County with a roof extension.
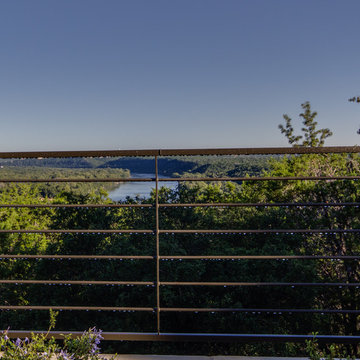
View of Lake Austin
This is an example of a large craftsman back porch design in Austin.
This is an example of a large craftsman back porch design in Austin.
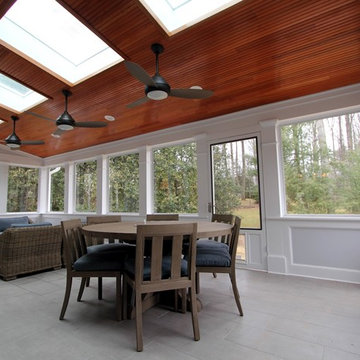
Holistic Home Renovation -Series 7: "The Porch"
(See 2-24 Post for full description)
Can you feel the breeze? This bright and airy porch lets summer's breezes blow through, but also has glass panes to fend off fall's chills. 4 large skylights brighten up the porch as well as the main house beyond. Colorful blue metal roofing provides shelter from the elements. Stained fir gives the ceiling a friendly feel above the cool porcelain tile flooring. Three fans help circulate the air during MD's "dog days" of summer. Speaking of dogs..., the owners lovable dogs have two pet doors allowing them to freely frolic about!
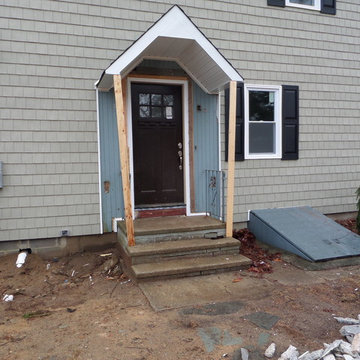
Raymond Limoges, Owner took these before and after pictures. With the improvements made, you can see how the Curb Appeal of this property skyrocketed!
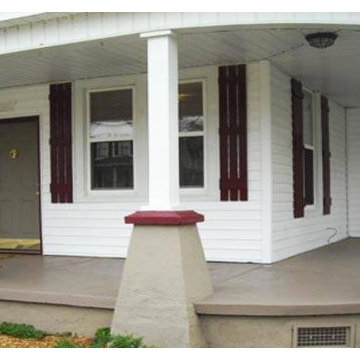
Inspiration for a large timeless concrete front porch remodel in Nashville with a roof extension
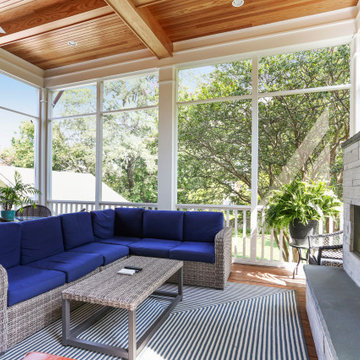
The screen porch has a Fir beam ceiling, Ipe decking, and a flat screen TV mounted over a stone clad gas fireplace.
Inspiration for a large transitional screened-in and wood railing back porch remodel in DC Metro with decking and a roof extension
Inspiration for a large transitional screened-in and wood railing back porch remodel in DC Metro with decking and a roof extension

This is an example of a large traditional screened-in back porch design in Atlanta with a roof extension.
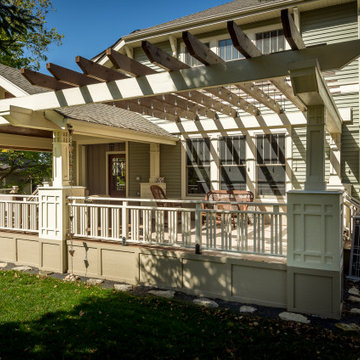
The 4 exterior additions on the home inclosed a full enclosed screened porch with glass rails, covered front porch, open-air trellis/arbor/pergola over a deck, and completely open fire pit and patio - at the front, side and back yards of the home.
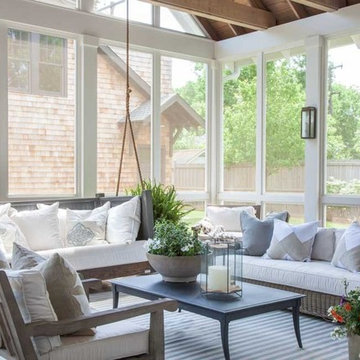
Large transitional screened-in back porch idea in Nashville with decking and a roof extension
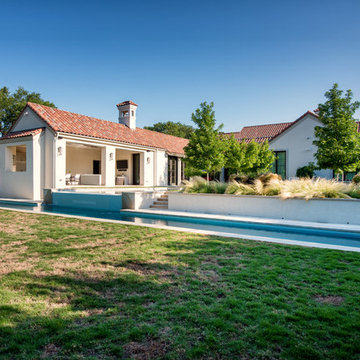
Jimi Smith Photography
This is an example of a large mediterranean concrete paver screened-in back porch design in Dallas with a roof extension.
This is an example of a large mediterranean concrete paver screened-in back porch design in Dallas with a roof extension.
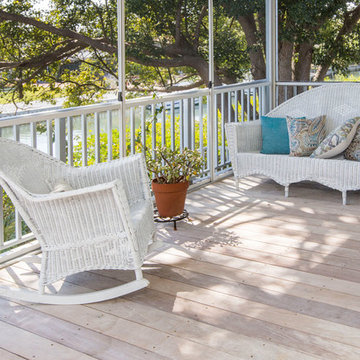
NonStop Staging, Porch, Photography by Christina Cook Lee
This is an example of a large traditional back porch design in Tampa with decking and a roof extension.
This is an example of a large traditional back porch design in Tampa with decking and a roof extension.
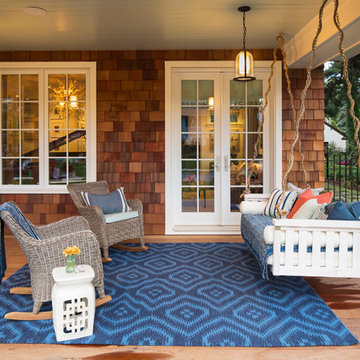
Using the swing to anchor to the porch felt right for this long space. We really had fun with mixing different patterns and textures in blue and white and a pop of color with the orange accent pillow.
Built by Great Neighborhood Homes, Photography by Troy Thies, Landscaping by Moms Landscaping
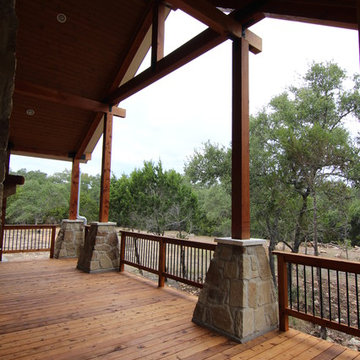
Inspiration for a large farmhouse back porch remodel in Austin with a fire pit, decking and a roof extension
Large Porch Ideas
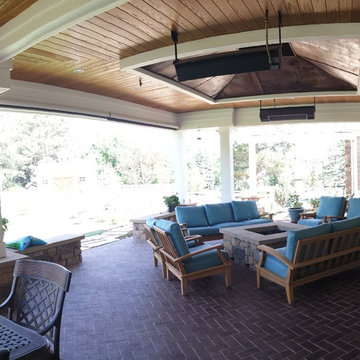
Exterior covered porch with gas fireplace set below a custom copper flue built into the ceiling/roof structure above.
Large elegant brick back porch photo in Denver with a fire pit and a roof extension
Large elegant brick back porch photo in Denver with a fire pit and a roof extension
9






